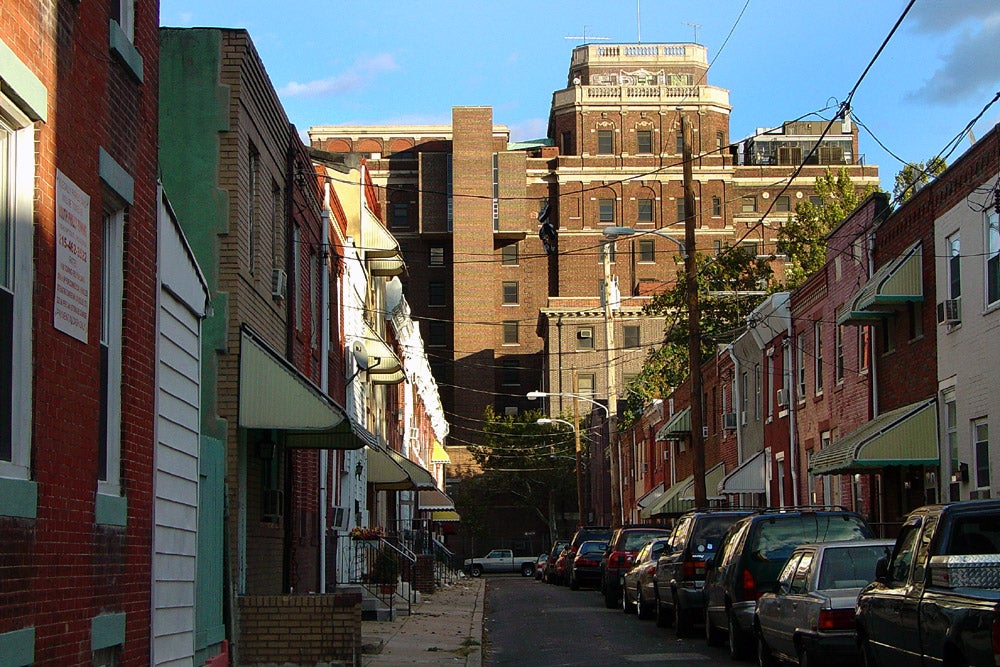Rancor rises over redevelopment of Mt. Sinai hospital

Will Collins says he’s never encountered something like this, not in his 25 years as a real estate developer. He’s disappointed. He’s hurt. Frankly, he feels betrayed.
And he says his planned redevelopment of an entire block at 4th and Reed streets would have crashed and burned without the Planning Commission’s approval of a zoning change on Tuesday. That plan involves the demolition of Mt. Sinai Hospital—empty for 20 years and still one of the tallest buildings in South Philadelphia—and the construction of 95 townhomes.
The townhomes would each be 36 feet to the cornice line with a fourth story set back from the street, rising to a maximum height of 45 feet. Each would have at least one parking space: 134 spaces in all. The plan requires a rezoning of the property to RMX-2 and approval of a master plan.
Neighborhood opposition is what Collins, of the Concordia Group, encountered on Tuesday. Relatively mild opposition, at that. Neighbors from the Dickinson Square West Civic Association complained that they hadn’t been given enough opportunity to weigh in on the proposal. They said the houses would be too tall and too many, and that they would exacerbate congestion in the neighborhood. They also worried that the new residents’ guests would take up parking spaces on the street. They worried that the new houses would be too close to existing ones, that maybe they’d block the sun from side gardens.
Ted Savage, the president of DSWCA, sent a letter to the Planning Commission asking them not to approve the proposal. He said that the group had approved the project concept at its last meeting with the developer, but that many neighbors didn’t realize it was going to be their last chance to weigh in before the developer started seeking approvals.
One resident, Lynanne Wescott, pointed out that the backyards between some of the planned houses and some of the existing houses didn’t conform to the setback requirements of the zoning code, even under the proposed zoning. Commission Chairman Alan Greenberger seemed to agree with her. The developers agreed to look at the design and consider pushing the new houses four feet further from existing ones on Dickinson Street.
Other neighbors and some Commissioners said that the development doesn’t seem integrated with the neighborhood, despite the developer’s assurances that it would be as integrated as possible. Why couldn’t they open up some of the public alleyways—streets like Wilder that run for a block here and a block there across the city—rather than having private driveway aisles?
“It’s pretty close to being a gated community,” said Commissioner Nancy Rogo-Trainer, who also heads the Civic Design Review committee. “One way in, one way out … It feels almost like it should have gates.”
In the end, the Commission voted to recommend the rezoning bill, with hopes that the developer would approach Civic Design Review with an open mind and respond to its non-binding suggestions. Two Commissioners, Nancy Rogo-Trainer and Beth Miller, voted against the proposal.
The property also sits very close to the border between the Dickinson Square West and Pennsport civic association boundaries. Brian Newswanger, of Pennsport Civic, said that group supports the proposal.
The bill will be heard by City Council’s Rules Committee on June 1, at 10 a.m.
Watch full video of the hearing below
WHYY is your source for fact-based, in-depth journalism and information. As a nonprofit organization, we rely on financial support from readers like you. Please give today.



