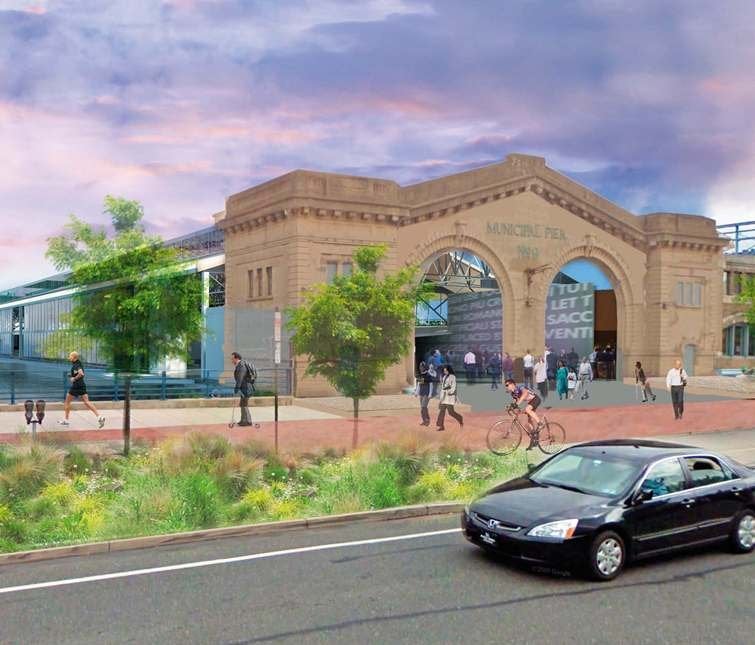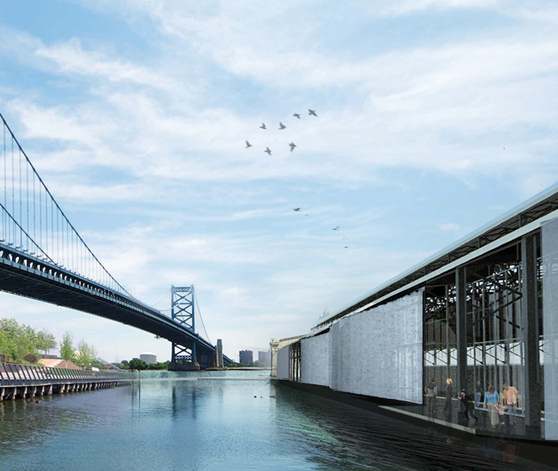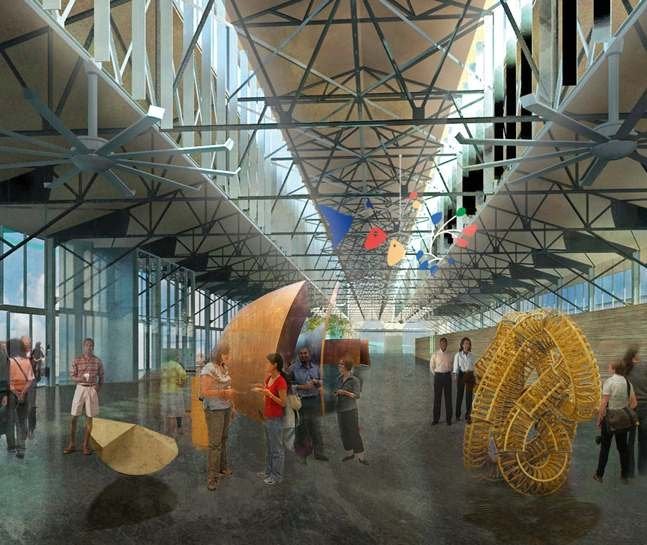Pier 9 study says it will cost $3.5 million to keep structure from deteriorating, $11 million to achieve full potential
It would take about $3.5 million to stabilize the structure of Pier 9 so that it does not further deteriorate, and an additional $1.2 million to add emergency egress, public restrooms, a new roof and other items necessary for regular public use, according to a new Delaware River Waterfront Corporation feasibility study.
Pier 9 forms the base for the light-blue clad building adjacent to Race Street Pier. Last year, it was used for Philly Fringe’s Feastival event, but most of the time, the 33,000-square foot space with extremely high ceilings and clerestory windows is used as a garage and storage space for DRWC.
With an expenditure of just over $11 million, the space could become a “highly flexible, programmable space” utilized to its full potential, according to the report compiled by consultant Bohlin Cywinski Jackson and discussed at Friday’s DRWC board meeting. Bohlin Cywinski Jackson’s study identified a host of potential uses, including art exhibits, performance space, bowling alleys, winter or other gardens, rock climbing, farmers markets and restaurants.
But those decisions are a ways off, said DRWC Planning Director Sarah Thorp. The board first must decide whether to make the initial investment to stabilize the structure, and if so, how much more work it wants to do alone, or with other public or private partners. Right now, Thorp said, the pier is in “a serious state of disrepair” so that it “acts as almost a liability” to DRWC, the quasi-city agency that manages city-owned waterfront land and developed the long-range Master Plan for the Central Delaware.
The study says that the $3.5 million stabilization of the 93-year-old structure “will reinforce the pier’s existing concrete deck and steel superstructure, while restoring the elegant concrete head houses at its east and west ends. Elements whose condition is beyond repair – the roof, roof deck, monitor windows and side doors – will be removed, exposing the shed structure’s beautiful steel trusses.”
Doing the work to this phase alone would turn the pier from a liability to an asset and allow DRWC “to aggressively market the building for potential private funding/investment,” the study says.
The study found “widespread deterioration to the concrete substructure, perimeter walls and curbing” related to weathering and age and “some level of corrosion-induced section loss ranging from moderate to severe” to the column bases. “Reinforcement of these critical structural elements should be considered as the highest priority for stabilization,” the report states. The steel superstructure “is in fair to good condition with the exception of the column bases,” it says.
The conditions of the substructure vary, with the western (shore) end needing more repairs than the eastern end. But given that the live load for future use as assembly space is anticipated to be lowered to 150 pounds per square foot, compared to the original 600 pounds per square foot, “repairs to the concrete and supporting wood pile bent system are expected to be limited to isolated areas adjoining the column caps,” the study states.
After the meeting, DRWC Vice President for Operations and Development Joe Forkin said that the pier has passed all inspections.
The feasibility study breaks the work of revamping the pier into several stages, so there are options between stabilizing and preparing the pier for regular public use and full renovation.
Stabilization prevents further deterioration. With portable toilets and a barge or other means of emergency egress, temporary occupancy permits could be granted. The second stage provides permanent fire egress, opening the pier to regular public use. There would be some public restrooms, and some roof cover, but the pier would mostly be an open pavilion. Partially enclosing the pier with a new roof and monitor windows over 18 bays would “regain its original architectural form and its light-filled interior space”. No tenting would be needed with this sun and rain protection, but eight bays would remain open, providing a more “outdoor venue” experience. The final step is full enclosure.
Bohlin Cywinski Jackson “investigated the option of completely demolishing the structure,” Thorp said, but concluded that the structure has value despite needing repairs, and it “probably is better to preserve the building by stabilizing it in some way … that prevents it from further deterioration.”
If DRWC keeps the building, it is the organization’s responsibility to at least stabilize it. In its current condition it is a visual drag on Race Street Pier and other nearby improvements, DRWC President Tom Corcoran said during the meeting. “Our neighbors to the south on Pier 5 are not real happy with it visually” either, he said. “It is our responsibility as a neighbor to make sure we’re not acting to be a blight in our own neighborhood.”
DRWC Board Chairman Donn Scott, regional vice president for GIB Wells Fargo, suggested the board must weigh the value of making some investment in the building, versus making the structure available as-is for someone else to improve.
Vice Chairman Jay Goldstein, founder, president and CEO of Valley Green Bank, expanded on that idea, suggesting a key issue is comparing what the building is worth today and what it would be worth at various stages of improvement. How much will those improvement options increase it’s value, he asked.
Board member Bill Hankowsky, who is chairman, president and CEO of Liberty Property Trust, suggested that it would take spending the $3.5 million just to have the equivalent of a piece of land to build on. That comes out to about $64 per square foot, he said. “That’s more than I would pay to do a suburban office building or a warehouse,” he said. Yet he added that the cost of stripping off the existing structure and rebuilding it would be “mind-boggling.”
A joint meeting to discuss options is being set up for DRWC’s planning, real estate and programming committees. The group will report back to the rest of the board before any decision is made.
Reach the reporter at kgates@planphilly.com.
WHYY is your source for fact-based, in-depth journalism and information. As a nonprofit organization, we rely on financial support from readers like you. Please give today.






