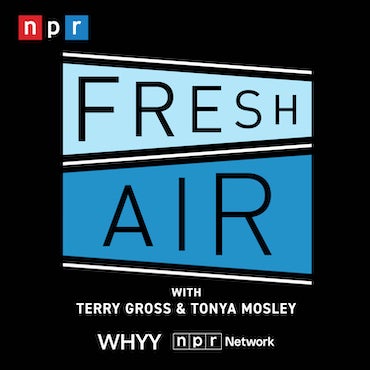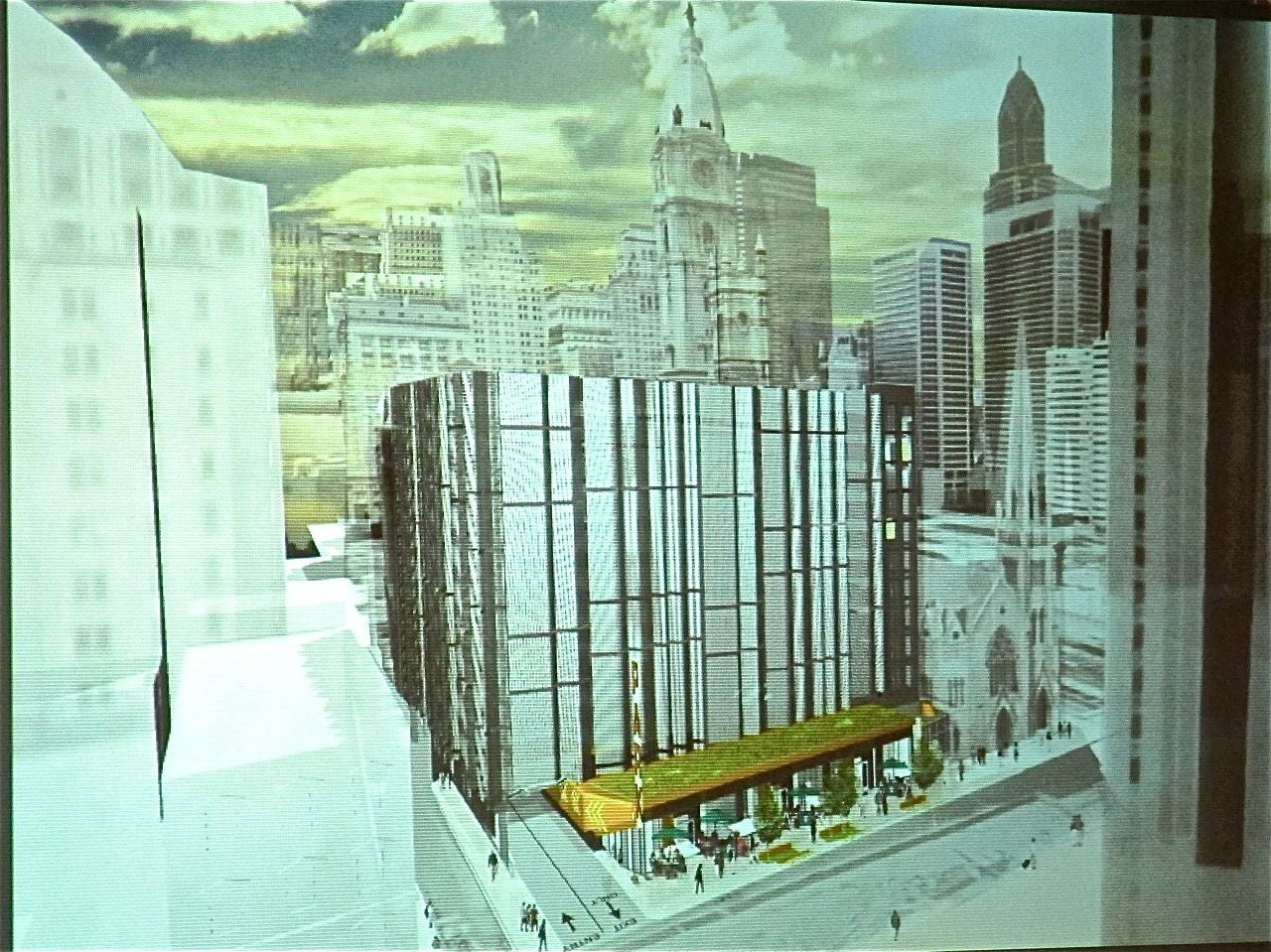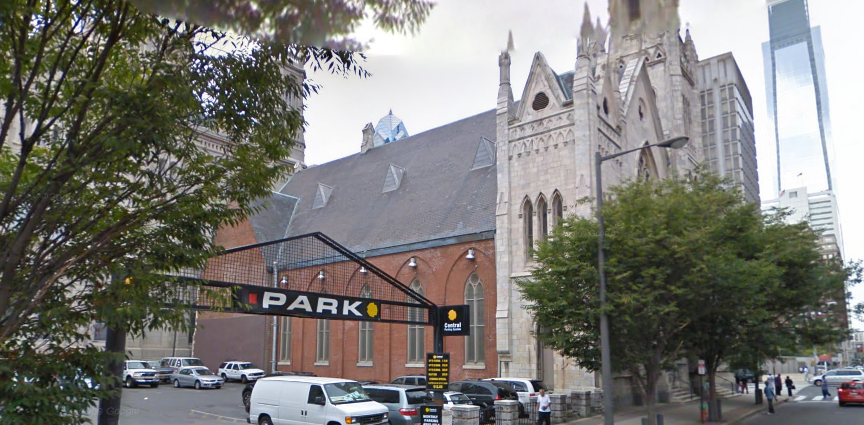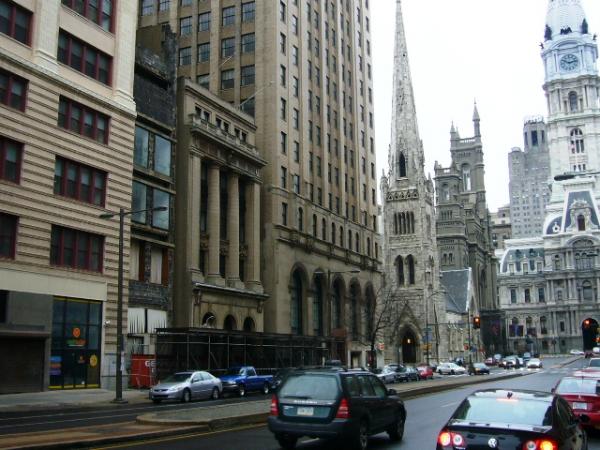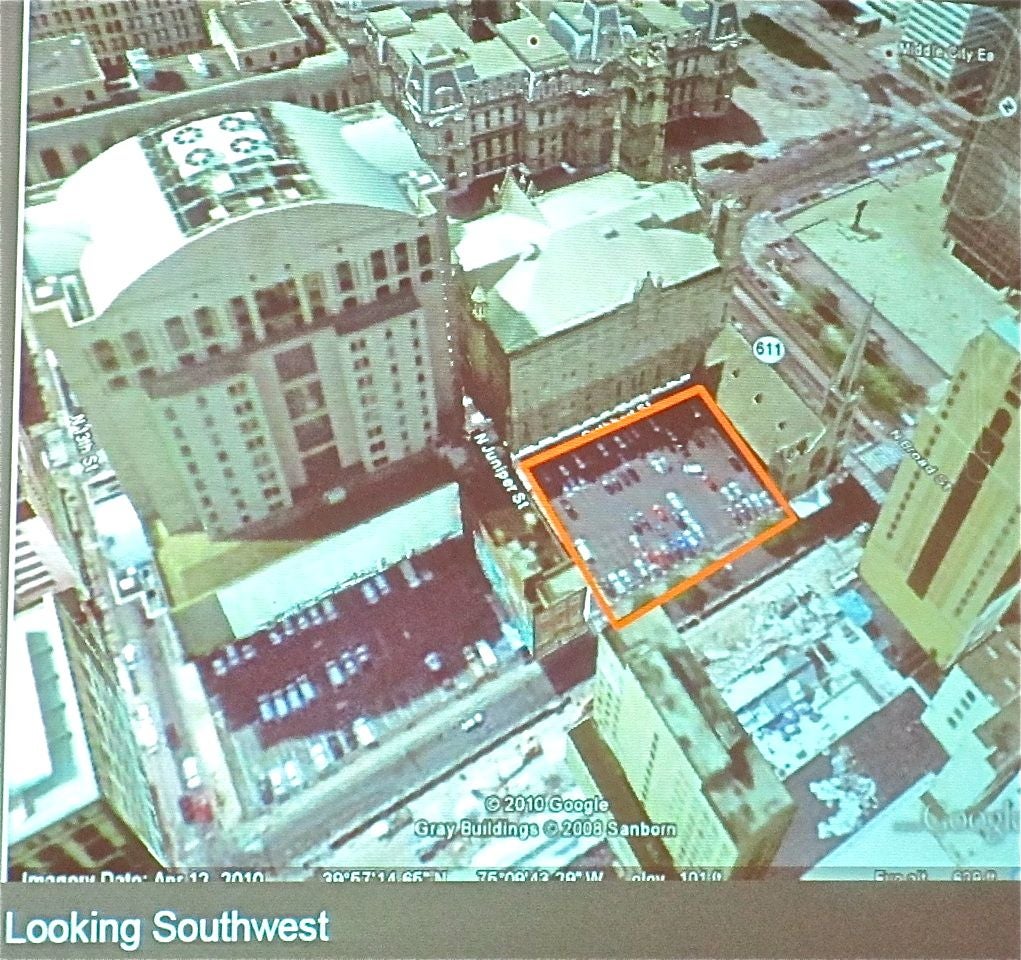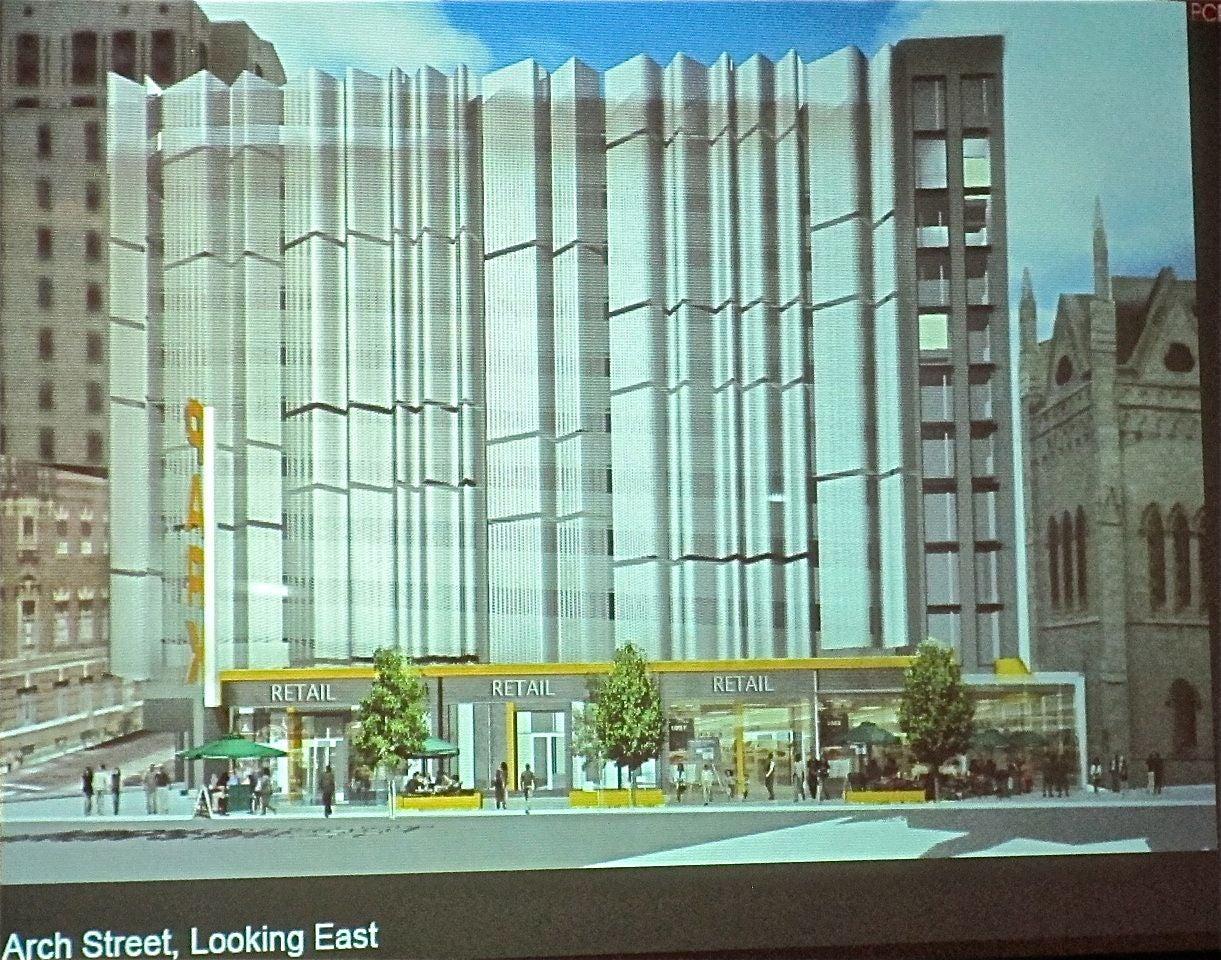Once controversial parking garage proposal passes PCPC with no fuss
What had been a controversial proposal to build a parking garage next door to historic Arch Street United Methodist Church got planning commission approval Tuesday – and the blessing of the church and the nearby masonic temple.
The Philadelphia City Planning Commission voted 4-1 to approve a bill that would give developer Dennis Maloomian the zoning relief he needs to build the 530-space garage with ground-floor retail near the southern corner of Broad and Arch Streets. Commissioner Nancy Rogo Trainer voted no.
The garage is aimed at serving the expanded convention center. Bill 100759, introduced to city council by First District Councilman Frank DiCicco in November, how heads to council’s rules committee for a public hearing, the date of which has not been set.
The last time planning commissioners heard about the proposal, church leaders and members and residents of Center Square had big concerns about their proposed new neighbor. Some worried that its construction would damage the 144-year-old church before on-going efforts to shore it up are completed, and that the new building to the east will block light from the sanctuary’s stained glass windows and block existing views.
Representatives from the also-historic Masonic Temple were also concerned their building would be damaged during construction. Other neighbors and critics said that a parking garage is not the best use of so prominent a space, and that no space so close to public transit hubs should host a garage, anyway.
But judging by testimony given Tuesday, Maloomian, president of Realen Properties, and his development team have assuaged many of the concerns.
“There has been a good faith effort to accommodate the concerns of our neighbors and us,” said Rev. Robin Hynicka, the pastor of Arch Street United Methodist, who praised the developer for meeting with the community and responding to their worries. Negotiations continue, but are “positive and productive,” he said.
Hynicka said that Realen has offered to set aside a self-contained shaft in one corner of the garage that the church could use to house new mechanical systems and an elevator that would allow more people to access the church. This would also free up space in the church for other uses, Hynicka said in a brief interview after the meeting. “The challenge is the elevator doors (that would allow people to exit into the church). We have to figure out where to crack into the building,” he said.
After the meeting, Hynicka said the developer is willing to take on vibration studies and construct the garage in a way that would not harm the old church. A draft agreement that is still going back and forth between the developer and the church says that the developer would fix any damage that occurred, Hynicka said.
There is only two feet between the proposed west wall of the garage and east wall of the church, which is why there had been concerns about losing sunlight that illuminates the windows. But Hynicka said the developer is willing to install lights to make up for that loss of light.
During the meeting, Andrew McReynolds, an attorney representing the Masonic Temple, said that his client has also been pleased with the negotiations, and has sent a proposed agreement with comments back to the developer. “We are very optimistic we will be able to get our views addressed,” he told the commission. Most of the Temple’s concerns are also related to protecting the 150-year-old building during construction of the garage, he said.
Attorney Peter Kelsen, who represents Realen and made much of the presentation, said that while no representatives of the Arch Street Exchange condominium building could make it to the meeting, they “said I could say they are pleased with the progress.” Kelsen said the condo group has also received a proposed agreement.
Commissioner Beth Miller asked if anyone had determined if parking was really needed at the site. Commission Chairman and Deputy Mayor for Planning and Development Alan Greenberger said it was hard to prove such things, but that it was clear that some parking had been eaten up by the expansion of the convention center. “The site has very few other prospects,” Greenberger said, due to its size and “what people are willing to build on that site” now or in the forseeble future.
The last time the project was before the commission, and during a December community meeting hosted by the church, the developer or his representatives said that their ability to move forward with a planned renovation of the historic Liberty Title Building into a hotel hinged on getting approval for the garage. Tuesday, when the presentation had ended without mention of the hotel, Rogo Trainer asked about it. Kelsen said the projects are not linked, although his client is involved in both of them. Both plans are moving forward, he said.
The approval the commission gave covers only the zoning issues. The design and facade of the structure must have separate planning staff approval before the project can get a building permit. Greenberger said this needed approval is a lever that can be used to continue to both push the developer toward finalizing the community agreements and to get the hotel project moving. “I really want to see progress on this hotel,” he told the developer. He knows the two Realen projects involve two separate partnerships, Greenberger said, but if the hotel project doesn’t progress, “I’m going to get awfully grumpy about this design going forward.”
Kelsen and architect Scott Erdy of Erdy McHenry showed the commissioners drawings of the facade for the first time Tuesday. The ground floor would be filled with 16,000 square feet of retail space, with large windows fronting Arch Street. The rest of the building, where 538 cars could park, would be set farther back from the street to preserve views of the church. They would also be sheathed with a silvery cloth that would give the building a “diaphanous” appearance, Erdy said. The cloth is reflective, he said, so that “as the sun and the sky change, it changes.” Or, as Greenberger described, “It has a quality of it’s-there, but-it’s-not-there.”
The facade of the upper floors is not a straight lined. It’s more like an accordion. “It’s beautiful, but it looks like such a stark difference from the church,” remarked commissioner Nilda Ruiz.
Greenberger said the design was unusual and skillfully done. “Some people will like it, some people will not like it,” he said. Greenberger said he would like it more if the ground floor retail space were taller, perhaps coming up to a cornice line on the church. As is, he said, it reads a bit too much like a one-story suburban shopping center.
Contact the reporter at kgates@planphilly.com
WHYY is your source for fact-based, in-depth journalism and information. As a nonprofit organization, we rely on financial support from readers like you. Please give today.

