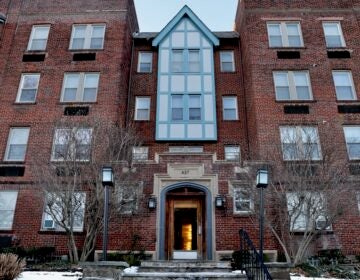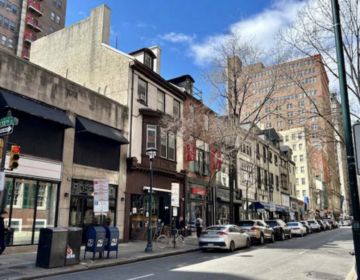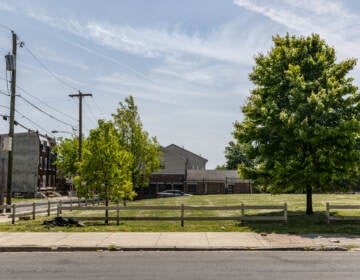Office conversion of Corn Exchange / Real World house in Old City edging forward
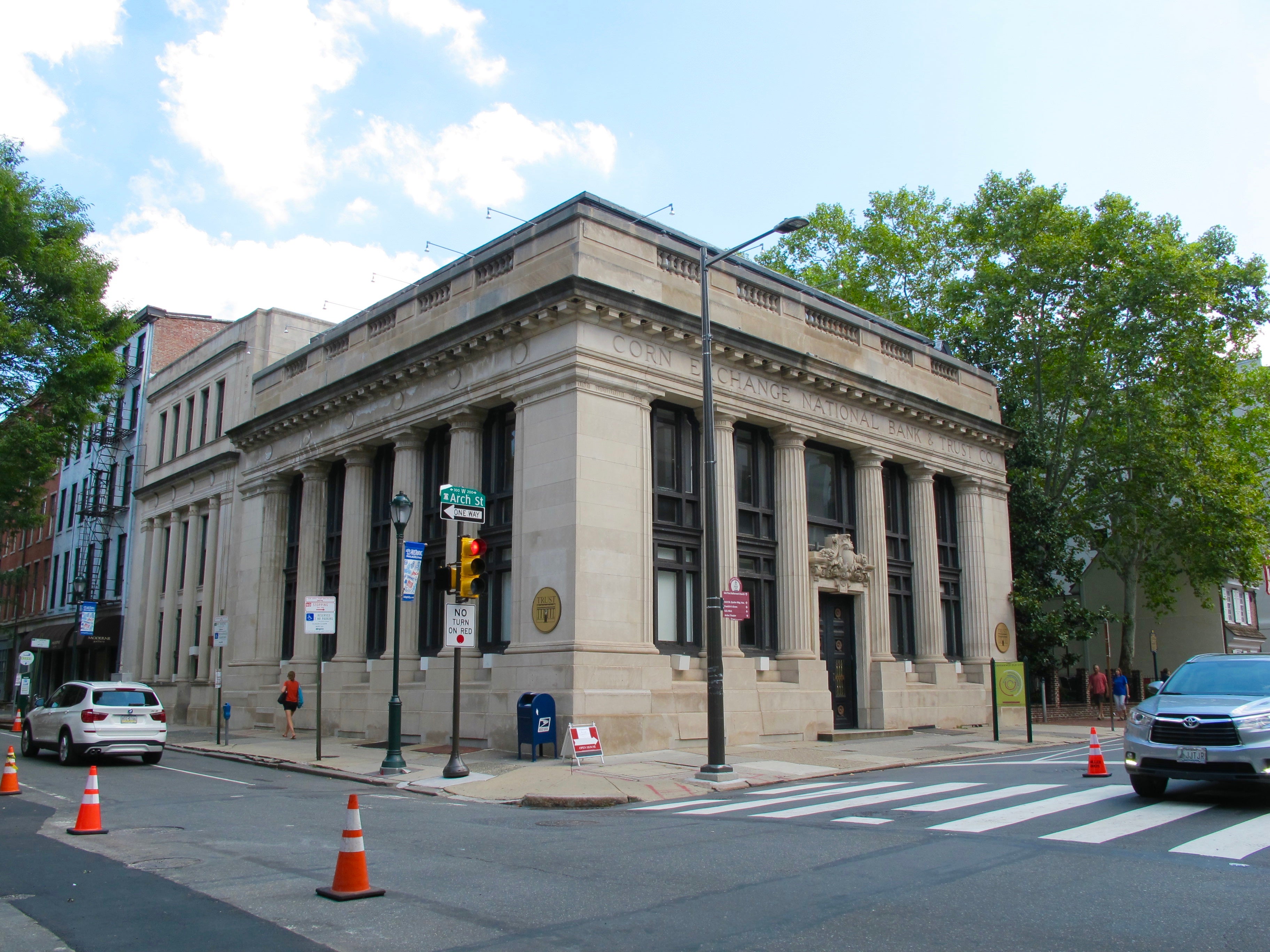
To a certain generation, the former bank at the corner of Arch and North 3rd streets is MTV’s Real World house. More recently it was an event space, but now plans are well underway to transform it into the new home for the cloud hosting provider Linode, which purchased the property last year.
For Linode founder Christopher Aker, the move into an historic building in Old City is no accident. Linode is planting its physical flag on N3RD Street very deliberately, and betting big as it joins Philly’s growing tech community.
Linode’s planned move from the shore town of Galloway, New Jersey into Philadelphia is as much about accommodating growth as it is about being attractive to a talented workforce, said Aker. But he’s quick to point out that the move into Old City is about more than just growing the business. “Life is too short. We wanted this to be something that improved the quality of our lives and the experiences that we have. What better way to do that than be in a really cool old building.”
Aker said Linode could have moved to other, bigger tech hubs like San Francisco, Austin, or Denver, but Philly felt right. Finding the right building proved harder.
“I have a strong attraction to things that are old. I find a connection to old buildings, antiques, or motorcycles,” which Aker said he also collects. “After I saw this building I was just ruined. How could anything else compare to it?”
The renovations to accommodate Linode’s offices aim to honor the building’s past, with only minimal changes to the exterior. Because the building is listed in the Philadelphia Register of Historic Places, these changes landed the project before the Philadelphia Historical Commission’s Architectural Committee on Tuesday. It is individually listed and is part of the Old City Historic District.
Architects Fon Wang and Daniel Howard of the firm Ballinger presented plans to add a roof deck and a rooftop addition set back on the roof to the north, and designed to be unobtrusive from the public right of way. The addition’s south-facing wall would be made of glass doors that would opening out onto the deck.
The committee offered its support for the addition, but recommended commission staff inspect mockups on the roof to ensure that the proposed interventions, including the roof deck’s cable railing and rooftop mechanical systems, would be as minimally distracting as possible from the street or the Betsy Ross House’s garden next door. The committee’s professed preference would be for these changes to be invisible.
The committee did not, however, support an ADA-accessible ramp entry as proposed for the Arch Street entry, which has one step. The Architectural Committee suggested that the designers instead explore alternate solutions like sloping part of the wide sidewalk up toward the building to obviate the need for a ramp and railing. Wang said that was also the team’s preference, but that they had not yet fully investigated that alternative and what it might cost.
The project’s next stop will be a hearing before the full commission in September.
Disclosures: Architect Fon Wang is a friend of the author. PlanPhilly happens to be hosted via Linode. It’s a small world sometimes.
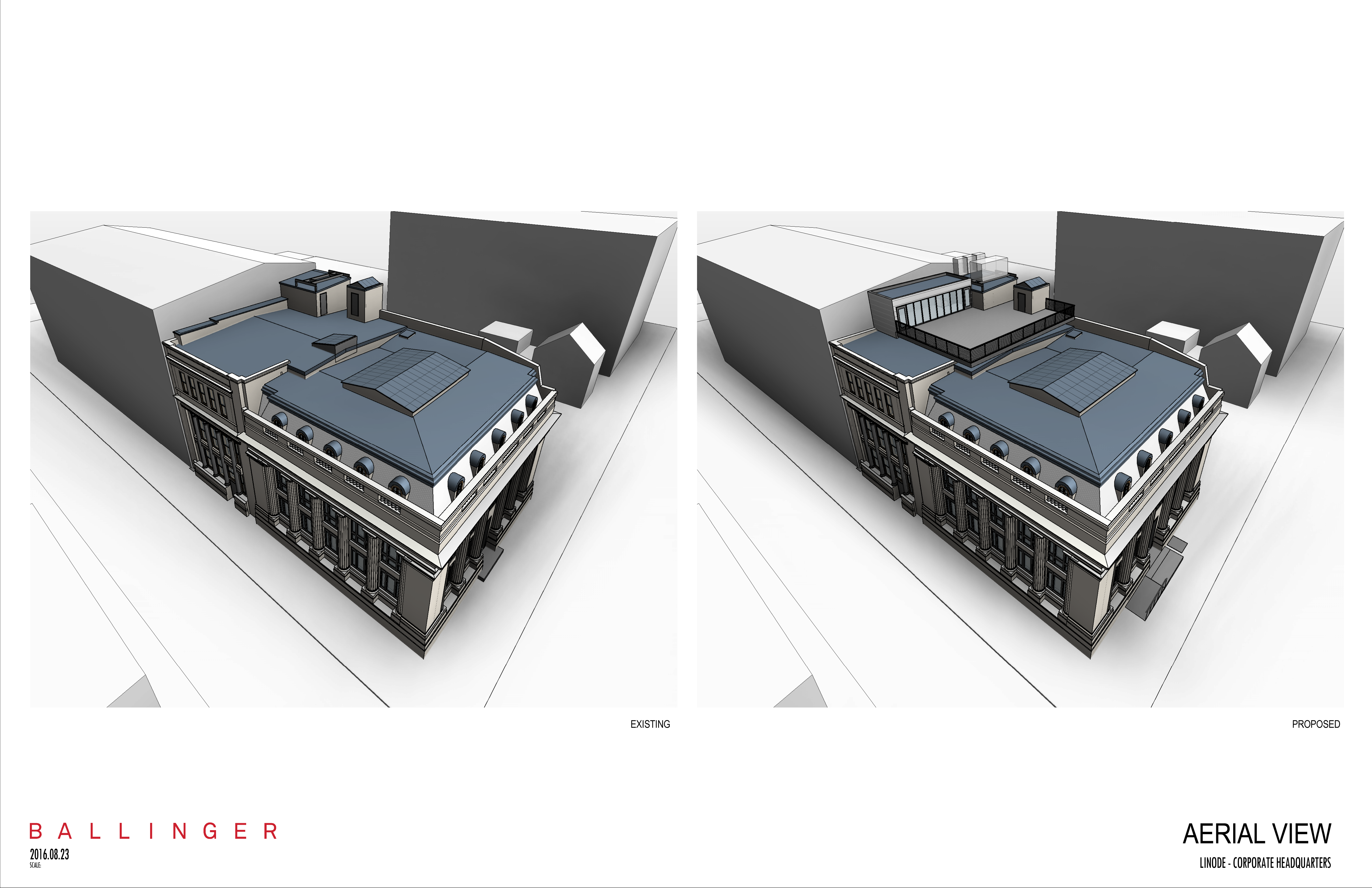
WHYY is your source for fact-based, in-depth journalism and information. As a nonprofit organization, we rely on financial support from readers like you. Please give today.




