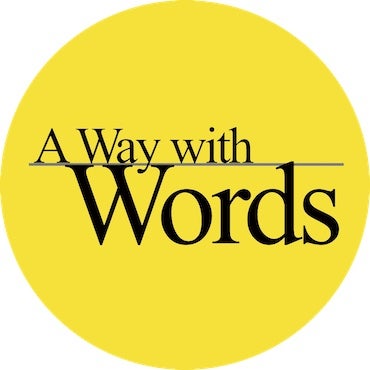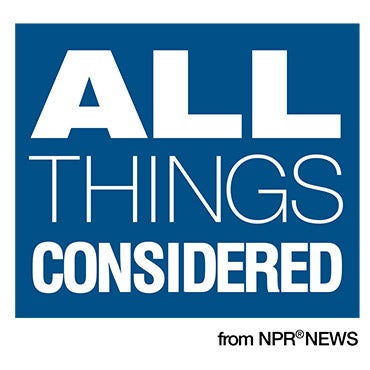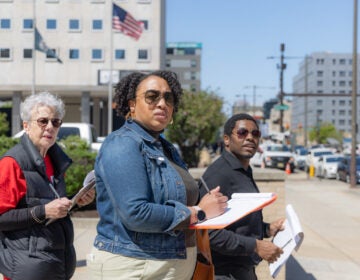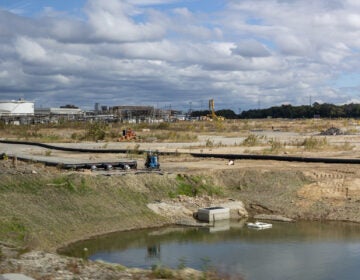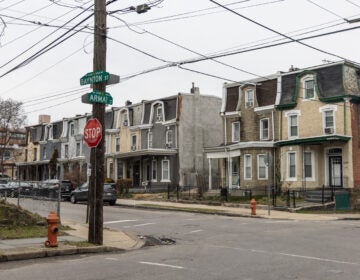New plans for Chinatown development show a lush park
The proposed development will replace a city-owned parking bounded by Race Street and the Vine Street Expressway, between Eighth and Ninth Streets.
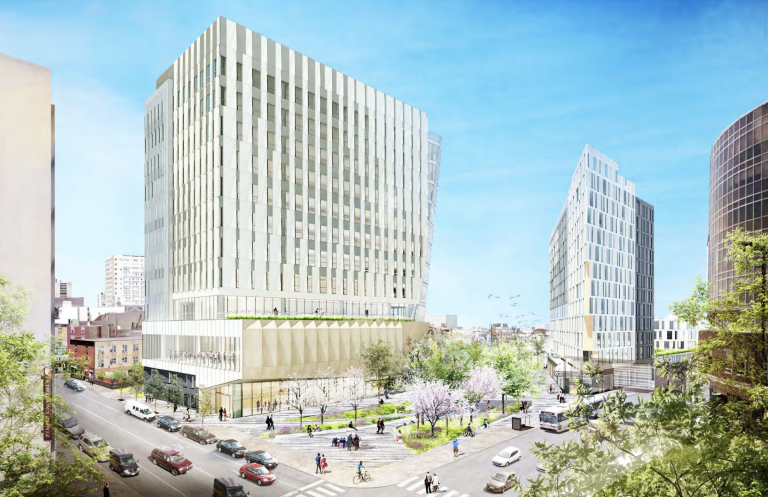
A rendering of the latest design for a residential and office development slated to replace a parking lot on the corner of 8th and Vine streets. (Pennrose and WRT)
A legal aid office complex and residential tower slated for Chinatown’s last major vacant piece of real estate will be shorter, greener and better connected to the surrounding neighborhood, according to the latest plans from developer Pennrose and design firm WRT LLC.
The proposed development will replace a city-owned parking bounded by Race Street and the Vine Street Expressway, between Eighth and Ninth Streets. The block-long lot has long divided Chinatown from Franklin Square, the nearest public park. The newest design revisions, done in response to criticisms from neighborhood groups and the city’s Civic Design Review Board, emphasize the proposal’s 38,000 square feet of publicly available green space, which project planners hope will become a neighborhood amenity appealing enough to turn a desolate area into a destination.
“The site we are developing has been a big disconnect between Chinatown and Franklin Square for a really long time,” said Jared McKnight, project architect with WRT. “Our main hope is the park can activate the community by providing connections across Vine, Spring, and Race streets and providing a safer thoroughfare to reach Franklin Square.”
The planned green space would stretch between Vine Street and Race Street, above two train tunnels that run underneath the site. Spanning an area the width of Broad Street, the public green will separate the development’s legal office complex from its residential tower. Plans show paved walkways and benches shaded by a grove of trees.
The developer also plans to work with city officials to enhance public accessibility by making Race Street safer and more welcoming for pedestrians. Two ideas in discussion are the addition of a bike lane and a widening of the sidewalk.
The centerpiece of the proposal is the Equal Justice Center, which will co-locate 16 legal aid organizations in one building with the goal of making it easier for low-income clients to meet with the nonprofit lawyers. The two ground floors will be publicly accessible, featuring eight residential units and meeting rooms as well as a coffee shop. Pennrose is developing the center in partnership with the Philadelphia Bar Foundation. A subsidiary of the legal aid organization will operate the building and ultimately own it.
The development’s 12-story residential tower is expected to include 126 market-rate multi-family units on the upper floors and 51 subsidized senior units on the lower levels, with a shared entrance. (A hotel project proposed as part of the site is being handled by a different entity, United Development, which is submitting applications separately.)
Pennrose and WRT have been meeting with community groups since the proposal was first introduced. These stakeholder groups include the Philadelphia Chinatown Development Corporation (PCDC), which they beat out in the bidding process for the Philadelphia Redevelopment Authority lot. The Chinatown group supported a bid from Parkway Corp. for a smaller housing development featuring an urban farm and grocery store.
In response to feedback at those meetings, Pennrose and WRT made their project less dense and added more green space. PCDC executive director John Chin says there is still work to be done.
“Pennrose really focused a lot on the outdoor public space, [but] we would like them to consider how that public space really ties into the culture of Chinatown,” said Chin. “The developed space looks like it could just be anywhere. I think they have an intention of making it usable for the residents of Chinatown, but the design of it seemed ordinary.”
To spruce up the outdoor areas, Chin says he would like to see WRT work with a designer with “cultural competency.” He still isn’t wild about the firm’s tall buildings, which he thinks stand out from the compact, low-rise, high-density neighborhood.
Pennrose and WRT say they plan to address some of these concerns through the Redevelopment Authority’s “Percent for Art” program requiring developers of PRA land to dedicate at least one percent of the total building costs to original, site-specific public art. They intend to use the program to commission sculptures or other pieces of public art for the green space.
In regards to criticisms of the buildings, WRT made a changes to the central office building. WRT’s McKnight says that the nature of the legal aid organizations necessitates private attorney-client meetings, making the open floor office plan some critics wanted to see impossible. The building’s redesigned exterior includes a gridded screen that echoes the compartmentalized layout within.
These exterior cells will also break up the expanse of glass that the original design called for, providing shade for individual offices.
“We’ve been cognizant of the fact that there is a lot of solar exposure on all sides of the building so we removed a lot of the curtain wall so we can provide better shading,” said McKnight.
WRT also altered the bottom two floors of the building, incorporating limestone material into this publicly accessible area to “represent…the civic nature of the building.”
To move forward, Pennrose needs to get their second advisory Civic Design Review meeting, a nod from the Planning Commission, variances from the Zoning Board of Adjustment, and City Council approval.
The Philadelphia company will also have to ensure its finances.
The Equal Justice Center office complex will cost $65 million and the residential tower $52 million. Pennrose plans to finance the residential tower’s affordable units through the state’s Low Income Housing Tax Credit program. The developers are also hoping to secure about $8 million for the office complex through the federal government’s New Market Tax Credits program and another $2.5 million from the state’s Redevelopment Assistance Capital Program program.
The Bar Foundation has already initiated a capital campaign to raise funds for the project, with the aim of reducing the amount of debt financing needed to complete the project and lowering the rent that tenant legal aid organizations will have to pay. (The Bar Foundation’s end goal is to eventually buy the Equal Justice Center from Pennrose. The eight residential units and the retail space built into the complex’s first two floors will also provide revenue to support the development.
“We have a very unique financing structure for the EJC,” said Lindsey Samsi, a developer with Pennrose. “We are looking at different options for the debt piece in terms of lenders. Having a residential component keeps certain lenders in play who have terms that are more favorable.”
The second Civic Design Review meeting for the project will be held next Tuesday, at September 4, at 1:00 on the 18th floor of 1515 Arch.
WHYY is your source for fact-based, in-depth journalism and information. As a nonprofit organization, we rely on financial support from readers like you. Please give today.
