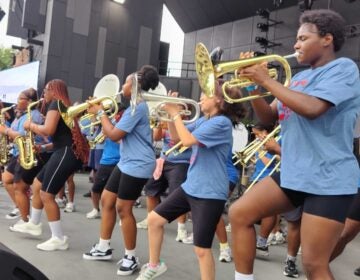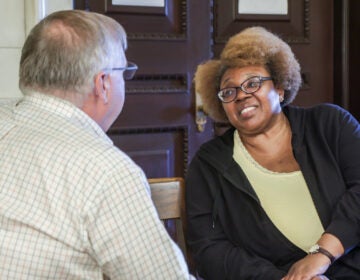Mt. Airy: Yesterday and Today – Phil-Ellena’s Furnishings
In the May Yesterday and Today column, we began a visit to George Carpenter’s mansion, Phil-Ellena, and we considered the interior architecture. But before we continue our tour, what family members might we meet on our visit? According to historic preservationist Sheryl Mikelberg, the census of 1870 lists 15 individuals in residence at Phil-Ellena:
George Carpenter’s widow Ellen Douglas Carpenter, 46, and her children, Ellen D., 20, Frances Graff, 16, and Algernon Sidney, 14.
Ellen’s two older sons, John Quincy Carpenter, 28, and wife Mary Dorrance Dunning Carpenter, 27.
Emlen Newbold Carpenter and wife Hannah Longstreth Carpenter, 26, and their children Ellen, 3, and Samuel Emlen, 1.
George Carpenter, Jr. 32, who directs his father’s wholesale medication business, and his daughters Letitia, 9, and Elizabeth, 1, who occupy a separate residence on the estate; his wife Mary Rodman Fisher Carpenter is not listed.
Two live-in female servants.
Now, let us examine this magnificent home’s opulent furnishings. For today’s tour, use the May Yesterday and Today column which has the floor plan of Phil-Ellena. In 1870, the central hall was furnished with a few simple rosewood Gothic chairs, marble vases, and busts on pedestals. A salon opened to a grand spiral staircase. Its landing was graced with a large stained glass “Franklin Window” featuring Aurora, the Greek goddess of the dawn. This was a remarkable architectural feature. Stained glass was quite rare in residences of the 1840’s. By 1873, the estate of George Carpenter will be worth about $1.5 million and that of his son, George Jr., about $350,000.
We are taken to the left to the Drawing Rooms. We notice here that the five tall windows of this nearly 20 by 50 feet space extend to the floor and contain stained glass. Between the east and west windows are large pier mirrors, ten feet by 40 inches, in ornate frames. The primary lighting devices in the downstairs rooms are elaborate gasoliers, made of silver, decorated with hundreds of cut glass prisms, with branches for gas lamps and for candles. The ceilings are ornamented with painted frescoes of Justice and Piety from Raphael at the Vatican.
The doors and woodwork are painted in elm root wood graining. The fireplace mantels are crowned with large French mirrors in gilt frames. Imported carpets cover the floors. The furniture of the Drawing Rooms includes a piano, which is the center of family activity, Gothic tables that support more gas lamps, and sofas, chairs, tables and Ottomans in satin wood, rosewood and maple, with embroidered needlework upholstery.
Across the Central Hall are the less formal Parlors, of the same size as the Drawing Rooms. The ceilings are decorated with frescoes depicting Philosophy and Poetry – also taken from Raphael. The woodwork is painted satin wood graining. The floors are covered with rich Wilton carpeting with double borders. The chairs, sofas, tables and Ottomans are of rosewood and walnut, and are upholstered in embroidered needlework. There is a large pier table with a top of polished Italian marble in many colors. The five tall windows are treated with cornices, under curtains, lambrequins, a short ornamental drapery for the top of a window or door, and tassels. The curtains are of maroon plush fabric.
Now that we have visited Phil-Ellena once, we hope to be invited again to see more of this Germantown palace that inspired the building of the later homes of the Pelham neighborhood!
Burt Froom is a Parish Associate at Summit Presbyterian Church, 6757 Greene St. in Mt. Airy. This essay was originally published on the website of West. Mt. Airy Neighbors (WMAN).
WHYY is your source for fact-based, in-depth journalism and information. As a nonprofit organization, we rely on financial support from readers like you. Please give today.




