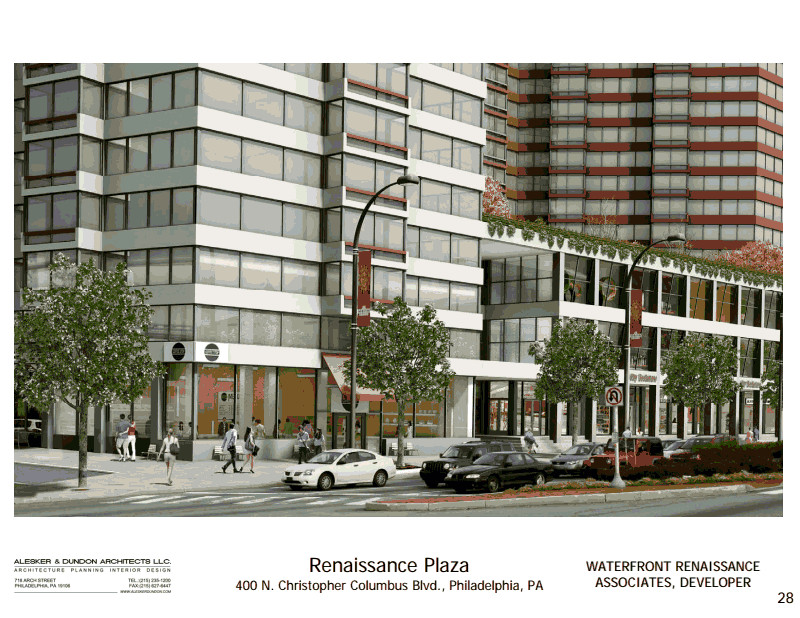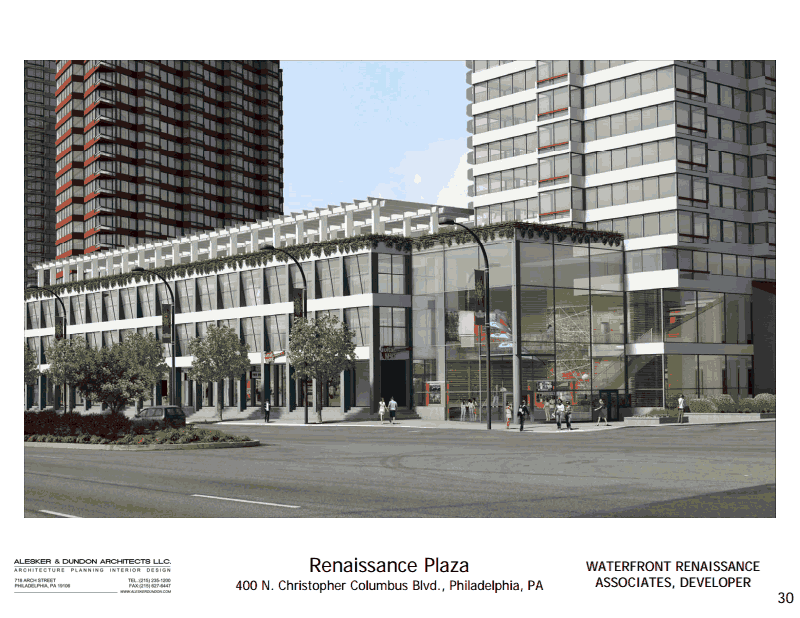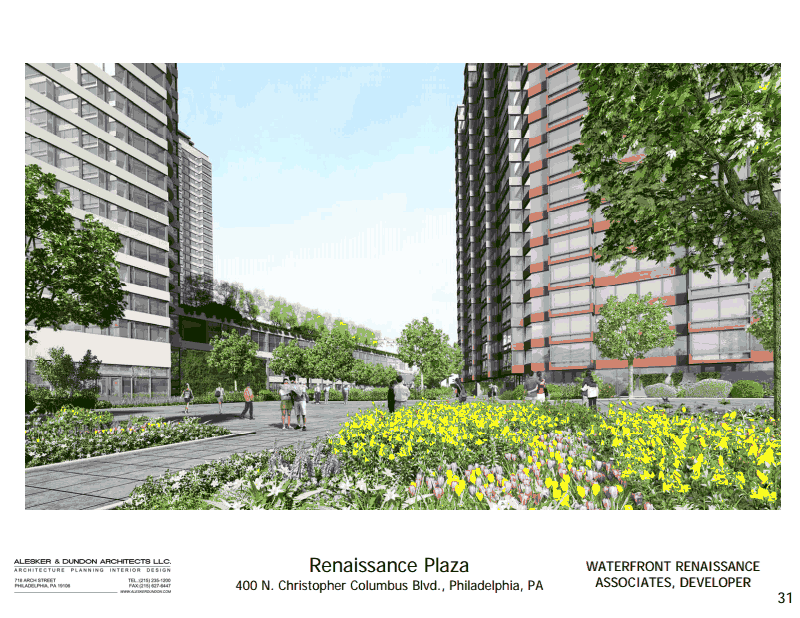More changes to Renaissance Plaza proposal
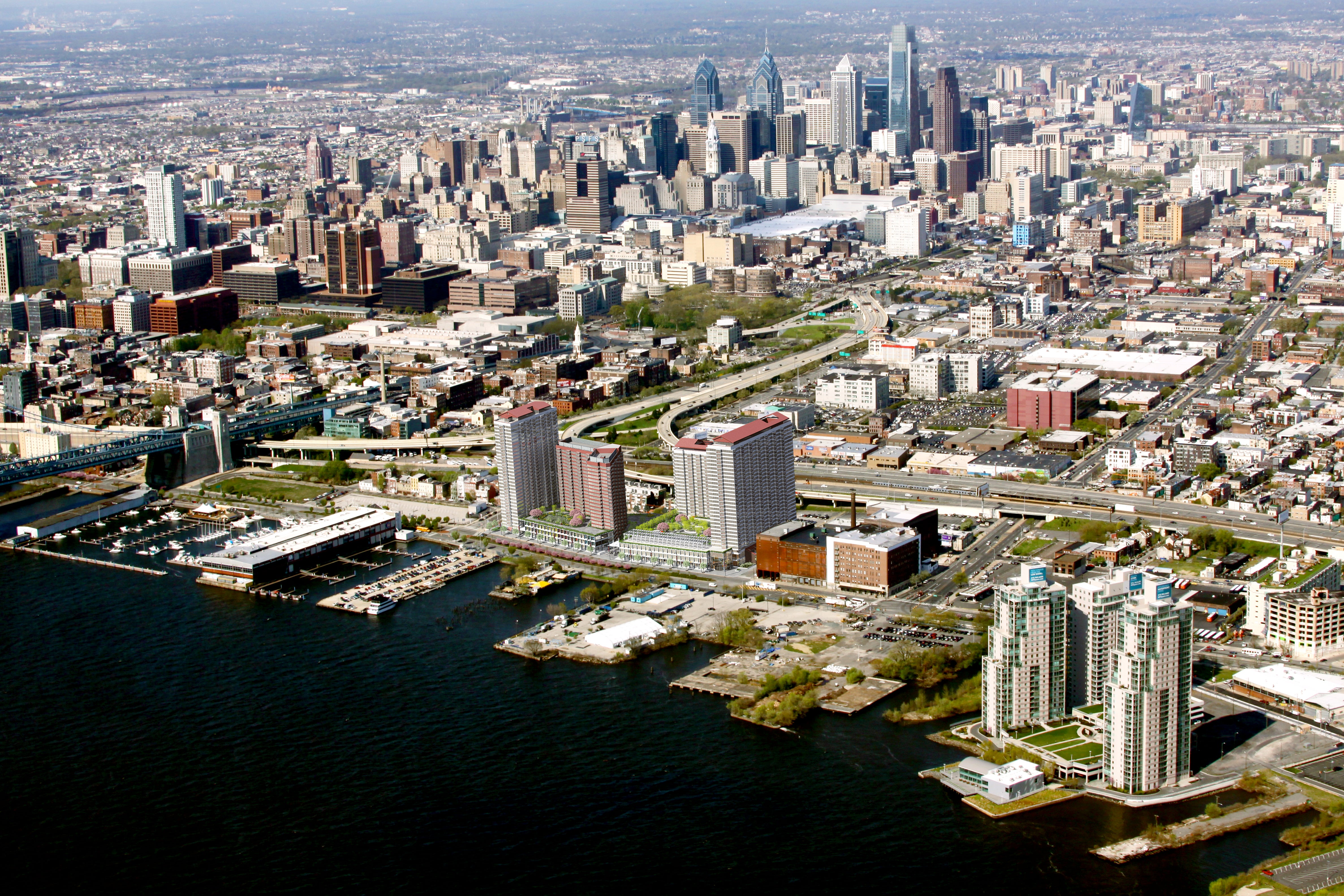
There’s been another revision to plans for Renaissance Plaza – the residential and retail complex Waterfront Renaissance Associaties – an affiliate of Carl Marks Real Estate – plans to build at the former World Trade Center site on the Delaware River waterfront.
Instead of five towers with the tallest at 240 feet, the amended proposal calls for four towers with the tallest at 292. The new plan will reduce the 1,411 rental units from the July proposal by 50 or 60, project attorney Hercules Grigos told members of the Central Delaware Advocacy Group at a Thursday meeting.
The changes to the plan for 400 N. Columbus – where the World Trade Center building was once proposed – were made in response to concerns raised by CDAG, the Philadelphia City Planning Commission and the Delaware River Waterfront Corporation’s Design Review Committee. The committee is led by Marilyn Jordan Taylor, dean of the Penn School of Design. The revised plan is set to be presented to the PCPC at its Tuesday meeting.
“One of the comments we got was the project was too monolithic,” Grigos said. “All five buildings were just around 250 feet, and one of the buildings was right up along Columbus Boulevard. We heard a lot of concern about what that was like. So we went back to the drawing board.”
The building right at Columbus is the one that was eliminated, Grigos said. The heights of the remaining four buildings were changed, so that the two in the middle are just under 200 feet, and the two on the end, just under 300, he said.
Other changes were also made. “We pushed back some of the arcade to get more light to the retail,” Grigos said. The project will include somewhere between 70,000- and 80,000 square feet of that.
This is the second set of changes to the Renaissance Plaza plan. The version presented in summer 2012 called for a 1,458-unit complex of four buildings, with the two tallest rising 426 feet.
Something that has not changed: The project will provide public open space for residents and non-residents alike and will seek LEED gold certification.
A swath of landscaped public space would run through the property, which Grigos said the development team believes will draw people from the neighborhoods through the property, and down to the river.
This development is on the west side of Delaware Avenue, not the river side. But Grigos said with PennDOT and city permission, the developer will pay for a signalized crossing to get people to the river itself. The team is also willing to make improvements between the project and the Spring Garden transit stop.
Zoning permit requests for this project were filed before the Central Delaware Overlay was passed, so Renaissance Plaza does not have to meet the requirements of the CDO, which codifies the principles of the city’s Master Plan for the Central Delaware.
CDAG Vice Chairman Joe Schiavo, who lives in Old City, praised the project for meeting many of those principles, anyway – making changes to the height, providing public space, improving access to transit.
“We wanted to be respectful of the new CDO,” Grigos said. “We also did look at the Master Plan, and other than the 100-foot height limit … really tried to do things to address the Master Plan.”
This is a big change from 2012, when CDAG and DRWC testified to the planning commission that no project of that proposed height and density fit in with the Master Plan for the Central Delaware. The PCPC had to consider the Master Plan when voting on projects, even before the CDO was passed.
Even then, Grigos and project architect Bill Alesker of Alesker & Dundon said Renaissance Plaza adhered to just about everything in the master plan, save the height limit.
That limit is 100 feet. Under the CDO, developers can earn height bonuses up to 244 feet by providing public amenities.
The new plan, with two buildings under 200 feet and two under 300, coupled with the commitments to open space, transit access and other public amenities, comes pretty close to meeting the spirit of the overlay, said CDAG Chairman Matt Ruben.
Grigos said in a “perfect world,” where finances and permits come at a good pace, construction would begin at about this time next year. The development would be built in phases, with the second not starting until the first is 90 percent occupied. It should take about two years per building for construction, Grigos said. The first phase has about 340 units, and he estimated it would take nine or 10 months for it to reach 90 percent ocupancy.
John Scorsone, the CDAG member who represents Rivers Edge, asked for and received assurances that the public spaces and other landscaping would be finished during the first phase.
Scorsone was pleased with the answer, but asked that Schiavo stress the importance of this to the planning commission when Schiavo speaks on behalf of CDAG Tuesday.
Grigos said the developer tried to incorporate the feedback from the various groups and agencies it met with, and as a result, the current Renaissance Plaza is a much better project than the proposal from 2012, or even the one from earlier this summer. “The process really worked,” he said.
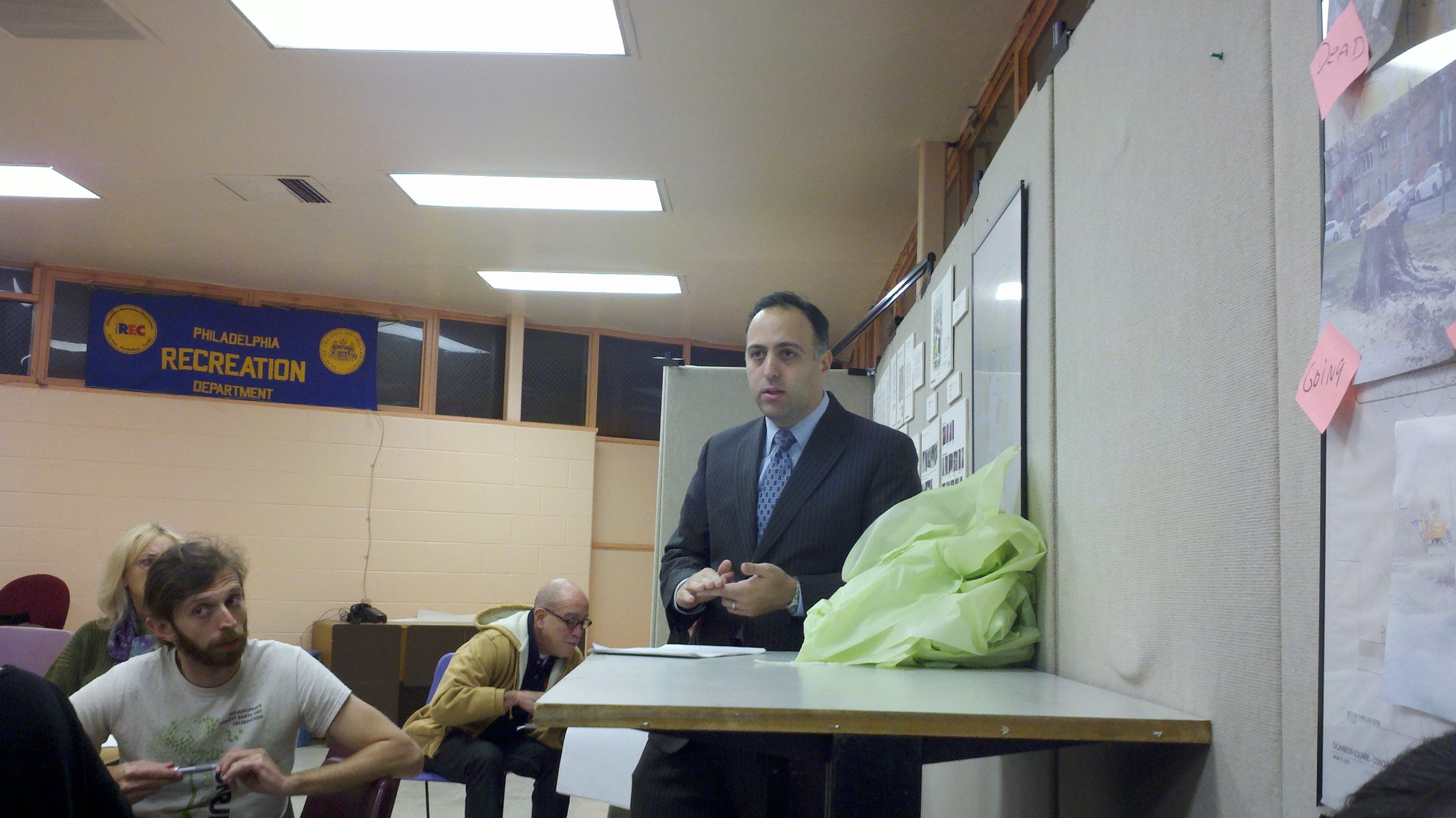
WHYY is your source for fact-based, in-depth journalism and information. As a nonprofit organization, we rely on financial support from readers like you. Please give today.



