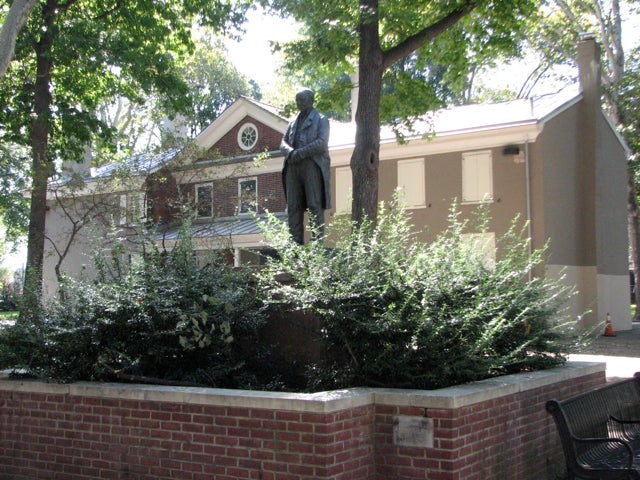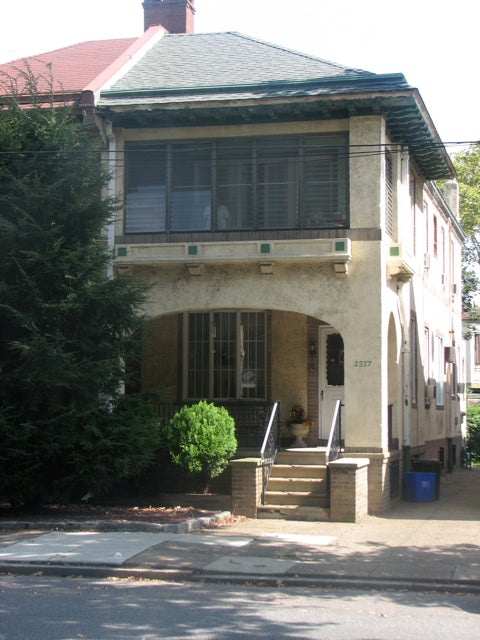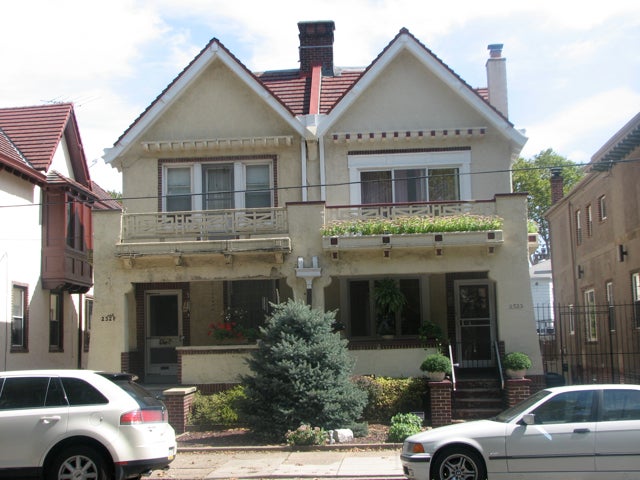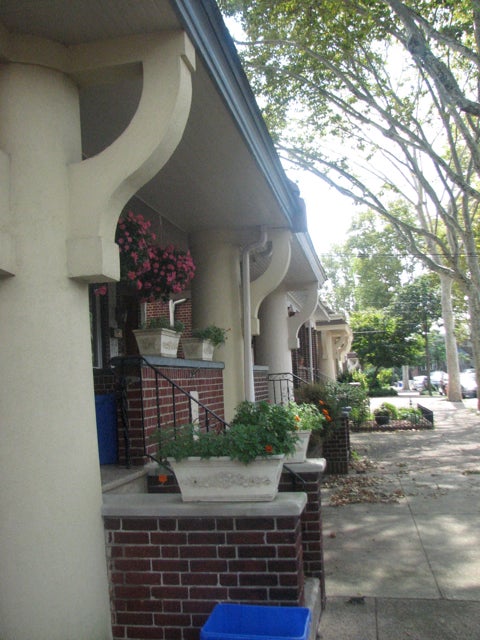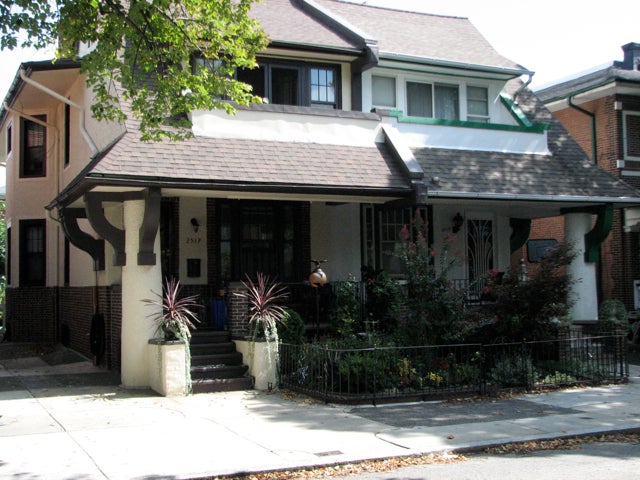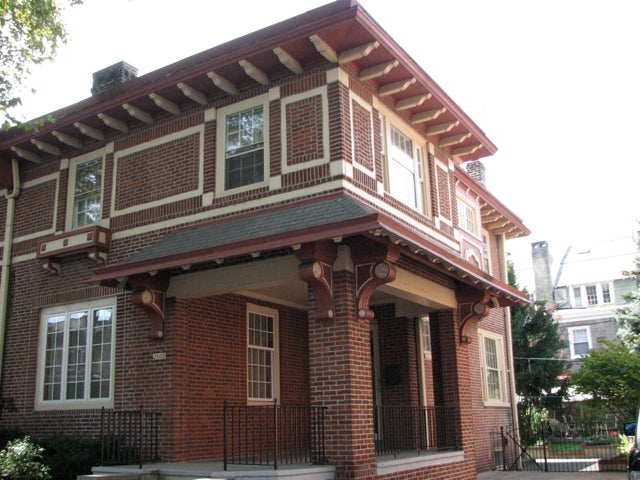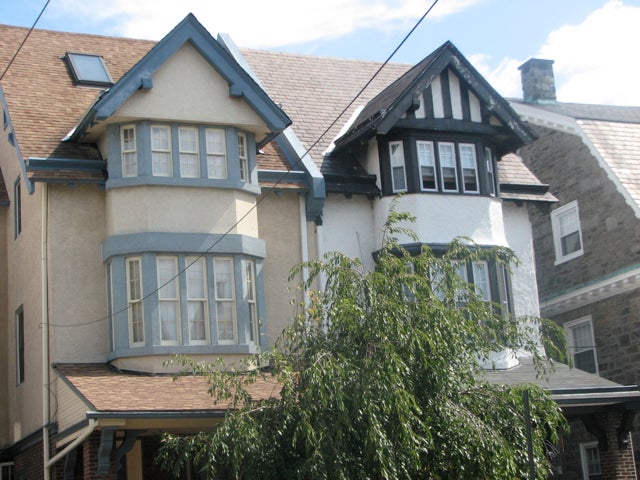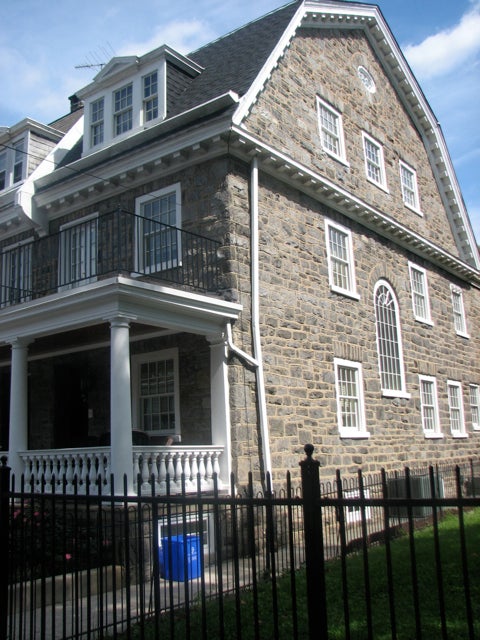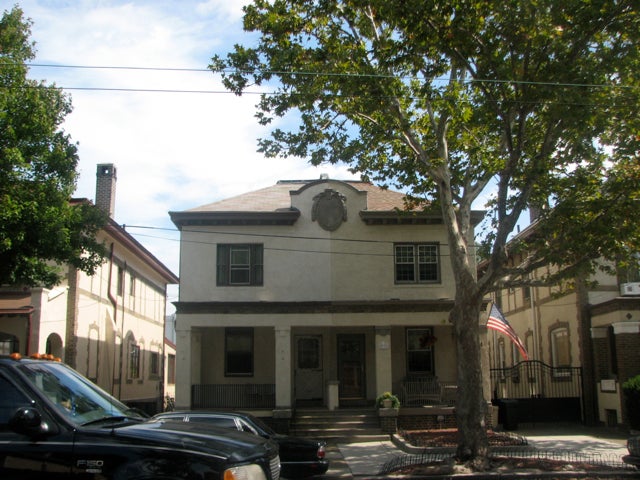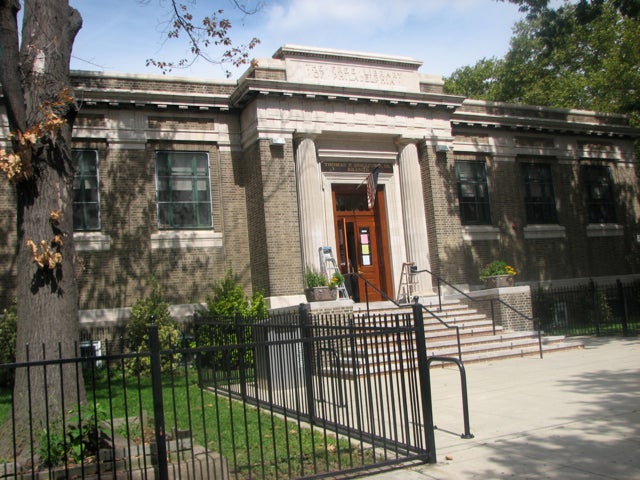Look Up: Arts & Crafts survives in South Philly
Oct. 5
By Alan Jaffe
For PlanPhilly
“Look Up” is a new feature of PlanPhilly that encourages appreciation of our architectural and historical environment. Each week, the photo essay focuses on a different Philadelphia area neighborhood and its distinctive building styles and details, all of which make up the physical fabric of the city.
The art of the twin home was refined in the Girard Estate project, a planned development built in South Philadelphia in the early 20th century. Financier Stephen Girard purchased 500 acres in the area, then known as Passyunk Township, in 1797 to create a country retreat and working farm. When he left his estate, valued at $6 million, to the city, he stipulated that the land not be sold and that any income be used to support Girard College.
In 1906, the trustees of the estate hired architect James H. Windrim to design a community of “ideal city homes,” roughly bounded by Passyunk Avenue and Shunk Street, and 17th to 22th, intended for middle-class renters. Over the next 10 years they constructed 481 houses influenced by a variety of post-Victorian styles: Arts & Crafts, Prairie, Spanish Colonial/Mission, Tudor Revival, Colonial Revival, and combinations thereof.
The trustees were granted court permission to sell the popular homes in the 1950s; all were purchased within two years. Girard Estate was placed on the Philadelphia Register of Historic Places in 1999. “The Girard Estate was one of the first planned subdivisions that maintained a certain aesthetic,” explained Randy Cotton, a former associate director of the Preservation Alliance for Greater Philadelphia. “They offered consistency in appearance, but offered residents some variety.”
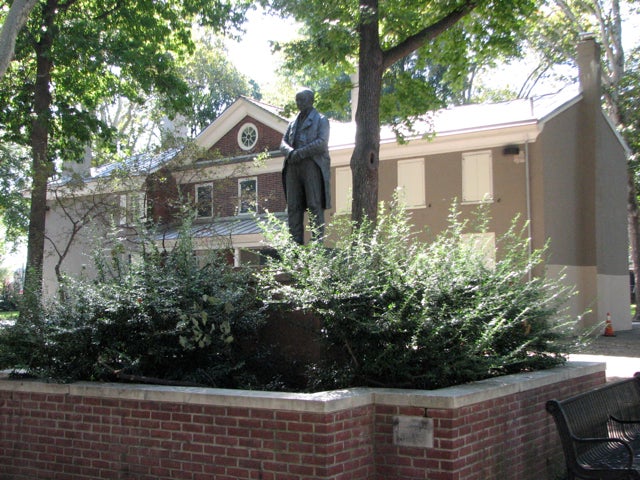
Gentilhommiere, Stephen Girard’s country retreat, began as a farmhouse, which was modified in 1800 and 1825. The home and its two outbuildings, and a statue of the great man, now sit in the center of Stephen Girard Park, 22nd and Shunk Streets.
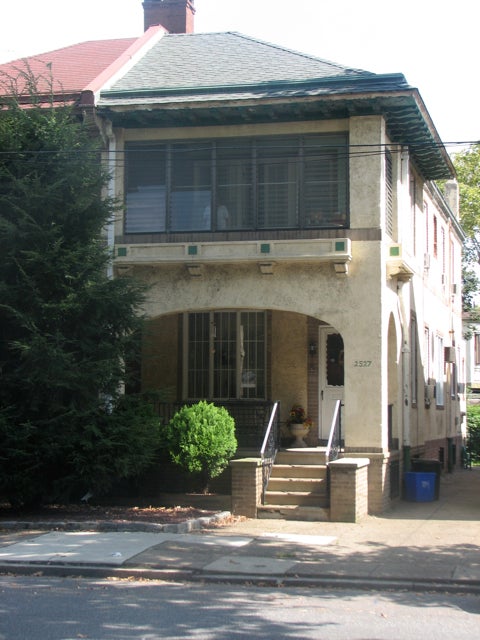
Among the dominant styles utilized by architect James Windrim and his son, John Torrey Windrim, in the Girard Estate was Spanish Colonial Revival/Mission. The homes are stuccoed to resemble Southwest adobe dwellings, the porch has an elliptical arch, wooden brackets support the deep eaves of the hipped roof, and ceramic tiles adorn the window boxes. The second-floor porch was later enclosed in this example.
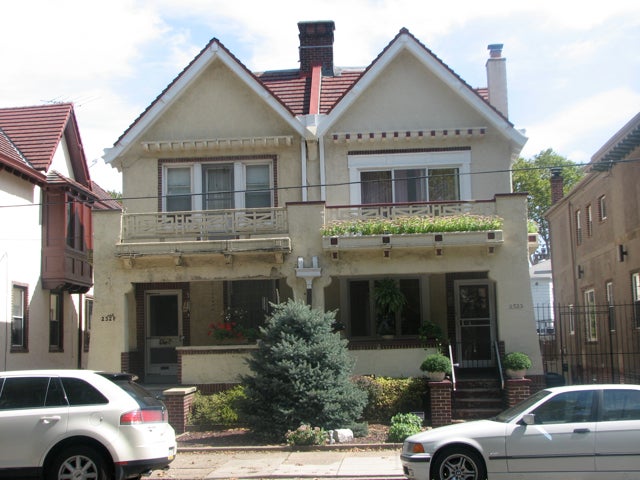
The Spanish Revival takes on different features in these twins, including peaked roofs, supports that widen at the bottom, and the appearance of projecting wooden rafters, which were strictly for show.

Thick, bracketed posts recall Gustav Stickley’s Craftsman bungalows on a tree-lined street in the Girard Estate.
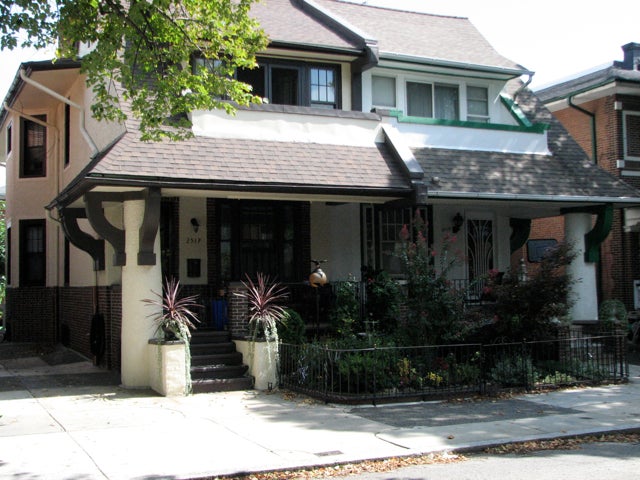
The American Bungalow style is evident in the wide slanted roof, dormers, dark painted wood and light stucco. Many of the homes on this narrow street were enhanced with front sidewalk gardens, a defining feature of this Arts & Crafts-influenced block.
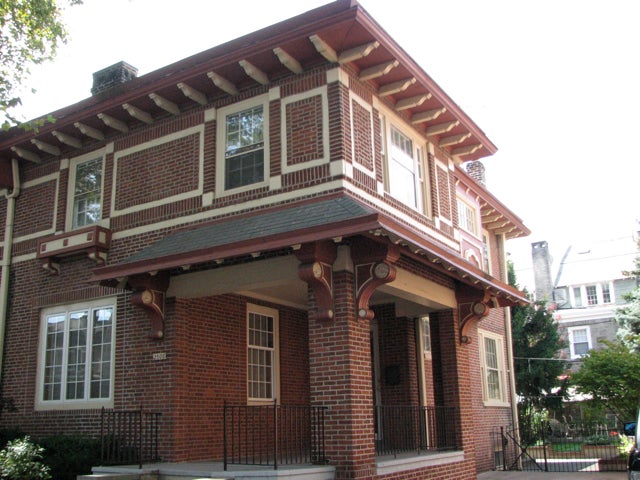
The horizontal nature of these homes, with their flat, low-pitched roofs, overhanging eaves, carved brackets, and ornamental brickwork, echo Frank Lloyd Wright’s Prairie school.
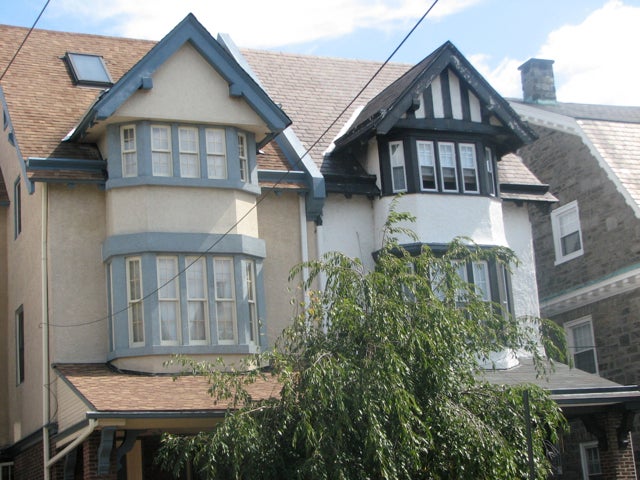
English Arts & Crafts influenced these stately twins, with clipped corners and the original timbering visible on the home on the right. The contrast of wood and stucco were also characteristic of the English Cottage style.
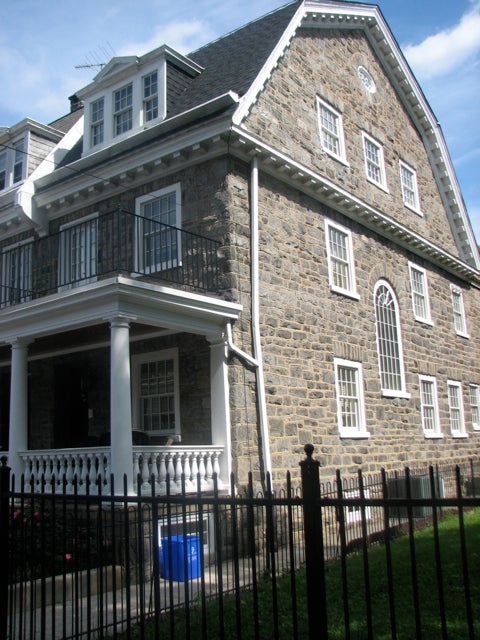
The homes along 20th Street are the largest in the Girard Estate, with three full stories and attic. They exemplify the Colonial Revival style, with gambrel roofs and Pennsylvanian rough-hewn stonework. The porches employ some Georgian grace – stately columns and turned balustrades.
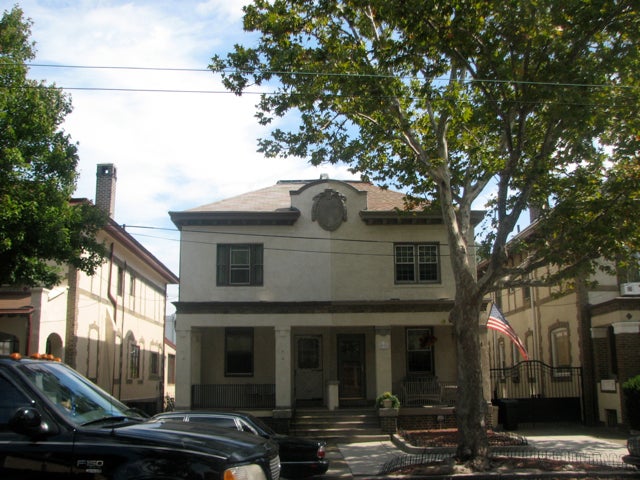
The arched pediment and stucco façade recall Spanish Mission style on these more austere homes. The shared medallion adds a grand look to the façade.

The trustees of the Girard Estate donated land at 19th and Shunk for a Free Library branch, designed by John Torrey Windrim and funded through a grant from Andrew Carnegie. It is one of 25 Carnegie Libraries built in Philadelphia; 20 survive.
“Look Up” and check out Rittenhouse/Fitler Square
Contact the reporter at alanjaffe@mac.com
WHYY is your source for fact-based, in-depth journalism and information. As a nonprofit organization, we rely on financial support from readers like you. Please give today.



