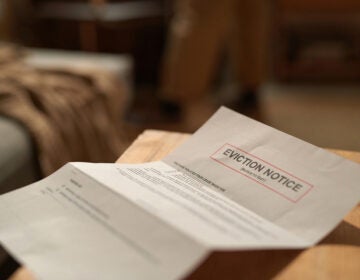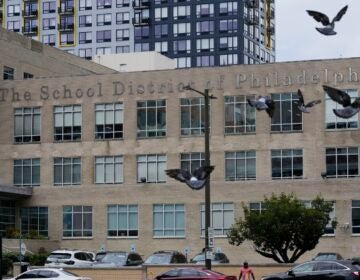Local author regales Mt. Airy residents with history behind the neighborhood’s architecture
-
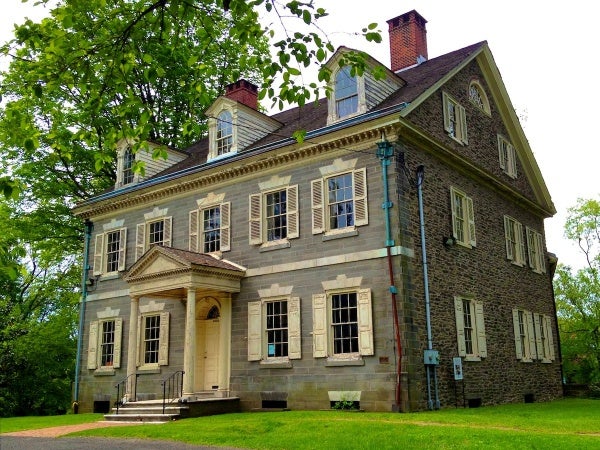
(Jana Shea/for WHYY)
-
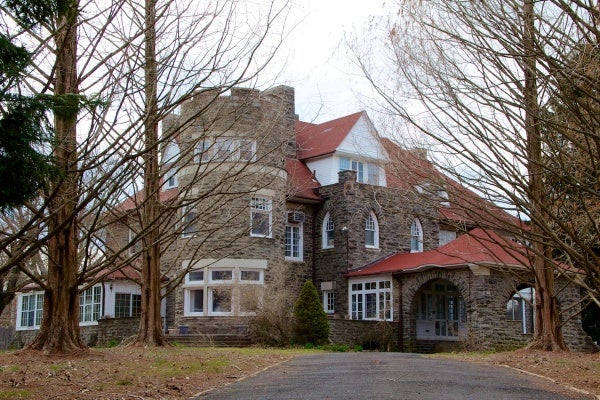
(Jana Shea/for WHYY)
-
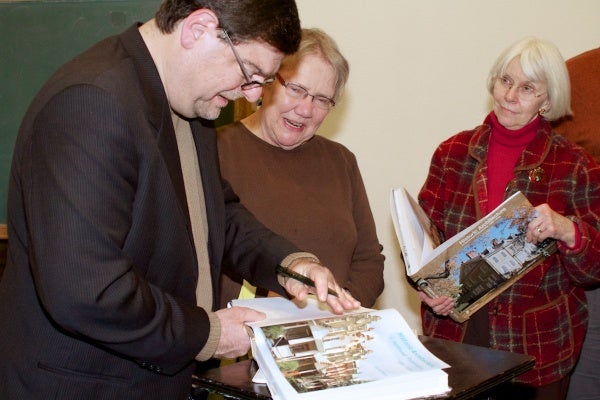
(Jana Shea/for WHYY)
-
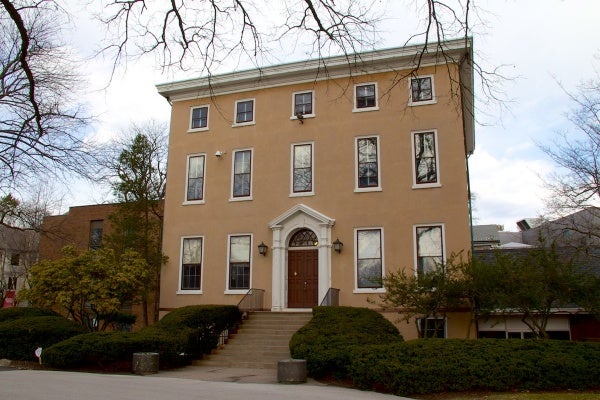
(Jana Shea/for WHYY)
-
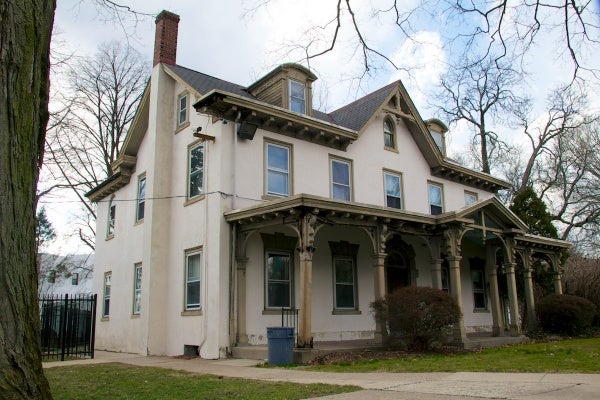
(Jana Shea/for WHYY)
-
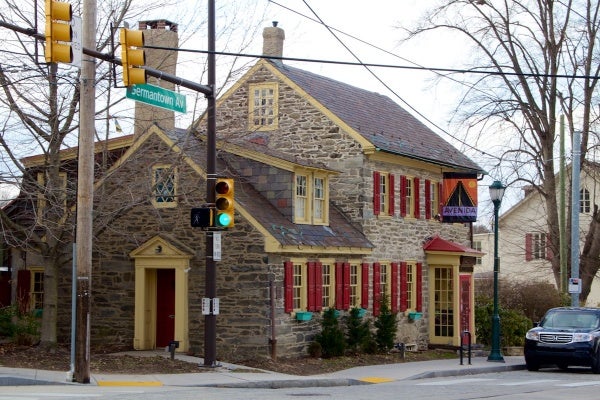
(Jana Shea/for WHYY)
-
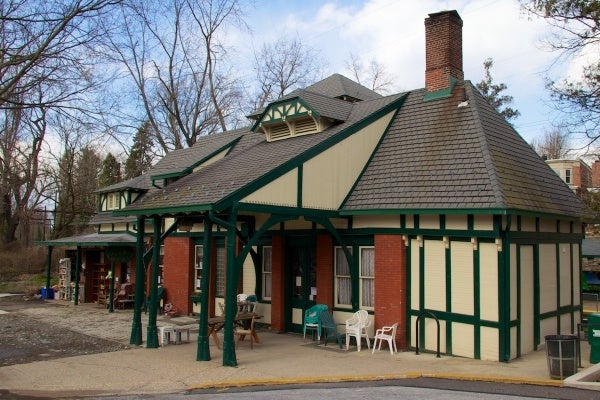
(Jana Shea/for WHYY)
-
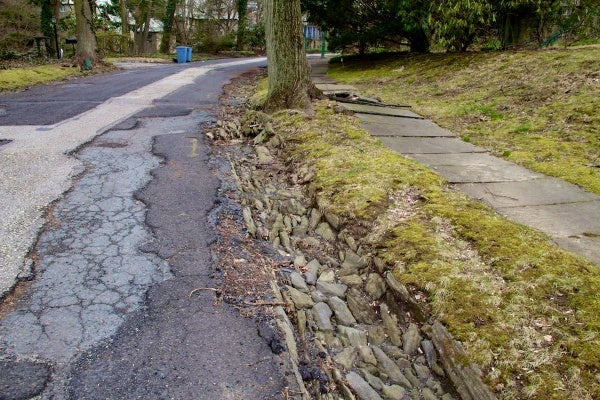
(Jana Shea/for WHYY)
-
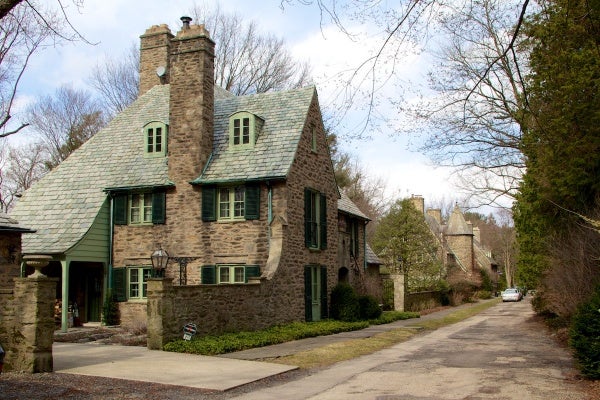
(Jana Shea/for WHYY)
-
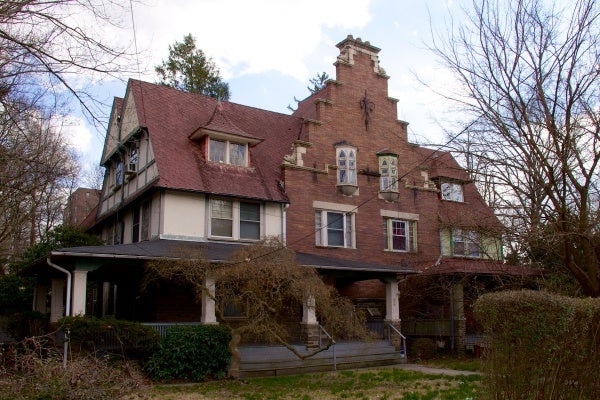
(Jana Shea/for WHYY)
-
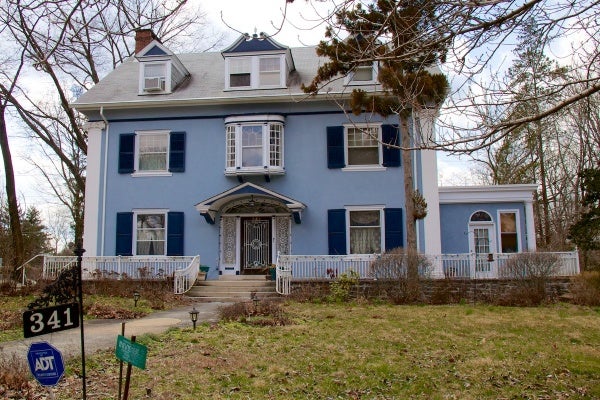
(Jana Shea/for WHYY)
-
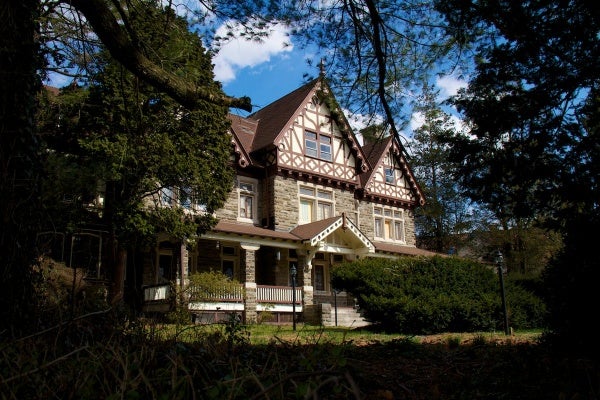
(Jana Shea/for WHYY)
An eclectic mix of architectural styles in Mt. Airy and Northwest Philadelphia are one of the many reasons residents pride themselves in the area. Author Joseph Minardi gave a concise visual survey of the neighborhood’s architectural history as guest speaker for this year’s Frank Wister Thomas Lecture.
Minardi recently authored “Historic Architecture in Northwest Philadelphia: 1690 to 1930s” and spoke to a crowd of 40 at Lovett Memorial Library on Monday night. The annual lecture event is presented by the Friends of Lovett Memorial Library.
Northwest Philadelphia is known for what is called Wissahickon style, Minardi told the attendees. “It’s not really a style of architecture,” he said, but a term coined by local landscape architect, Carol Franklin, in 1989 to describe three key elements found abundantly in Mt. Airy architecture.
Wissahickon schist is “the building block” of homes and churches in the area, Minardi explained. The mica found in the stone gives buildings a very distinctive look compared to Philadelphia’s traditional brick housing stock.
Native trees and plantings were also used as much as possible in the landscape, he noted. Water was another important consideration, leading to stone lined open drainage ditches edging property lines which led to and simulated the flow of the Wissahickon Creek.
18th Century
Mt. Airy’s architectural heritage spans several centuries, beginning in the colonial era. Many homes of that period can still be seen along Germantown Avenue and even toured today, such as the Chew House, Johnson House, the Michael Billmeyer House and the Beggarstown School (now Little Jimmie’s Bakery Café).
Avenida Restaurant, located in the former Cresheim Cottage, is believed by some to be one of the oldest existent buildings along what was once known as the Great Road. Though it is possible some or all of the cottage was built as early as 1700, Minardi says he believes the actual date to be circa 1740. These homes are built in the “classic Germantown style” with randomly arranged stones and side gables, Minardi remarked.
Two examples of federal period homes are Upsala, 6430 Germantown Ave., part of the Cliveden estate and Gorgas House, 6901 Germantown Ave., now owned by Weichert Realtors McCarthy Associates. Both were built in 1798.
19th century
The historic country estate of ‘Mt. Airy’ which was built by Chief Justice William Allen in the mid-18th century, was replaced in 1846 by ‘Magnolia Villa’. This Italinate home of James Gowen, located at 7301 Germantown Ave., was greatly altered in 1946 when the porches and overhanging eaves were removed and the exterior was given a decidedly more colonial revival look, Minardi stated. It is now part of the Lutheran Theological Seminary.
Victorian era gothic revival style architecture, with large front facing gable, can seen in the William Leibert House, built in 1855 and located on New Courtland’s Germantown Home Campus. Another relic of the Victorian era is the Mt. Airy Station, 7423 Devon St., built in the stick style by Frank Furness in 1883. Saracinesca, 701 W. Allens Ln., is a Victorian Gothic mansion built in 1892 with a crenelated tower and porte-cochère.
One of the neighborhood’s more elaborate former homes was the Greek revival mansion ‘Pelham’, situate on George Carpenter’s 350 acre estate which he called Phil Ellena. Pelham was built in 1844 for $150,000 but was ultimately torn down in 1892. Carpenter’s early death may have contributed to its demolition, though plans to turn the building into a hotel had been considered, Minardi said.
Developers instead opted to make way for a collection of impressive homes in a variety of building styles. They range from the Georgian revival style of the circa 1900 residence at 341 Pelham Rd., to the 119-year-old Dutch colonial home, with stepped gables and red tile, at 336 W. Hortter St., to the Tudor revival style of Fairelawn, 30 Pelham Rd., a manor house built in 1902.
Early 20th century
At the turn of the century, the neighborhood saw several housing developments which are still standing. Sedgwick Farms in East Mt. Airy, once advertised as a “suburban section within city limits” when first developed, features many homes built in the Tudor revival style.
The charming French Village was created from a section of Fairmount Park by developer George S. Woodward. Inspired by architecture he had seen while in France, Woodward hired Robert Rhodes McGoodwin and Edmund Gilchrist to build homes along Gate Lane, Elbow Lane and Emlen Street in the 1920s.
One of the most recognized visual landmarks in Mt. Airy is the Sedgwick Theatre, built in 1928 in the art deco style. In its heyday, the theater seated 1,600 people and was the anchor of the business district until the 1960s, Minardi said. Now in need of significant restoration, it is home to the Quintessence Theatre Group.
A continuing series on historic architecture
Minardi, a life long South Philadelphian and graduate from the Hussian School of Art, spent 20 years in graphic design before he began to research, write and take photos for his “Historic Architecture” series. Before his most recent book focusing on Northwest Philly, he wrote a book looking at West Philadelphia architecture.
Minardi says he hopes to convey to outsiders that by coming to Mt. Airy they will “see something new, something they never expected.”
Minardi is currently working on his next book which which will look at the historic architecture of East Falls, Manayunk and Roxborough.
WHYY is your source for fact-based, in-depth journalism and information. As a nonprofit organization, we rely on financial support from readers like you. Please give today.


