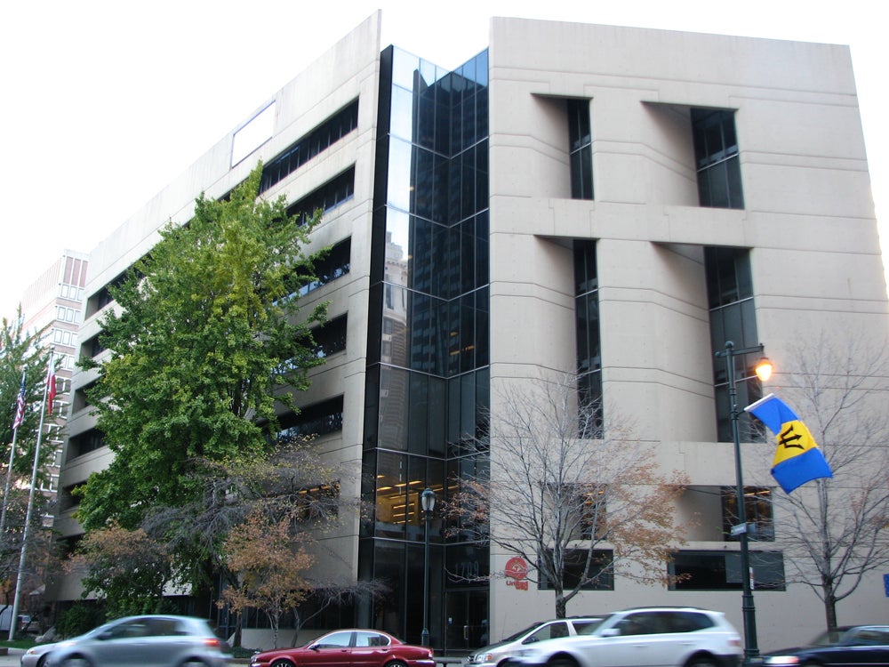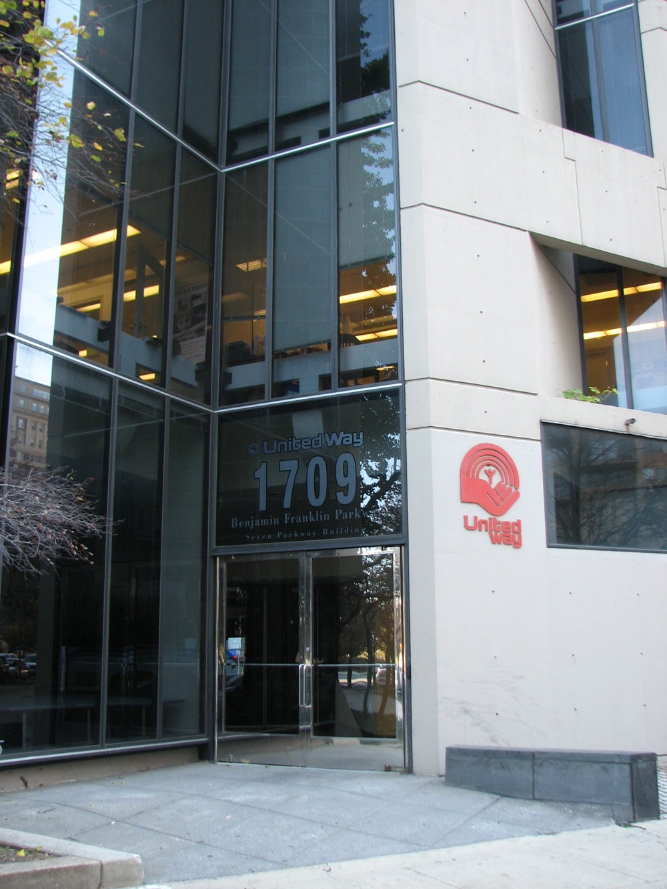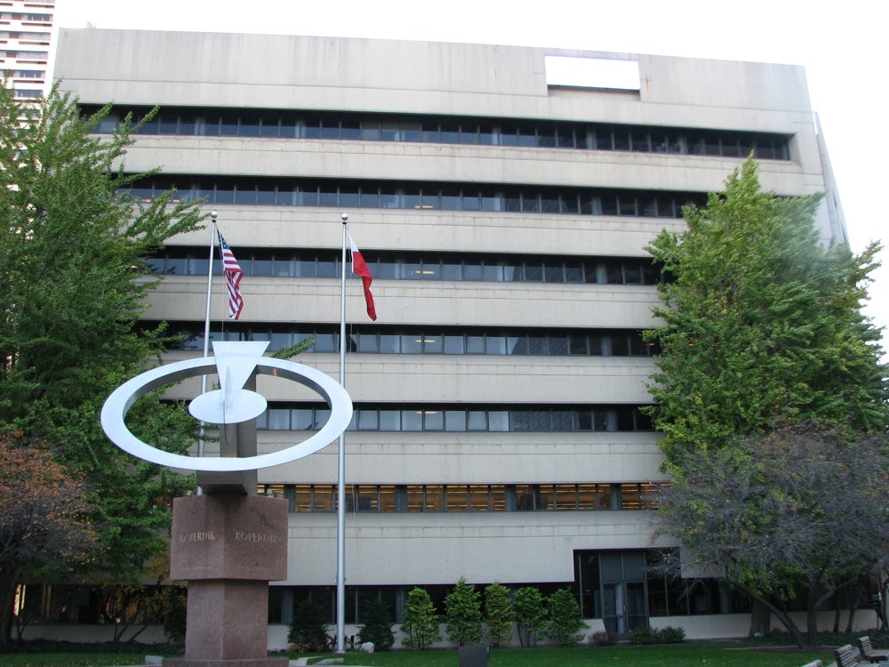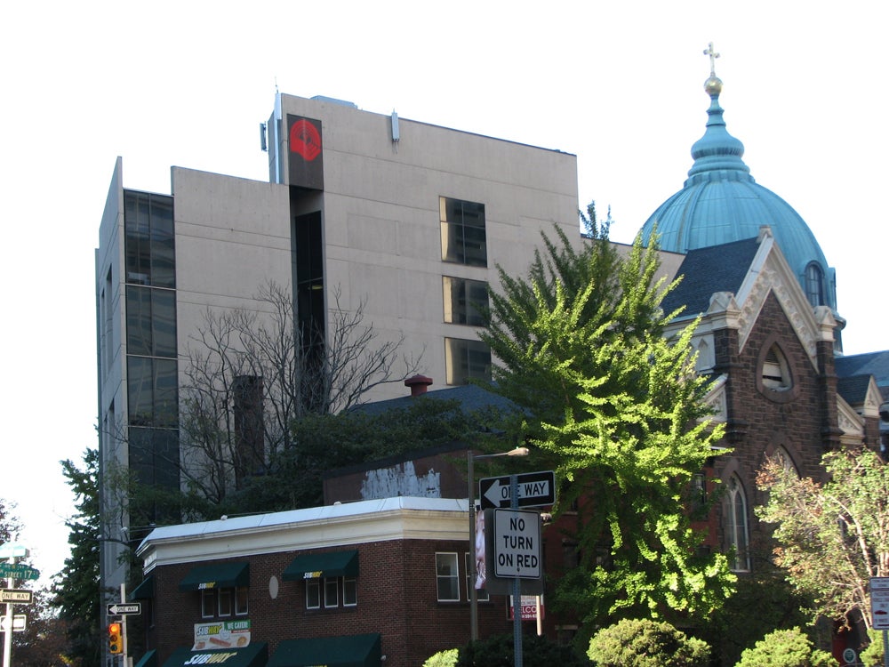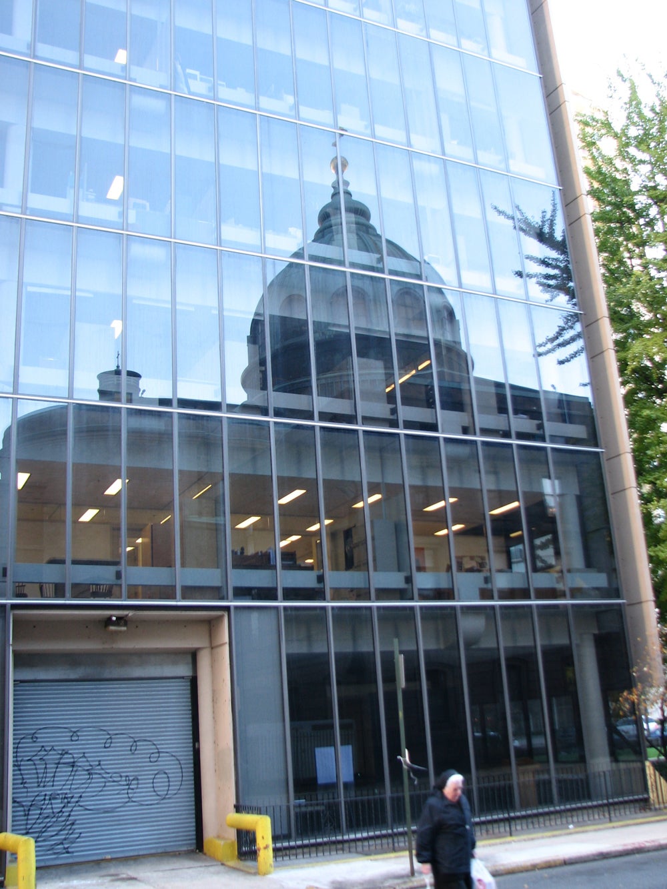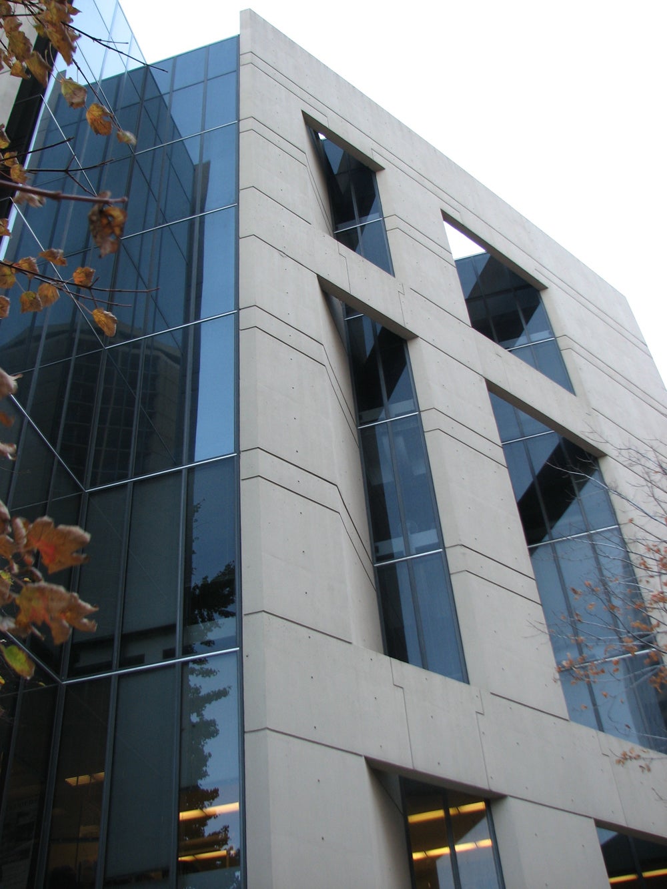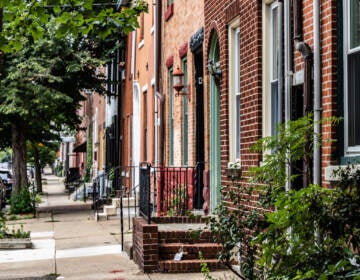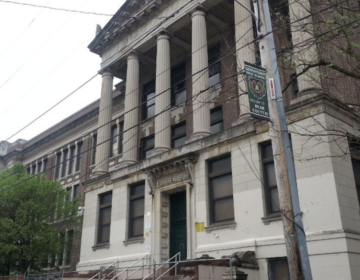At last, first local nomination for mid-century masters
Mitchell/Giurgola Associates has been acclaimed nationally and internationally as a leading force in modern architecture, a part of the “Philadelphia School” pantheon that included Louis Kahn and Robert Venturi.
The firm built its reputation from the 1960s through the 1980s with designs for the Wright Brothers Museum at Kitty Hawk, N.C., the American Institute of Architects headquarters in Washington D.C., the Volvo headquarters in Sweden, the Anchorage Historical and Fine Arts Museum, and the Australian Parliament House in Canberra. Their local achievements included the American College campus in Bryn Mawr, the INA Tower, and the Lang Music Building at Swarthmore College.
But in recent years, works by the firm led by Ehrman B. Mitchell and Romaldo Giurgola in Philadelphia have been bludgeoned and bulldozed. The Liberty Bell Pavilion, erected in 1976 to house the symbol of American freedom, was dismantled in 2006 as part of an Independence Mall makeover. The Philadelphia Life Insurance Company (PLICO) building and its 1962 annex designed by Mitchell/Giurgola were torn down in 2008 to make way for the North Broad Street facade of the expanding Pennsylvania Convention Center. The future of the firm’s innovative William Penn High School is uncertain. Other buildings on the campus of University of Pennsylvania, where the Philadelphia School was formed, are also threatened by redevelopment, warns a former architect with Mitchell/Giurgola.
So, last week, the Preservation Alliance for Greater Philadelphia took a step to raise awareness of the firm’s accomplishments and legacy. The alliance nominated the United Way Building, at 17th Street and the Ben Franklin Parkway, to the Philadelphia Register of Historic Places.
“There are buildings by Kahn and by Venturi that are now on the register,” said Preservation Alliance executive director John Gallery. “But none of the buildings by Mitchell/Giurgola have been listed. The United Way, for us, was exemplary of their style of architecture.”
William Whitaker, curator of the Architectural Archives at the University of Pennsylvania, said the building is “in many ways the finest example of that firm’s work from that period. It is the clearest articulation of what they were thinking of at that time. It is also significant because of its orientation — how a building relates to a site, historically and contextually. It is not a slavish copying of the surroundings, but addressed the monumentality of the Parkway in a way no other buildings have managed to achieve.
“It is the most significant post-war building on the Parkway,” Whitaker said.
The seven-story headquarters for the formerly named United Fund organization was constructed in 1969-71 of grey glass and poured-in-place concrete. It rises on a triangular block formed by the diagonal line of the Parkway, 17th Street, and Race Street.
Each side of the building casts a different face to the viewer. “This employment of distinctively articulated independence facades, each inspired by the particularities of the building site and the broader urban context, is among the most significant characteristics of the United Fund Building,” the nomination states. “The north elevation is entirely glass curtain wall, reflecting the lack of need for sun protection. This allows for maximum natural light on a smaller-scale, narrower street and allowing views of the magnificent Cathedral Basilica of Saints Peter and Paul across the street. The west elevation also permits views of the Cathedral and the broader Parkway/Logan Circle landscape but contains the sunscreen, which shades excessive sunlight as well as contains the perimeter air duct system. The southwest elevation is directly on the heavily trafficked Parkway and inside houses the executive offices, thus large but deeply recessed, partially shaded windows are suitable. The east elevation is mostly covered by adjacent buildings, but one exposed section, along the Parkway side, is maximized with a vertical strip of windows.”
The nomination quotes architectural critic Michelle Osborne: “The building should seem chaotic. Instead, it achieves a difficult unity.”
At the Nov. 2 nomination hearing, offering testimony was Mitchell/Giurgola project architect John Lawson. In an interview later that day, Lawson said, “That was my baby.”
Lawson had started with Mitchell/Giurgola in 1964,”fresh out of grad school,” and bounced between firms in the early years. “It was a great time to be a young architect in Philadelphia.”
Lawson explained that the commission from the United Fund came with specific instructions from the organization’s chairman, Monroe Brown. “He taught me a lot. He told me he wanted a building of ‘inconspicuous distinction.’
“They didn’t want to be not noticed either. They didn’t want the building to disappear, they wanted it to have a presence,” Lawson said.
The Mitchell/Giurgola architects chose a design that would “show the dynamics of the Parkway” within the context of the city. “Philadelphia is a Quaker grid with a Beaux Arts diagonal,” Lawson explained.
The diagonal walls of the United Fund building were recessed to emphasize the Parkway’s angle. “It was a dynamic expression of concrete,” he said.
“We wanted something you could see from the steps of the Museum of Art and read it and understand it.”
At seven stories, the project was the first high-rise for Mitchell/Giurgola, Lawson said. “The real challenge” was to create “an architecture that grows from the site – that was the philosophy.”
“The idea was to have a glass building to take advantage of the wonderful site,” he said. The team organized three exposed sides as primarily glass. “The rest of the building is concrete frame to maximize office space.”
The designers recessed glass and continued the concrete wall past the floor level to create the sun shade, and developed perimeter “reuse” air systems to heat and cool the building. The Department of Energy acknowledged the innovative energy-savings system. “It was a green building way before its time,” Lawson laughed.
The building’s original color was concrete grey. In 1995, it was painted beige by the owners. “I cried in my beer when they painted it. We had used the best finish concrete. Now, you just look at paint. It looks like a corpse with makeup on it.”
He is also haunted by the loss of the firm’s other structures in recent years. The PLICO annex was a “masterpiece of Mitchell/Giurgola, and it was terrible to see it destroyed in such a precarious way,” said Lawson, who was a partner with the firm for 20 years.
He fears that the firm’s projects on the Penn campus, where he taught for 15 years, are also in danger. An addition to the University Museum may be torn down in the near future, and the parking garage next to Franklin Field may follow. “There are books written about that garage, but nobody looks it and nobody cares about it,” he said.
The buildings at Penn, said Whitaker, the Architectural Archives curator, are just reaching age 40, “so they’ve been under the radar of preservation’s point of view.”
“Also, they’re big concrete buildings with attention to details, but they’re rather raw, to use the word broadly. It takes a while for people to understand the thinking behind them.”
The demolition of the PLICO annex was a “sad loss,” Whitaker said. “It showed the skills of Mitchell/Giurgola in context and scale. Giurgola saw the work he did as an element of a larger itinerary. It was not a singular monument, but part of a larger fabric and context. That idea was new and important. And it was beautifully rendered in his work.”
The United Fund Building, Whitaker said, “ was a clear and articulate expression of that approach, and is probably the best in Philadelphia.”
Contact the writer at ajaffe@planphilly.com.
WHYY is your source for fact-based, in-depth journalism and information. As a nonprofit organization, we rely on financial support from readers like you. Please give today.



