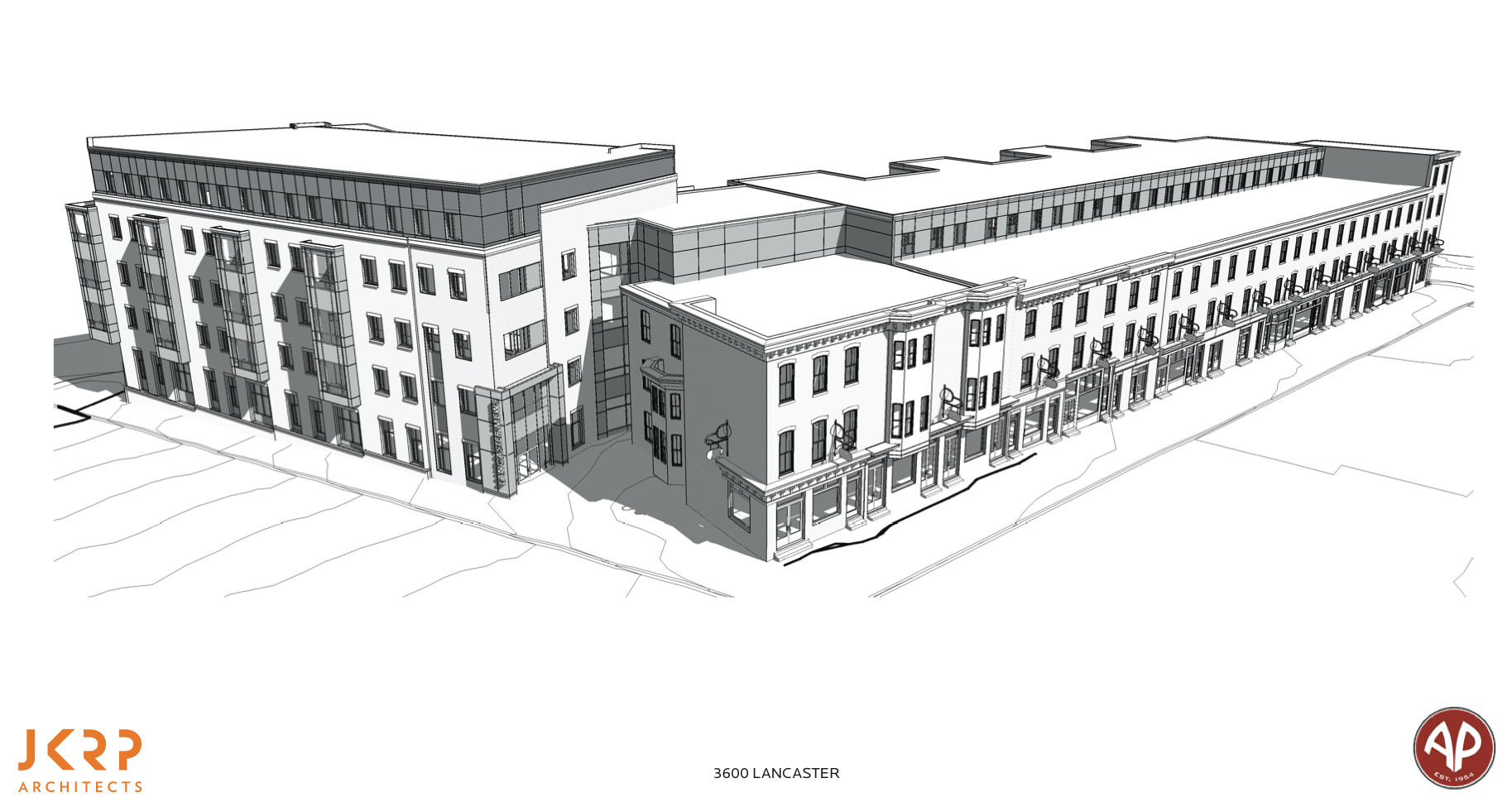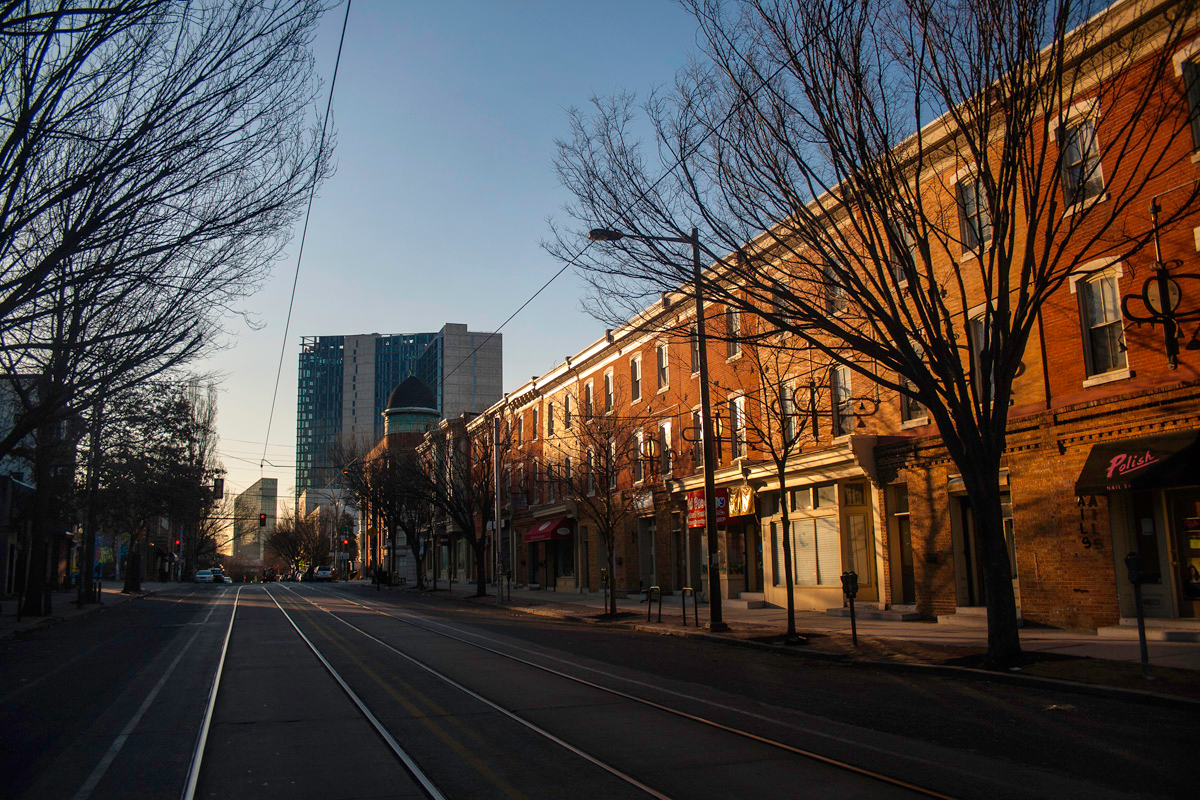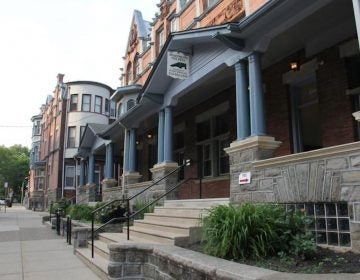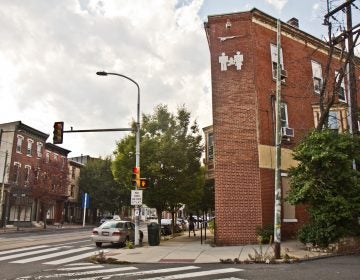Lancaster Mews redevelopment gets architectural committee support

Lancaster Mews was designated historic in 2015 in response to a demolition threat. A developer was eyeing the block-sized lot, lined with late 19th century mixed-use buildings, and neighbors got wind that the plan was to demolish the intact row and replace it with a residential building geared at student renters. Though the designation frustrated the owner’s plans, Powelton Village neighbors and the owner have spent time over the last year negotiating to see if there is a mutually agreeable compromise to be struck, valuing preservation while enabling redevelopment.
On Tuesday, JKRP Architects presented updated plans for the project to the Philadelphia Historical Commission’s Architectural Committee. Rather than wholesale demolition or the thinnest facadectomy, the new plans propose keeping the taller corner buildings at 36th and 37th streets, retaining the facades and a portion of the buildings that front Lancaster Avenue. They propose demolition of the rearmost ells on the interior mid-block buildings and replacing these with new construction.
Earlier plans did not include ground-floor retail on the commercial corridor, which the neighborhood found especially objectionable. They argued that lower Lancaster Avenue is on the rise and it needs the strength from mixed-use buildings and vitality at the street generated by commercial uses as the area adds residents. The updated designs feature commercial spaces along Lancaster Avenue, with spaces to suit larger or smaller retailers. In exchange, the developers asked for an additional floor above the three-story buildings to accommodate more residential units.
The committee acquiesced to the rear demolitions requested, swayed in part because the mid-block location where historic fabric would be removed would be minimally visible from the public right of way. New construction and the existing buildings along Warren Street to the south would largely block that view. But the committee pushed back on the inclusion of a full new floor of residential units above the three-story facades fronting Lancaster Avenue.
In recommending approval of the designs, which will be voted on at the full commission soon, the committee asked that the massing of the overbuild on Lancaster Avenue half of the new upper floor be reduced to set back the addition more significantly. The committee also requested that the material on that portion of new construction be a red brick veneer so it blends more with the existing material.
Jonathan Broh, principal at JKRP, stressed that materials and many design details will likely change as the project moves through additional community conversations, zoning permitting, and Civic Design Review, but agreed to work with the commission staff as designs evolve.
Meanwhile the owner of Lancaster Mews has appealed the historic designation of the block. A hearing in the Court of Common Pleas has yet to be scheduled.
WHYY is your source for fact-based, in-depth journalism and information. As a nonprofit organization, we rely on financial support from readers like you. Please give today.









