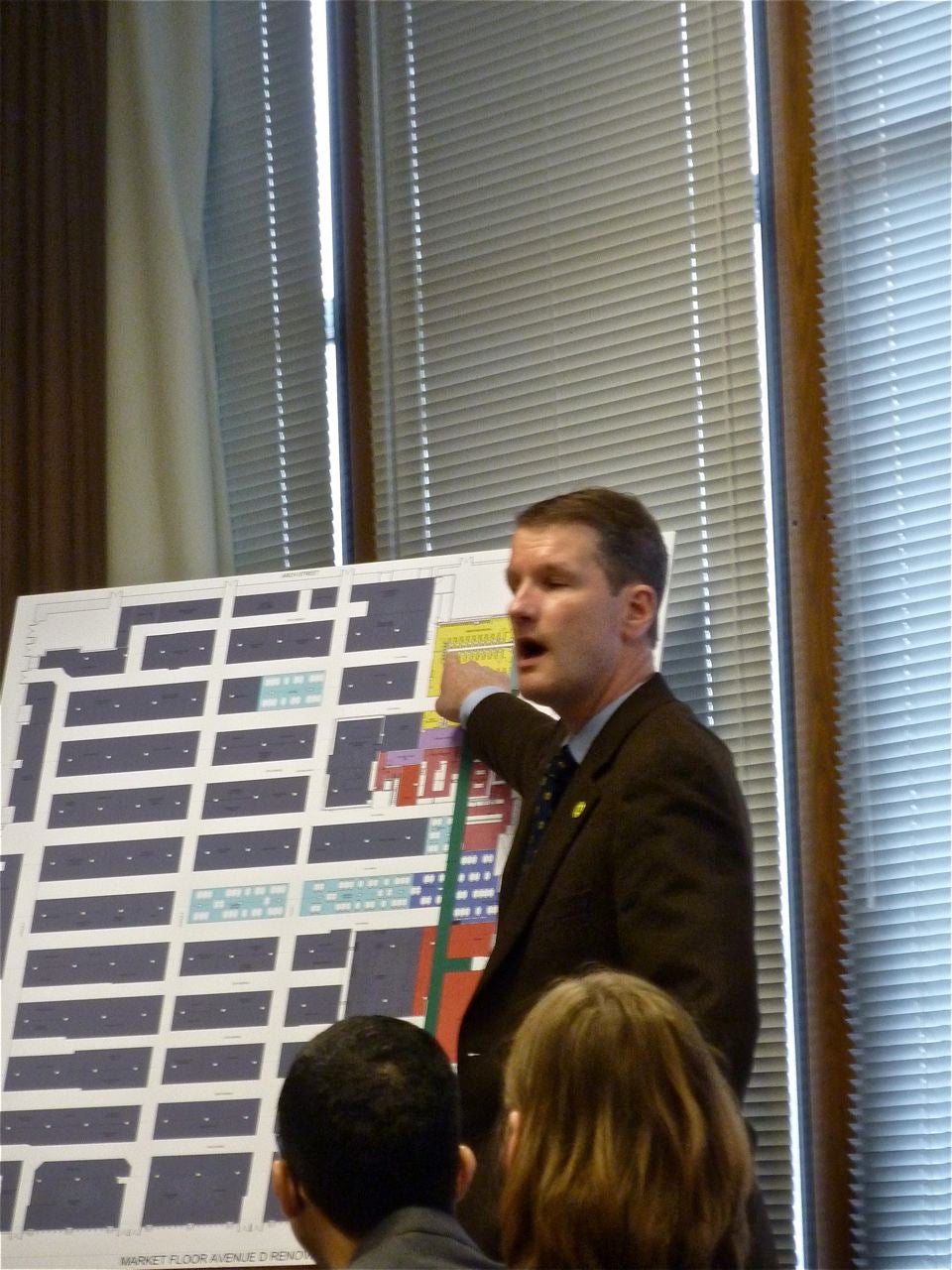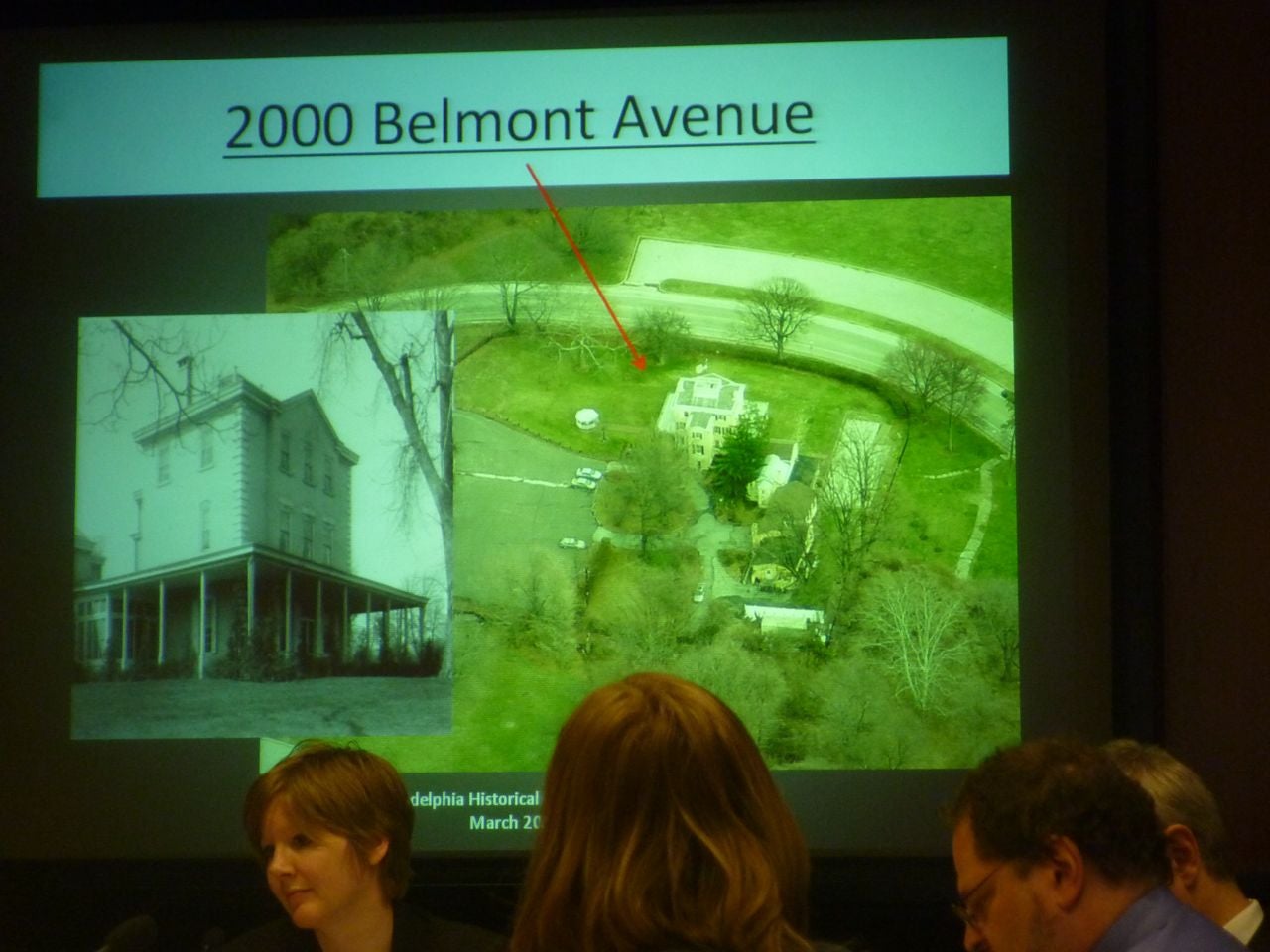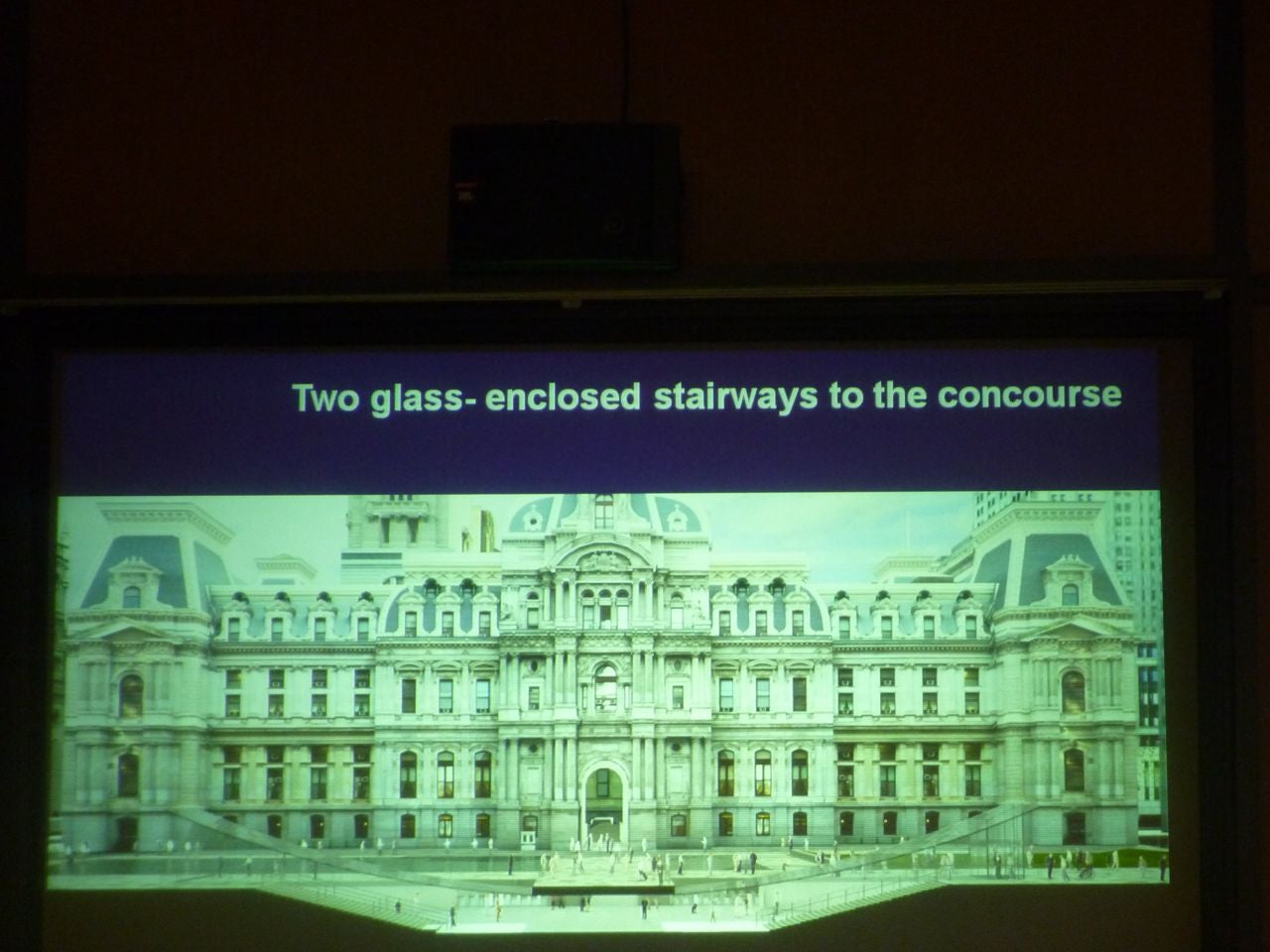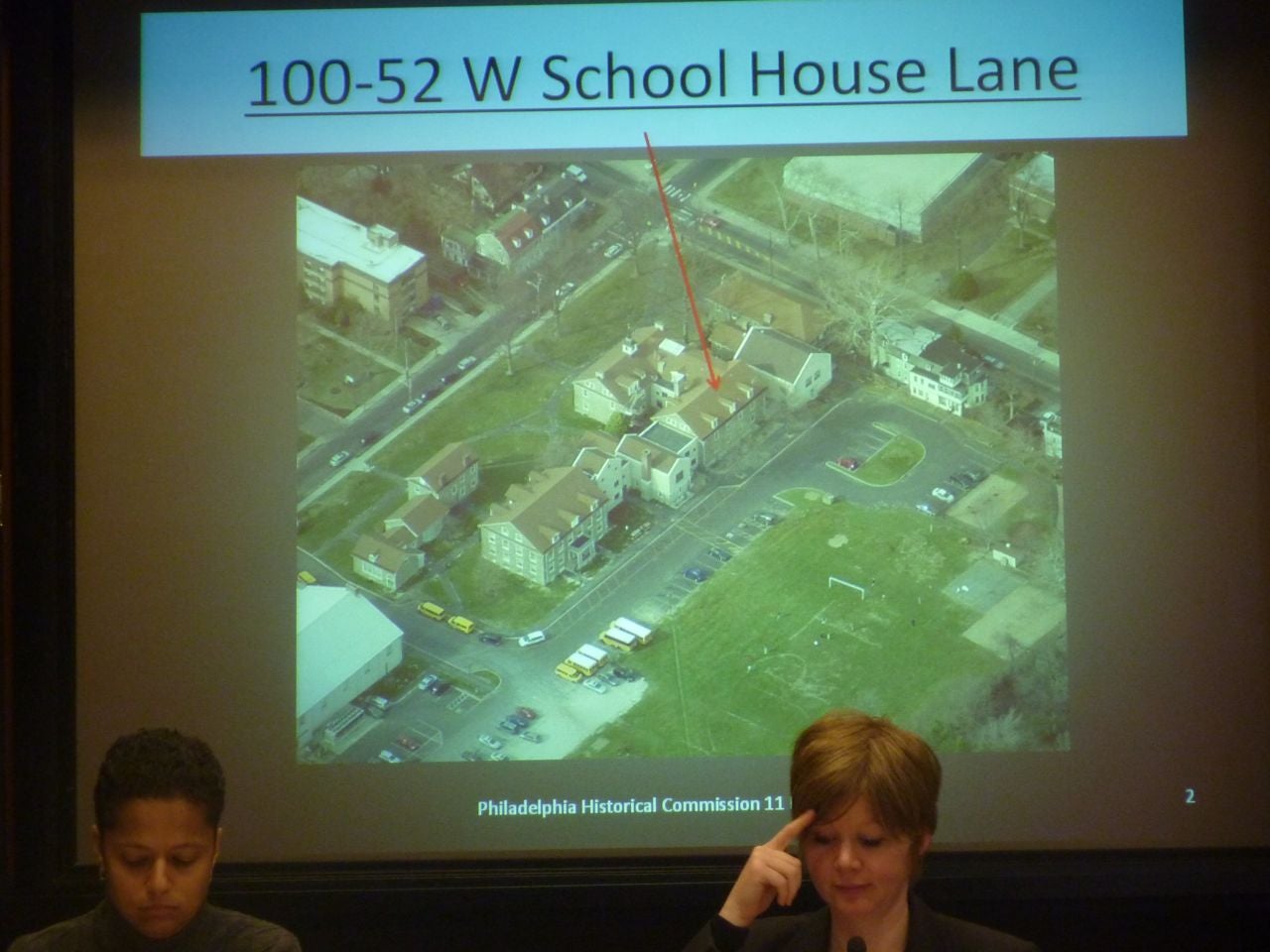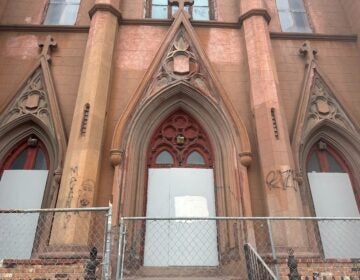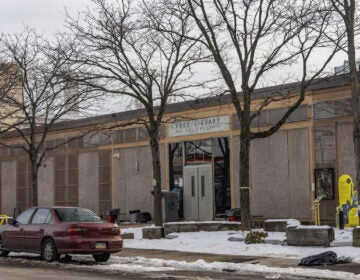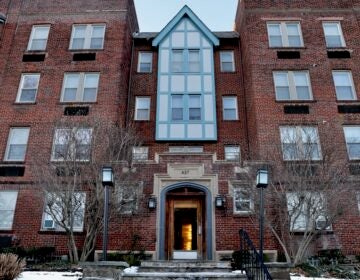Historical Commission looks at two major public space projects, and considers additions to two Colonial-era buildings.
Revisions — significant and not so significant — to two of the city’s most important public spaces, City Hall’s Dilworth Plaza and Reading Terminal Market; and additions to two of its oldest extant structures were on the agenda of Friday’s Historical Commission meeting.
The Commission granted final approval to three of the projects, and concept approval to the Reading Terminal Market proposal. Ignatius Wang of UCI Architects led off the Architectural Committee’s report with a revised design for an addition to the 1760 Germantown Academy building. Committee Chair Dominique Hawkins noted that the requested single gable roof was “still not reading as a cohesive design” and asked for a further re-draw so it “doesn’t look like it’s stuck on.” Wang concurred and promised one more tweaking.
John Gallery of the Preservation Alliance cautioned from the audience that he was “really uncomfortable” with the proposed change, noting that it wouldn’t be that simple. After Dr. Larry Taub, the head of The Pennsylvania School for the Deaf, the building’s current occupant, addressed his concerns — through an interpreter — that the work be completed during the summer while students were not in residence, Hawkins moved for a motion of final approval, adding that she was comfortable that the Commission staff would be able to take care of any remaining issues.
Midway through the meeting, Paul Levy of the Center City District presented a slide show detailing the history of and proposed redesign for Dilworth Plaza. As Commission staff planner Jon Farnham explained, City Hall was brought under the jurisdiction of the Commission in 1957, and after its construction was completed in 1974, so was Dilworth Plaza. The Commission granted concept approval — covering the location and massings of the project’s central features such as a fountain, cafes, and new transit entrances — to the re-do in May 2009.
After Levy’s presentation, Sara Merriman, Special Assistant to the Director, Department of Commerce, asked about a proposed timeline. Levy said the CCD hoped to have construction documents finalized by May, put the project out to bid in Sept., start construction later this Fall and complete it in two years, by the end of 2013. When Hawkins asked for comments from the Commissioners, Commissioner Joan Schlotterbeck, the city’s Director of Public Works, termed it the “most exciting thing to happen to City Hall since I’ve been here.” And what did the public think? “Beautiful!” rang out one voice. “Fantastic,” said another. “Really nice!” echoed a third.
Next up, the second of the oldest buildings: Belmont Mansion, and the plans of its current tenants, American Women’s Heritage Society to construct a separate banquet facility. In respond to Committee recommendations, architect Joseph Jancuska of j2a Architects, came back with a revised design that makes the banquet facility more of a tentlike structure that is not directly connected to the historic building.
Discussion centered on two new roof choices — one that was tiered and one that was a simple pitched hip roof — with Hawkins stating that the Committee preferred the latter. Gallery briefly made a case for the former, arguing that a more dramatic facility would achieve the goal of increasing income for the nonprofit and also contribute to funding of the building. When Jancuska noted that the exterior appearance of the roof would have no impact or another on the interior of the facility, the changes were approved.
Commissioner Schlotterbeck, however, voted for disapproval, following on her statement that the Heritage Society was currently in arrears to the City and that increasing its space would only serve to increase its utility bills. When Merriman said such matters were beyond the purview of the Commission, Schlotterbeck disagreed, saying that she believed that’s exactly why a Public Works ex officio sits on the Commission.
Paul Steinke, general manager of Reading Terminal Market presented the final major project of the day: the redesign of “Avenue D,” the Market’s easternmost aisle. As Steiinke detailed, the proposed project includes creating a flexible glass-enclosed event room, reconstructing and enlarging the bathrooms, relocating the demonstration kitchen, and expanding a mezzanine level so it can include office space for Market administration. Avenue D itself would also be realigned, straightening out its meandering path, and providing room for an estimated four to six new vendors. Pending approval, Steinke said the renovation would begin in July and be completed by this Thanksgiving.
Gallery asked for assurance that, for now, conceptual approval was all that was being sought. “Mention has been made of glass walls, and some exterior treatment of the mezzanine,” he said, “but these things have not been reviewed. . . .” The Commission then issued its approval for “review in concept.”
Committee recommendations concerning a fifth public space project, the historically certified 1869 Emanuel Evangelical Church in Queen Village, were also granted approval. The application concerned the legalization of extant signage, and the proposed modification of a non-original steeple. The Committee approved the latter, but asked that the current occupant, Phat Quang Buddhist Congregation, remove signage that is obscuring historic features and relocate it.
Dotted throughout the morning, four disparate residential projects were brought before the Commission. It denied legalization of extant aluminum front windows on an 1850 Washington Square West townhouse converted to apartments; and gave final approval to a rear addition on a 1923 single family home on the English Village block of St. James St. after new submissions reflected the requested removal of duct work.
The Commission also approved the Committee’s review and comment pertaining to construction of a new residence in the Spring Garden Historic District. Gallery, noting that the applicant had not shown up to either the Committee’s meeting or this one, made a statement advocating for expansion of the Commission’s role in such cases. “The applicant isn’t here because no matter what you say, they can do what they want.” The case provides a “very good example” of why the review and comment does not give the Commission adequate power, he added, noting that such an expansion of power should be added to the new Zoning Code.
The fourth residential application — originally approved by the Committee — wound up consuming a lot more time than might have originally been predicted. It concerned the replacement of a rolldown garage gate in the Spring Garden Historic District with a more palatable one. But after a discussion about whether historical precedent allowed any rolldowns on major streets — in this case Green Street — and whether the very fact of the parking space (an adjacent lot) was legal, the Commission voted to deny the Committee’s recommendations, and hence the application.
The Commission began the entire meeting by quickly granting consent approvals to three items: the construction of a rooftop addition to the Lafayette Building, as it moves toward adaptation as a hotel; the replacement of a small patch of historic street paving in Lower Kensington by storm water management pavement; and the conversion of a window to a basement entry for a 1909 building in the Rittenhouse Fitler historic district.
The meeting ended with Commission staff member Farnham noting that its 2012 funding would remain the same as its 2011 funding.
Contact the reporter at jgreco@planphilly.com
WHYY is your source for fact-based, in-depth journalism and information. As a nonprofit organization, we rely on financial support from readers like you. Please give today.



