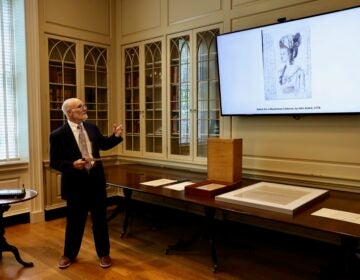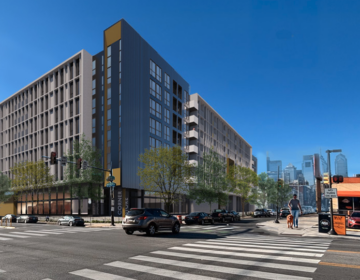Designing a house of worship is a balance between faith, form and function
The Chestnut Hill Friends Meeting’s (CHFM) next house of worship is providing a local architect a unique challenge: How to design a building that honors Quaker values and incorporates a Skyspace being designed by James Turrell.
Architect Jim Bradberry stated he had to also tackle a big question, “What should a twenty-first century meetinghouse be?”
CHFM fundraising co-chair, Signe Wilkinson noted the desire for the project to be “a reflection of our values of simplicity, of the quality that we’re all equal before God,” as the primary reason Chestnut Hill Friends Meeting chose James Bradberry Architects. The Bryn Mawr based firm draws from its experience in construction and restoration of institutional projects, particularly Quaker schools.
The centerpiece of the project will be the building’s meeting room, which will feature the Skyspace light installation by contemporary Quaker artist James Turrell. This involves an opening in the ceiling utilizing a retractable roof to let in sky’s light affect the space within the room.
Bradberry said the special challenge for him was “balancing what the Meeting needs for meaningful worship and what James [Turrell] wants in terms of your experience as you’re looking at the Skyspace.” The necessity of the Skyspace to be clear of any possible obstruction from overhead tree branches meant the meeting room had to be situate in the approximate geographical center of the entire building site. This positioning led to how “that became the progenitor of the plan.” remarked Bradberry.
Planning the space
The initial proposal for the meeting room involved Bradberry, Turrell and building committee members “literally sitting around a table” with sketches, discussing capacity concerns, size specifications, even orientation of benches (which had been done 14 different ways before final consensus), he recalled. Later, the architect helmed the rest of the design process with Turrell serving as an “ad hoc critic” in a building project Bradberry described as a “collaborative piece.”
“The meeting room is the raison d’être of the whole thing,” Bradberry stated. An unadorned ceiling will showcase the nine and a half foot square Skyspace aperture. Bradberry elaborated on how the negative space created by the opening transforms into a “floating plane of positive space”. “It’s really the damnedest phenomenon you’ve ever seen in your life.” he exclaimed.
Since both the meeting room and a James Turrell Skyspace require quiet, inward meditation sound acoustics played a vital role and challenge in the space’s design. “It’s a real conundrum, ” admitted Bradberry “You are putting a lot of hard materials in a space and that’s kind of counterintuitive.” The specifications of the Skyspace, the austere nature of a Quaker worship space and a room which demands an ability to accommodate the use of more than one hundred people on a weekly basis all contributed to the challenges. Bradberry emphasized that the room’s “shoebox proportion” is one that has been employed through-out “2000 years of Western architecture to help dissipate sound”. In addition, he mentioned that the meeting room walls will be twenty inches thick and all windows will be double-glazed to aide in noise reduction.
The entire building plan is an L-shaped structure that will also feature a gathering room, a social room, which will open out onto a terrace, and a multipurpose wing that will include offices and restrooms on the ground floor plus four classrooms on the upper floor. Pennsylvania schist, exterior insulation finishing system (EIFS), and natural cedar wood will be incorporated in the exterior design as well as long porches which hark back to traditional meetinghouse architecture.
Environmental concerns
“We’re trying to make it as sustainable a building as possible as well.” stated Bradberry who also admitted that the meetinghouse will likely not seek official Leadership in Environmental Energy and Design (LEED) certification. CHFM decided to forgo pursuing the certification process because of the costs, which could amount up to 30-thousand dollars. Wilkinson explained, “We want to put our money into the actual functioning rather than the proof of the functioning.” However, the architectural firm is following the LEED point system so much so that were the meetinghouse to apply for official certification it would qualify at the Platinum level.
One of the many eco-attributes involving the project involves a water-course on the building lot. “Don’t think babbling brook, as much as what they call a bio-swale,” Bradberry clarified. The swale would be part of the storm water management system, which will also include retention basins for water filtration on the south side of the property.
Unique opportunity
Bradberry expressed that it was his belief that most architects would love an opportunity to design a project such as the new meetinghouse due to the impressive history of sacred architecture. “One of the reasons I wanted to do this… it just doesn’t come around very often.” he shared. Bradberry, who is non-Quaker, acknowledges that while his firm has no prior experience building meetinghouses, there are also “no architects in the Delaware Valley who are still living who have done a Quaker Meetinghouse,” and continued, “But the other side of that is you come at it with a different set of eyes. We were interested in that journey.”
Citing an “incredible tradition and architectural legacy” of area meetinghouses, Bradberry observed that historical Quaker design is understated, owing to a “lack of hierarchy” in comparison with other places of worship. Wilkinson elaborated, “Friends don’t see one place as sacred over another.” This complements the Quaker belief in five core expressions of spirituality:
Simplicity
Peace
Integrity
Community
Equality.
Thus, meetinghouses lack any outward religious symbolism such as crosses, stained glass depictions of Biblical stories, and altars. However modern and sustainable the design for the new meetinghouse, it had to manifest those key principals. “What we try to do is understand the institution and really find the best solution that is a reflection of what they’re all about.” Bradberry stated.
CHFM is currently fundraising for the final 12% of its capital campaign for the new meetinghouse. “We’re delighted that we’re this close to be able to break ground.” Wilkinson remarked. Ground breaking is set to begin in March 2012 with completion expected by July 2013.
WHYY is your source for fact-based, in-depth journalism and information. As a nonprofit organization, we rely on financial support from readers like you. Please give today.










