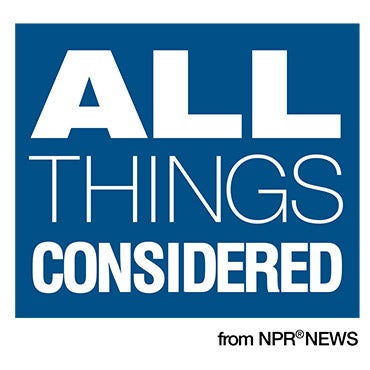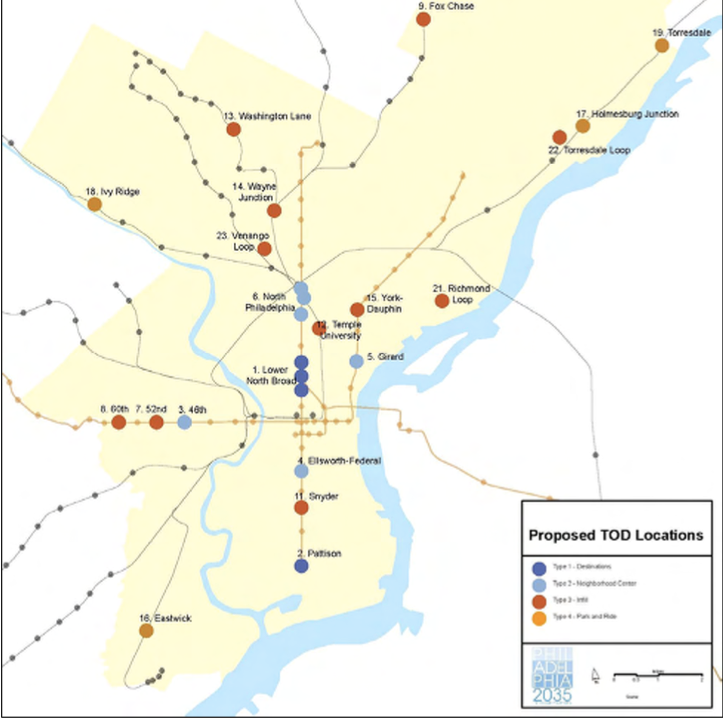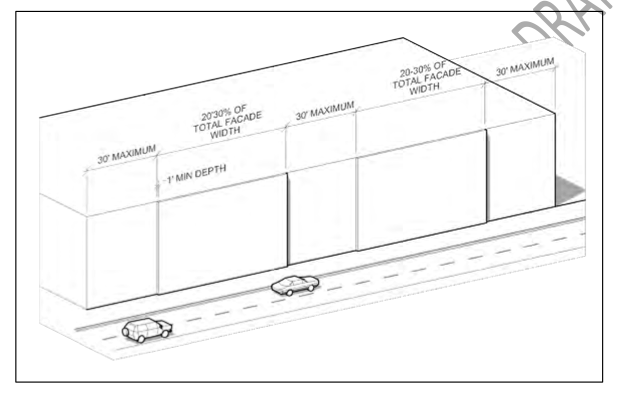Cutting through the Zoning Code: “Development Standards”
How often do you think the footnote, “The subsections of Chapter 14-600 have been reorganized for flow,” appears in proposed legislation? Not often. But flow? Only maybe. The poetry of the law is hindered a bit by the need for outlining the permitted sizes of lots, heights of buildings, and four different types of transit-oriented development. And in the sprit of deep cuts being sometimes the best, I think I’ve uncovered a possible practical application of the civic design review process—the first I’ve found in the code thus far.
Chapter 14-600: Development Standards contains just that: sections on dimensional standards, form and design, open space, outdoor lighting and more, all of which govern how buildings can be designed and constructed in Philadelphia. These are still evolving; for example, the most recent revision to the residential dimensions section eliminated three possibly extraneous categories of multiple-dwelling buildings.
The flip side, though, are what seem like highly detailed design regulations, about which John Claypool from AIA Philadelphia expressed concern last week. Take, for example, the facade articulation requirements of large retail buildings (read: big box stores):
“Each principal building facade facing a public street shall incorporate wall plane projections, recesses, or offsets at least 1 ft. deep, and extending horizontally between 20% and 30% of the length of the facade. At least one of those wall plane projections or recesses shall repeat horizontally at an interval of no more than 30 ft. on center. In addition, each building facade must have a repeating pattern that includes at least 2 instances of color change, texture change, or material change.”
Phew! That said, I suspect everybody agrees that walls of nothing but, say, corrugated metal would not duly respect Philadelphia’s built environment. And from the drawings the code provides to illustrate this provision, I’m not sure results will differ differ substantially from how such stores are already built.
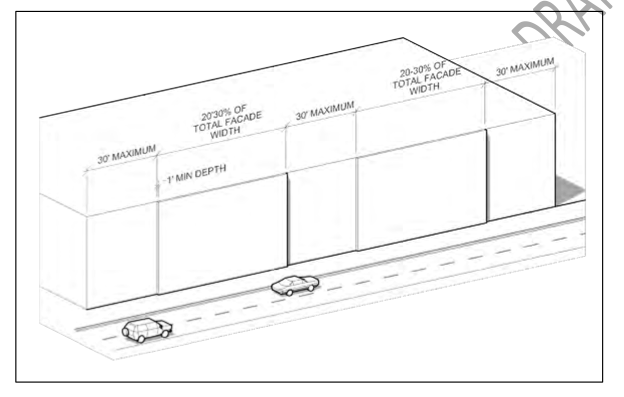
As with the other parts of the code I’ve reviewed so far, I find myself coming back to the phrase “handy tables”, through which you can learn, among other things:
- The maximum height for residential buildings has been raised to 38 feet, ditto for commercial buildings in the CMX-2.5 base district (which will be the one used for many neighborhood commercial districts).
- The maximum number of stories for residential buildings has been eliminated.
- No height limits exist for most multi-unit residential districts.
- Solar panels, vegetated roofs, windmills for energy, and roof decks don’t count against the height limit.
(For the recent changes to the residential dimensions tables, click here. For changes to commercial tables, click here.
I found myself asking what the height limits were in some of the commercial districts, many of which are marked with a dash. According to the code, a dash “indicates that the measurement is not applicable to the development and/or district, as identified in the table.” The size of buildings is not governed by height, per se, but rather by the maximum “floor area ratio” (FAR) of the building. For example, in CMX-4—one of the commercial mixed-use districts likely to govern a decent-sized swath of Center City—the maximum FAR is 700 percent. Commercial buildings in that district can occupy the entirety of their lots, so that translates into a seven-story office building.
But with floor area bonuses, that building can just about double in size. Platinum LEED certification gains a 33 percent bonus and investments in transit (including connecting a building to an adjacent Center City transit station) yield a 20 percent bonus. Underground parking, mid-block pedestrian walkways, public open space, and mixed-income housing (a new way to achieve a bonus) all can goose the floor area as well.
On the topic of transit, this section of the code also details “Transit-oriented Development” (TOD). This model is designed to improve mass transit, reduce the use of cars, and make the city safer and nicer for pedestrians by encouraging density around transit stations. Areas designated as TOD nodes are permitted increased floor areas and heights; most notably, residential buildings may be built as high as 45 feet, and commercial mixed-use buildings (for CMX-1 and -2) as high as 55 feet along a “TOD Primary Street.” The boundaries of TOD nodes, 23 of which dot the city surrounding SEPTA stations, have not yet been defined, but they fall into four classifications:
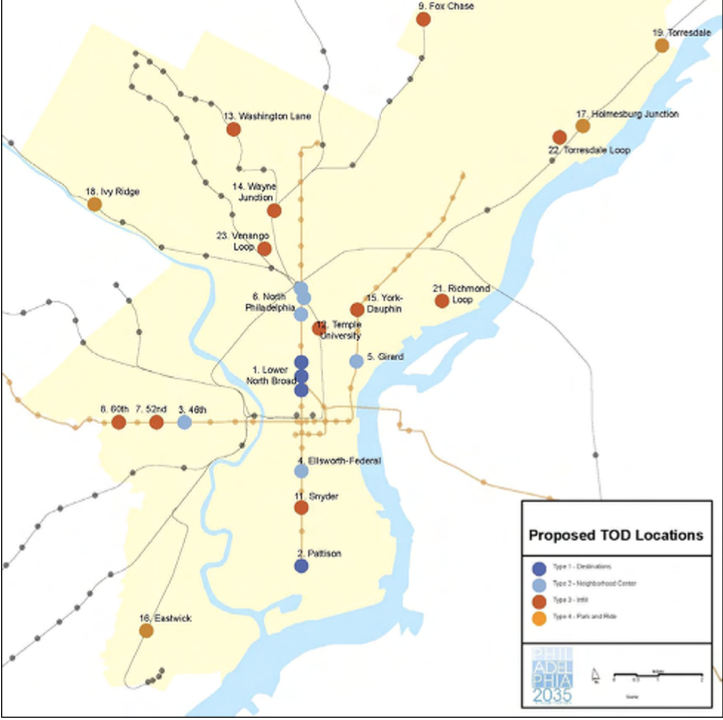
- Destination. The code calls for “high- and mid-rise residential office and institutional development with ground floor commercial and no off streeet parking requirements.” These nodes include the Pattison, Spring Garden, Fairmount, and Girard stations on SEPTA’s Broad Street Line.
- Neighborhood Center. Here, the code encourages lower-scale development than the destination node, but are allowed some of the same height bonuses mentioned above. Buildings in CMX-3 districts are permitted a floor area ratio as great as 600 percent, or the equivalent of six stories, and are permitted the floor area bonuses mentioned above as well. These nodes include the Girard and 46th Street stations on SEPTA’s Market-Frankford line, and the Ellsworth-Federal station on the Broad Street Line.
- Infill. This node is intended to spark development and redevelopment near active, stable commercial areas in Philadelphia’s neighborhoods. The code calls for allowing commercial buildings as tall as 55 feet, and residential buildings as tall as 45 feet. Such nodes include the York-Dauphin station in Kensington, the Fox Chase station in Fox Chase, the Snyder station in South Philadelphia, and the 52nd and 60th Street stations in West Philadelphia.
- Park & Ride. Largely what it sounds like. Drive to the train, and take the train instead of driving to your destination. Park & Ride locations include the Ivy Ridge, Eastwick, Torresdale, and Holmesburg Junction Regional Rail stations.
TOD nodes have additional development standards, but until the boundaries of those nodes are defined, digging into those standards seems moot—without knowing what streets and corridors are affected in detail, figuring out the likely impact is impossible. But I’ll keep my ear to the ground.
Finally, I’m proud to report that I’ve unearthed a way in which the civic design review (CDR) process can be used. Throughout the fall, ZCC members and representatives have almost forcefully described CDR as an advisory process, and the code clearly and explicitly states such. But in the “Form and Design” subsection, specifically 14-603(2)(b), I found this:
“If the civic design review process in 14-204(6) recommends a design that is inconsistent with these requirements, and the applicant chooses to comply with the recommendation of the civic design review process on that topic, an inconsistent requirement of this section shall not apply.”
So, if CDR recommends changes—or, based on this language, encourages a design that deviates in some way from the form and design standards in this section—a developer can choose to follow CDR’s recommendations. Potential upside: cool, unexpected, unanticipated designs that deviate from the code may make it through, and could enrich the built environment. Potential downside: six of the seven CDR committee members will be mayoral appointees, and political bodies are, as Philadelphia knows, subject to political pressures.
Next up: Parking and, wait for it—Loading.
Until then, it looks like you might have a busy week:
- Want to give feedback to the ZCC? Stop on by their Virtual Open House.
- Or on Tuesday, November 9, hit the last in-person ZCC open house at the Independence Visitors Center, Sixth and Market Streets, Tuesday, November 9 at 10:00 a.m.
- Wednesday, November 10, the ZCC meets again at 8:00 a.m., 1515 Arch Street, Room 18029.
- The deadline for written comment to the ZCC on the draft revision of the zoning code is Friday, November 12.
Contact the reporter at ngilewicz@planphilly.com
WHYY is your source for fact-based, in-depth journalism and information. As a nonprofit organization, we rely on financial support from readers like you. Please give today.
