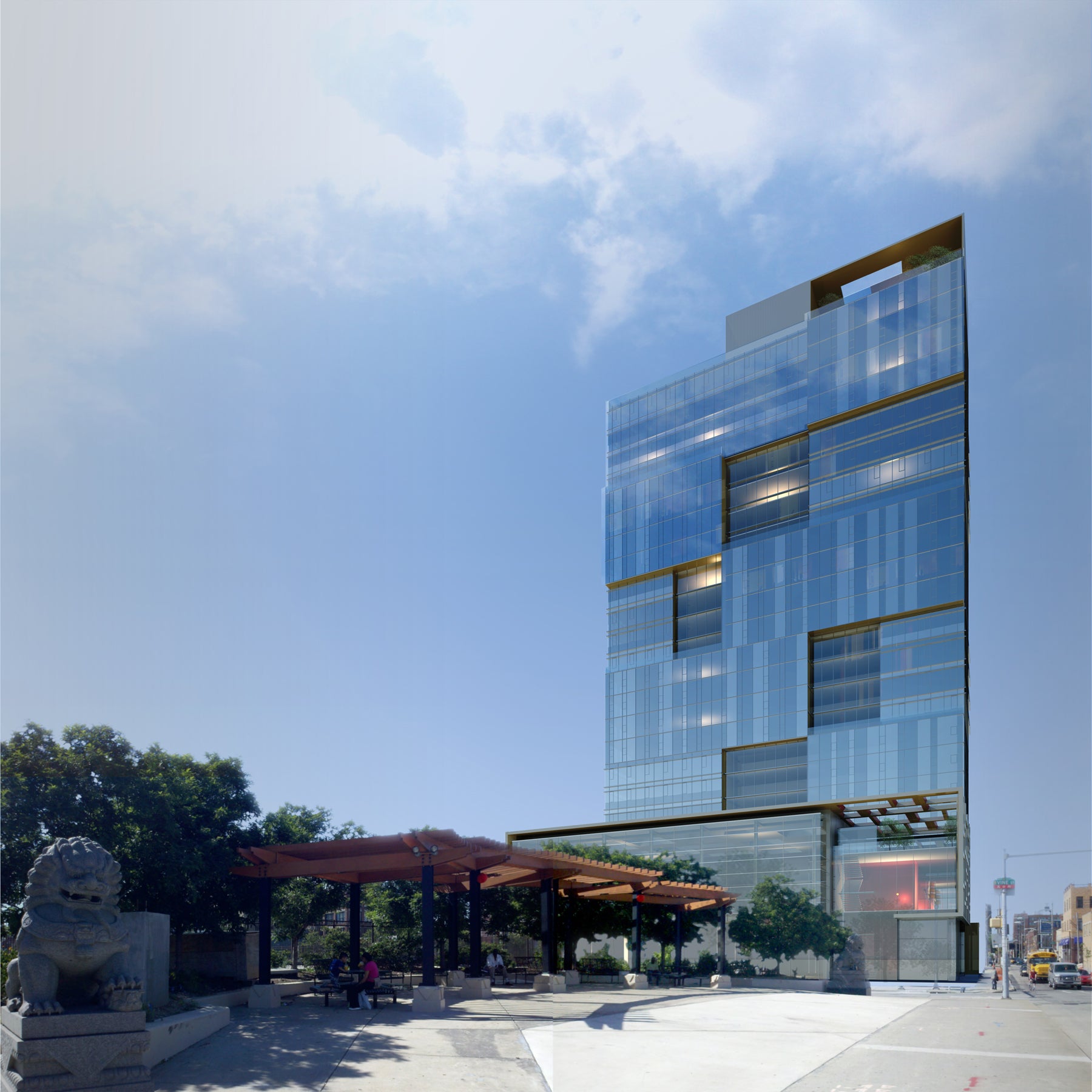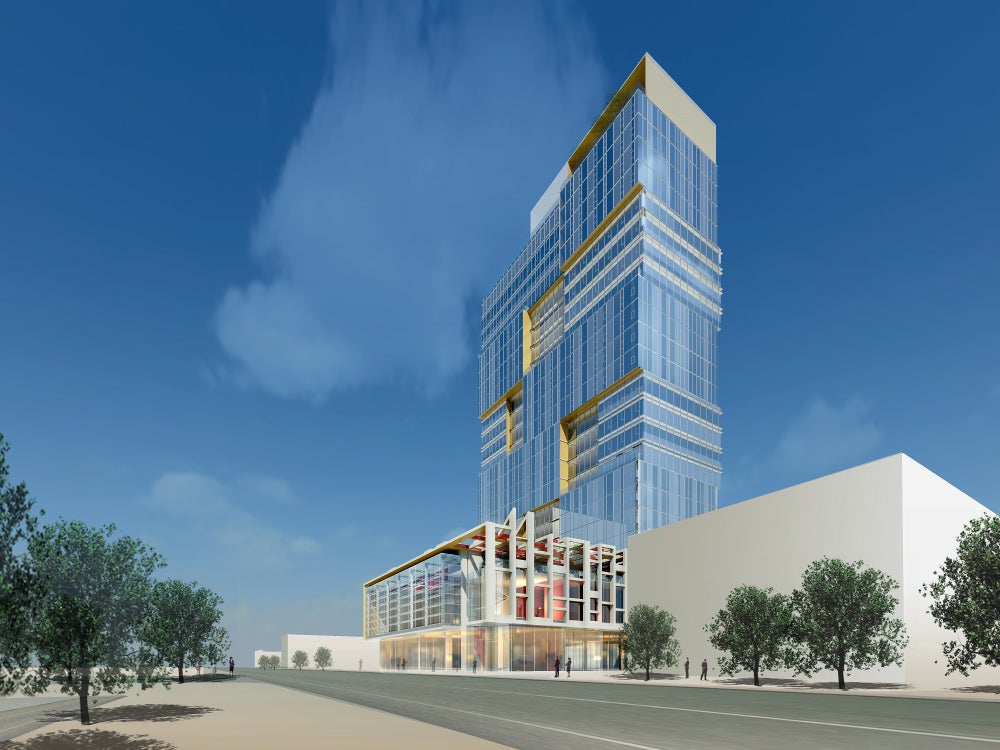Chinatown Development Corporation plans 23-story tower at 10th and Vine
The Philadelphia Chinatown Development Corporation hopes to build a 23-story, 265-foot-high residential and office tower, with a community center on the ground floor, on two parcels at the northwest corner of Vine and 10th streets.
Chinatown’s long-lived desire for a community center prompted the project, called Eastern Tower Community Center, said project architect Tejoon Jung of Kling Stubbins. The cost of building a stand-alone center proved prohibitive, he said, so the PCDC joined forces with private developer Teres Holdings.
Plans that Jung and PCDC Executive Director John Chin outlined at an information-only presentation to the Philadelphia City Planning Commission Tuesday call for 12,000 square feet of retail space, 15,000 square feet of office space, 144 mostly rental apartments and a 23-car garage. A small charter school is a possible office tenant, Jung said after the meeting, and the two-story community center that would serve as the building’s podium would include a 500-person multi-function room where basketball can be played and a health center.
Floors six to 23 would be residential, with a mix of one- and two-bedroom units. The tower would be topped with a green roof, residences would have operable windows, and silver LEED certification would be sought.
“It will define the Center City North Philadelphia skyline,” Chin said.
“The goal is to carry Chinatown across to the other side of Vine Street,” said Jung, which is why the development is tall and dense . Chinatown was split when the Vine Street Expressway was created. Jung said the building site consists of a surface parking lot and a building that has been vacant since the expressway went up.
“I think it’s important that Chinatown, as a neighborhood, begins to take control of its destiny, and that we move development north of the Vine Street Expressway,” Chin said.
Chinatown has grown rapidly, Chin said, and has many residents who live below the poverty line. There is a dearth of affordable housing, and this development would contain some. And there is also a need for better access to health care and education.
The tower would be a “Physical solution, economic solution, and social solution to the barriers and issues we find in the Chinatown community,” Chin said.
But the tower development can’t be built as planned without several zoning variances, and Philadelphia Chinatown Development Corporation is expected to bring a full plan back to the commission in about two months, in hopes of getting support for those variances, which pertain to the amount of parking, the development’s density, and the loading dock.
By code, the Floor Area Ratio, or FAR, allowed at the site is 4.5. FAR boils down to a comparison of a building’s square footage to the square footage of the lot. The higher the allowed number, the more square footage can be built within a narrower footprint. If built as proposed, the tower would have an FAR of 11.6.
Code requires a 100 car garage. In Jung’s opinion, the development can make do with much less because it is in a high-pedestrian area.
Jung said a zoning application has been filed. It will be denied, and then the project will go to the Zoning Board of Adjustment. If a waiver is granted, then “the next step is to align funding.”
Contact the reporter at kgates@planphilly.com
WHYY is your source for fact-based, in-depth journalism and information. As a nonprofit organization, we rely on financial support from readers like you. Please give today.






