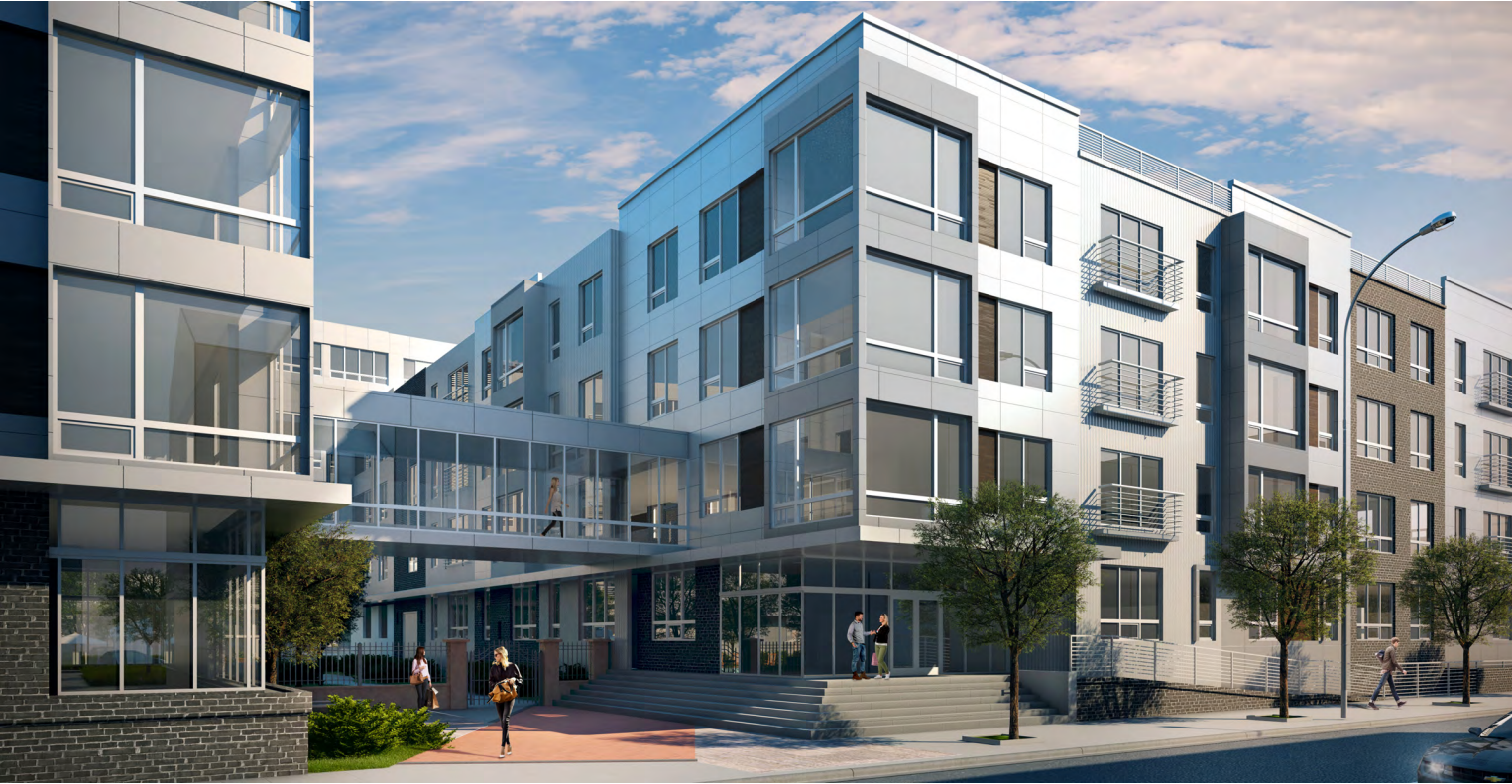At Design Review, Soko Lofts clears last hurdle

It was a “classic bait and switch,” said Leah Murphy.
When City Council adopted the most recent zoning change for the huge vacant lot at 2nd and Master streets, South Kensington Community Partners and other neighbors believed that the apartment complex proposed for the site was going to have a public thruway connecting 2nd Street and American Street. But then the former developer, Canus Corporation, sold the site. And the buyers, a subsidiary of The Klein Company, decided to gate it off and keep the inner courtyard private.
“This actually is a gated community, and it doesn’t belong in our neighborhood,” Murphy said on Tuesday while sitting in on the Civic Design Review Committee to review the project.
Clay Chandler, of The Klein Company, said the new developers just didn’t understand the point of the public pathway. It would go “from nowhere to nowhere,” he said. Leah Murphy said that her neighborhood hasn’t been well understood at all, and she noted that the amount of time neighbors spent working with developers and giving input on this site was “astonishing.” To lose the public courtyard is to lose most of what made the project palatable.
But the Civic Design Review Committee can’t make developers let the public use their property. In fact the CDR Committee can’t make anyone do anything. So they focused instead on other aspects of the design.
Other than being closed off, the design is still roughly the same as previous iterations. (A good overview of the site’s history and development controversies from Hidden City here.) It has 320 apartment units and 207 structured parking spots. It has retail spaces at the northwest and southwest corners of the site.
Committee members urged the developers, who build luxury apartments in Philly and in Orlando, Fla., to push the entrance stairs back so they’re within the property line, rather than jutting out into the sidewalk. They said the public plaza at American and Thompson should be made as inviting as possible and should have a clear boundary beyond which non-residents wouldn’t feel comfortable going.
They said they should remove an upper-story bridge between two of the buildings, because it looks like something you’d see at a hospital, rather than an apartment building. The developers should invest more generally in the public perimeters of the project, the Committee said, and should design some of the parking areas so that they could be converted into commercial space if retail demand is high and parking demand is low.
The developers said they would take the Committee’s comments under advisement. But they don’t have to. The Committee voted to conclude the design review process, and, with zoning in place, the group can proceed with its plans with no further review.
WHYY is your source for fact-based, in-depth journalism and information. As a nonprofit organization, we rely on financial support from readers like you. Please give today.




