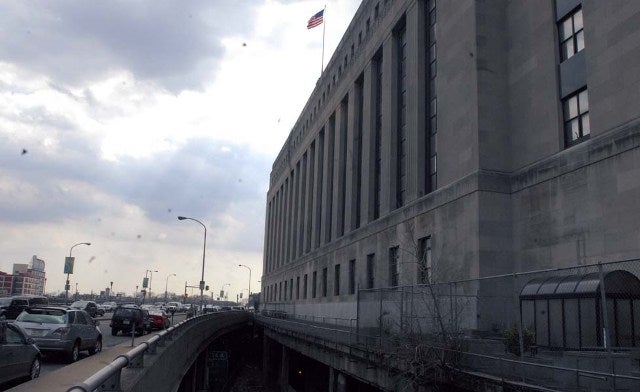‘Station Square’ design unveiled

Nov. 19
By Thomas J. Walsh
For PlanPhilly
The American Commerce Center wasn’t the only planned new icon for the Quaker City talked about at Tuesday’s monthly meeting of the Philadelphia City Planning Commission.
Urban designs are in the works for Station Square, the public space on the 2900 block of West Market Street, between 30th Street Station and the former Post Office. Architect Bernard Cywinski of Bohlin Cywinski Jackson gave the commissioners an information-only presentation about the currently “asphalt-dominated” outdoor space.
Cywinski, who also designed the new Liberty Bell Center, envisions a “gateway to the city,” linking University City (Penn’s ambitious expansion plans include the Post office building) and Center City, that would “create a threshold … in the scale of these two wonderful buildings.”
A narrowed streetscape for cars and a broadened landscape for pedestrians would result in a sort of “grand carpet” with cafés and wide crossings, new lighting to accentuate the facades of the train station and the post office and room for possible tent-like structures are in the drawings.
Most noticeable, up close and from a distance, would be the tall, illuminated sculpture, and icon ‘holding its space,” Cywinski said. He added that the landscape was being designed to extend westward into Drexel University for a continuity of landscape.
The Schuylkill River Development Corp. coined the term “Station Square,” said Richard Redding, director of community planning, who hired Bohlin Cywinski Jackson for the project. No development cost was included in the presentation.
The Boyd
Architect Gary Martinez gave an information-only presentation about the restoration of the Boyd Theatre at 1910 Chestnut and its steady progress with the Philadelphia Historical Commission, while a lawyer for developer Hal Wheeler outlined next steps with the Zoning Board of Adjustment and other agencies.
Martinez detailed the architectural challenges of restoring and building a hotel on “a very contorted site” and atop a “very tight urban landscape,” showing entrances along 19th, 20th and Sansom streets, along with plenty of computer-generated slides showing the curving, eastward-facing, cantilevered hotel façade.
Close-up shots of Art Deco touches from the historic theater’s interior spaces gave a glimpse of treats to come:
• a re-created multi-colored glass window from the front façade that will look much like the original, with a restored marquee to match
• polychromatic cut-glass mirrors
• hand-drawn stenciling and original wall paint colors
• a floral pattern from the lone seat left behind from the glory days
• original art work within side wall niches that were boarded over for decades and remain intact
Planning Commissioner Patrick Eiding was enthusiastic about the project, and said he’d seen the interior first-hand. “There’s no exaggeration, not only to the beauty, but how well it was preserved,” Eiding said. “This is a real gem.”
Renovation of the theaters and construction on the new Boyd tower are being targeted for the end of 2009.
Contact the reporter at tom@thomasjwalsh.info.
ON THE WEB
Bohlin Cywinski Jackson: http://www.bcj.com/
Friends of the Boyd: http://friendsoftheboyd.org/
WHYY is your source for fact-based, in-depth journalism and information. As a nonprofit organization, we rely on financial support from readers like you. Please give today.



