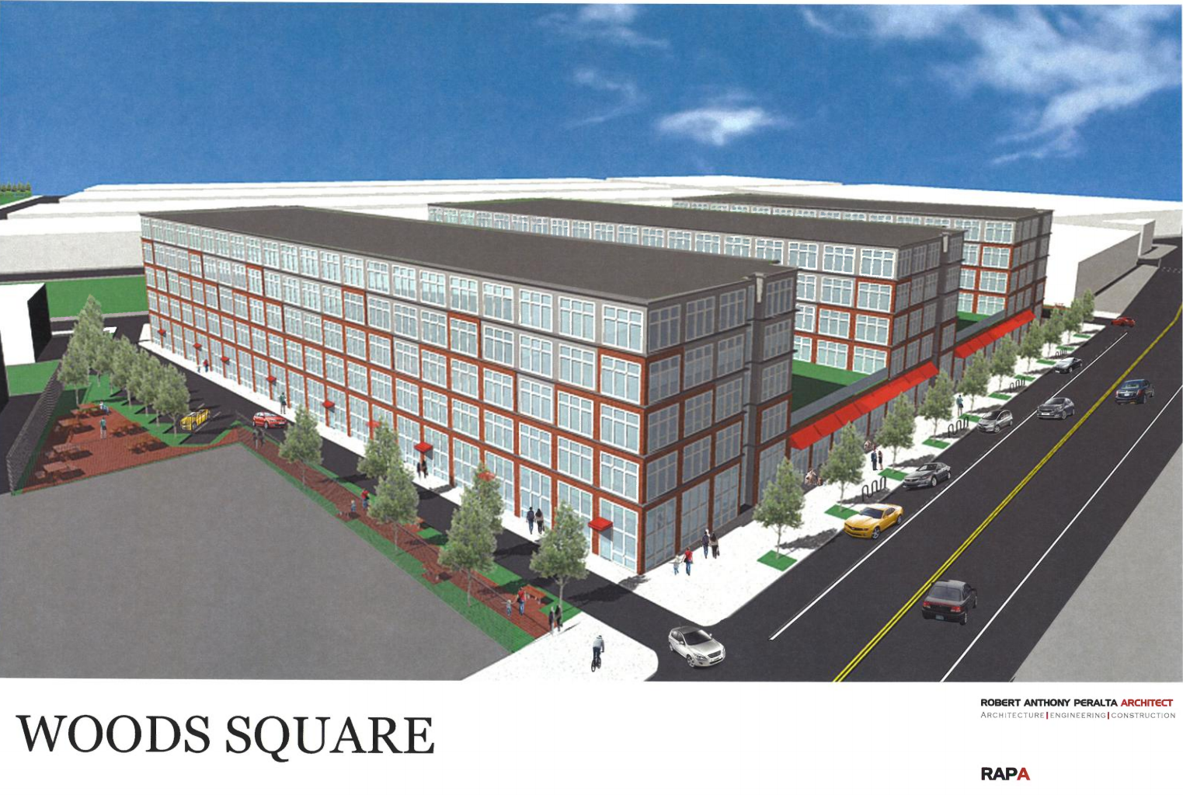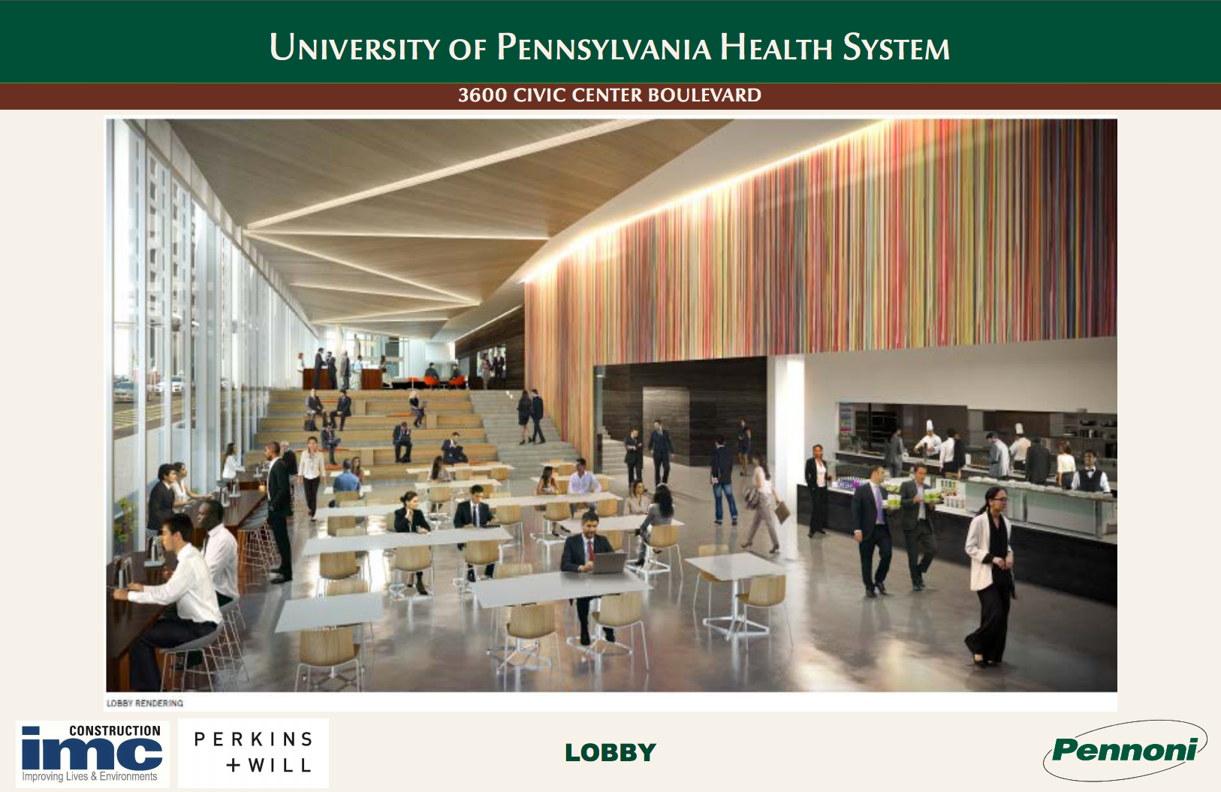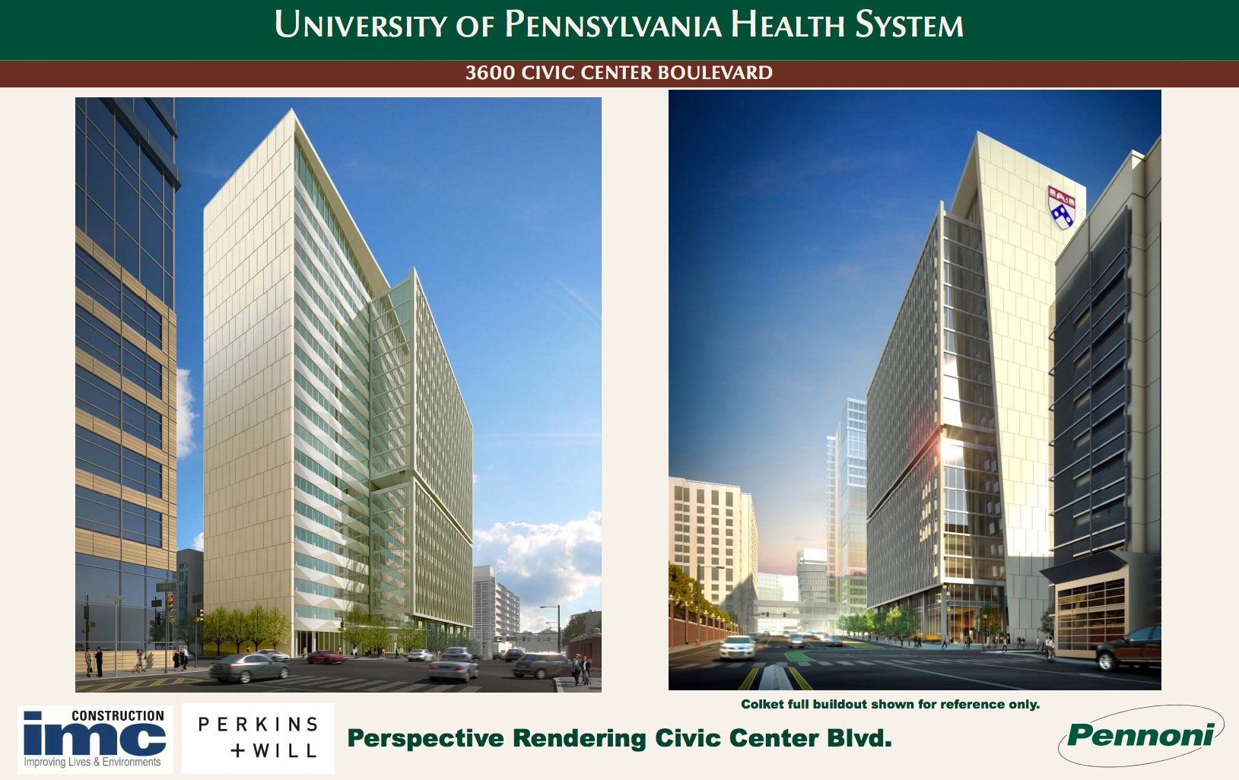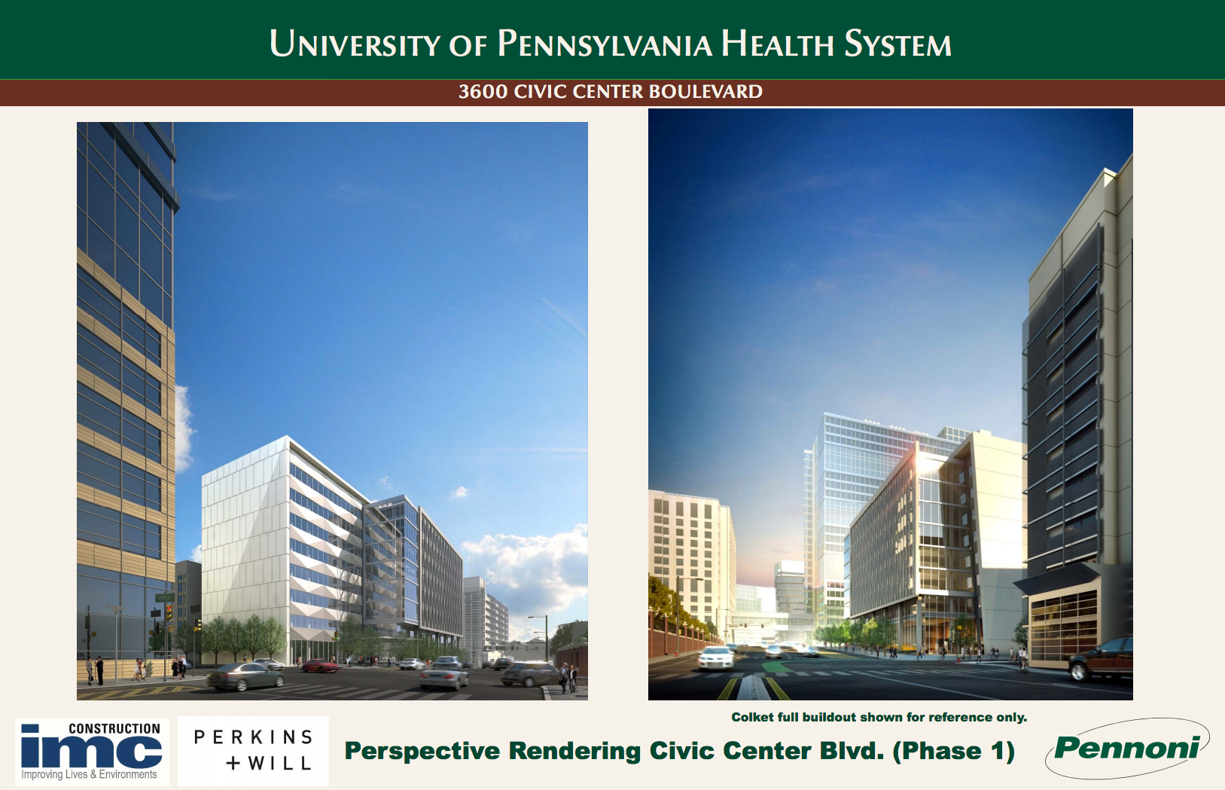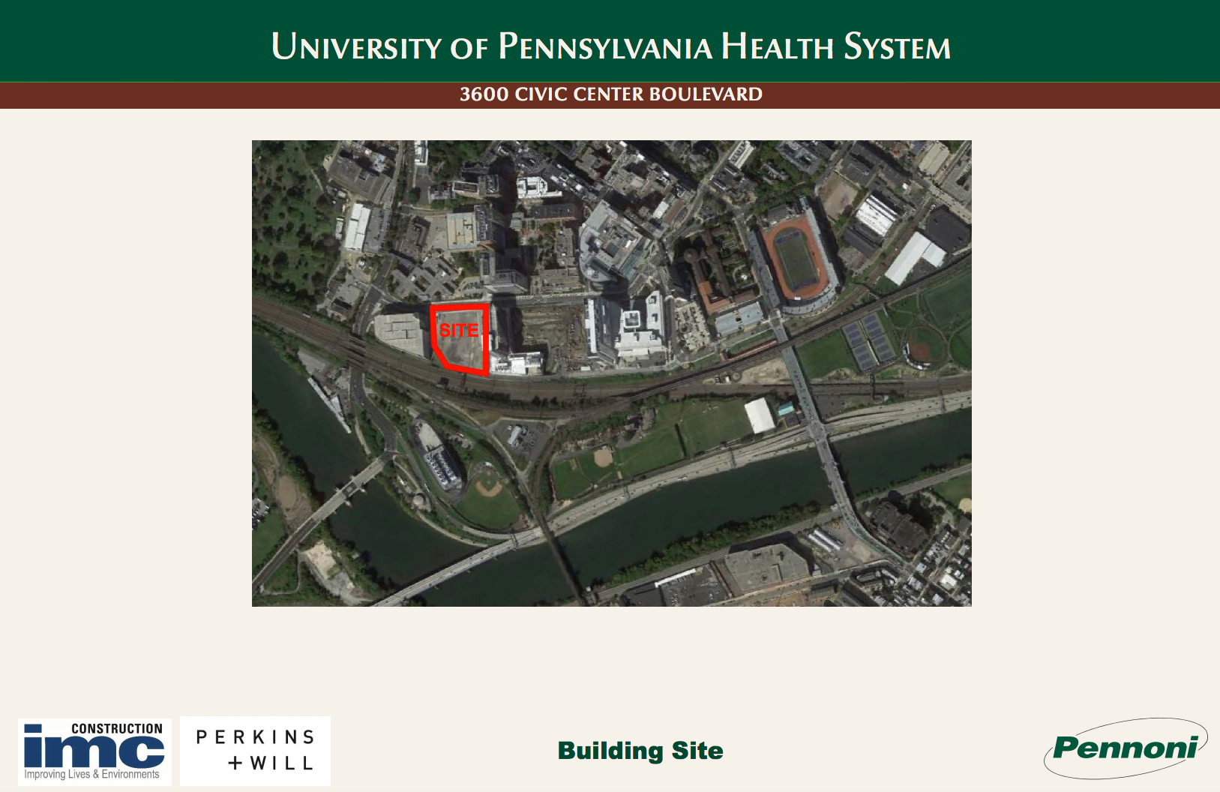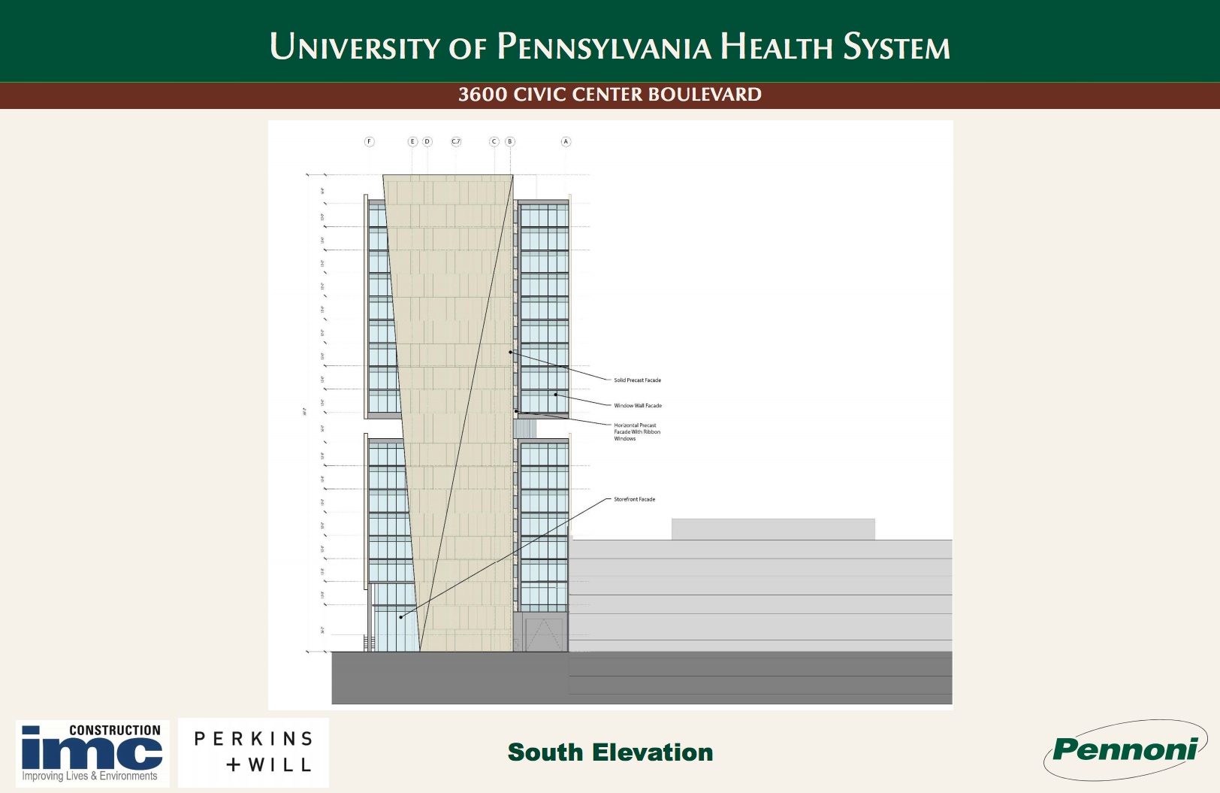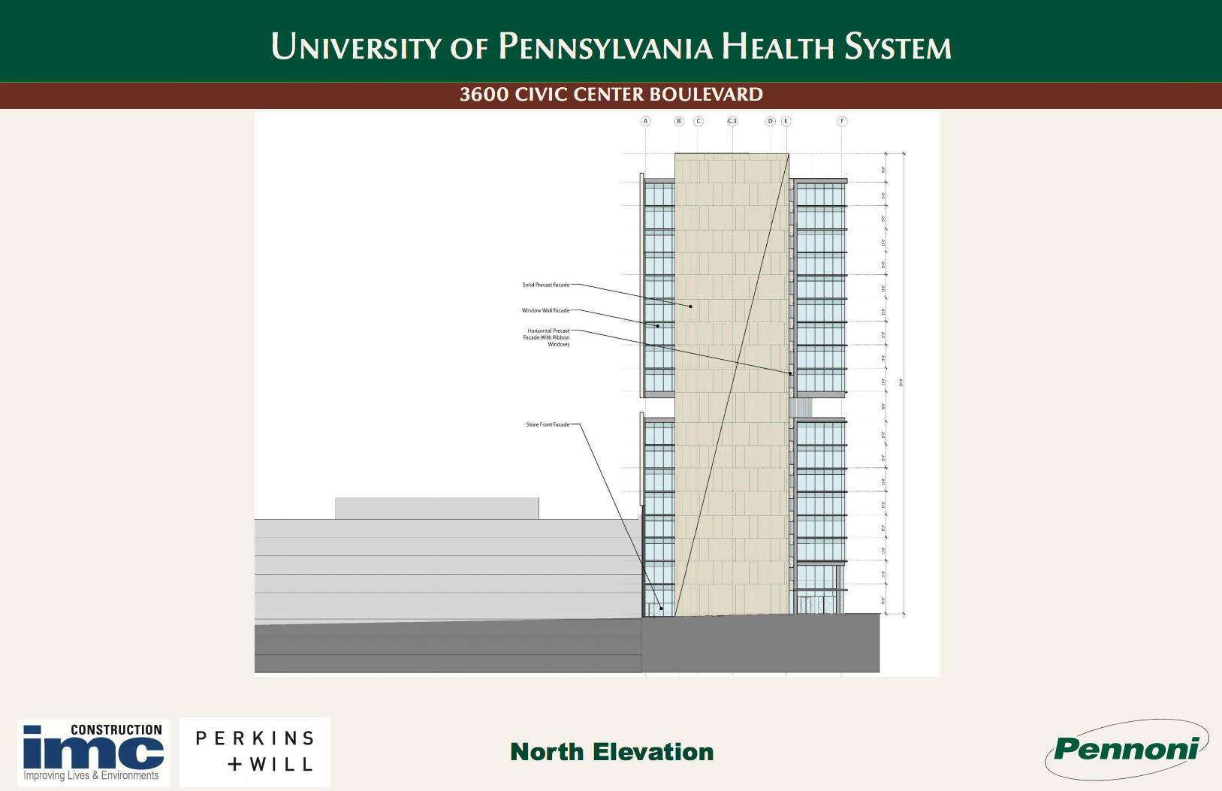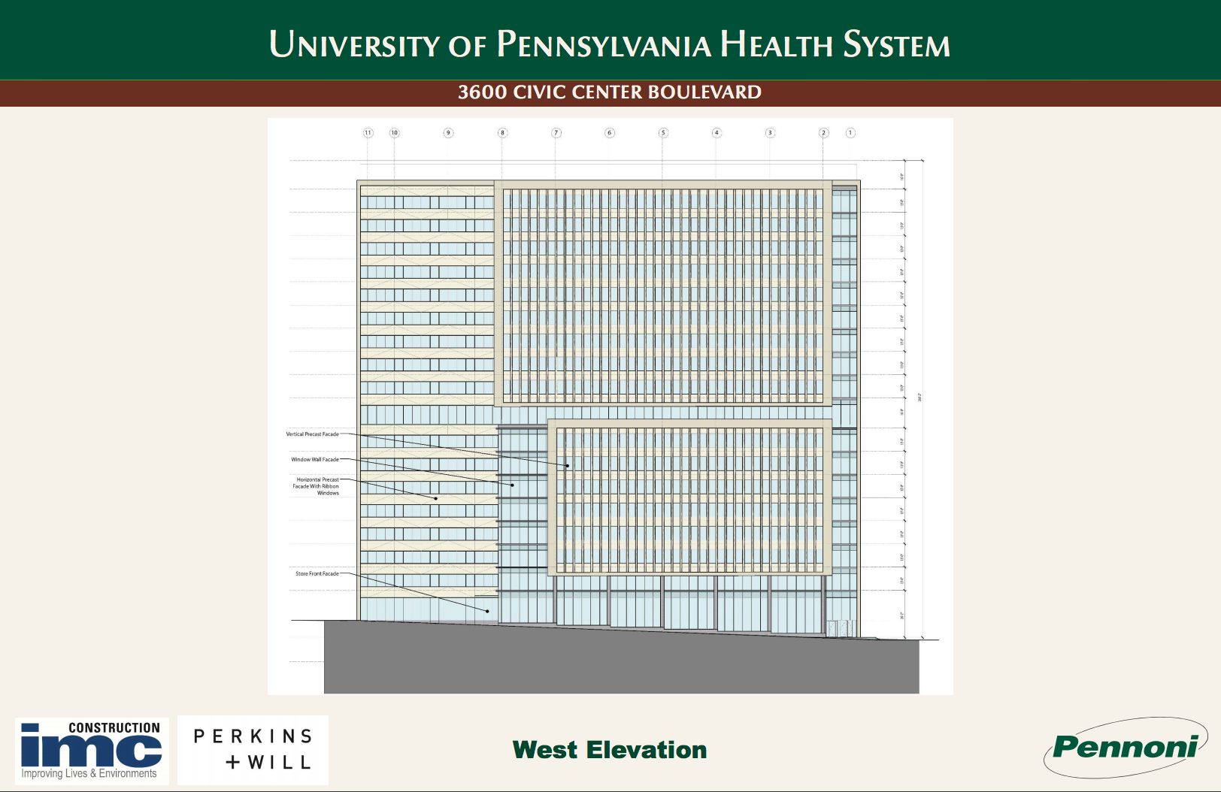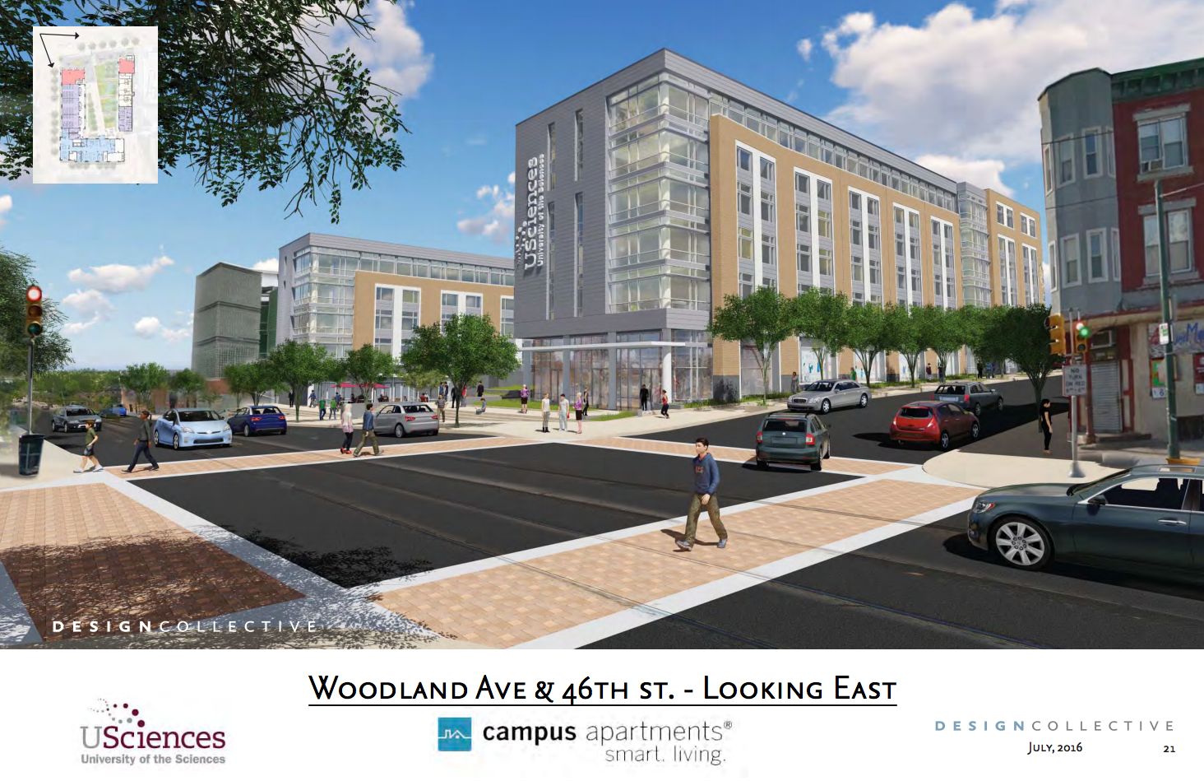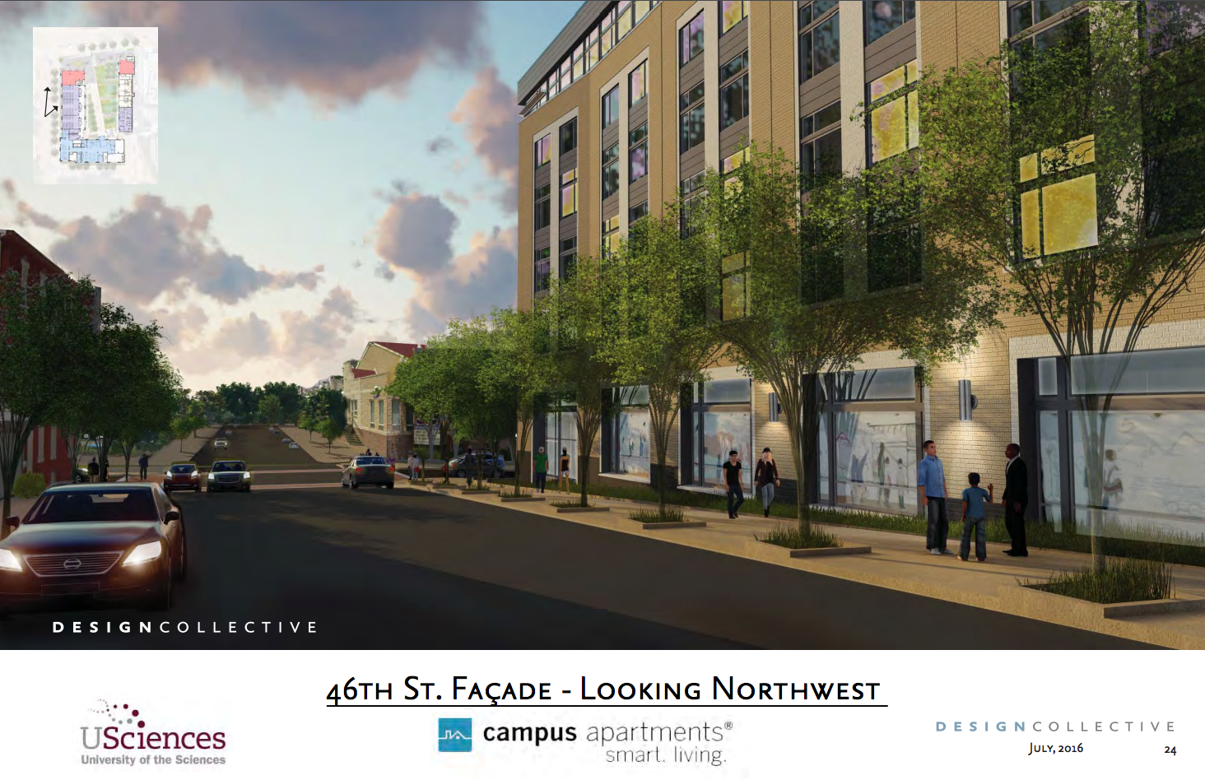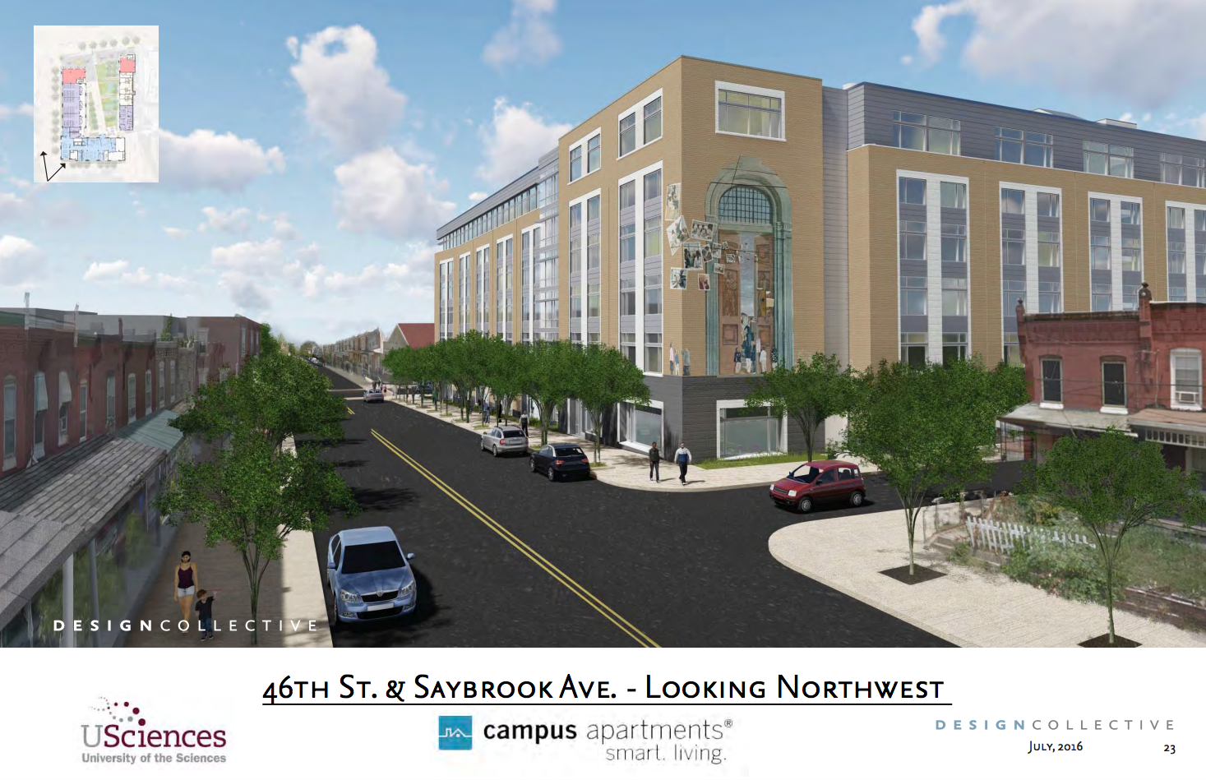Woods Square and new buildings at Penn and USciences pass design review

August doldrums didn’t stop the Civic Design Review (CDR) board from grilling a return applicant on Tuesday. Although only four of seven members were in attendance — chair Nancy Rogo Trainer, Cecil Baker, Michael Johns, and Leo Addimando — the committee devoted about 45 minutes to reviewing changes presented by the team behind the development of Woods Square at 2621-67 Frankford Avenue.
The board concluded the case — agreeing with suggestions from the Philadelphia City Planning Commission staff members and adding its own critiques — but still seemed to find much fault with the project in the end. The board also favorably reviewed two university-related projects in West Philadelphia, a new medical building from the University of Pennsylvania’s Health Systems and a dorm from the University of the Sciences.
Woods Square, located at the corner of Frankford Avenue and Amber Street in East Kensington, is actually three low-slung buildings on a site currently used as a lumberyard and zoned I-2/IRMX (the designation has changed since the project first got underway). The mixed-use project would offer 178 residential units, 20,000 square feet of commercial space, and 4,500 square feet of office space, with 85 on-site parking spaces and 80 bicycle parking spaces.
Architect Robert Anthony Peralta ran through some of the design changes made since the July CDR meeting, including the addition of awnings on top of the ground-floor (or “garden”) apartments and improved screening of parking areas. But, as planner Matthew Pickering noted, the team did not cut down on curb cuts and in fact added one to assist with off-street loading.
Amber Street resident, Emily Demerest, an architect, testified that she was very concerned that the site seemed so parking-centric. Baker, too, questioned whether so many curb cuts were necessary. He also asked architects to consider a larger and more inviting lobby.
Other members of the board concurred with a member of the East Kensington Neighbors Association, suggesting that the development team give more thought to how trash would be managed and collected. Rogo Trainer, meanwhile, commented that the awnings didn’t make the apartments look anymore residential and in fact “it makes them look more corporate.” She requested that the team continue to work on ways to warm up the ground floor facade.
Penn’s forthcoming Center for Healthcare Technology will sit on a 2.4-acre site zoned CMX-5 at 3600 Civic Center Boulevard. This mixed-use building includes a cafe, office space and a daycare center, with no parking proposed (an existing garage is part of the site), and 49 bicycle parking spaces.
Architect Robert Goodwin of Perkins + Will outlined a design brief that places an emphasis on creating a gateway to this end of Penn’s campus. Built in two phrases — plans call for more than doubling the height of the 8-story structure to 18-stories — the building presents two volumes, an ivory-hued precast concrete overlaid by a glass and aluminum exterior wall. Goodwin said the result would have a sculptural quality, given further texture by faceted spandrels. Also part of the project are public spaces like a plaza, outdoor play area for the daycare, and a cafe.
Planner Beige Berryman praised many of the design elements and attempts to activate the building. She asked for more specificity on materials proposed for the plaza and play area, and for details on how public safety would be ensured once the building’s expansion is underway. Board member Michael Johns commended it as an addition to the community, while Nancy Rogo Trainer asked that the development team continue to work with the neighborhood’s registered community organization, Southwest Philadelphia District Services.
Located at 4514-22 Woodland Avenue, the University of the Sciences dorm site is zoned RM-1 and is currently occupied by the now-closed Alexander Wilson School. In addition to a cafe and office space, it will offer 218 units (a total of 426 beds), as well as a few classrooms. No parking is proposed, but 43 bicycle spaces are planned.
Architect Nick Mansperger of Baltimore-based Design Collective noted that the complex is C-shaped to allow for the presence of a landscaped public courtyard facing Woodland Ave., which will be accessed from the street and from many points within the building. The proposed building materials are masonry with metal paneling, and designers also plan to incorporate replicas of the Wilson school’s familiar murals, at the request of the community.
Planner Jack Conviser generally praised the design, but asked that the team consider still more bike spaces, given the nature of the building’s function. He also noted that the building’s height is not consistent with its context. But as part of the CDR’s response, Baker said “I don’t think the extra height is a big issue,” noting that the project is a “nice example of where the community gets something [the courtyard]” in exchange for acceding to a developer.
Rogo Trainer cautioned against the presence of the murals simply making a blank wall look like a “beautiful but inactive facade.” Addimando concluded the meeting by observing that the team had nicely met the challenge of “taking out a school” by offering a worthy replacement.
WHYY is your source for fact-based, in-depth journalism and information. As a nonprofit organization, we rely on financial support from readers like you. Please give today.



