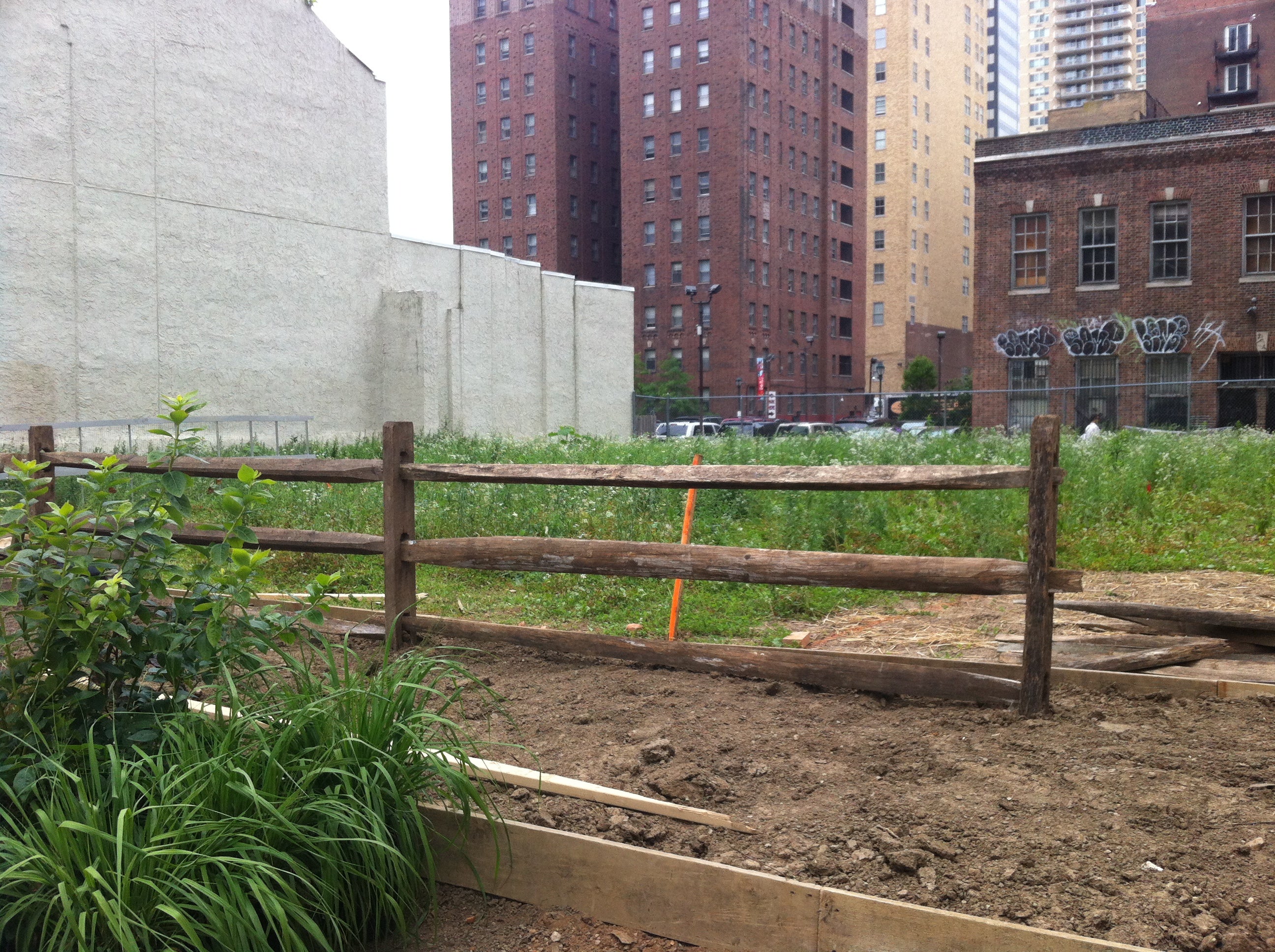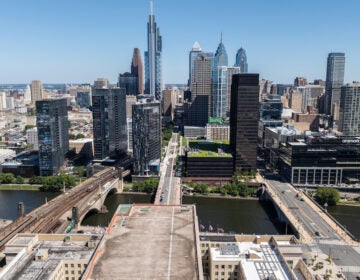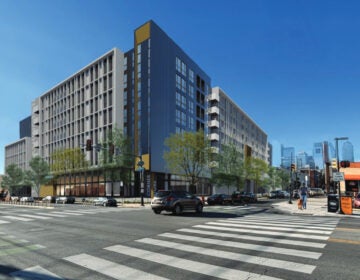Stop the presses Phoenix! Philly gains population.

Dec. 8, 2009
By Thomas J. Walsh
For PlanPhilly
For the first time in 59 years, the city of Philadelphia actually increased its population in 2008, according to an official annual estimate made for metropolitan areas. That was the decision by the U.S. Census Bureau, which accepted a challenge to its previous estimate, one that indicated another decline.
Gary Jastrzab, Planning Commission deputy executive director, said the challenge was made with the help of funding from the Citi Foundation and the William Penn Foundation, and with an assist by a Washington, D.C.-based group called Social Compact.
The new number, representative of the city’s population on July 1, 2008, is 1,540,351. That’s about 93,000 more people than the Census Bureau had originally estimated. More importantly, it’s 23,000 more people than the city officially had on its books according the main census from the year 2000.
“Bigger really is better,” said Patricia Enright, executive director of Philly Counts!, who gave a short information-only update on the 2010 Census within the city. “It underscrores the importance of the Census. Philadelphia is on the move again.”
As for the main business at hand for Tuesday’s monthly meeting of the Philadelphia City Planning Commission, another information-only presentation – on the design of the new Barnes Foundation Museum on the Parkway – might have had the higher profile, but an ambitious, long-ranging new plan for Philadelphia’s Market East neighborhood was the star of the show.
Market Street East Plan
The Philadelphia Market East Strategic Plan, in the works since January, is newly contextualized, detailed – and expanded. The Commission officially adopted it as a guidance tool at Tuesday’s meeting.
The planning areas are broad circles around the nexus of 10th and Market, with 10th established as “a new neighborhood Main Street, central to Chinatown and Thomas Jefferson University.” The circles take in Chinatown (and the “lofts” area to be developed west of Chinatown and immediately north of the expanded Convention Center); the Franklin Square area (Arch north to Vine, 9th east to 5th); the “district core” (bounded by Arch, Chestnut, 8th and 12th streets); and Jefferson to the south.
“The answer is that Market Street once again becomes Philadelphia’s Main Street, and that everybody gets back on Main Street,” said architect Stan Eckstut, principal of New York-based Ehrenkrantz Eckstut & Kuhn Architects, during a June presentation. It was an update from a February briefing Eckstut gave at Jefferson with Planning Commission Executive Director Alan Greenberger.
Planning Commission staffer Laura Spina, a planner for Center City, presented the new Market East Plan. The idea is to focus on pedestrian-friendly “places instead of projects” and “putting the market back on Market Street.” One place that is a focal point is the Reading Terminal Market, which would be expanded from its current location to front on Market Street via the Headhouse.
“The irony is that while the district can boast of retail destinations like the Reading Terminal Market, the Gallery, and Chinatown, none of them have a meaningful presence on Market Street,” the report states, echoing Greenberger’s remarks from February.
If the plan succeeds with expanding the Reading Terminal Market (which is “bursting at the seams,” Spina said), it could well mean the Hard Rock Café, along with a large sports bar situated between it and the Reading Terminal, will be gone. “Existing leases also provide a window of opportunity to re-envision how the Headhouse is programmed,” the report says.
Spina said that the plan was presented to the board of directors for the Reading Terminal Market, and that they were “very excited” about the potential.
It would also mean that the underground concourse – the north end of the Market East train station – described as “presently a vast and oversized space” would also be open for food-oriented development, adjacent and-or below the expanded market, perhaps along the lines of the food court created beneath the Comcast tower (and adjacent to Suburban Station).
Plans for the Gallery and Gallery 2 are far-ranging, but basically involve opening up the mall to the street (doing away with the long “monolithic” walls to be seen there now), with possible office development atop the east side of Gallery 2.
“The question is, ‘What’s the trigger?’” Greenberger said. “The general consensus is that it’s the Gallery. That is the place that you have to make happen, make better.”
Up to 10 smaller-scale hotels are also part of the vision, complementing the larger hotels already in place near the Convention Center.
Though Market East is a bustling transit hub with invaluable infrastructure, the thinking is that much of the topside traffic – pedestrian as well as vehicular – is stymied by too many buses. So the plan proposes “eliminating the existing Greyhound Bus Terminal and integrating bus waiting and loading into a new multi-level facility that spans Filbert Street,” an all-weather connection for passengers that connects with the Gallery.
In addition, there would be a re-routing of 12 New Jersey Transit commuter bus lines, off of Market and onto Filbert Street. This would include converting certain blocks of Arch and Filbert street to two-way traffic – thus eliminating more than two-thirds of the westbound bus traffic during Market East’s peak hours, the report states.
The plan is controversial among some Chinatown residents, though none spoke at Tuesday’s meeting. It’s not, of course, as controversial as a potential casino at 8th and Market. And though the EE&K team might just be covering bases, a scenario that includes Foxwoods at Strawbridge’s is still part of the plan. The casino’s bus pick-up and drop-off area would be at an existing Parking Authority garage to the rear of the building.
“Just so we’re clear, the casino’s off the table,” said Greenberger. “What it does mean is that PREIT (the building’s owner, Pennsylvania Real Estate investment Trust) is free to pursue other opportunities.”
Speaking of Chinatown, the plan “also recognizes Chinatown’s latent potential for growth by providing opportunities for expansion toward Franklin Square and north of Vine Street.”
Near Franklin Square, several tracts of land are controlled by the city, which is trying to relocate the Roundhouse police headquarters. The plan proposes high-rise development in the area, something that’s proven successful in other cities’ Chinatowns, together with a community center, a school, and the anticipated re-opening of PATCO’s Franklin Square station.
Implementation for the short-term would consist of a new “Intermodal Transportation Facility;” new streetscapes for Market and 10th streets; a new Chinatown gateway at 10th; new street-oriented storefronts for The Gallery; new concourse-level retail; a “re-merchandising of the Reading Market Terminal; and an 8th Street garage redevelopment.
Longer-term city policy issues identiifying the plan are new hotel district policies; the relocation of New Jersey Transit buses; certain city land dispositions; the intermodal application; and incentives for retail and residential redevelopment along Chestnut, 10th and Market streets.
“Compliments on doing a very ambitious plan,” said Craig Schelter, the former planning chief and current leader of the Developers Workshop. “But once again, I heard no mention of costs, and no mention of a time frame or the possible involvement of private land owners.”
“You may not like the answer, but that is the next step,” Greenberger replied, adding that he’s had “extensive conversations with PREIT, Chinatown landowners and interests, Jefferson and the RDA – “all of whom have expressed interest but are not yet willing to open up their pocketbooks” at this early stage.
As for a timeline, “it’s kind of tough to lay out a timeline when you don’t know where the money’s coming from. Would you say that that’s a fair statement?” Greenberger said to Schelter.
“I understand Craig’s concern,” said Commissioner Natalia Olson-Urtecho. “Maybe at some point an economic analysis might be done as the next step.”
“If the plan is to get from zero to something done, there are multiple steps along the way,” Greenberger said. “This kind of plan is step 1. … We’re at the end of that first phase and the beginning of multiple secondary phases.”
Reading Viaduct viable?
Spina concluded by saying there are two new, major plans being formulated. One is a feasibility study for the intermodal bus facility. The other is an economic impact study of the Reading Viaduct – to determine what could be done with it, or if it should be demolished.
“I really want to see a big emphasis put on this,” said Olson-Urtecho, about the Viaduct. “Just because one neighborhood says it doesn’t want it … I think it has a lot of value.”
“We have the ability to apply some consultant efforts” toward the Viaduct, Greenberger replied. Specifically, consulting on the economics of the thing – demolition costs versus redevelopment possibilities. He added that Planning has been approached by the Center City District about cooperation on the effort.
Other business
Also on the agenda was “Waterview Grande,” a proposed mixed-use development on North Delaware Avenue at Brown Street (within the Central Delaware Riverfront Overlay District. The project was presented by James Templeton of H2L2 Architects for Core Realty.
Core Realty is evidently a rare development firm in Philadelphia these days. It wants to build 192 luxury apartments on the Delaware River, and it supposedly, actually has financing lined up.
It’s conditional, though. In fact, conditions on whatever agreement is in place were the reason the developers were before the Planning Commission. They must have city approval by the end of the month, said Gary Jastrzab, Planning Commission deputy executive director. “Upon approval, we could then work with the developer and approve the plan of development administratively.”
Templeton made the presentation. The two main buildings will consist of the shells of two existing 8-story concrete warehouses built in the 1930s. The plan is to completely gut them, remove much of the concrete walls and replace them with floor-to-ceiling windows with views if the city and river (the site is just north of the Waterfront Square cluster of condominiums. The luxury apartments would all be one- or two-bedroom rental units.
Plans also call for retail on the first floor in both buildings, along with parking on the second floor and in the basement (in all 199 parking spots).
“Conceptual approval” was granted by the commissioners (Olson-Urtecho, who works with Templeton at H2L2, recused herself on the vote).
…
Chris Donato took his seat on the Commission for the first time Tuesday, representing Finance Director Rob Dubow. Donato was recognized by Greenberger as someone who was very familiar with the Commission already, having worked with the agency on its capital plans.
WHYY is your source for fact-based, in-depth journalism and information. As a nonprofit organization, we rely on financial support from readers like you. Please give today.






