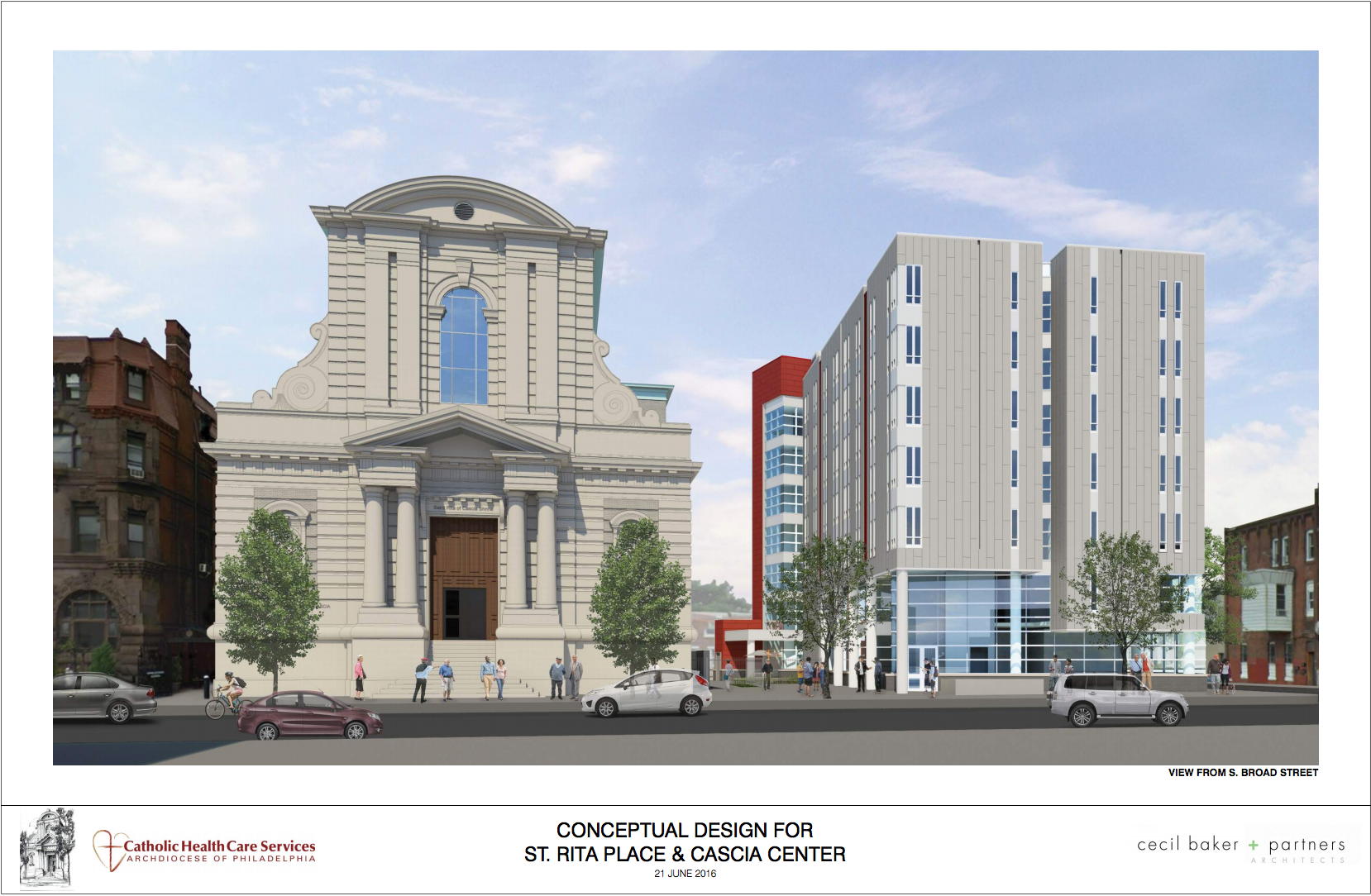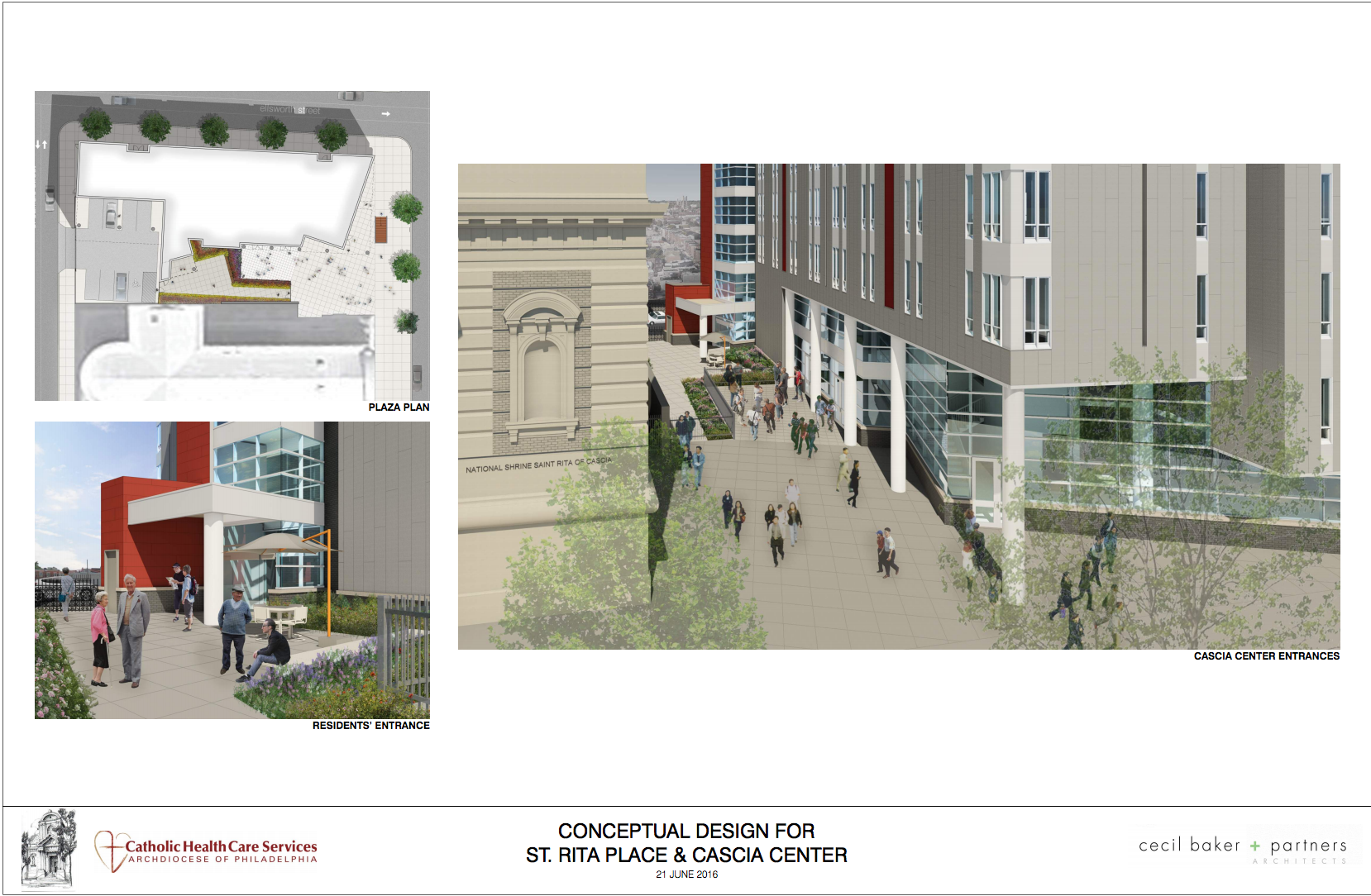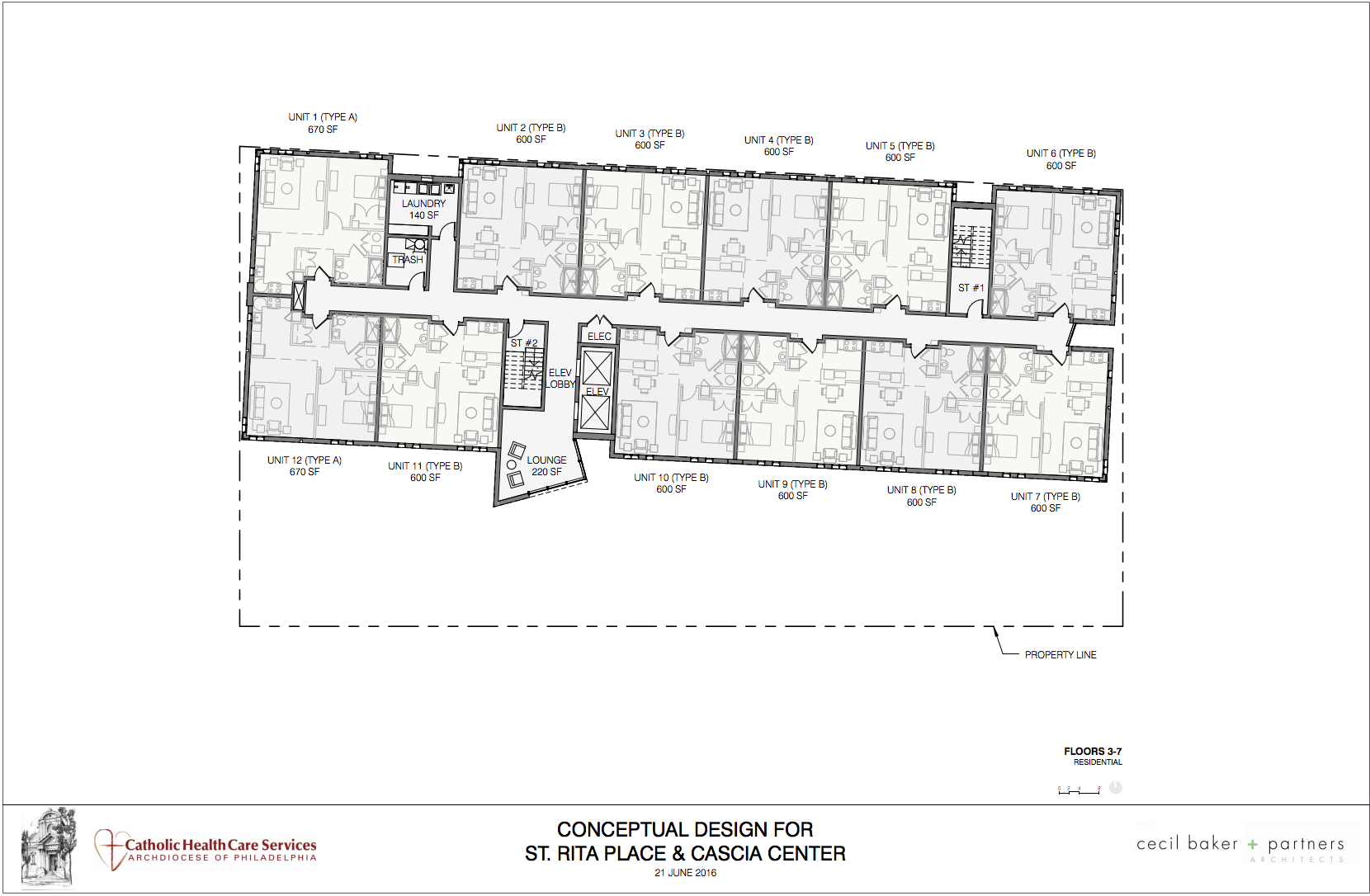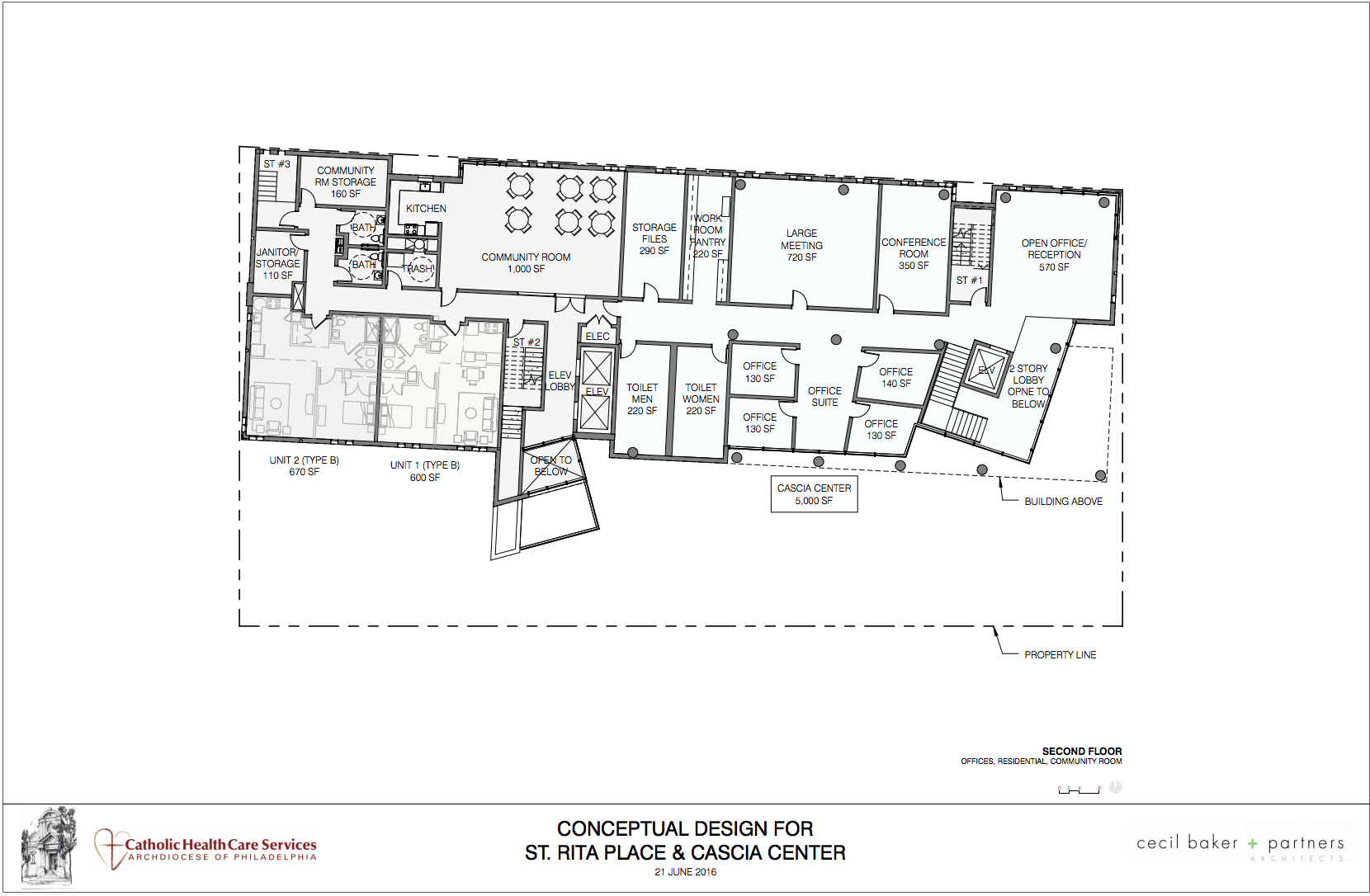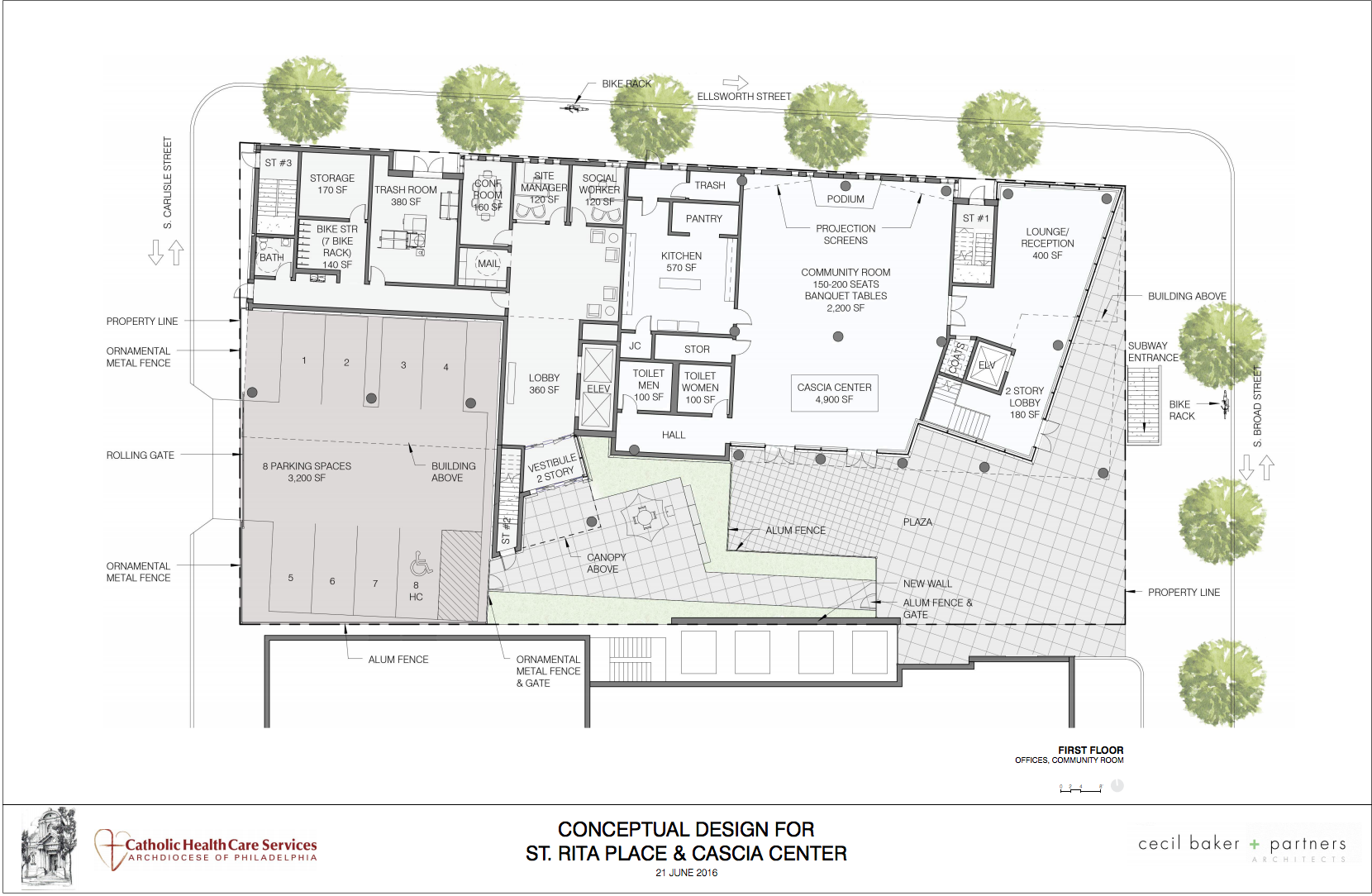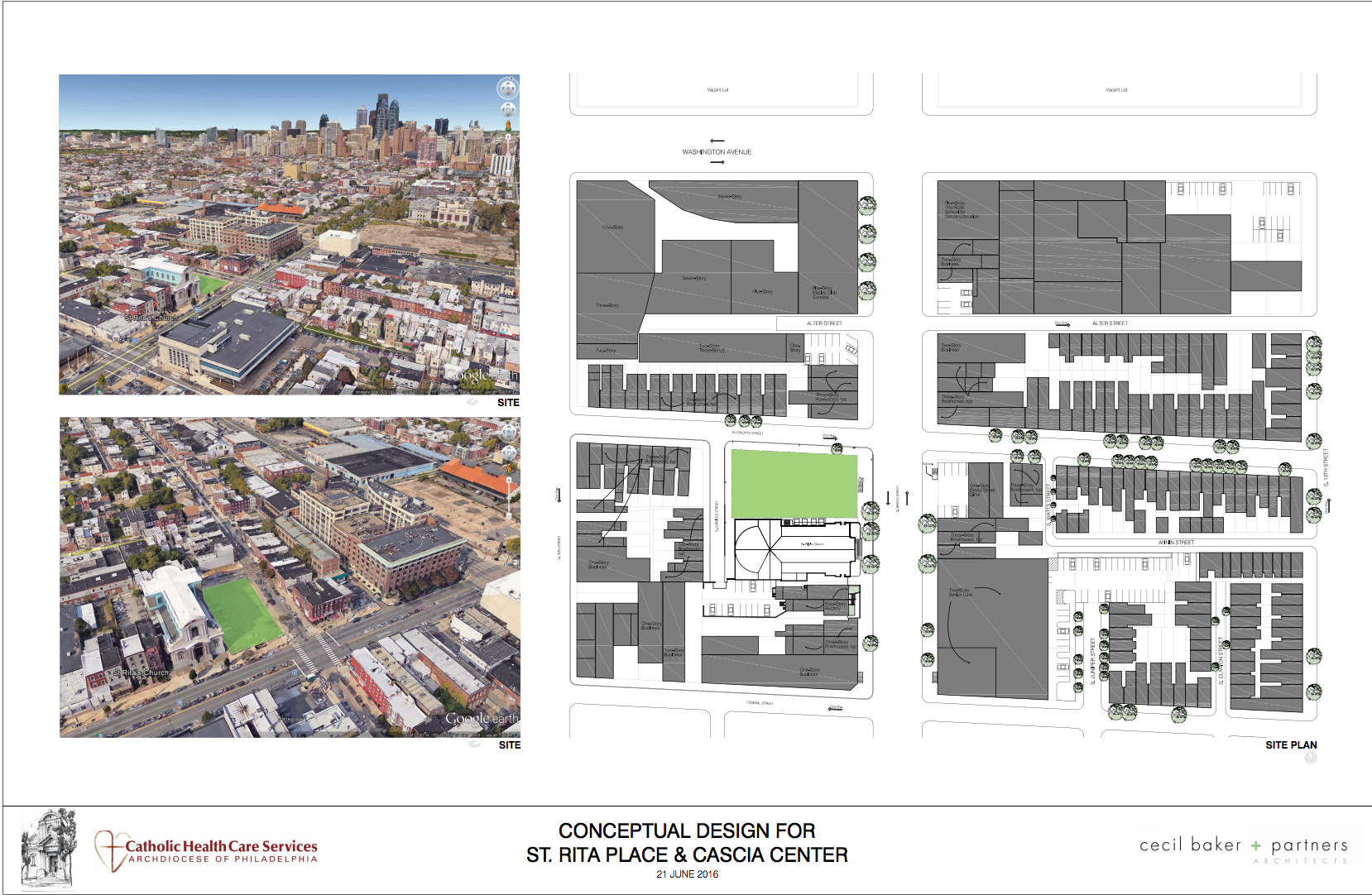Senior housing proposed for new St. Rita’s center on South Broad
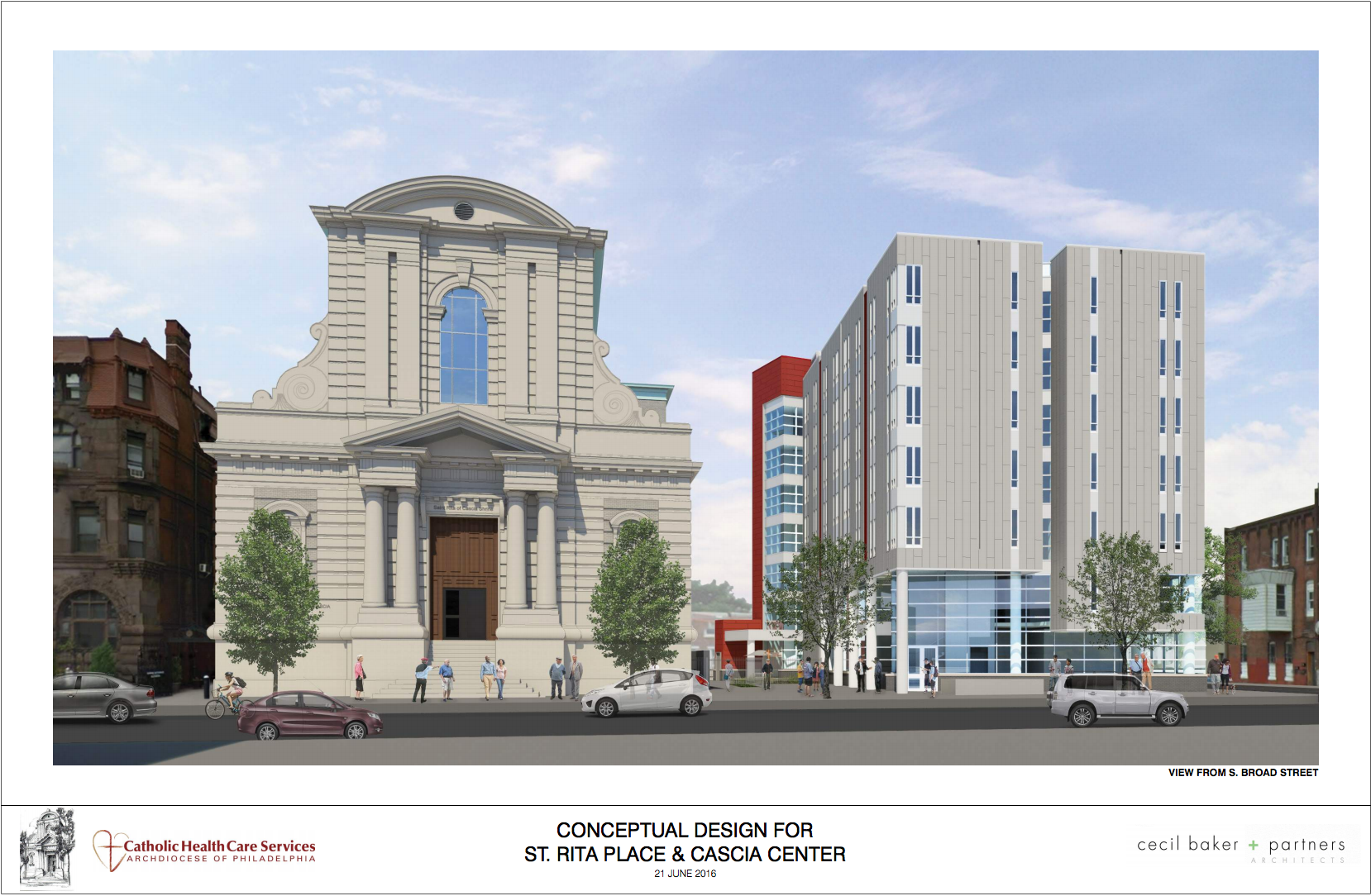
Back in 2014, church leaders at St. Rita of Cascia, on South Broad just below Washington Avenue, unveiled a proposal for a new conference center building on the large vacant lot next to the historic church. To the consternation of the South Broad Street Neighborhood Association, the proposed new Cascia Center was a low-slung prefab shed-like structure, not particularly complementing its neighbor.
In a column at the time, Inga Saffron called the building rendering, designed by Strada Architecture, “one step up from a tent” and said it was unworthy of standing next to the landmark, which houses a world-renowned Catholic shrine. She called on St. Rita’s to go back to the drawing board, and find a partner who could design something more appropriate to the site.
St. Rita is the patron saint of conflict resolution, so it was fitting that Fr. Joseph Genito was amenable to finding a solution that could please everyone. The story left off with Genito opening a dialogue with Gary Jastrzab, executive director of the Planning Commission, to find a potential partner, but there haven’t been any public updates since 2014.
Fast forward to 2016, and there is a new plan for the lot.
At the Tuesday night meeting of South Broad Street Neighborhood Association’s zoning committee, architect Cecil Baker reprised his role as architect-to-the-rescue, presenting a preliminary review of new conceptual renderings for the site–a 62-unit senior housing facility with a ground-floor conference space for the new Cascia Center. (The meeting space inside St. Rita’s is currently called the Cascia Center, but that name would migrate to the new space.)
The developer on the project is Catholic Health Care Services (CHCS), whose other recent projects include the St. Monica Center at 4th and Shunk, and St. Francis Villa in Kensington. Prior to 2014, Catholic Health Care Services was the largest provider of nonprofit nursing care in Pennsylvania, said John Wagner, director of project development for CHS, but they’ve since sold many of their nursing homes and turned their attention to providing housing for seniors across the Archdiocese.
CHCS isn’t seeking a zoning variance yet, Wagner explained. They understand from the previous experience that this is a sensitive site, so they’re talking with neighbors before proceeding with a formal zoning variance application.
The 16,000 square foot lot is zoned RSA-5 for single-family residential, so CHCS will be seeking variances for height, use, and the number of units. The ground floor would house the Cascia Center, and there would be five stories of residential overhead. They are proposing 62 one-bedroom units, each around 600 square feet, with a full kitchen and appliances. Each floor would have a lounge area overlooking a new courtyard between the new building and the church. Residents would access the building through a private entrance at the end of the courtyard.
There are no parking spaces required in the RSA-5 zone, but plans include 8 parking spaces behind the building for the 10,000 square foot conference space.
The new building would almost match the height of St. Rita’s, but Baker said he designed it specifically to complement the iconic landmark.
“The design that evolved for us was to create a building that was a book-end to the Cascia Center. Something of the same height, something of the same coloration, that took the feeling in the center of the church to the edge of the street,” said Baker.
“When you look at the church, the stone turns the corners of the facade, and it’s part of the strength of that church,” he continued, “So what we wanted to do was to carve away from this building, so when you came down Broad Street, the building would be pulled back, and there would be an arcade that would grow in height, up to that stone buttress on the roof.”
Baker described St. Rita’s as having a “horizontal language to it” which inspired him to design the new Cascia Center to “respond to that same language, but be absolutely transparent, as the Cascia Center is to the world.”
The senior housing above matches the “vertical language” of the upper floors of St. Rita’s, and the interaction between the two structures would “pull you into the space between the two buildings.”
“That’s a space of dialogue between the Center and the Church, and the residents of the senior housing. This is envisioned as a real friendly courtyard between those three elements,” Baker said.
John Wagner confirmed that the senior housing could not be exclusively for Catholic seniors, which is forbidden under the federal Fair Housing Act. The project will rely on senior housing tax credits for a substantial portion of its funding, and as such will be restricted by age and income. A forthcoming market study will dictate the unit pricing.
Wagner repeatedly reiterated CHCS’s commitment to manage the senior housing long-term, for at least 50 years.
“Father Genito and the Augustinians chose us. This is not just a development. This is a marriage,” he said.
Early reactions from the dozen or so meeting attendees were unanimously supportive. Board member Jeff Goldman thanked the presenters for engaging neighbors early, and complemented the proposal, calling it “a vast improvement from the last presentation” and “much more thought-out than the one story shed.”
“So you’re not taking applications tonight? I’m ready! I’ll take that corner unit,” joked Peter Zutter, the SBSNA president, summarizing the general mood.
No one will be moving in for at least a few years. Kimiko Doherty, senior project manager for CHCS, said the project would realistically take two, three, or even four years to finish construction, due to the time lag involved in applying for and receiving senior housing tax credits.
Zoning committee member Anthony Bruttaniti pointed out that a zoning variance would expire after a year, and questioned why CHCS was requesting zoning approval now, with construction so far off.
Doherty explained that CHCS couldn’t apply for the tax credits until they can show they have zoning approval in hand. If they receive a variance from the ZBA, they’ll apply for extensions until the funding is secured and construction begins.
Wagner and Baker stressed that the renderings are still highly conceptual, and they are willing to make changes in response to feedback. They’ve been working with Councilman Kenyatta Johnson’s office from the very beginning of the process, and have been reaching out to other groups of neighbors along Broad Street for feedback, so there will be more opportunities for public comment before they submit a variance request.
WHYY is your source for fact-based, in-depth journalism and information. As a nonprofit organization, we rely on financial support from readers like you. Please give today.



