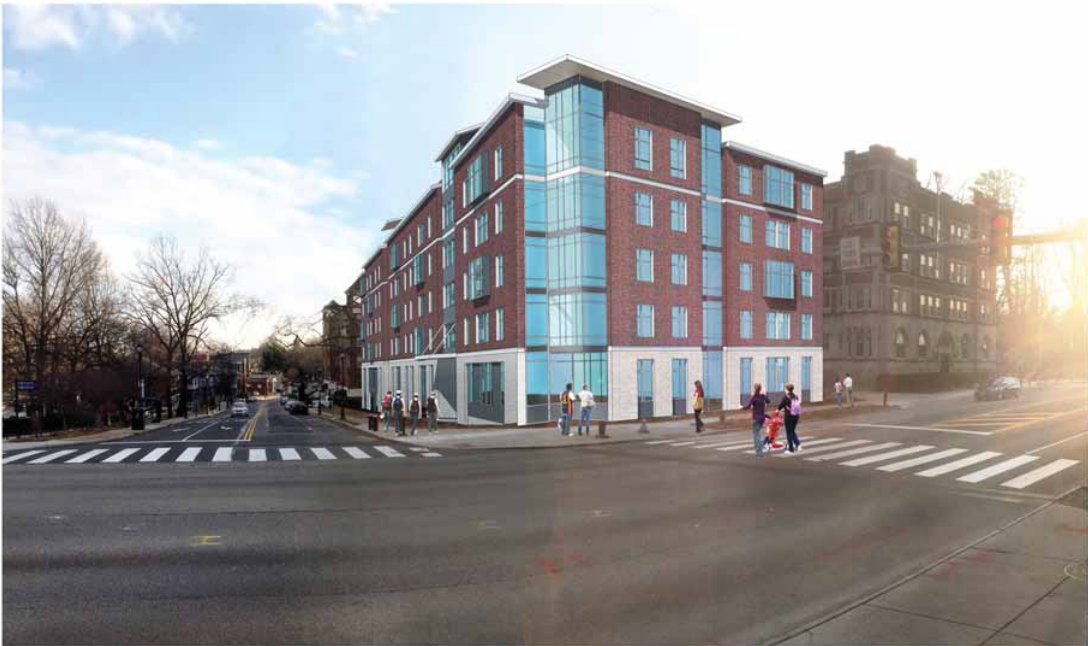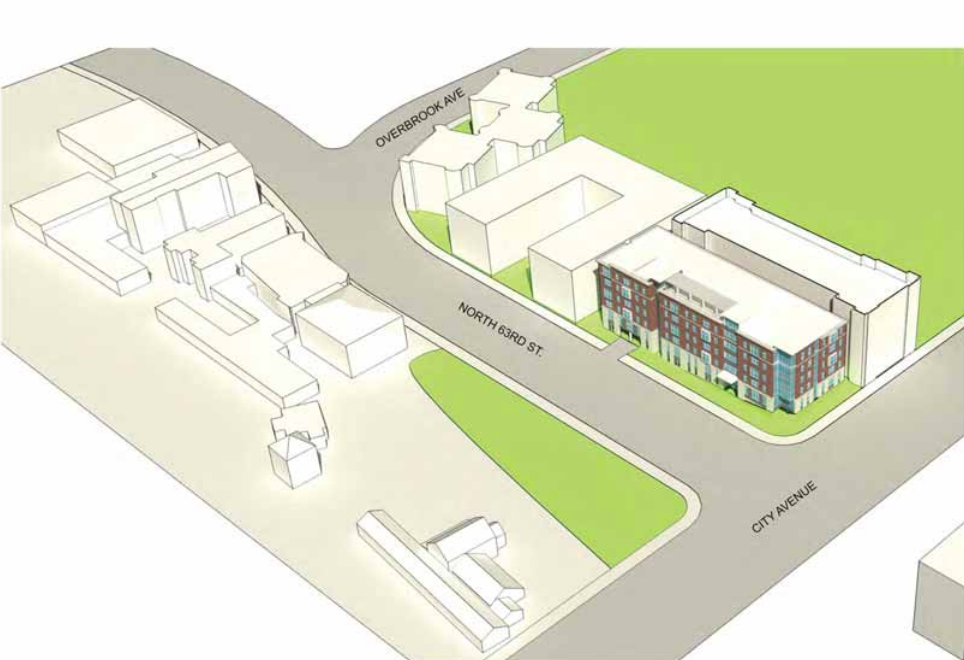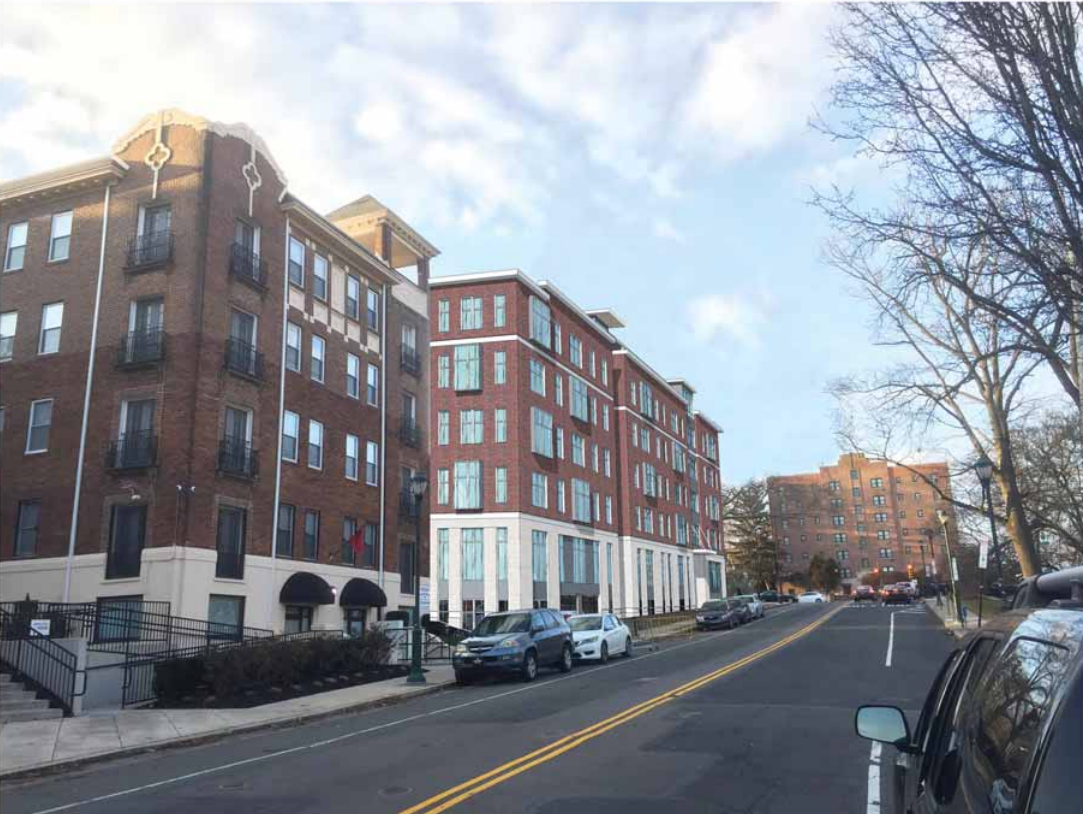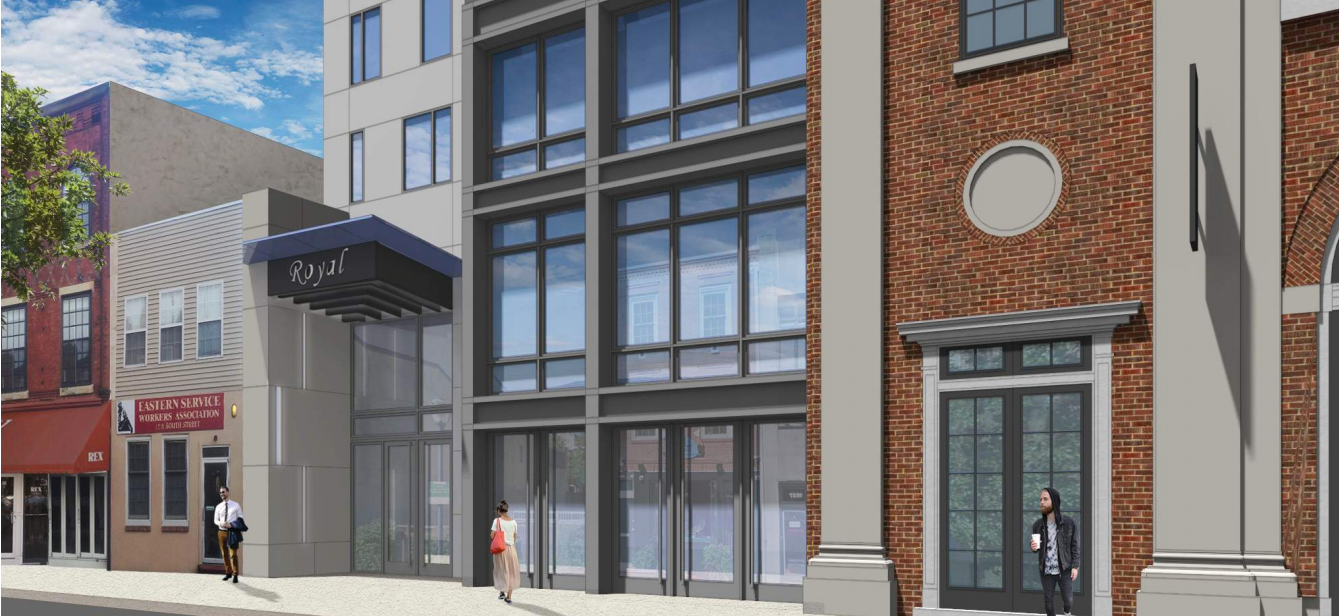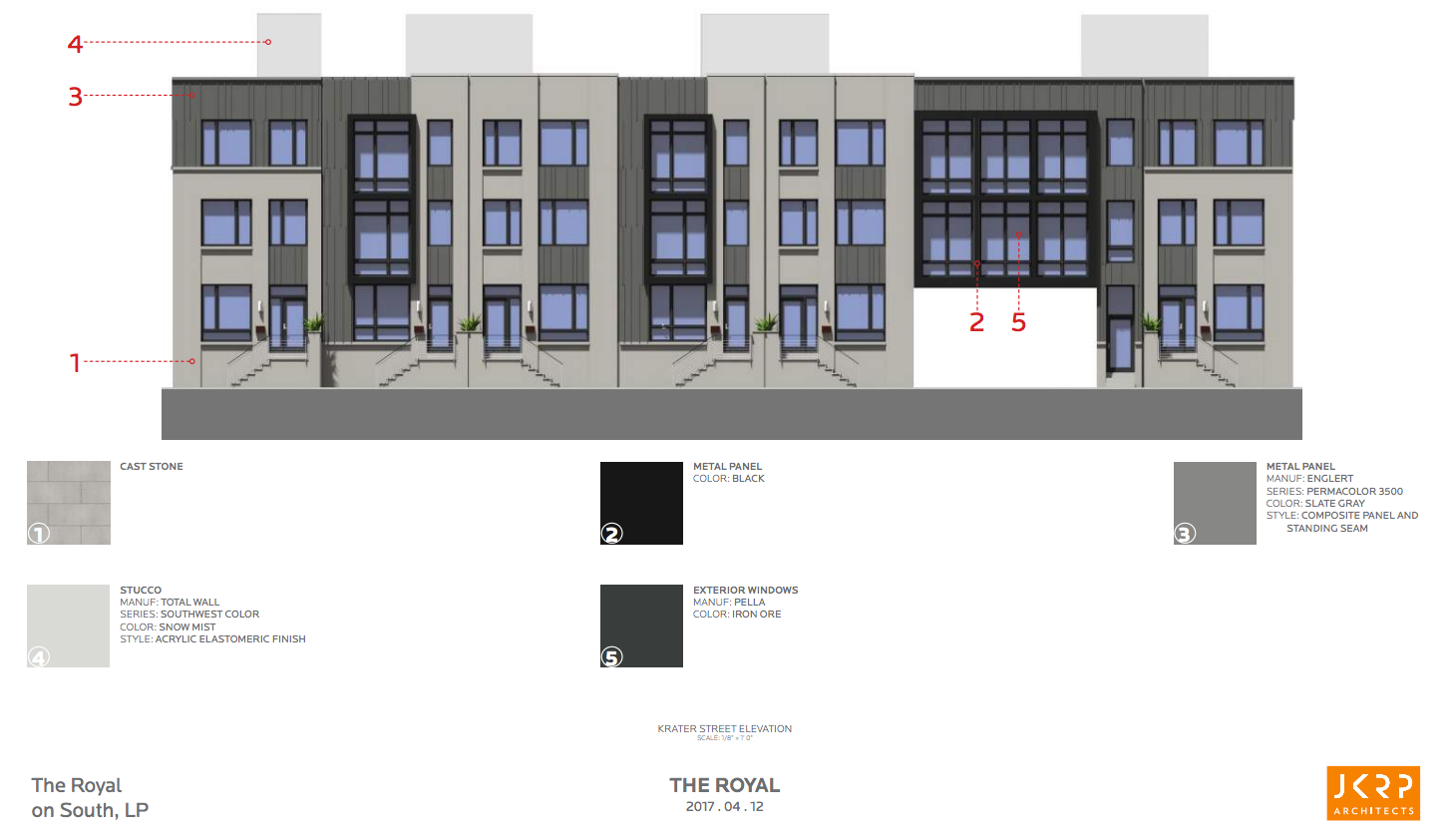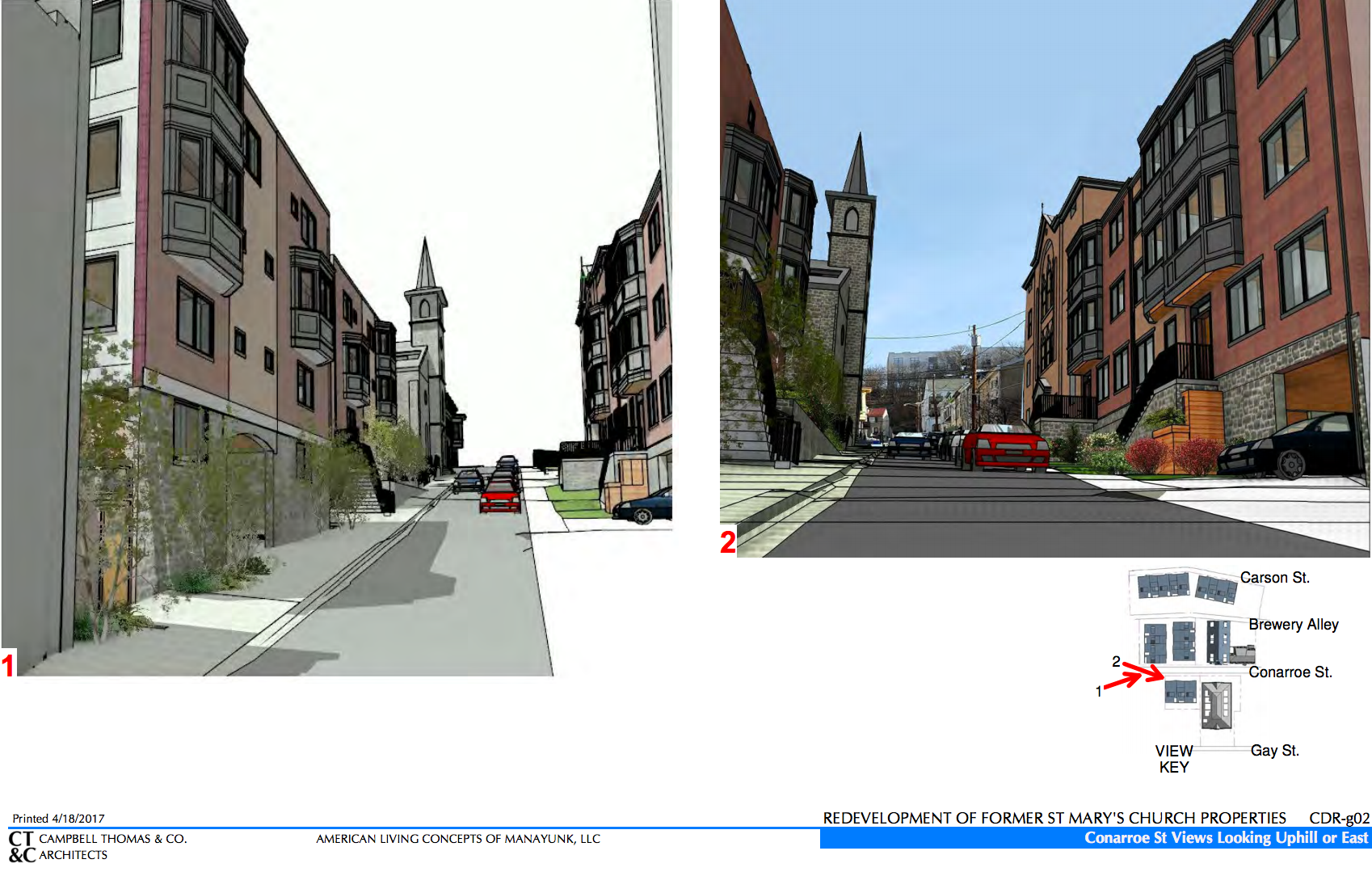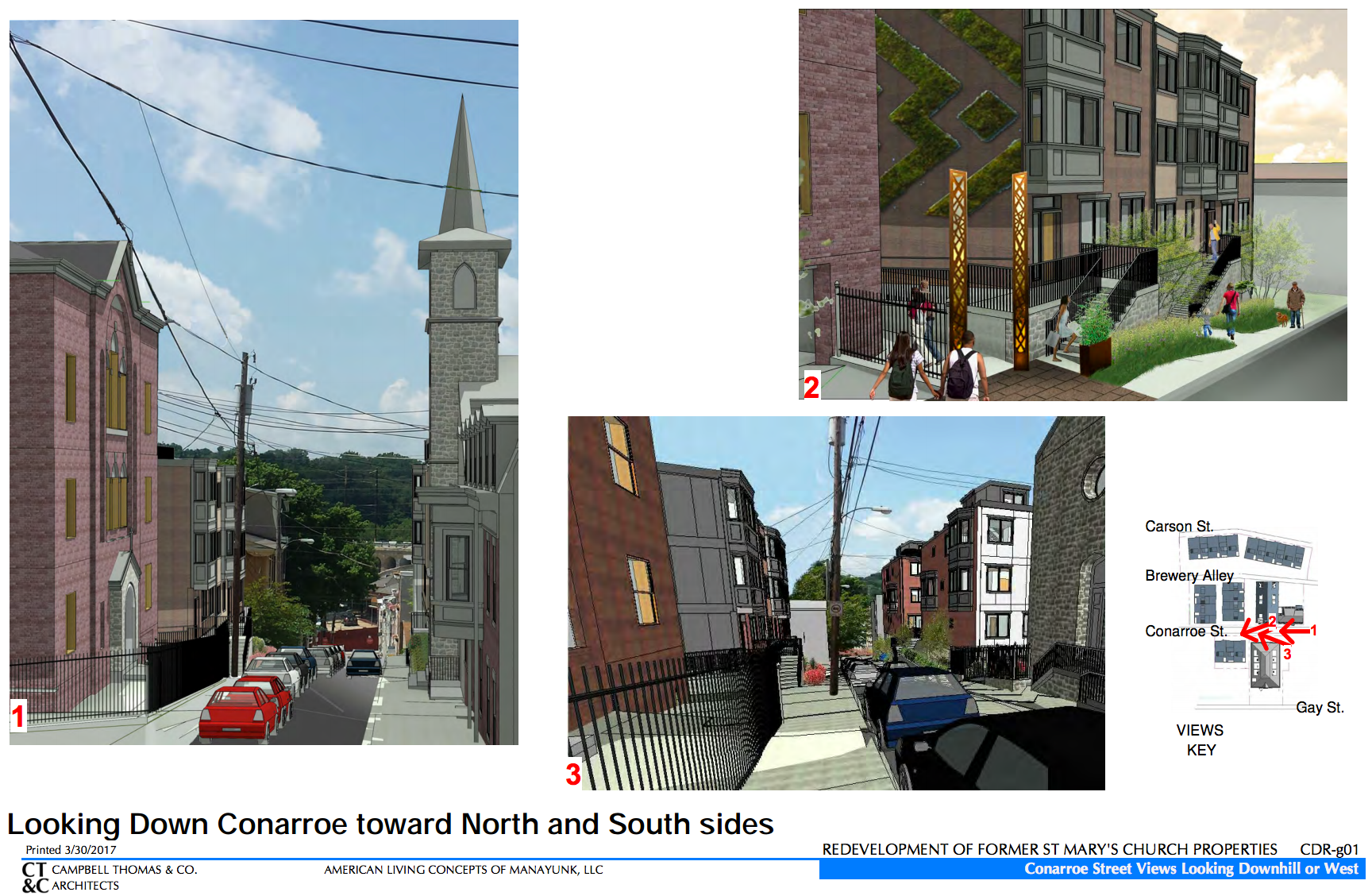Royal Theater’s replacement passes design review
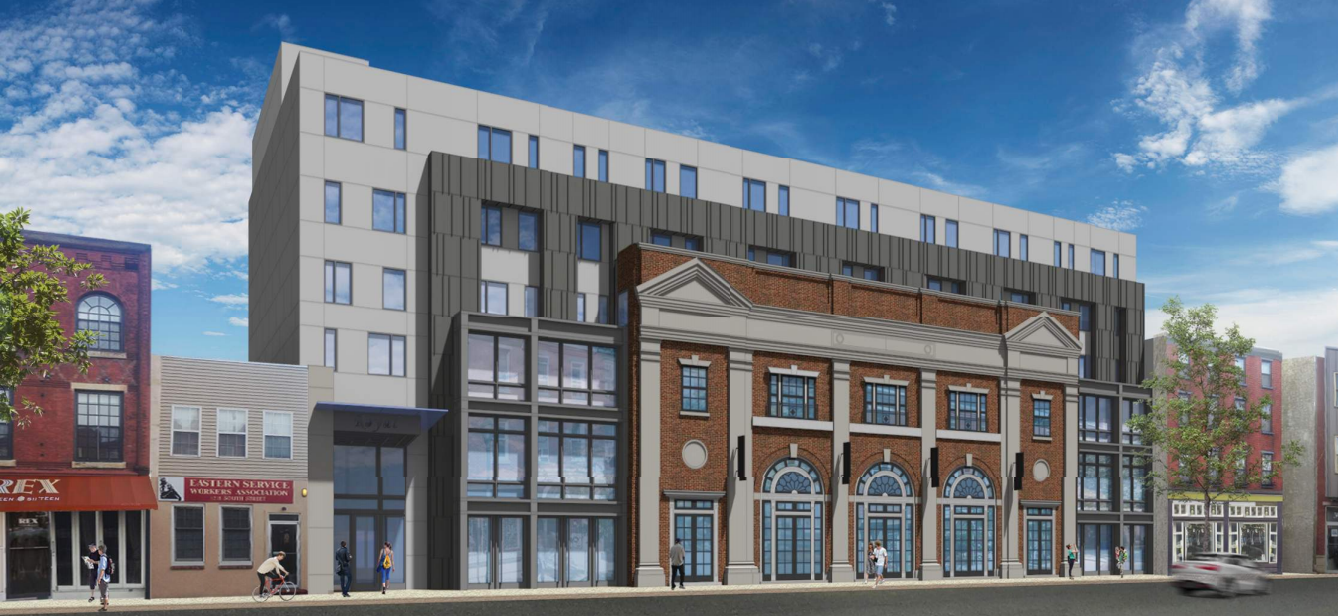
May’s Civic Design Review (CDR) was all sweetness and light, with both a new multi-family development on City Avenue and the redevelopment of the Royal Theater winning quick support from the designers and architects on the board. But the spirit of comity collapsed when the issue of a dense development in Manayunk came before the body for a second and final review.
6300-18 City Avenue
This 68-unit building requires no zoning variances and the CDR process provides the only opportunity for community feedback on the project. Despite the lack of leverage for neighborhood groups, the developer (NACO, LLC) sought to ensure that the building would fit with the architectural character of the neighborhood. Located on the edge of the Overbrook Farms National Historic District’s border, the company planned their development to utilize similar materials, scale, and symmetry.
“The design of the new building will be consistent with the character and defining features of the Overbrook Farms National Historic District,” promised Stuart Rosenberg, architect and principal of SgRA Architecture. (Unlike locally designated properties, National Register designation does not come with any regulatory power, except for projects using federal dollars. Local designation of a proposed Overbrook Farms Historic District has been pending since 2011.)
Located on the northwestern edge of West Philadelphia, the building will rise on a vacant lot at City Avenue and North 63rd Street. The building will cater to a range of household sizes, as it features one-, two-, and three-bedroom units. There will be 21 underground parking spaces, 20 bike parking spaces, a roof deck and other outdoor amenities. The building will only be five stories tall and there will be no retail uses attached to it.
The City Avenue Special Services District pronounced itself well pleased with the development. The Planning Commission staff also lauded the project for the “walking zone” provided along 63rd Street and the public amenities that the developer promised to feature, such as a spruced-up area for pedestrians between the new building and its neighbor to the east.
The Board approved the site design quickly.
1520-36 South Street (Royal Theater)
The amended plans for an apartment building and townhouse development on the site of South Street’s Royal Theater provoked little controversy. The storied venue, which used to feature to many famous African-American performers, has been vacant for almost half a century. After a false start by Dranoff Properties and the Universal Companies, the project has changed hands and is advancing again. The building is currently being demolished from the south, although developer Robert Roskamp has retained a structural engineer to ensure the historically protected facade will be preserved.
The apartment building rearing up behind the façade is slightly altered from the proposal PlanPhilly revealed back in January, with the materials darkened in an attempt to better frame the brick of the older building’s remnant facade.
“The glass to right and left is holding the existing façade in place,” said José J. Hernandez, principal with JKRP Architects during his presentation. “The darker gray element creates a backdrop.” The residential portion of the building, lighter in materials, is setback eight feet from the street frontage.
The new apartment building will have 57 units, mostly studios and one-bedroom units. There is currently one commercial tenant in talks for the entirety of the bottom floor commercial space although Hernandez gave no hint of who that might be.
The site stretches all the way back to Kater Street and unlike previous versions of the plan the new development on that rowhouse block will no longer be multi-family. Instead Hernandez’s scheme tries to ensure that the addition is in keeping with Kater’s character. Six two-bedroom townhouses will be added to the block, of a similar height with their neighbors and basically in keeping with the existing residential zoning.
Everyone spoke highly of the townhouses, including the Friends of 1500 Kater group which sounded the only dissenting note as they expressed frustration that a Memorandum of Understanding they’d signed with an earlier developer, Carl Dranoff, would no longer be honored under the new ownership.
They expressed concern in particular that the garbage from the multi-family building would now be picked up on Kater Street as well.
Ever-outspoken CDR member Leo Addimando, of Alterra Property Group, at first appeared unsympathetic—noting that anyone who didn’t ever want to hear trash trucks should live in the suburbs—but he concluded by admitting the Friends of Kater Group had a point.
The new plan calls for a private truck to come multiple times a week to pick up the multi-unit building’s trash from Kater Street. Addimando said he couldn’t see a way around this—collecting trash on a busy thoroughfare like South Street isn’t an option—but the developer should try to ensure that a trash contractor might be scheduled to avoid disrupting anyone’s sleep.
The South of South Neighborhood Association, on the other hand, had nothing but kind things to say about the developer. Although the site does not require a variance, the developers still met with SOSNA five times and the near neighbors four times.
The board evidently agreed, concluding the process, although not before noting that the multi-family building’s entry, with jaunty blue awnings, should be reconsidered.
St. Mary’s Master Plan
Back for their second bite at the apple, the developer of an ambitious residential project at the site of an historic closed Catholic compound in densely populated Manayunk continues to receive fierce pushback.
Since last month’s meeting the developer had made a few changes in response to the concerns of the CDR board and Planning Commission staff. The plan was modified to narrow Connaroe Street, making it more pedestrian friendly, and added more windows and bays to this side of the development. These concessions meant little to the community groups, however, which have opposed the entire plan over concerns regarding density and parking.
The RCO representative, John Hunter of the Manayunk Neighborhood Council, argued that CDR was really reviewing the Master Plan proposed by Councilman Curtis Jones for the area. Jones’ rezoning would remap the site from its current RSA-5 designation to the more accommodating RMX-2.
Hunter pointed out that CDR was really just considering the Master Plan, and not the actual development proposal. In fact, this very project may be before CDR again once the project itself, and not this master plan, is up for review.
The executive director of the planning commission, Gary Jastrzab, confirmed that this is indeed the case.
“Because the master plan becomes the zoning, the code requires that any new master plan goes through CDR,” says Jastrzab. “But this one before us is by far the most developed proposal this committee has seen for a master plan.”
Despite the level of detail the developer provides about its proposal in the St. Mary’s Master Plan, it doesn’t actually guarantee that anything of the kind will occur on the site. Instead it will simply alter the zoning to the more expansive designation.
CDR chair Nancy Rogo Trainer suggested that the board should recommend to the Planning Commission that the Master Plan be made contingent upon this particular project. If CDR didn’t, and the development was for some reason abandoned, then the new zoning would still stand and a project the community might hate even more could be built by right.
The debate ended without a satisfying conclusion, as the CDR proves was forced to conclude (during the last meeting the board exercised its only power—asking the developer to return).
WHYY is your source for fact-based, in-depth journalism and information. As a nonprofit organization, we rely on financial support from readers like you. Please give today.



