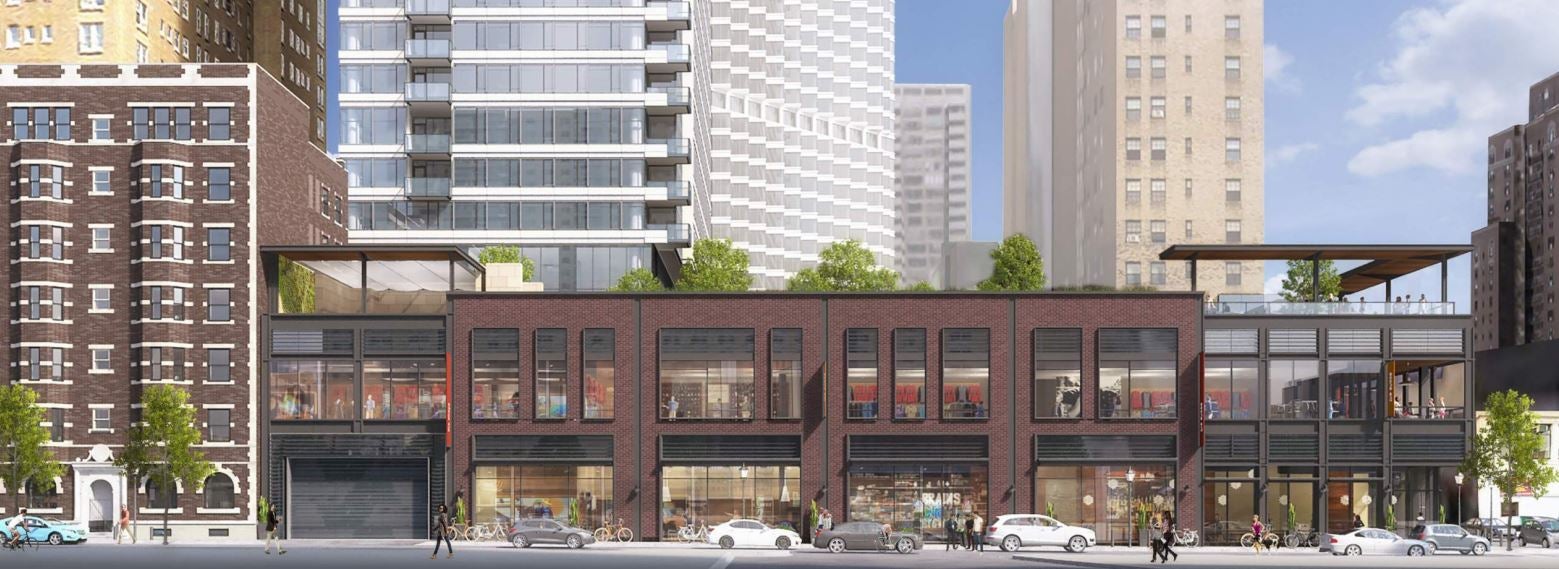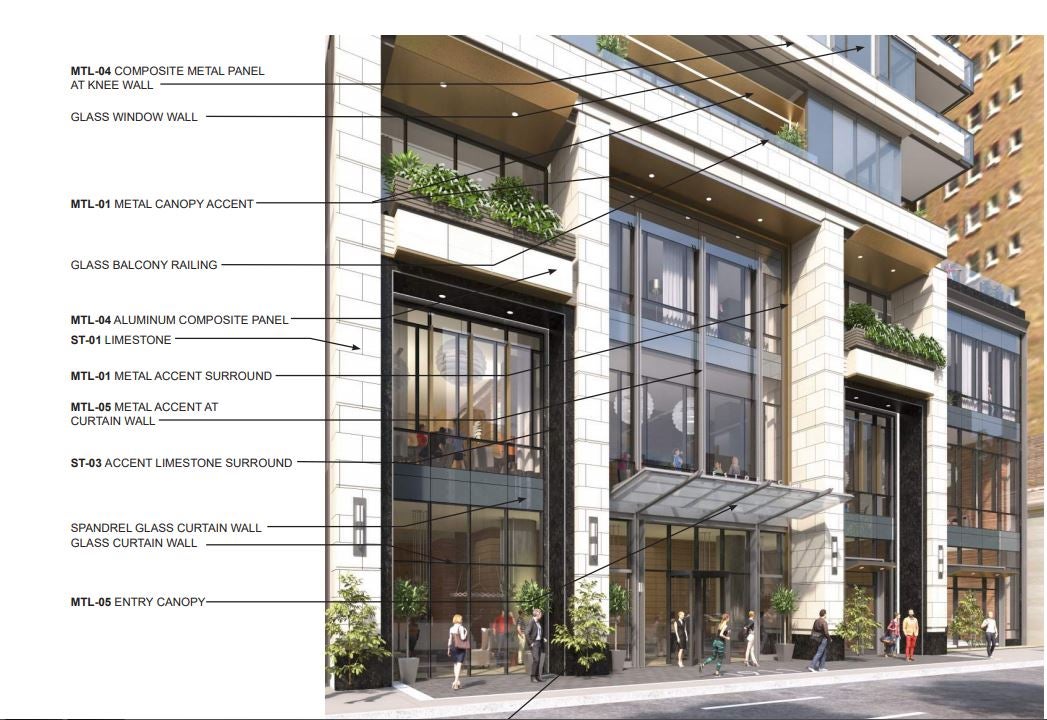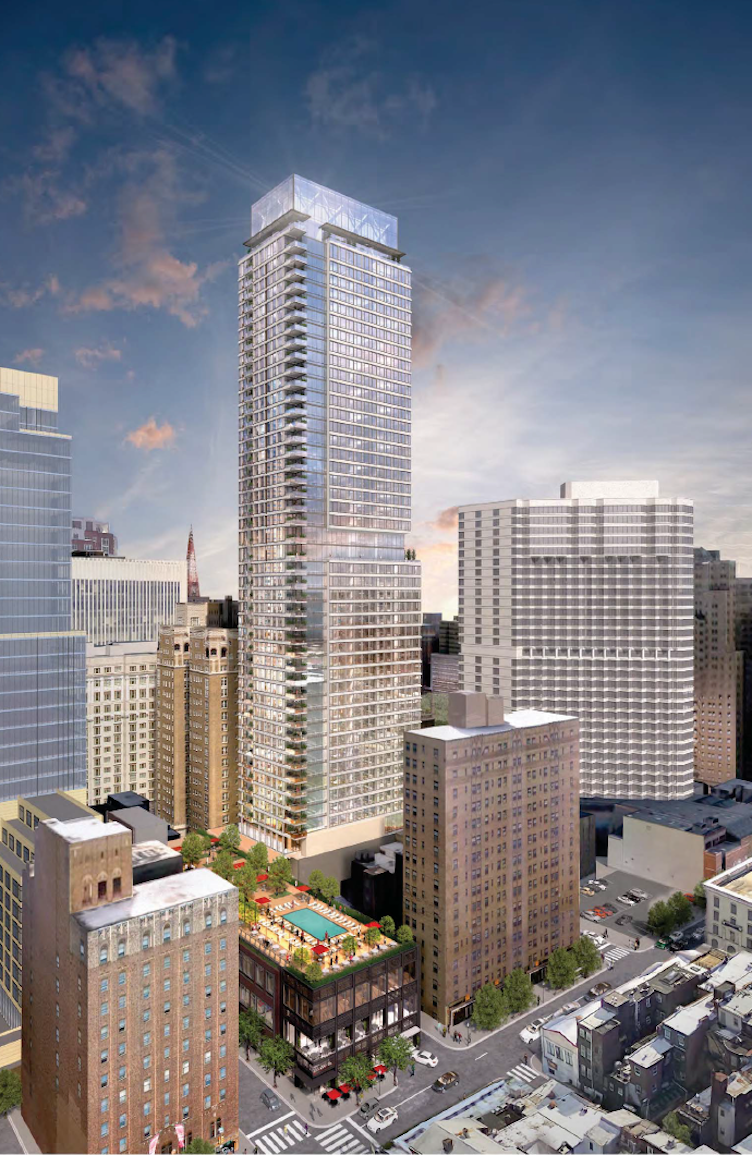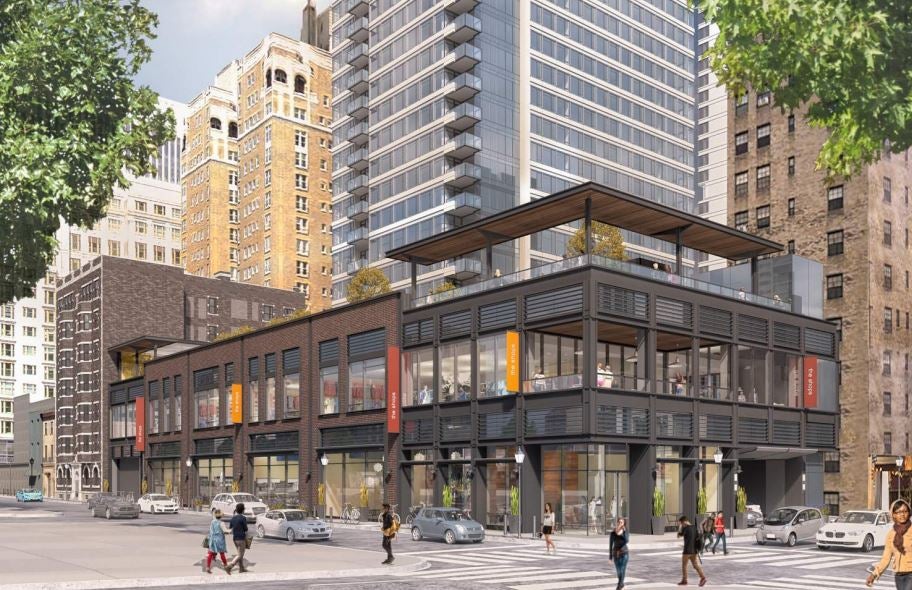Rittenhouse Square’s last tower moves towards 2019 groundbreaking
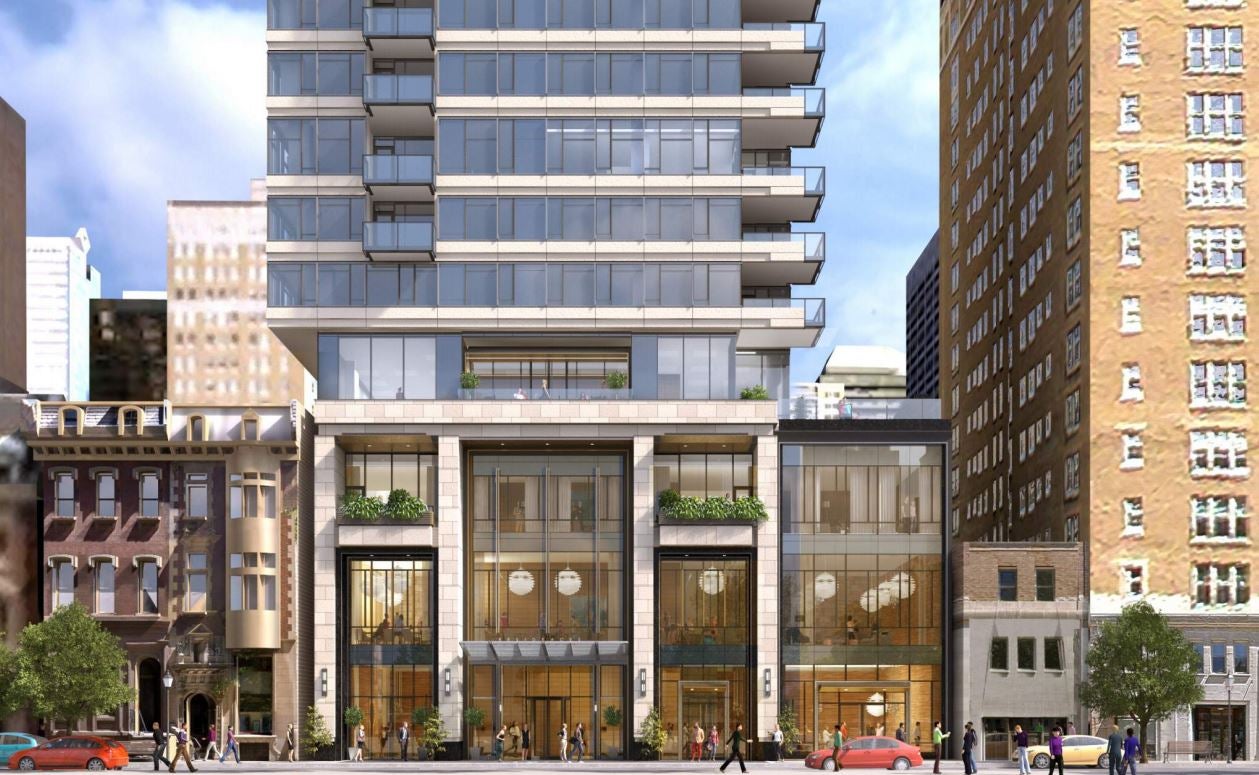
A soaring luxury apartment tower planned for the last undeveloped corner of Rittenhouse Square got the green light to move forward from the Philadelphia Historical Commission’s Architectural Committee on Thursday.
The committee’s recommendation of the 1911 Walnut St. tower paves the way for a likely approval from the full commission and an early 2019 groundbreaking.
The project’s owner and developer, Southern Land Company, bought the 1907-1914 Walnut Street site and an adjoining parcel at 1906-1920 Sansom Street in 2015 and have worked for past two years to build public support for the planned 48-story, nearly 600-foot-tall skyscraper. As a result of this long-burning consensus-building process, the mostly high-end residential and retail development will preserve the vacant Warwick Apartments and Rittenhouse Coffee Shop buildings on the Sansom Street lots and reuse them as affordable housing.
The current plan for the two historic buildings includes 30 units of housing for veterans at 60 percent of area median income (AMI) or less. In the Philadelphia region, the 2017 median income was estimated at $83,200 so the income limit for the building would be $49,920 for a family of four.
In the tower itself, six or seven of the tower’s 185 rental units will be made available for those making 80 percent of AMI, which equals out to $46,600 for one person, $59, 900 for a couple or $71,900 for a family of three. In addition to the apartments, the building will include hotel rooms and on the top floors, 80 lux condos expected to sell at a starting point of $2.5 million.
These various concessions and the long civic engagement process that birthed them didn’t satisfy all of Nashville-based Southern Land Company’s new neighbors.
“The idea of a 48-story building going in across the street frankly scares us,” said Ben Heizen, a representative of the Church of the Holy Trinity, which neighbors the site. “I thought I heard [Southern Land’s lawyer] say that the neighborhood groups had all agreed to this proposal. That simply isn’t true.”
Heizen said he wanted vibration testing done in the basement of the church and professional photos taken of both the interior and the exterior, so they could measure damage construction might cause. He also asked the Architectural Committee to delay its consideration of the project. They refused, noting that neighbor relations were not within their purview.
Dustin Downey, the principal for this Southern Land project, attempted to address Heizen’s concerns and those of David Schwartz, owner of 1902 Sansom, who was irked that he hadn’t been included in the outreach process. Schwartz’s building is next door to the vacant historic buildings, and he fears the disruption caused by their extensive rehabilitation. At almost 600 feet tall, the planned development will dwarf 1902 Sansom and other nearby buildings.
“This civic engagement process was a new process for us and it hasn’t always been absolutely crystal clear,” said Downey, noting that they’d been told not to engage one-on-one with individual parties. “On public record I will give you my personal guarantee and my corporate guarantee that we will do everything we can [to assure Trinity and other near neighbors].”
Downey noted that the company altered their plans for the project’s foundations to mitigate vibrations. Instead of drilling into the rock below, they will instead be pouring a huge concrete mat slab foundation to build atop of. The second Comcast tower, which stands at 1,121 feet and 60 stories, executed a similar maneuver.
At the Architectural Committee meeting, the members proved mainly concerned with mitigating the project’s effect on the historic environment, asking Southern Land to consider pulling an amenity deck on the 26th floor further back from Sansom Street to make it less visible to passersby.
The historic facade of the Rittenhouse Coffee Shop building will be preserved and serve as an entrance to the affordable apartments housed in the Warwick building. But because most of the coffee shop building is wood that has rotted over time, the facade is the only part of it that will be salvaged, with the rest of the building reconstructed.
Earlier on, Project Home was expected to manage the development’s 30 units of affordable housing But six months later, an exact deal still hasn’t been worked out.
“We are still working with Project Home, but we do not have a deal,” said Downey, when asked about the negotiations after the committee meeting. “We greatly hope they can become a part of the project. But, ultimately, Southern Land is committed to building the Warwick and the Coffee Shop as affordable housing no matter what, with or without their involvement.”
Downey said the shift to specifically turning the historic buildings into affordable housing for veterans occurred about six months ago. Previously, they had been reported as housing for recently homeless individuals.
The exact number of moderate-income units in the luxury tower itself — whether six or seven — will depend on the final market-rate unit count. The affordable units will not be earmarked for veterans.
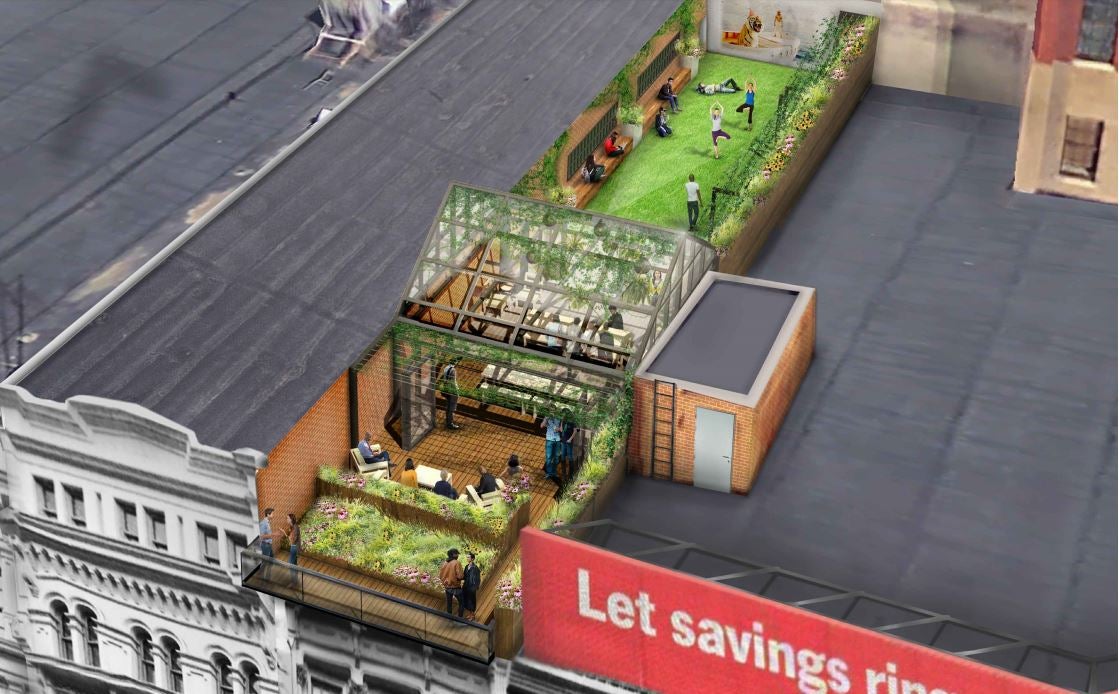
At Tuesday’s meeting, the Architectural Committee also recommended approval of a 23,000- square-foot roof deck for the former Lit Brothers building at 701 Market Street. The roof deck will be part of the Five Below headquarters.
While the deck addition is expected to move forward briskly, the committee repeatedly informed the company’s representatives that it could not be visible from the street below. A passerby on Market street has to be able to look up without breaking the illusion that the Lit Brothers building is basically the same as it was in the 19th century. (The huge wrap-around digital sign certainly breaks that vision, but it is within the technical guidelines of the regulations in that it replicates a commercial sign that existed there historically.)
“It’s not a question of being inconspicuous, it has to be invisible,” said Nan Gutterman, a historic preservation architect who it’s on the committee.
Mark Merlini of Brickstone Realty says that the company will be moving forward with the roof deck, no matter the constraints, and says that it will likely feature “soft seating,” televisions, and cooking equipment.
“It’s very critical for Five Below moving in,” Merlini told PlanPhilly. “Their targeted employees are millennials so they are working very hard and diligently to get this very nice deck.” Merlini says Five Below plans another roof deck on the western side of the roof as it ramps up operations and occupies a greater portion of the building in the near future.
WHYY is your source for fact-based, in-depth journalism and information. As a nonprofit organization, we rely on financial support from readers like you. Please give today.



