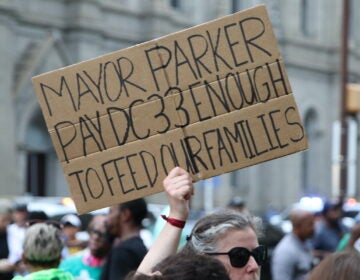Residents consider possible designs for new WiIlow Grove Avenue Bridge
Chestnut Hill residents got their first look Tuesday night at a trio of potential design options for a neighborhood bridge set to undergo a multi-million dollar reconstruction.
The Philadelphia Streets Department has secured $3.5 million worth of local, state and federal funding to overhaul The Willow Grove Avenue Bridge, located between Pocono and Seminole Sts.
During a public meeting on Tuesday, department officials and representatives from KSK Architects Historians Planners, Inc. presented neighbors with the options to get feedback as the project moves through its preliminary design phase.
“We’d like to replace it [the bridge] with something that the neighborhood can be proud of,” Darin Gatti, chief engineer and surveyor for the Streets Department, said inside Chestnut Hill Hospital’s conference room.
The project, largely backed by federal dollars, will, among other things, replace the old bridge with a new steel structure with a concrete deck, rehabilitate the bridge’s existing stone abutments and column supports, and replace a pair of electrical barriers.
The bridge cuts across railroad tracks part of SEPTA’s St. Martins Station, a stop on the agency’s Chestnut Hill West Line. Electrical wires sit nearby.
The design also includes curb, sidewalk and SEPTA stair improvements, including a set of wheel-chair accessible ramps on the outbound side of the station.
Residents were largely asked to weigh in on the appearance of the eight-foot-high electrification barriers. The rest of the design elements were largely the same for all three options.
The choices included a cedar tongue and groove board barrier, a lightweight concrete barrier or a painted steel-plate barrier. The lightweight concrete barrier could feature the station’s name.
“Nothing is set in stone,” said Gatti of the project, noting that the final design could feature a mix of aesthetic elements. “We’re going to take all this in and tweak this.”
Residents were mostly supportive of the options and the project overall.
“I am delighted that you’re going to take the anxiety out of driving over it by replacing it. I’ve been waiting, for years, for this thing to be replaced,” said nearby resident Frank Niepold.
Some, though, had concerns about the design of the wheelchair-accessible ramp. Many thought the ramp should simply run along an existing driveway that runs down into the station.
And at a least a couple of attendees asked that the designers use real Wissahickon schist along the bridge’s new parapet instead of the “faux” schist material they proposed.
“It’ll look ghastly,” said Richard Snowden, who heads Bowman Properties and owns a building right next to the bridge.
The final design for the bridge is scheduled to be completed by fall 2013. As part of that process, a Section 106 Agreement must be executed.
Part of the National Historic Preservation Act, the federal review explores the effect the project will have on nearby historic properties.
Construction is slated to start in spring 2014 and wrap up a year later. The span will, as expected, be closed throughout that time. A detour plan is still being discussed.
A second meeting public meeting will be held in January.
WHYY is your source for fact-based, in-depth journalism and information. As a nonprofit organization, we rely on financial support from readers like you. Please give today.




