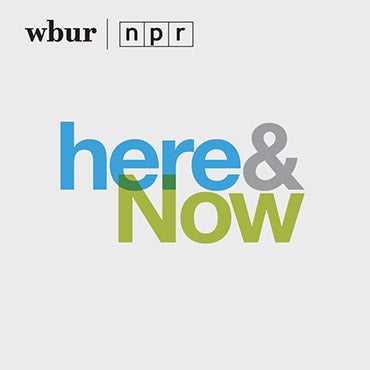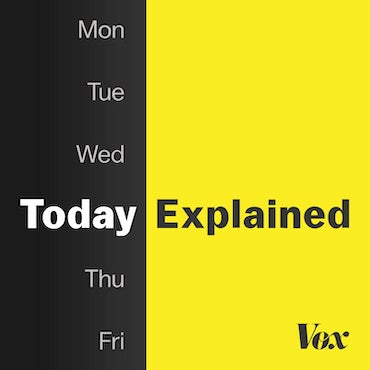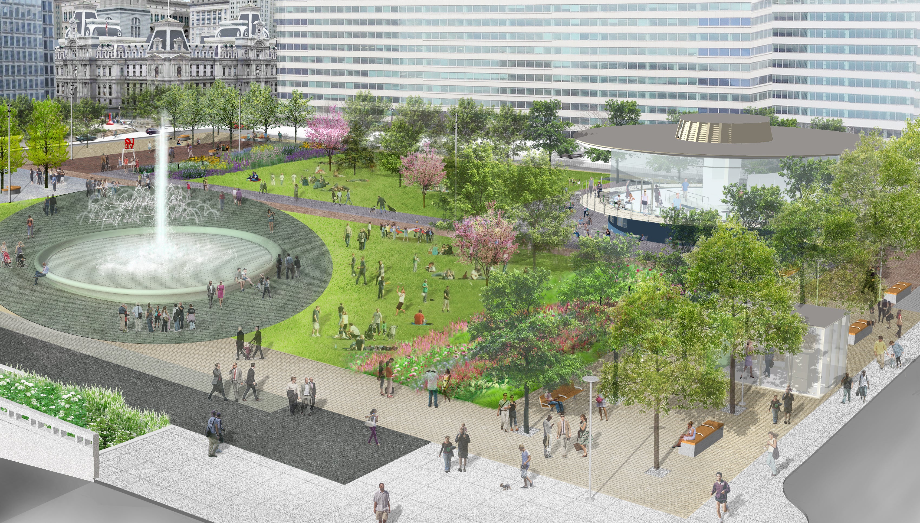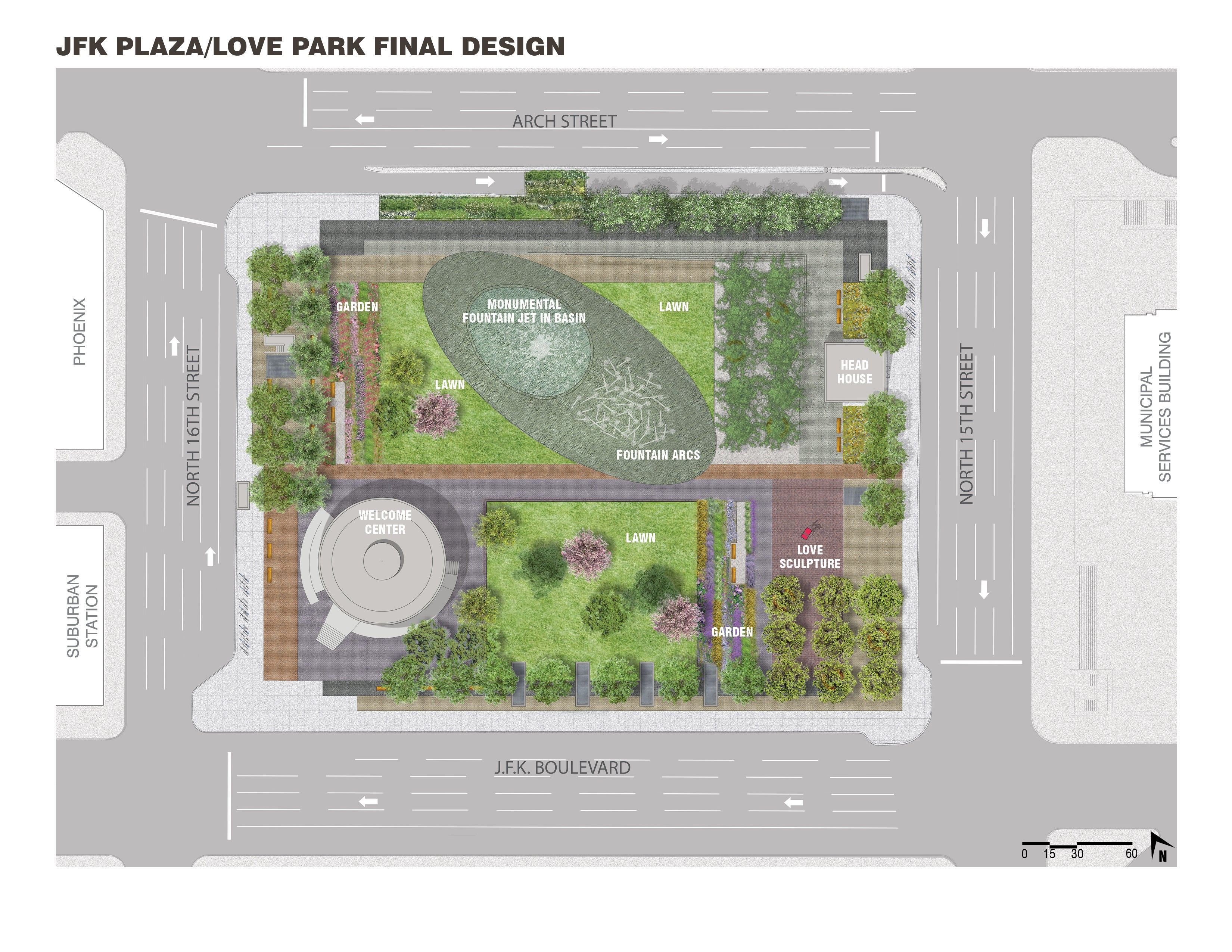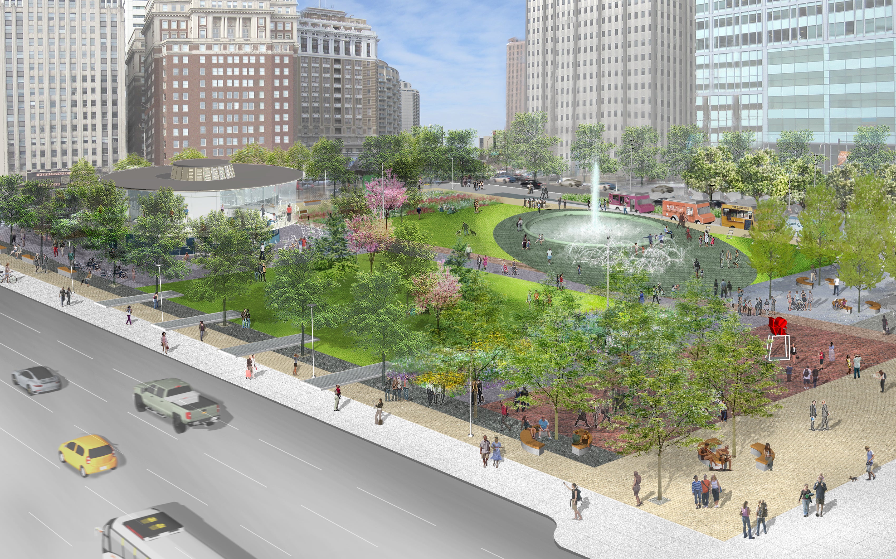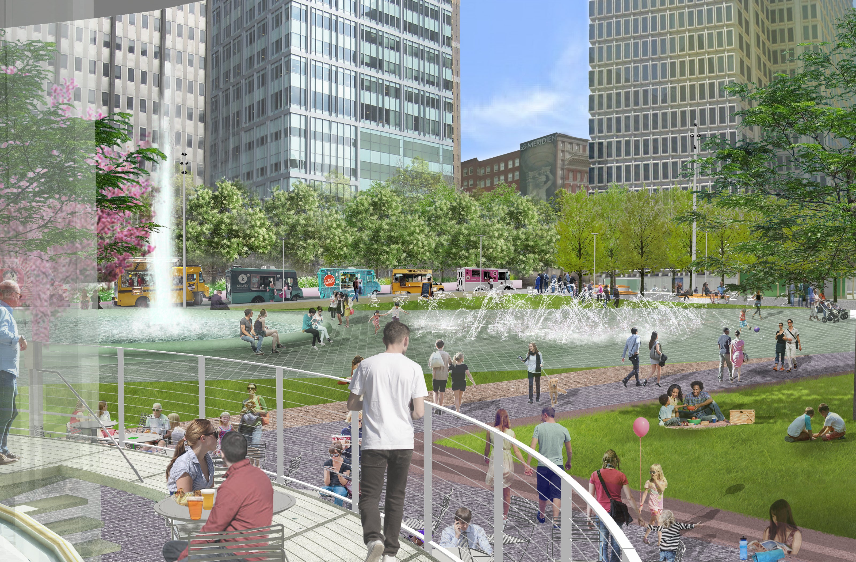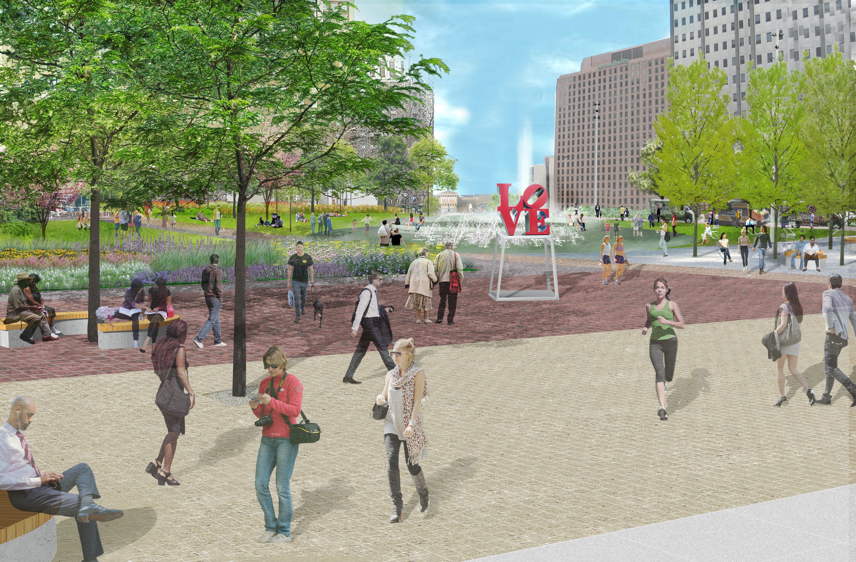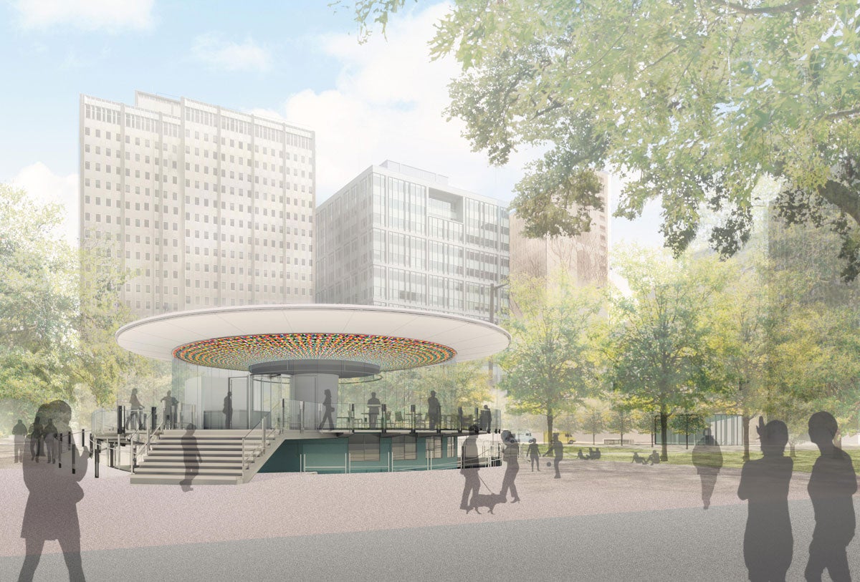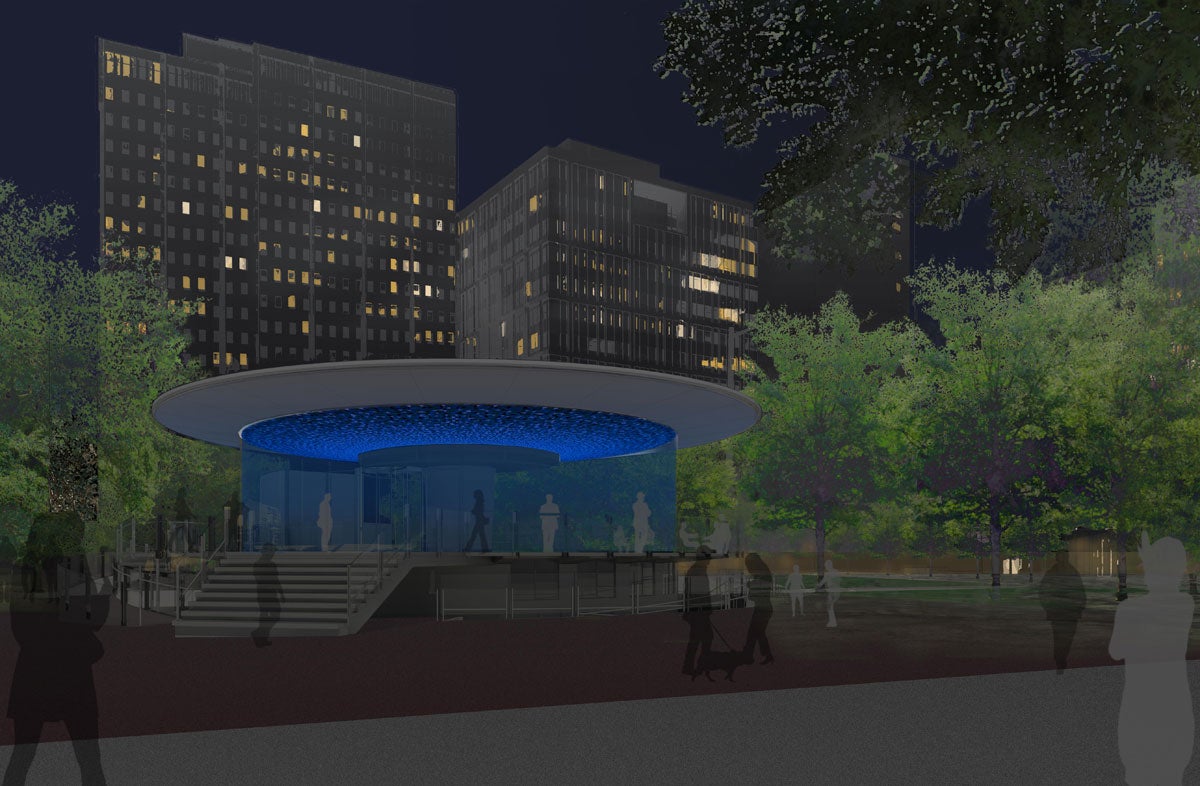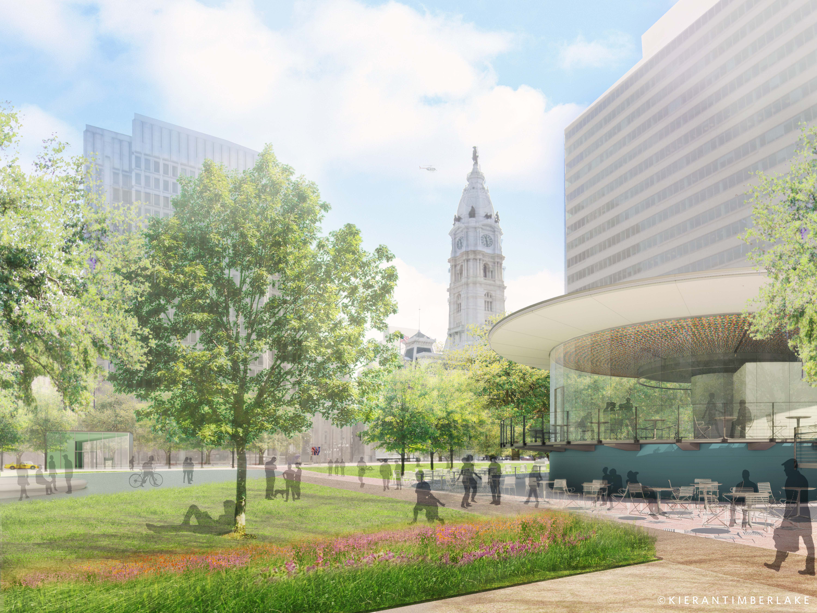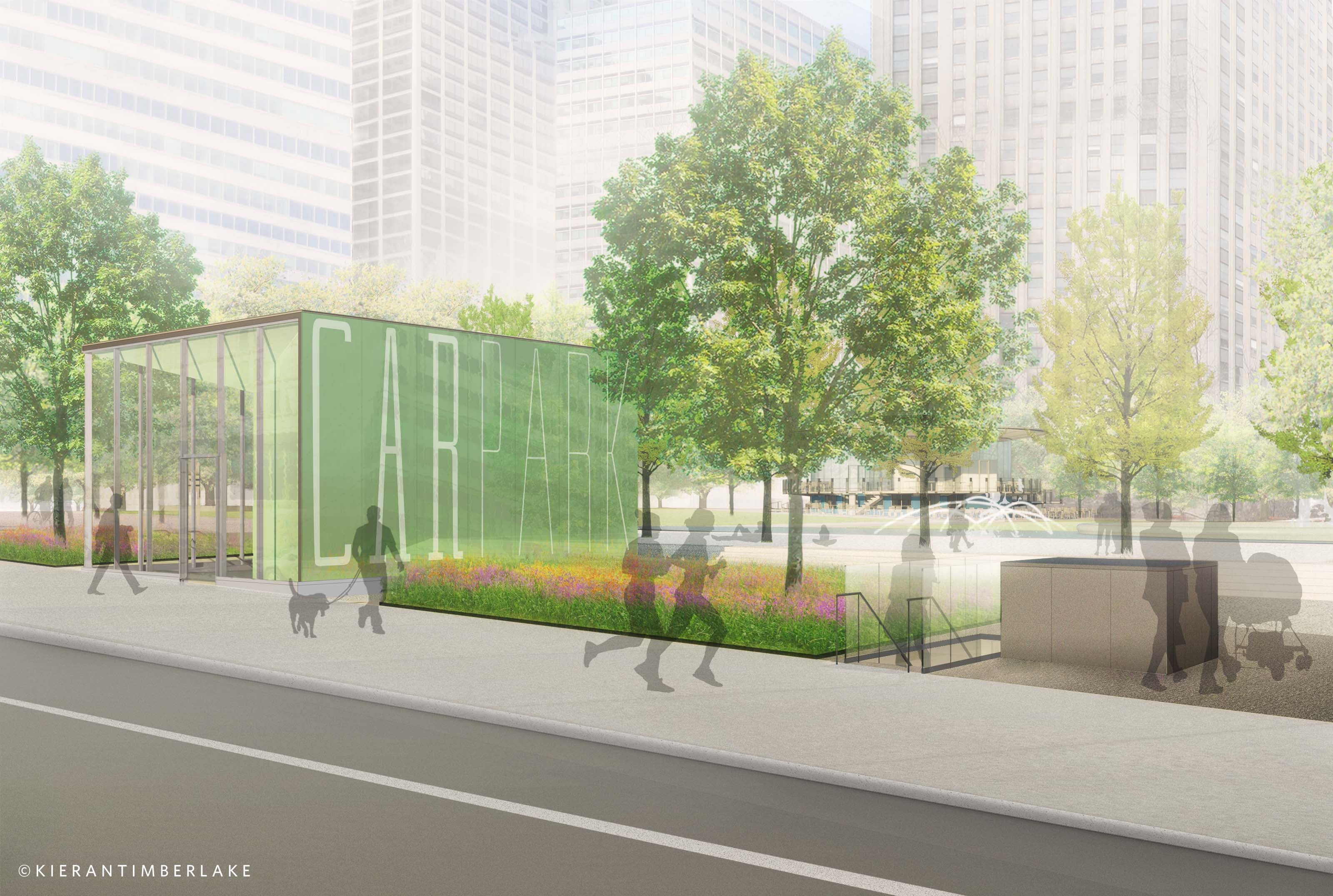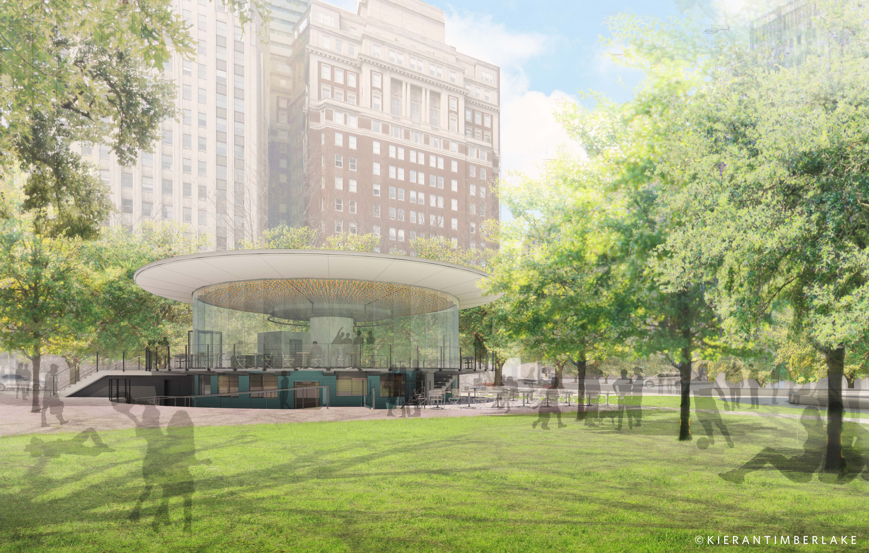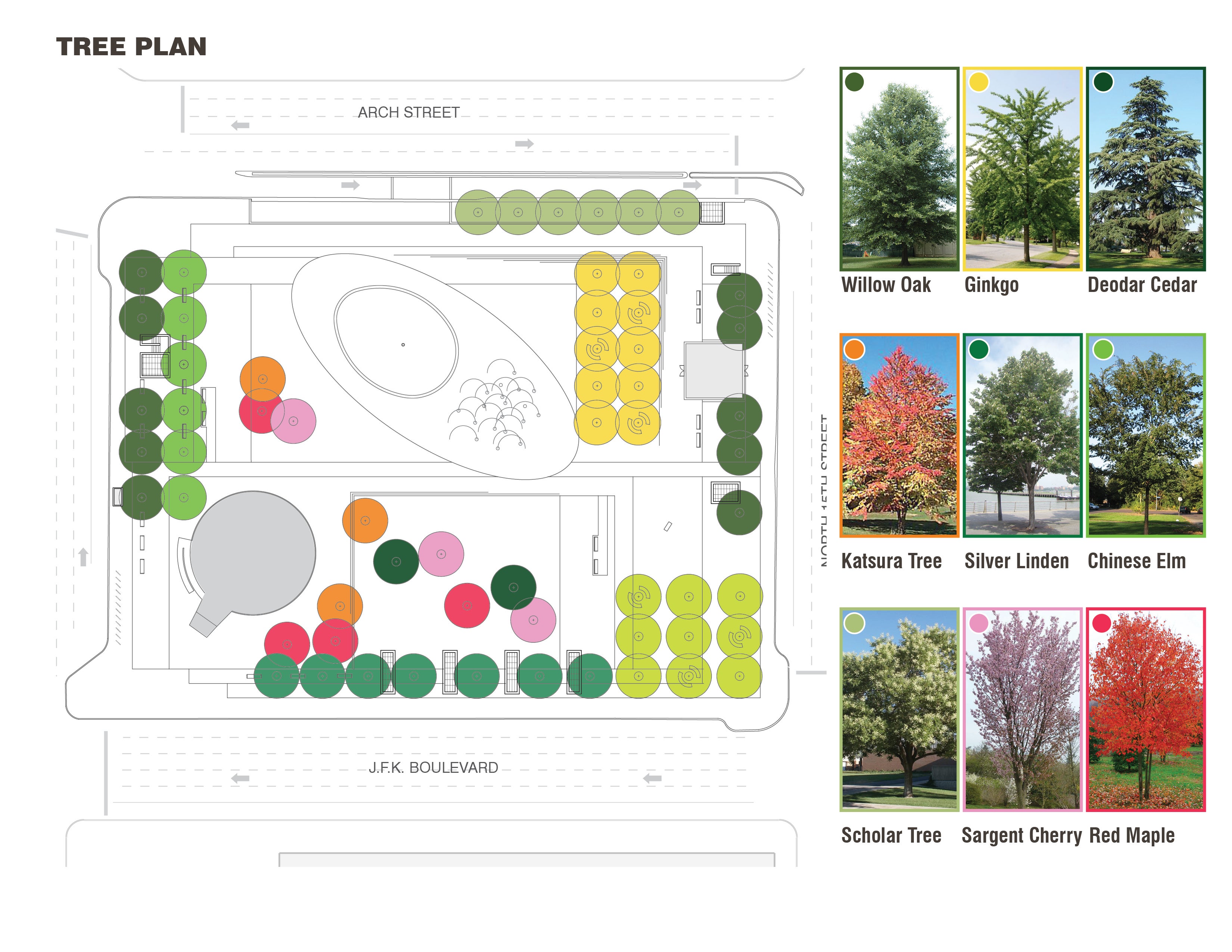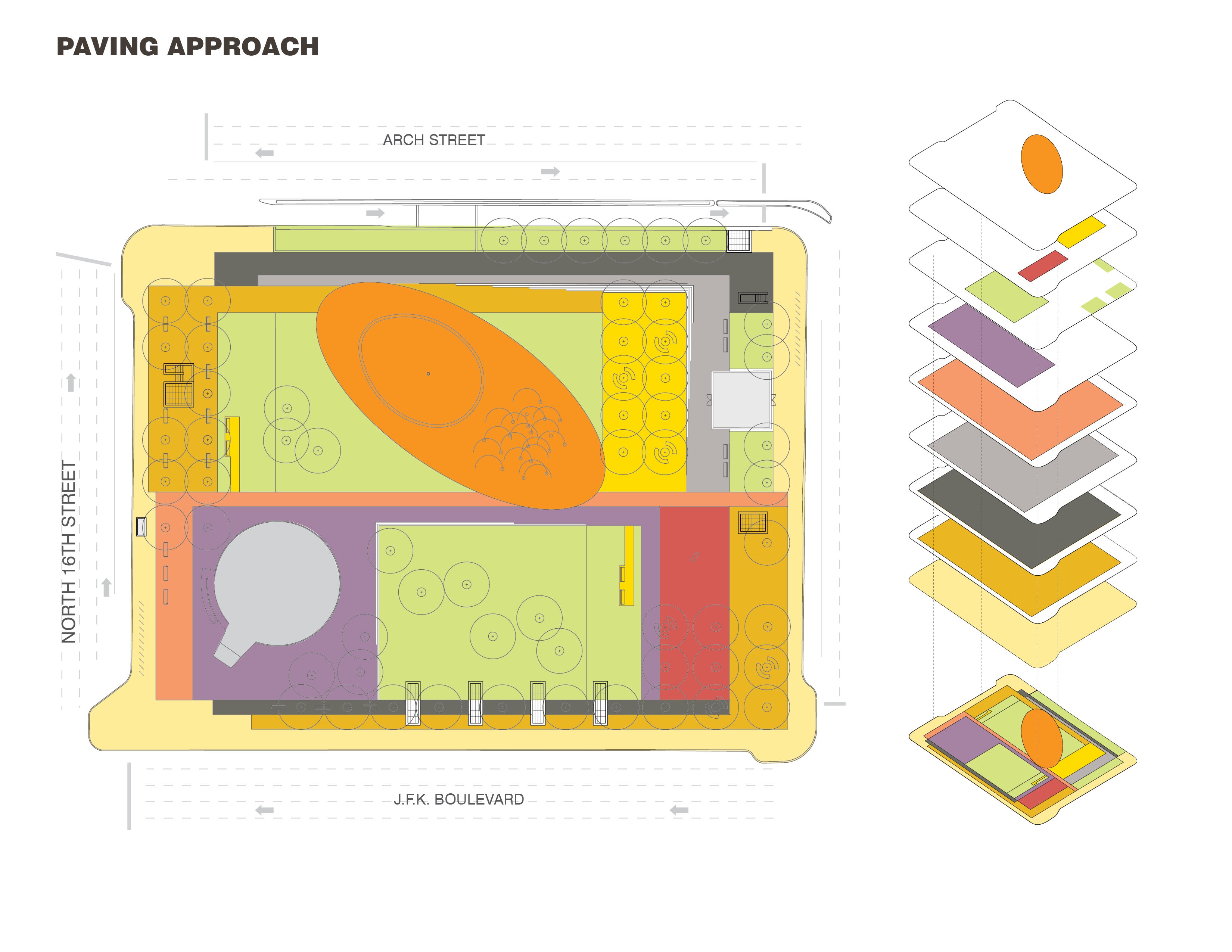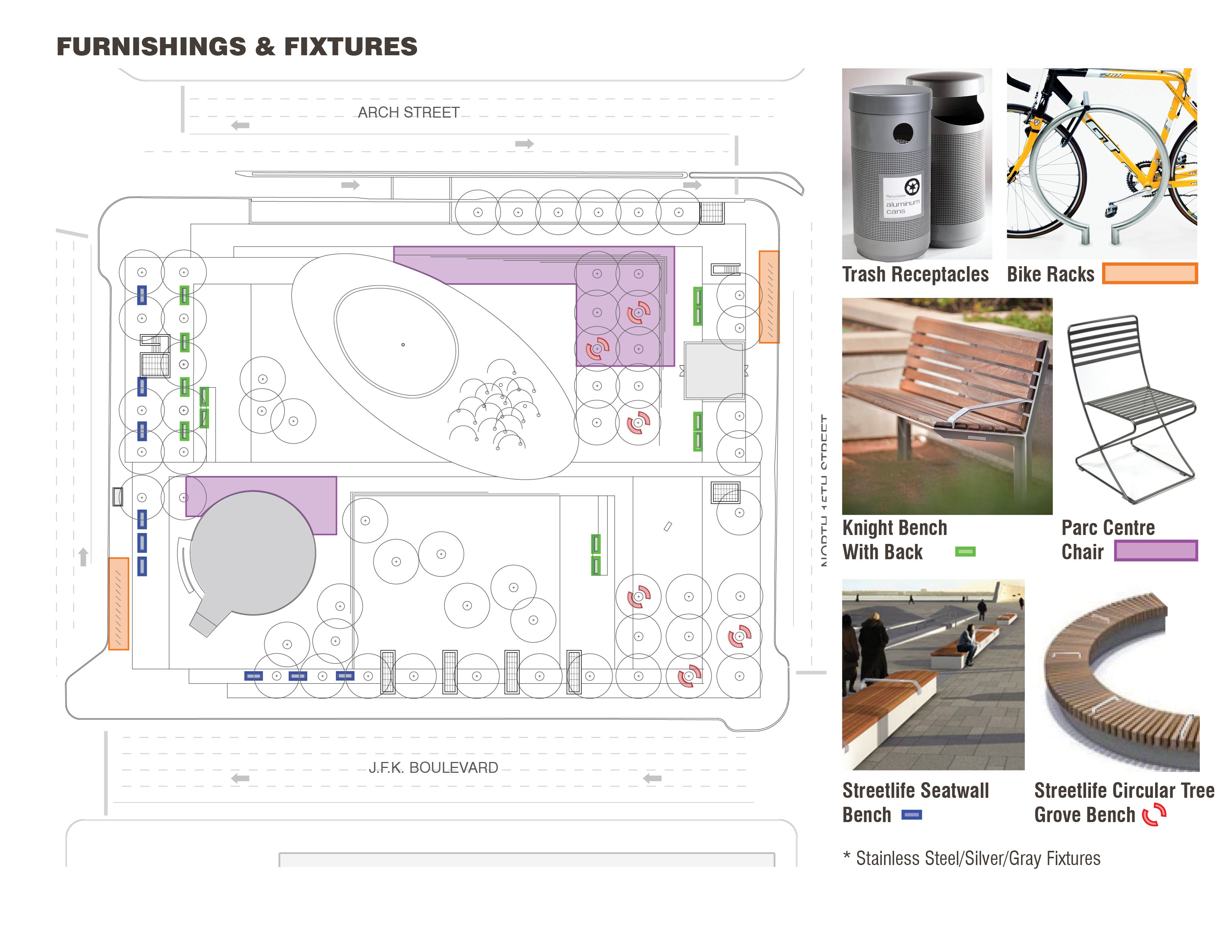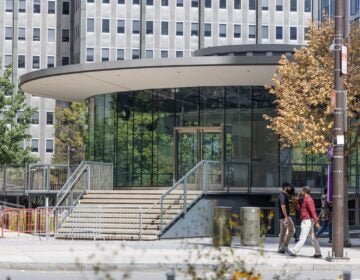Refined design for new LOVE Park
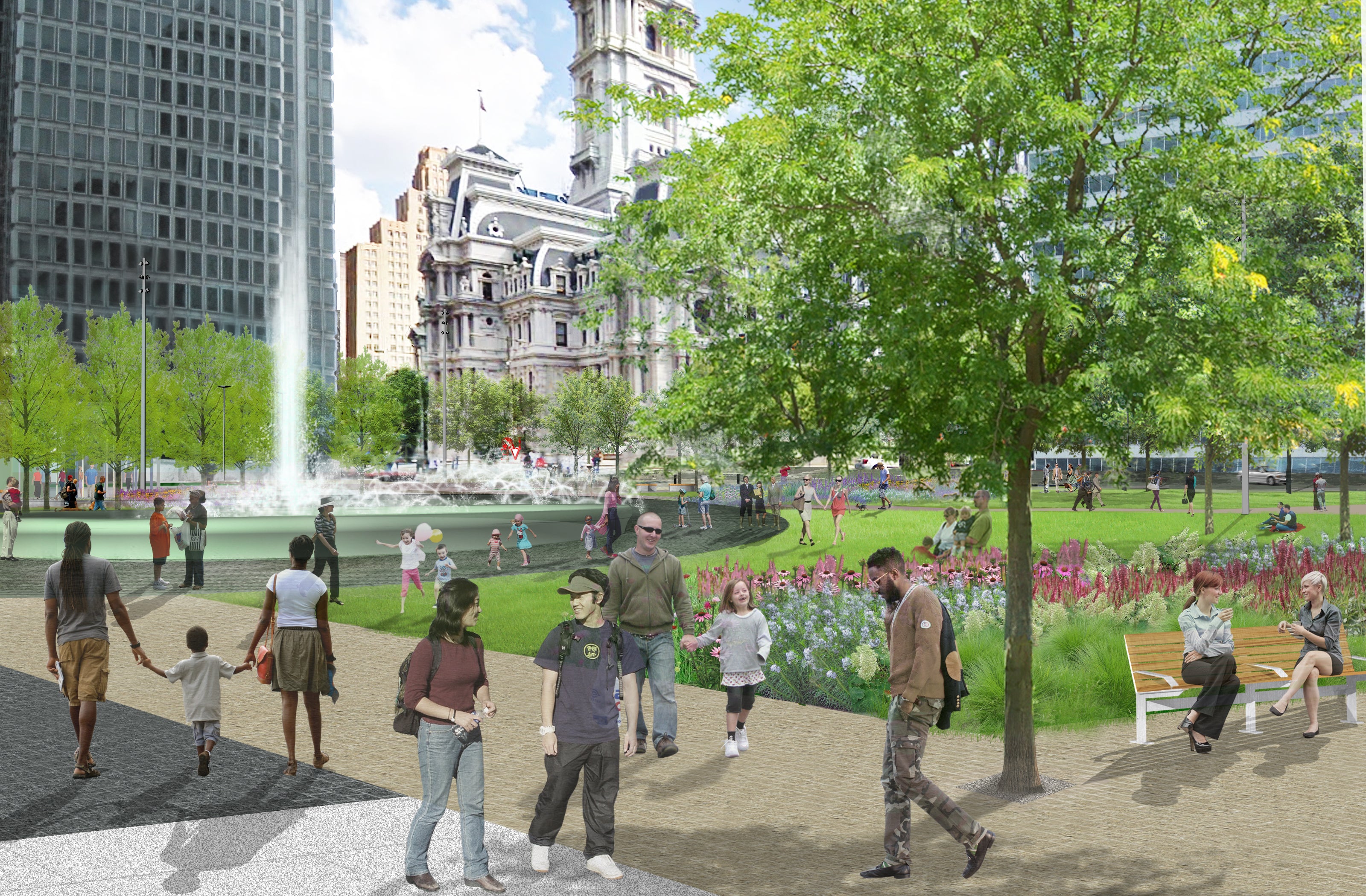
The project team behind the new LOVE Park / JFK Plaza spent summer putting a fine point on details for the new vision of the old plaza. The designers presented these refined details – a fully-developed version of a concept first released this spring – at a public meeting Monday evening, and the final design for the park will go before the Art Commission on November 4th.
When JFK Plaza / LOVE Park reopens in 2017 after a complete overhaul, Robert Indiana’s LOVE sculpture will be restored and reinstalled in nearly the same spot. Joining LOVE will be a new piece of public art that uses the saucer-shaped Welcome Center building’s ceiling as its canvas. The saucer itself will support a food and beverage operation and reclaim its identity as a light, luminous pavilion. The powerful geyser at the plaza’s heart will be reinterpreted as a slimmer two-part water feature on axis with the Parkway.
What’s now a hardscape of grey and pink granite slabs will be replaced with a procession of spaces paved with an earthy palette of granite and concrete paving blocks, designed to support both rallies and events while creating cozier spaces for casual visitors. Gone are the walls and steps in favor of a gentle slope and permeable edges. And, as promised, the redesigned public space will be green – through lawns, groves and gardens – as well as an ellipse of green granite at the park’s core where the new fountains will be.
The designers, led by Hargreaves Associates, have spent the last few months taking their ideas for the new park from concept to something buildable. As a result decisions about every element – like plants, light fixtures, curb bumpouts, custom pavers, and the fountain’s mechanics – have been finalized and cost-estimated.
The construction budget for the new LOVE Park is $16.5 million – $3.2 million for the reuse of the Fairmount Park Welcome Center and $13.3 million for the park itself. The budget was increased from an initial $11.2 million in order to cover finer finishes and materials to create a higher-quality public space, said First Deputy Commissioner for Parks and Recreation Mark Focht.
The design has been shaped by a set of guiding principles developed out of a civic engagement process facilitated by PennPraxis (in collaboration with the Penn Project for Civic Engagement) last year, and the constraints that come with being built on top of a SEPTA tunnel and parking garage. The impetus for the redesign is the need to waterproof the leaky garage roof, which requires removing the plaza above.
In a preview for PlanPhilly late last week, Hargreaves’s Mary Margaret Jones said the final plan turns the austere plaza into a far more welcoming environment.
“LOVE Park has always been about something whimsical, warm and friendly, welcoming and love. So we really went there,” Jones said.
The plan for LOVE Park looks like the painter Piet Mondrian was allowed to take a crack at urban landscape design – strong, layered geometries are articulated through a bold palette of texture and color. Different zones in the park are articulated through paving and plant selections, adding depth to the otherwise straightforward plan – and the designers are not afraid to use color.
Green, pink, and grey granite accent special areas and several custom tones of concrete pavers define the rest. Plantings were chosen for a progression of colors throughout the seasons with each garden having its own plant palette. The North Garden is in reds and purples, with coneflower, fleeces, and aster while the South Garden veers toward blues and yellows, with catmint, sages and yarrow. The team aimed to further soften the experience by adding lawns and wooden furniture, like the semi-circular benches designed for the tree groves.
The plaza’s existing pink and red granite will be reused, laid in an abstract pattern, as a carpet beneath the LOVE sculpture. (The grey granite – badly stained and compromised from a variety of anchoring systems – will be salvaged and set aside for some future use yet to be determined.)
An ellipse of deep mineral green granite will house a two-part water feature, a “bird’s nest” of 50 low, crisscrossing jets at the base of a monumental jet of water set in an egg-shaped green granite basin. (Hargreaves initially hoped to build the major fountain without a basin, but that would have required major structural retrofits to the garage to accommodate an enormous holding tank or a much smaller single jet.)
The basin would be roughly half the size of LOVE Park’s current fountain and its wave-shaped edge is designed to double as seating.
For a time the fate of the Fairmount Park Welcome Center was in doubt, but it is set to become a marquee feature of the new park. Kieran Timberlake’s rehabilitation plans for the space age building no longer include a green roof – the structure is too delicate to support even the thinnest systems – but the architects also have plans to round the shape of the roof – instead of the faceted edges that exist today.
Their designs reveal a very transparent pavilion clad with tall frameless glass panels – akin in concept to their firm’s work at the Spruce Street entrance of the Kimmel Center or the swooping glass headhouses at Dilworth Park. (Echoing this translucent building will be glass cubes that serve as headhouses for the garage elevator bank and stairs.) By day the old Welcome Center will look lightweight and by night it will glow.
Playing off the transparency of the Welcome Center is a proposed artwork by Laura Haddad and Tom Drugan, a Seattle-based team, who were selected to add a new artwork to the park under city’s Percent for Art program.
“They were interested in working in the Welcome Center and they were intrigued by the original idea of it being this lantern structure in the park. They were also interested in playing off of and resonating off of the LOVE sculpture,” said Margot Berg, the city’s public art director.
Haddad|Drugan’s artwork, titled Chromoscope, borrows the blue, red, and green from the LOVE sculpture and interpreting these in a gridded abstract pattern of geometric shapes. This piece would be a mural printed on metal and installed on the ceiling of the saucer building. This aspect of the project will go before the Art Commission on November 4 for conceptual approval.
“In the daytime the presence will be the actual colors of the mural. At night the presence will have different color effects depending on what different color lights are shining on it,” Berg explained.
“The colors and the warmth and the transparency are all really beautiful,” Jones said. That idea, she added, plays into what the public told the project team along the way: Take the austerity of LOVE Park’s surfaces and soften, humanize, and animate the space.
WHYY is your source for fact-based, in-depth journalism and information. As a nonprofit organization, we rely on financial support from readers like you. Please give today.
