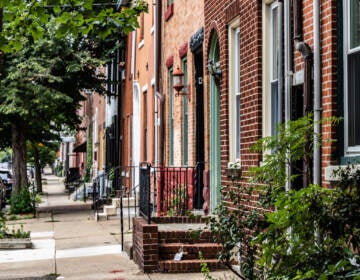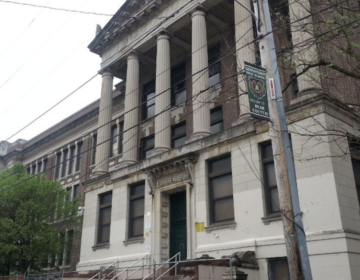In Profile: Dominique Hawkins
If the place where a person chooses to live tells you anything about them, then where architect Dominique Hawkins hangs her silk shirts and linen pants says it all.
The current chair of the Historical Commission’s Architectural Committee likes things old and character-filled, as you might expect. But this effortlessly elegant woman also likes them unpretentious, and without complications.
Those who have watched her in action might have known that already. Still, her choice of living in an apartment (that’s the no fuss part) in an historic building (the old) in East Falls (the unpretentious) comes as a surprise. Not for her are the conundrums of putting an extension onto a Chestnut Hill cottage covered in Wissahickon schist or changing the windows on a Wash West trinity.
Instead, she says, Alden Park — the historically-registered, 90-year-old Art Deco complex that perches over Fairmont Park — offers it all. High ceilings, architectural details, and drafty windows, yes, but 3,200-square-feet of modern high-rise living.
In fact, it was while working as a draftsperson on a renovation of these classic towers in the park that Hawkins, 45, first garnered a love for the old. With a freshly minted bachelor’s degree in architecture (or Design of the Environment, as Penn called it then), she’d landed a job at John Milner Associates, one of the area’s premier historic preservation firms.
Long before, Hawkins had been bitten by the architecture bug when she choose to fulfill a high school work-study obligation at a firm that specialized in “Toll Brothers-type residences.”
“I quickly realized that that would not be my thing,” she says now.
At John Milner, though, she found her calling. “I discovered that preservation is as much about the science and the problem-solving as it is about the more philosophical issues surrounding how to use historic buildings and landscapes,” she says. “The specific technical challenges that help you understand how a building is put together, and the impact of past and future interventions, was really appealing.”
For the next few years, she’d find herself working on restorations of the Wanamaker Building, the Waterworks, even City Hall. Emboldened to break off into consulting, Hawkins was hired by George Skarmeas, the lead architect on the restoration of Independence Hall.
Today, Hawkins cites her work on the Hall as a prime example of the technical challenges she’s grown to revel in. “We had three different sets of criterion to deal with: the building itself, its envelope, and the objects within it,” she says. “We were addressing stuff like what was the most appropriate climate — the relative humidity and temperatures — for each.
“The different needs often fell into conflict with each other, and it was our job to mitigate those concerns and make everybody happy.” Hawkins and Skarmeas enjoyed putting their heads together so much that they married in 1995 — on Skarmeas’ birthday. Hawkins officially set up her own firm, Preservation Design Partnership, that year, while Skarmeas continued his career at RMJM, where he established a preservation studio within the firm.
Last year, Skarmeas left RMJM to join Hawkins at her Broad Street offices; shortly after that John Evans, who had worked in the preservation practice under Skarmeas at RMJM, also made the move.
Today the trio work together and separately in a spare space decked out in bright red-and-yellow desks, enlarged photos of historic buildings (such as the Virginia Capitol) that bear their stamp, and rubber flooring. A tidy conference room sits at the back of the office, lined with shelves of magazines (Traditional Building and Preservation) and project binders.
The firm’s projects range from the creation of design guidelines for the City of New Orleans’ 14 historic districts (excluding the famed French Quarter, which in its entirety is designated a national historic landmark) to a major restoration project at Cincinnati’s Union Terminal that includes a significant landscaping component.
As part of the latter gig, Hawkins will recreate the scope of the site’s original gardens (a paradise of fountains and pools that’s since been paved over into, what else?, a parking lot). The subject is an Art Deco masterwork officially from the hands of Alfred T. Fellheimer and Steward Wagner, but with much of the credit for its distinctive design features (namely a 10-story half-dome) regularly given to Paul Phillippe Cret. “It’s a fantastic building,” says Hawkins. “One of the few where I walked in and my jaw dropped— which is always a good sign.”
While Hawkins clearly enjoys her work on assessing historic buildings — and has won awards for such work — what really interests her, she says, is context. “When I set up my firm, I decided to focus on community preservation management,” she says. “A lot of preservation is tied up in land-use regulations, so I’ve paid particular attention to preservation law.”
One of her first clients was Lower Merion township — and some 14 years later she still operates as, basically, their one-woman historic commission. “They have more than 1,000 historic properties in their inventory,” she says, “and when something comes up for a change, they refer it to me.”
Here, subdivisions are a particular concern, she points out. “It’s not that things shouldn’t change over time — after all, how many people have a need for the grand manor house these days? — but that change has to be managed so it’s done properly,” she says. It’s a tenet that Hawkins says she tries to adhere to with her work for Philadelphia’s Historical Commission.
While impatient with some requests — such as that by a recent applicant who repeatedly sought to add an expansion to one of the city’s few remaining wood-sided homes — Hawkins often tries to find happy solutions. Her calm presence and keen sense to stick to matters at hand are marked.
“It’s not supposed to be about lecturing or scolding an applicant,” she says.
In the particular Queen Village case, after much back-and-forthing and a considerable narrowing of the requested expansion, a satisfactory compromise was finally reached (though Hawkins continued to oppose the idea of any expansion) and the applicant was awarded the right to construct a small addition.
In other cases, such as those involving the installation of replacement windows, the Committee stands resolute in its objections. “Preservation fits very nicely into the buzzword of the day, sustainability,” Hawkins observes. “It’s not only about saving buildings, but also about making choices that are long-term. The window debate is a perfect example. People don’t realize that they want to trash good windows that have served for 100 years in the name of energy-savings. Taking a functional window and throwing it in the garbage has created more garbage out of something that could have been re-used and improved upon with weather stripping or the addition of storm windows.”
Her stints on the Architecture Committee — this is her second time around, and as its current chair she’s also automatically earned a seat on the Historical Commission — have added to her appreciation of Philadelphia’s preservation scene, she says. She singles out John Gallery at the Preservation Alliance as one particularly vigilant steward who “often says the things I can’t” and points out that the two are working together on the beginnings of a digital archive of historic properties in the city.
“There’s an extraordinary level of professionalism and talent and collaboration,” she observes. “There’s a real sense that we’re all working towards a common goal of protecting the historic assets of our city.”
When it comes to discussing Philadelphia’s built environment in specific, though, she balks. “It seems such an odd question to me to think about my favorite buildings,” she laughs. “What I most like is the variety and the texture. Very few buildings in Philadelphia are standalone objects — certainly City Hall is one of them — most need to be considered in the context of their neighbors.”
Although . . . not always. In preparation for her recent commission to craft a set of design guidelines for Chicago’s inner suburb of Oak Park, Illinois — which houses a famed collection of Frank Lloyd Wright prairie houses — Hawkins gained a new appreciation for the shock of the new. “You walk along these tree-lined streets with all of these Queen Anne houses and then all of a sudden you trip across a Wright house. My first thought was, there’s not an architectural review committee today that would have allowed them to be built. The scale, the form, the massing, the setbacks — none of it is compatible.”
The lesson, she says, is that “all architecture or preservation reviews need to provide opportunity for future landmarks. That’s very hard.”
Contact the reporter at jgreco@planphilly.com and follow her on Twitter @joanngreco
WHYY is your source for fact-based, in-depth journalism and information. As a nonprofit organization, we rely on financial support from readers like you. Please give today.








