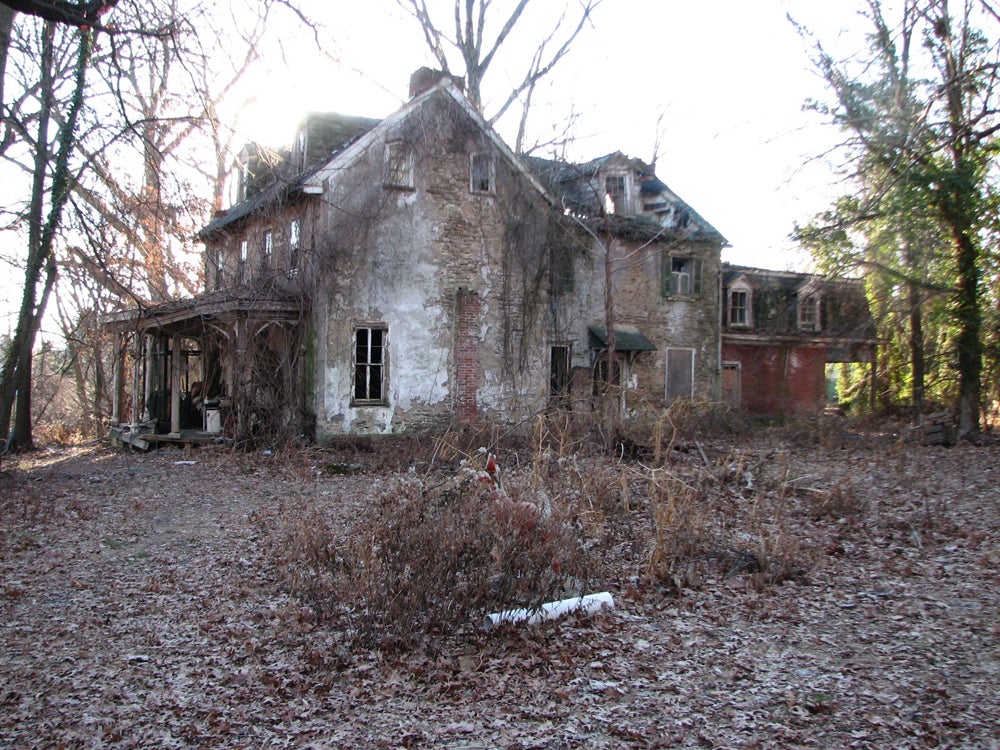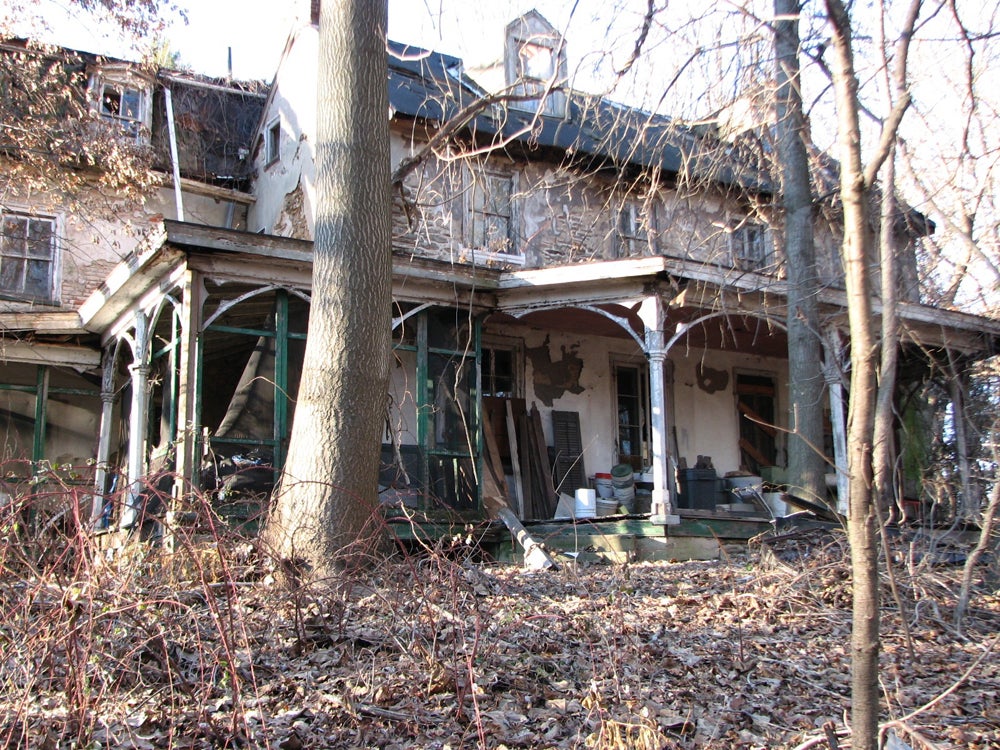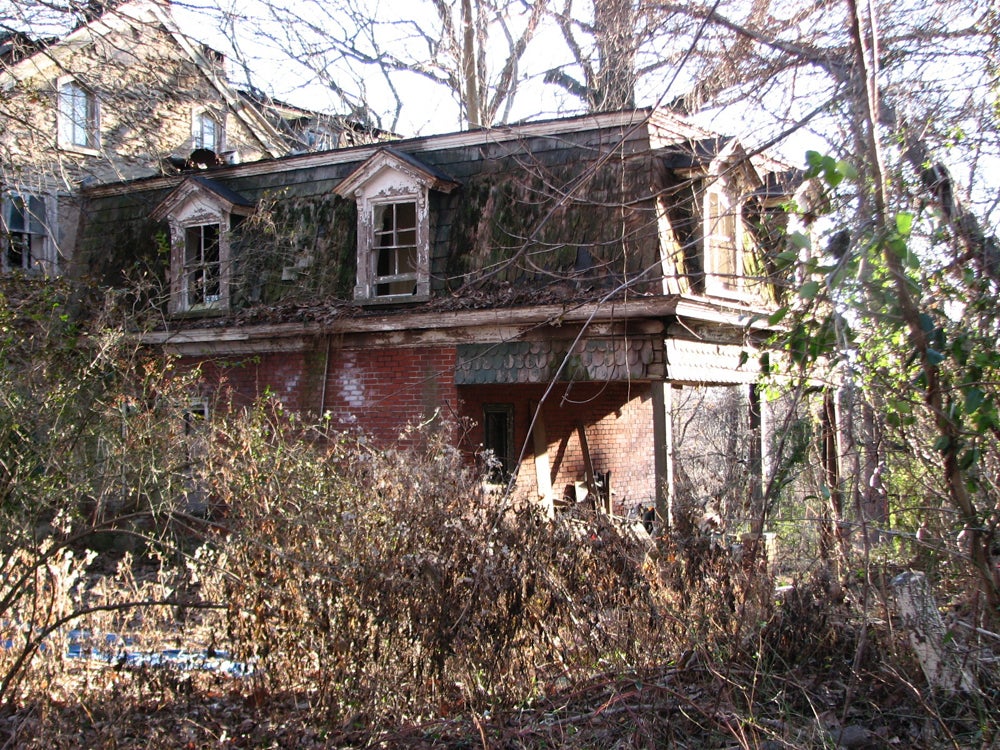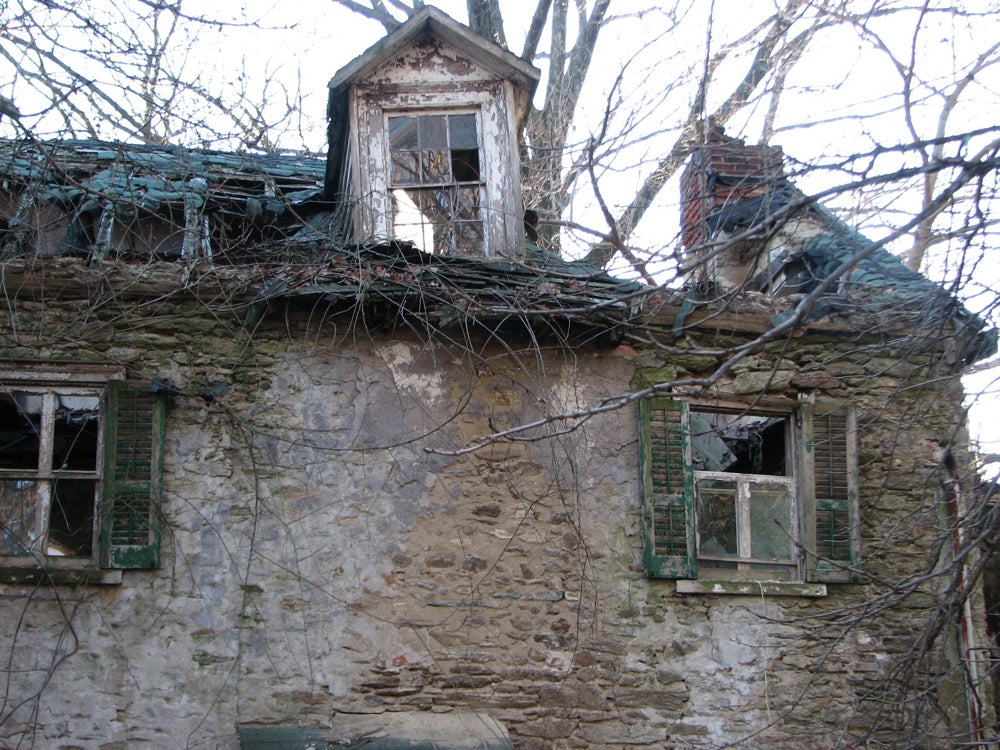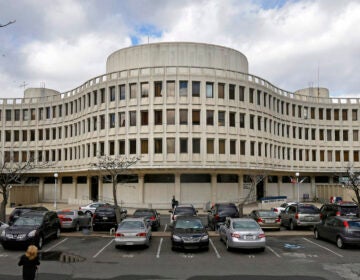Preservation Row: Circle of support may save historic Cheltenham estate
If love alone could preserve a historic site, the Kerlin Farm would have nothing to fear.
The property at 1050 Ashbourne Rd., across from the former Ashbourne Country Club in Cheltenham, has a devoted circle of admirers, including township residents who have passed by the intriguing farmhouse since they were kids and a neighbor who spent three years researching every aspect of the site.
This protective halo may have helped save the Kerlin Farm at the 11th hour. A demolition permit sought by the current owner and approved by the township in early December has been put on hold, while an interested buyer considers preserving what may be the oldest residence in Cheltenham Township and one of the oldest in Pennsylvania.
Ellen Gartner is a relative newcomer to the Kerlin Farm neighborhood. She moved to the area 13 years ago with two young children, and drove past the site many times without giving it any notice. “Then one fall day in 2002 we were in the car, and the leaves had already come down, and I look over and — ‘What was that?’”
What she saw, set back in the woods away from the busy road, was a forlorn structure that was a pastiche of Quaker brick farmhouse, Second Empire country estate, and late Victorian retreat. That began Gartner’s little research project into what she calls “an architectural time capsule on 7.6 acres.”
One of only three houses in the township whose roots run back to the 17th century, the Kerlin Farm deserved some attention and certainly not abandonment, Gartner decided. Her research, she said, took her “everywhere,” but it was at Wyck, the historic home on Germantown Avenue, that she located all the deeds and family wills related to the site on Ashbourne Road.
She transcribed each document, took photos of the interior and exterior of the house and landscape, drew floor plans of the rooms, traced the family trees, and brought in other tree experts to assess the remarkable horticultural history of the site. Gartner’s extensive findings are laid out at the website she created, www.heidelberg-kerlinfarm.org.
The story begins around 1682, when Everard Bolton and his family arrived from England and purchased 100 acres as part of a 1,000-acre land grant from William Penn in conjunction with area forefathers John Ashmead, Richard Wall and Toby Leech. Bolton apparently constructed the first section of the house in the Quaker style.
The property was bought in 1781 by Amos Jones, who built the first addition to the east of the original house. Amos Jr. purchased the house from his father in 1817 and built a Federal style addition to the structure.
Robert Haines, a member of the prominent family whose ancestral home is the Germantown landmark Wyck, bought the then-100-acre estate in 1850 and named it Heidelberg. Haines added two brick stories to the original stone house in the Second Empire style. A Victorian wing was built in the rear of the house in 1891 by the family.
Haines established the Cheltenham Nurseries on the site in the 1800s, and the Haines’ daughter Jane grew up on the beautifully wooded landscape, amid the other rare and interesting plants sold at the nursery. Jane Haines went on to Bryn Mawr College and established the nation’s first women’s college for horticulture at what is now Temple University’s Ambler campus.
Having grown and flourished for more than 200 years, the property began its slow decline in the last half of the 20th century.
The Haines descendants sold the estate in 1944 to a family that changed its name to Kerlin Farm. A member of the family, Betty Barclay, purchased all the shares in the house in 1985. But she entered a nursing home a few years later, and the house has been vacant and deteriorating for the last 20 years. Last August, the nursing home forced a sheriff’s sale of the property, and the new owner began the demolition application.
The imminent loss of the Kerlin Farm brought together the circle of supporters for the property. Ed Landau, a landscape architect and site planner, received email messages from elementary school classmates who, like Landau, had walked past the old estate every day as kids.
Landau contacted his network of design professionals, realtors and potential investors, hoping to stop the demolition that had been scheduled to be completed by Christmas. Shortly before that deadline, Landau heard someone had emerged who was interested in the property.
“The current owner will talk to a developer/architect who would like to pursue purchasing the property with the intention of saving the house,” said Landau, who said he could not identify the interested party.
While portions of the roof have collapsed on the central section of the house and other wings are in very poor condition, “the foundations of each section are sound,” according to professionals consulted by Gartner. In addition, “every window except one is at perfect right angles,” she said.
The stone walls of the original section are also in good shape and stable, Landau said, and the grand staircase added by the Haines family is in “fine” condition. The house’s original fireplaces and windows had been previously removed and preserved for eventual rehabilitation, he said. A root cellar and the stone foundations of the nursery’s greenhouses could also be restored on the property. “The number one thing for me is that the oldest portion is really untouched,” Landau said.
Beyond the built structures, the site still contains horticuturally significant inhabitants, including a 220-year-old sweetgum tree that is one of the largest in the state and a 110-year-old Franklinia tree, according to Morris Arboretum consultants.
Correspondence among the network of Kerlin Farm fans also question what may lay below the surface of the site: “Whether the structures remain standing or not, an archaeological study of the site is in order. … Thirty decades of European American history lie atop many other centuries of Native American history. Imagine the stories and information which might be gleaned from a careful, professional study.”
Just walking around the old farm and approaching the house, Landau said, “feels like it must have felt 300 years ago.”
Previous Preservation Row stories:
Girard Warehouses
Emanuel Evangelical Lutheran Church
Contact the writer at ajaffe@planphilly.com.
WHYY is your source for fact-based, in-depth journalism and information. As a nonprofit organization, we rely on financial support from readers like you. Please give today.



