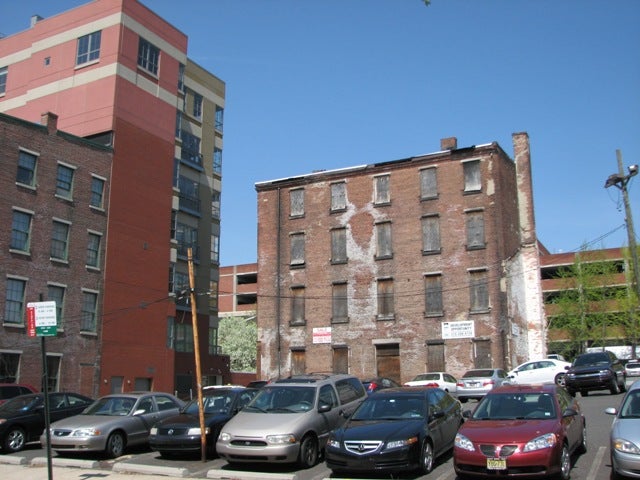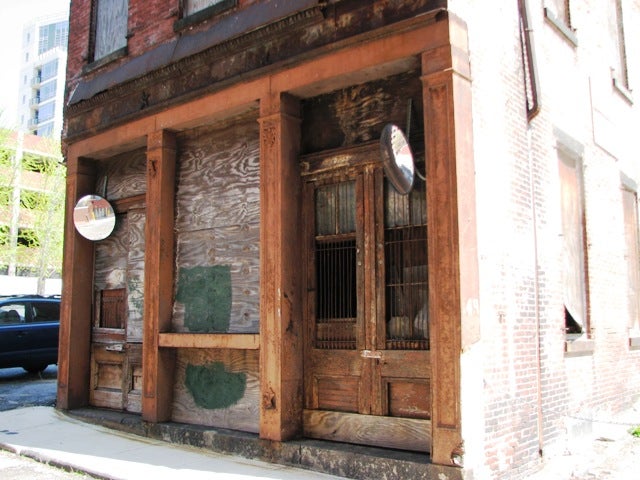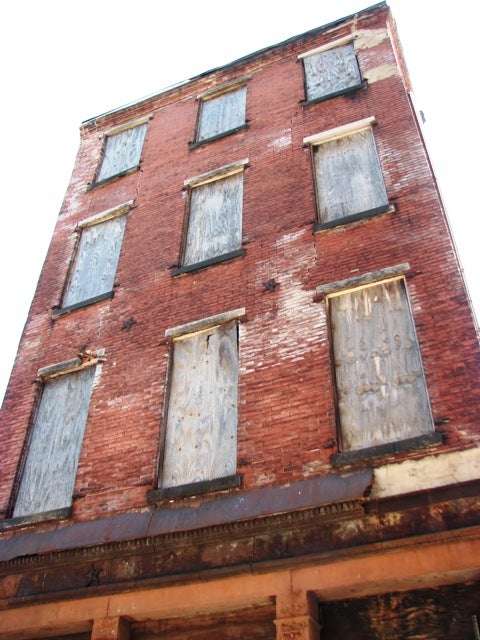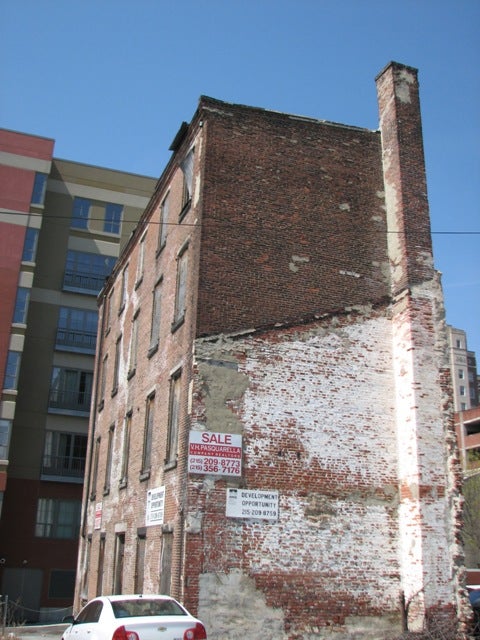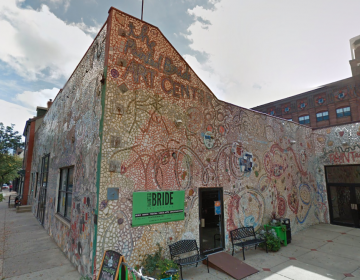Preservation Row: Bouvier Building may be reborn
April 9, 2010
By Alan Jaffe and Elise Vider
For PlanPhilly
A preservation victory was declared Friday morning with the unanimous approval of plans to restore the historic and long-derelict Bouvier Building in Old City.
Philadelphia Historical Commission congratulated Julia Frayman, who with her husband Igor, plans to purchase the 1825 structure from the city’s Redevelopment Authority and begin work as soon as possible. The Fraymans are relocating from New York and plan to occupy the building at 149 S. Hancock Street as home to their young family.
Julia Frayman and architect Gedalia Vinokurov, who will also do the construction work, readily agreed to all of the demands of the Historical Commission’s Architectural Committee, which reviewed the project last month. Most critically, the cast-iron storefront will be restored, a planned roof deck will be stepped back to avoid interfering with the historic façade and a blank former party wall will be stuccoed and appropriate new windows added.

Architect’s rendering of the plans for the Bouvier building
The building, a solitary remnant of Philadelphia’s 19th-century riverfront commercial district, is not one of the more distinctive structures in Old City, but it does have a distinguished pedigree. It was named for one of those Bouviers, the great-great-grandfather of Jacqueline Bouvier Kennedy Onassis. Michael Bouvier bought the property in 1834 to create what would become a renowned cabinet-making workshop.
Its history and name did not save it from a wave of threats in the 20th century.
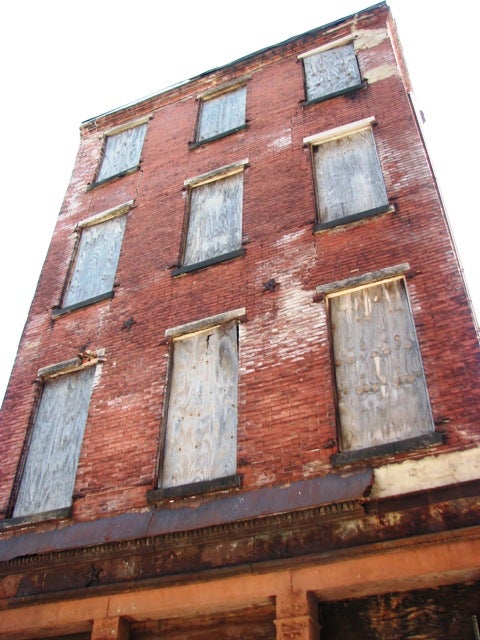
The western face of the long-vacant building
In the 1950s and 60s, many of the Bouvier Building’s neighbors were razed by the city because of blight and fire damage. The Bouvier was added to the Philadelphia Register of Historic Places in 1976. But it was purchased in 1985 by the owners of the neighboring Old Original Bookbinders, who wanted to turn the site into customer parking and waged long legal wars to achieve their goal. Restaurateurs Albert and John Taxin argued that rehabilitating the building was economically infeasible.
The Old City Civic Association argued back then that though the building lacked major historical or architectural significance, it was an important part of the community fabric. City Council members clashed over its future. The Historical Commission, saying that a historic building’s lack of profitability did not justify its destruction, ultimately denied the demolition request.
Since 1988, the Bouvier has been the property of the Redevelopment Authority, which has occasionally entertained proposals for re-use of the building. None panned out. The interior of the structure continued to crumble. New development – a condo complex, a movie and parking complex – grew around it.
“People have envisioned hotels or something like that,” said John Gallery, executive director of the Preservation Alliance for Greater Philadelphia. “But for the most part, we thought nothing would ever happen with this building.
“But the Redevelopment Authority posted it for sale, and along came an individual who wants to rehabilitate it for a house, which is wonderful.”
When the potential buyer presented his plan to the architectural committee earlier, he sought a two-car garage for the former storefront facing Hancock Street, and a deck and garden on the top of the building. All of the historic windows would be restored, and new windows would be added along with stucco panels on the north and east sides of the building that currently have no windows.
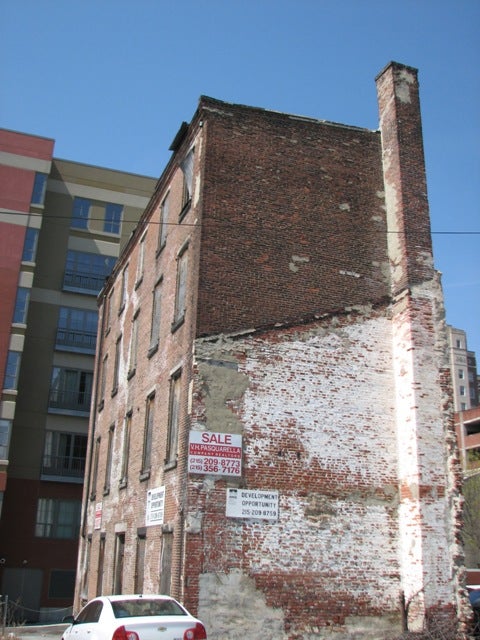
The east wall will get new windows that match the design of the historic windows on the south side.
The committee responded that “the storefront is important to us,” explained historic preservation planner Randy Baron. The applicant agreed to retain the storefront and restore it. The committee also asked that the roof deck be stepped back from the sides facing the street and the nearby courtyard, that there be no stucco panels, and that any new windows be in proportion to the historic windows.
The potential buyer has agreed to all those changes, Baron said.
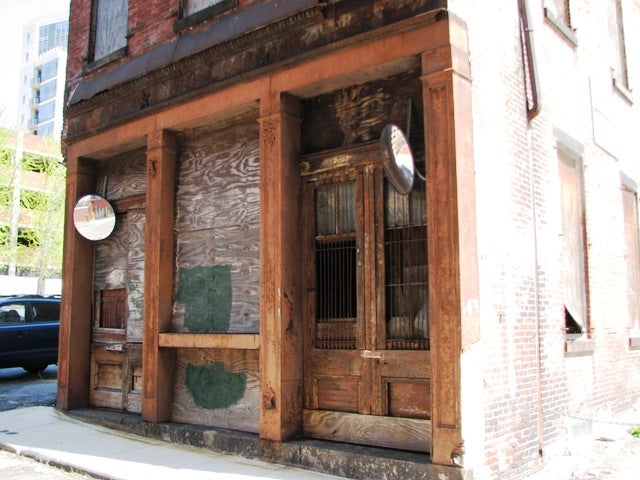
The building’s current storefront facing Hancock Street will be retained and restored by the potential buyer.
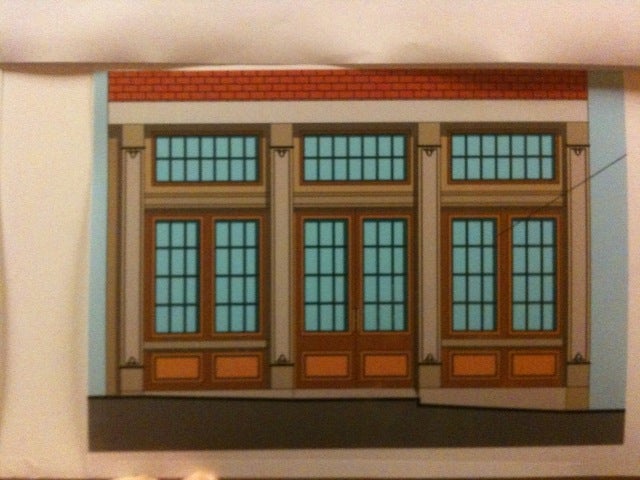
A drawing of the plans for the restored storefront
So, the Bouvier, which has remained standing through decades of neglect, court battles, and strong winds of change, may yet spring back to life.
“It has a really interesting history,” Gallery said, “and the fact that it will now have a pleasant outcome is kind of amazing.”
Reach the reporter at emailto:alanjaffe@mac.com.
WHYY is your source for fact-based, in-depth journalism and information. As a nonprofit organization, we rely on financial support from readers like you. Please give today.



