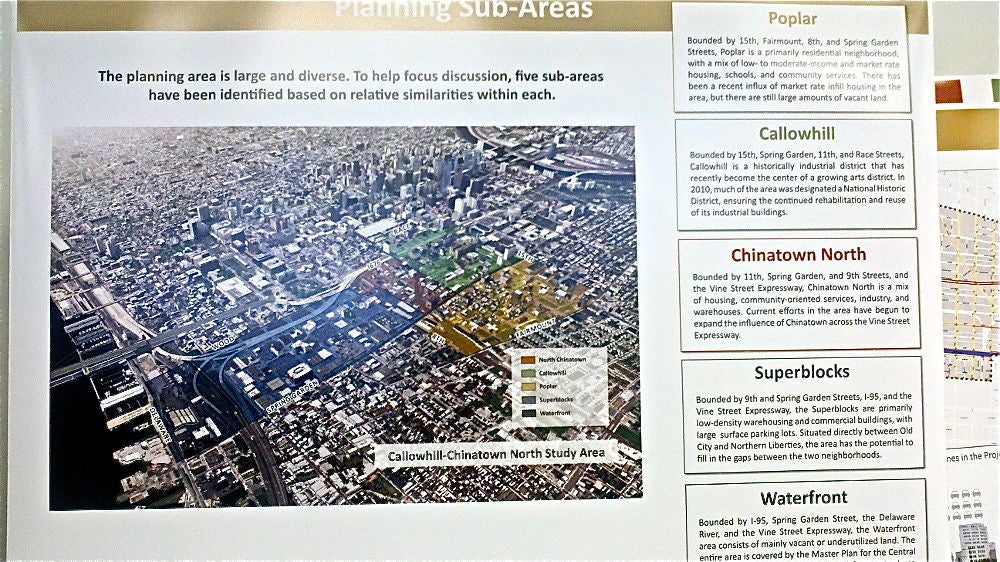Planning for the “donut hole” of Callowhill-Chinatown North

Work has begun on a blueprint aimed at bringing new vitality to the Callowhill industrial area, the northern part of Chinatown, Poplar and a swath of “super blocks” of low-density commercial space and surface parking lots between Old City and Northern Liberties.
Planners have wrapped all of this into a single planning area called Callowhill-Chinatown North. Neighborhoods all around it have popped, said Center City Planner Laura Spina. The planning area “has been called the hole in the donut because so much has happened in all the neighborhoods around it,” Spina told the crowd gathered for the first public input session at F.A.C.T. Charter School in Chinatown earlier this week.
“This is one area that doesn’t know where it’s going,” she said. “The hope is this plan will create a path, so that it knows where it’s going.”
An overview of present conditions and plan goals.
Callowhill-Chinatown North covers a lot of territory, with plenty of ethnic, economic and land use diversity, said facilitator Marian Hull, planning group leader with URS Corporation. The population remains relatively small for the land-area, about 7,000 people. But it doubled between the 2000 Census and the 2010 Census, Hull said. And many people who live or work there have become extremely active in efforts to improve the neighborhood. But “just because you’re very active doesn’t mean you agree with each other” on what should be done.
The meeting was the first step towards determining what area residents and business owners want, and reaching some consensus. The final plan will be based on this input and planning commission work. It will address topics including housing, commercial spaces, community health and access to parks, and transportation.
As large as this study area is, it is dwarfed by the Central District, for which a district-level comprehensive plan is underway. The findings in the Callowhill-Chinatown North plan will inform the larger district-level plan, Hull said. The chance to do a separate study on this smaller area, with $200,000 in grants from the federal office of Housing and Urban Development and the William Penn Foundation, is a “luxury,” Hull said. (Other areas within the Central District have already done plans, and these will also inform the Central District plan.)
After a presentation on current conditions, meeting attendees walked around a room with illustrations of certain neighborhood features, such as the Reading Viaduct, and examples of different types of commercial and residential development, and other possibilities. They voted for what they liked with stickers, and also talked about other possibilities with facilitators, who jotted notes.
Looking at a bird’s-eye view photograph of the area, Michelle Liao, who lives and owns a gallery in the Callowhill section, was stunned by the super blocks. She rides her bike through them all the time, but seeing the large lots and underused space from above made her think about what could go there. “It looks like so much great potential!” she said. Liao would love to see housing of all styles – mid-rise, with some lower-rise and high-rise thrown in. And much of the ground floors should be filled with shops, restaurants, and other active spaces, she said. And there could be green spaces.
“We’d like to build a little Paris there,” she said in summary.
Stacey Chen, an urban planner by trade, but not one involved in this project, works in Chinatown. She also lived there before moving to Fishtown.
She thinks the diversity of the area is a huge strength that needs to be protected. “There a mix of uses, and a mix of people,” she said. “I would want to maintain that mix, but make improvements” by fixing neglected areas, utilizing vacant buildings, cleaning up trash and creating a safer environment, she said.
John Struble, of Callowhill, said for him, it all comes down to two words: “More people.”
Everything else the neighborhoods need would follow if there were more residents, he said.
After everyone had a chance to voice their opinions, each facilitator gave a brief report.
Facilitators report on participant’s wishes
Housing was a topic on a lot of people’s minds. Participants said more of all kinds was needed, at market- and more-affordable rates, for seniors and for families. There should be more loft-conversions, participants said. But they also want steps to be taken so that existing residents can stay in their homes – there is concern about gentrification driving some people out.
Participants even wanted more housing along key commercial corridors, including housing over retail space. More retail is also needed, they said.
They noted traffic and parking issues during conventions, and said more people would walk, or feel safer doing it, if sidewalks were better maintained.
They want more green space – something the study area is really lacking, planners said – and they wanted pockets of green and social gathering spots interspersed in residential areas.
Residents seemed satisfied with the amount of public transit in the area, but said there needs to be a mindset change so that more people use it.
In mid-to-late September, another public meeting will be held to present ideas based on this feedback and further discussions with neighborhood organizations and employers. Part of that will be identifying key geographical focus areas for improvement, Hull said.
The goal is to finish the plan by the end of this year.
Contact the reporter at kgates@planphilly.com
WHYY is your source for fact-based, in-depth journalism and information. As a nonprofit organization, we rely on financial support from readers like you. Please give today.



