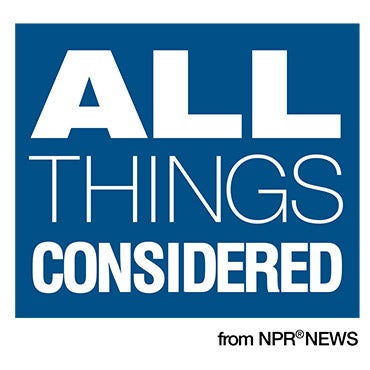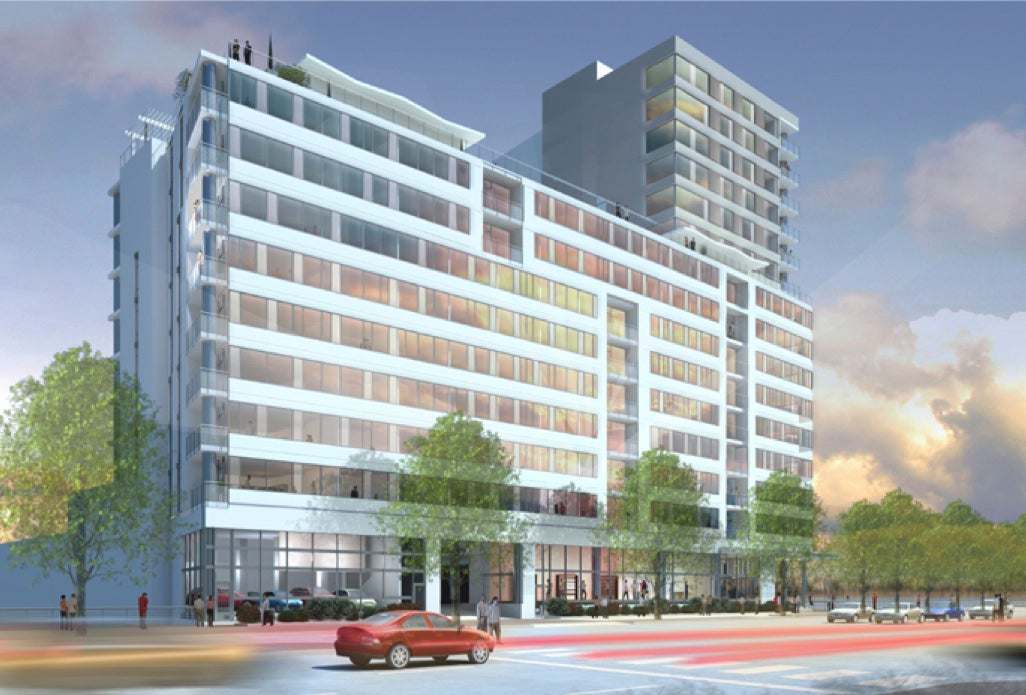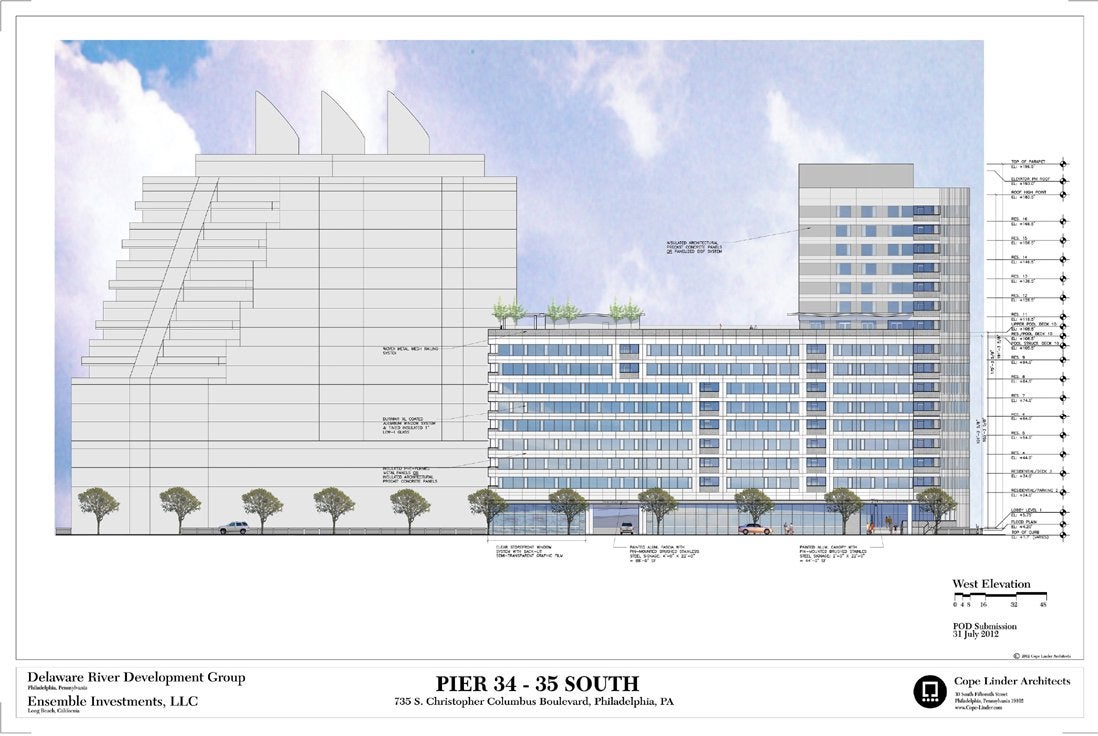Planning Commission won’t approve extra height on waterfront unless developer does something for the public in return
The Philadelphia City Planning Commission did not approve the plan for a 180-foot tall residential tower Ensemble Real Estate wants to build on the site of Piers 34 and 35 South Tuesday.
The commission can approve the plan as is, even though the 180-foot height exceeds the 100-foot limit included in the Master Plan for the Central Delaware, in which the project site is located. But Commissioners told the Ensemble team that in order to do that, Ensemble needs to provide a public benefit in exchange, and the current version of the project doesn’t do that.
Commissioners and members of waterfront neighborhoods and other organizations thanked Ensemble for changes made to the proposal since last month’s information-only session, particularly a change in massing that lowered the portion of the structure that fronts on Columbus Boulevard to just over 100 feet.
Queen Village Neighbors Association generally supports this “handsome” building, said Zoning Chair Michael Hauptman, but couldn’t Ensemble widen the path provided to give residents access to bike storage so that it becomes a public access point to the river?
Delaware River Waterfront Corporation project manager Karen Thompson said such access, or other public open space, or sustainable development, would make DRWC more amenable to the additional height.
Richard Wolk, a board member of the Central Delaware Advocacy Group, also praised the architecture, but decried a lack of public access and ground-floor commercial space. He suggested something like a coffee shop or dry cleaner, which the residents of the building would help support.
Commissioner Nancy Rogo Trainer said the project is a good one, and she would like to approve it, but couldn’t without something more from Ensemble. The speakers provided several suggestions that she thinks are reasonable ways for Ensemble to mitigate the extra height. “I want to see this happen, and I’m practically begging you to give me some good reason to say yes,” she said.
Ensemble’s proposal calls for removing the partially collapsed pier and building 209 rental units – which might one day be converted into condos – on new piles. The developer has committed to using cast stone on the west face of the building, but might use a pre-formed stucco-like material on other sides, as it costs less. Several commissioners, including Patrick Eiding, who is president of the local AFL-CIO council, said they would like to see the cast stone building material used on more of the building.
Project architect David Ertz of Cope Linder and Ensemble’s Louis Cicalese said there just isn’t enough demand for commercial enterprises right now on this part of the waterfront. “If we thought it would be beneficial” to the project and the community, “we would include it,” Cicalese said.
The roughly 260 residents who would live in the building would not be enough to support a coffee shop, he said.
Cicalese said it cost him $900,000 just to lease the riparian rights needed to drive piles into the riverbed to support the development. It would not be economically feasible to build a shorter building that extended further into the water, because that would require more piles in even deeper water. The height and number of units is essential to make the project economically feasible, he said.
Commission Vice Chairman Joe Syrnick, who leads waterfront revitalization efforts on the Schuylkill, asked if he could walk along the access path even if he didn’t live in the building, and was told it would not be gated off. “That did not fill me with confidence,” he said later. “It made me feel like security would shush me away.”
Ertz reminded the panel that the plan has no public access requirement around piers.
Commissioner Brian Abernathy, Chief of Staff in the Managing Directors Office, said he “understands the economic forces at work” that make retail a bit uncertain. While the current proposal calls for a ground-floor gym that could become retail space in the future, he suggested the developer change the plans to enlarge the retail space, and make a commitment to try marketing the space as a restaurant or other establishment. If it didn’t work, it didn’t work, and it could remain a gym, he said.
Cicalese seemed a bit frustrated as the discussion drew to a close. He stressed that the current, interim zoning overlay does not limit height to 100 feet, and that while the master plan has that cap, it also says the planning commission can approve taller buildings.
He did not like the fact that Eiding and some other commissioners criticized the construction materials. “Maybe you should change your name from the planning commission to the architectural commission,” he said. He went on to say that the modern sheathing materials are attractive and durable, and that he would not build a building that was only attractive on one side. Yet, he said, cost cannot be ignored.
Commissioners voted to continue the discussion at the next meeting, and advised Ensemble to come back with some of the suggestions worked into the plan. Chairman Alan Greenberger, who is deputy mayor for economic development, suggested it would not add much cost to reconfigure the lobby area so the prospective retail space was larger, whether or not it was used right away. A few feet could also be taken from the interior to make room to enlarge the access path outside, which could be a public access point to a river view, he said.
Cicalese said in a brief interview after the meeting that he would indeed look at widening the walkway and reconfiguring the fitness area.
In June, PCPC approved the plan for another Ensemble project, a residential building at the foot of the Ben Franklin Bridge called Marina View Towers. Marina View will be about 130 feet tall, and Ensemble has proposed another near Pier 40 that would be 215 feet tall. When the commission granted approval for Marina View, CDAG and other riverfront organizations began asking the commission to establish a standard for when height over 100 feet would be allowed. Read a recent letter from CDAG to the commission here. Queen Village’s Hauptman repeated that request Tuesday.
Reach the reporter at kgates@planphilly.com
WHYY is your source for fact-based, in-depth journalism and information. As a nonprofit organization, we rely on financial support from readers like you. Please give today.





