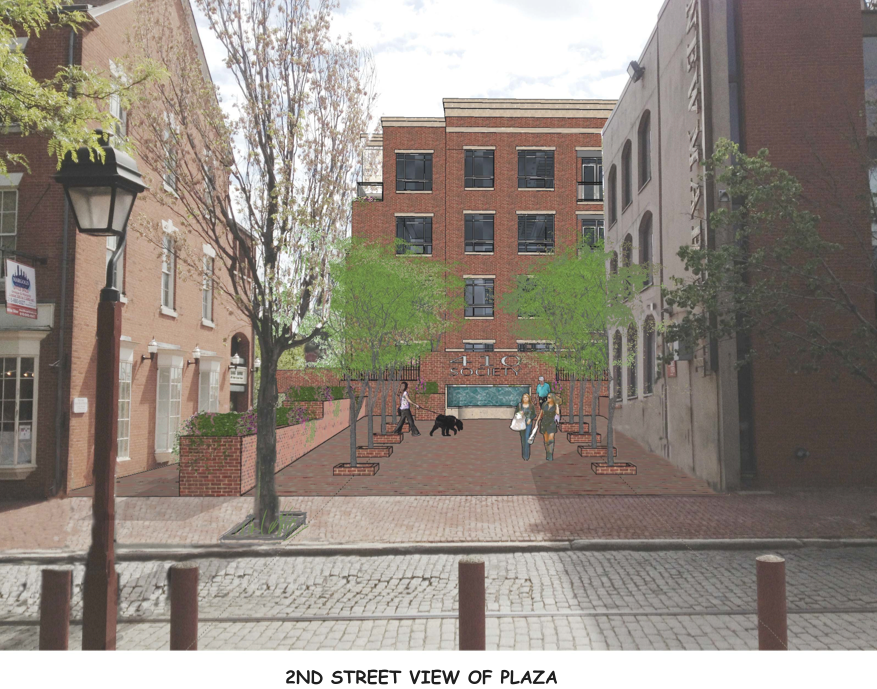Planning Commission gets first look at Toll Brothers plan for former Stamper Square site

Toll Brothers gave the city planning commission a look at the 69-unit condo building the Horsham-based company hopes to build on a long-vacant Front Street site in Society Hill.
The spot had been the proposed location for several developments over the past several decades – including the controversial Stamper Square hotel/condo development, which died when funding fizzled, and another project by Philly native Will Smith. Years ago, it was the site of the failed NewMarket development.
There have been two changes since Toll presented the plan to a packed Society Hill Civic Association meeting last month, said Toll City Living division Vice President Brian Emmons and project manager Shawn Frawley.
The building – five stories counting the elevator shaft and private, roof-top deck – is faced mostly in brick, with limestone and metal elements. Originally, the limestone was going to cover the entire first floor of the first level. Based on a meeting with the Philadelphia Historical Commission last week, Toll will lower the limestone to more of a wainscot, partially up the first floor.
Based on input from Society Hill Civic and the Philadelphia Historical Commission, a small public green space off of 2nd Street will not be ramped, but instead terraced. “When people come from the farmers’ market, they can sit on the plaza and enjoy their food,” for example, Emmons said.
While Toll’s original plan called for a slope rather than terraces, Emmons and Frawley said they agree this is a better approach to make the area more lively. It is difficult to put benches on a slope, Emmons said. Toll is working with a landscape architect, and Emmons said revisions will be ready by the next planning commission meeting, when Toll will seek commissioners’ approval for some zoning relief related to height and the size of parking spaces.
Other elements remain the same: The building would sit on top of a submerged floor of about 110 parking spaces. A green roof is planned, and an interior courtyard, accessible only to residents of the development, which will be gated. Units would include private balconies, whose exterior walls would be glass so residents can see to the Delaware River.
Emmons said the Historical Commission gave preliminary approval, but wants to see the new courtyard design when it is finished. Toll is still working on agreements with near neighbors, he said, but he expects to reach them soon.
The zoning at the site was changed to C4 for an earlier project, but it has since reverted back to C2. In that class, buildings are limited to 35 feet and three stories.
Zoning also requires parking spaces that are 8-feet, 6-inches long. Some of the planned spaces in this development would be 8-feet, 3-inches. And a few would be back-to-back.
Commissioner Nancy Rogo-Trainer asked why Toll doesn’t just dig a bit deeper so the first level of the development would be at street level, rather than a few steps up. Emmons said Toll likes the look of the stoops on three ground-floor condos, but also, digging deeper could cause some retaining walls that belong to neighboring properties to collapse.
While acknowledging that this level of design isn’t the purview of the commission, Rogo-Trainer also encouraged Toll to give its proposed new building a more modern look. She mentioned other structures that successfully have done this, including Society Hill Towers. “I wouldn’t hold it against you if you would go modern,” she said.
Emmons said building modern in a historic neighborhood can be tricky.
“I wouldn’t hold it against you,” Rogo-Trainer repeated. “But others certainly might.”
Contact the reporter at kgates@planphilly.com.
WHYY is your source for fact-based, in-depth journalism and information. As a nonprofit organization, we rely on financial support from readers like you. Please give today.



