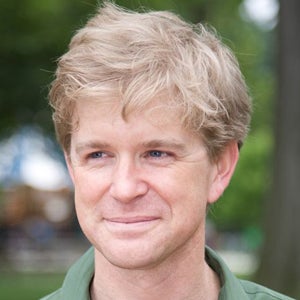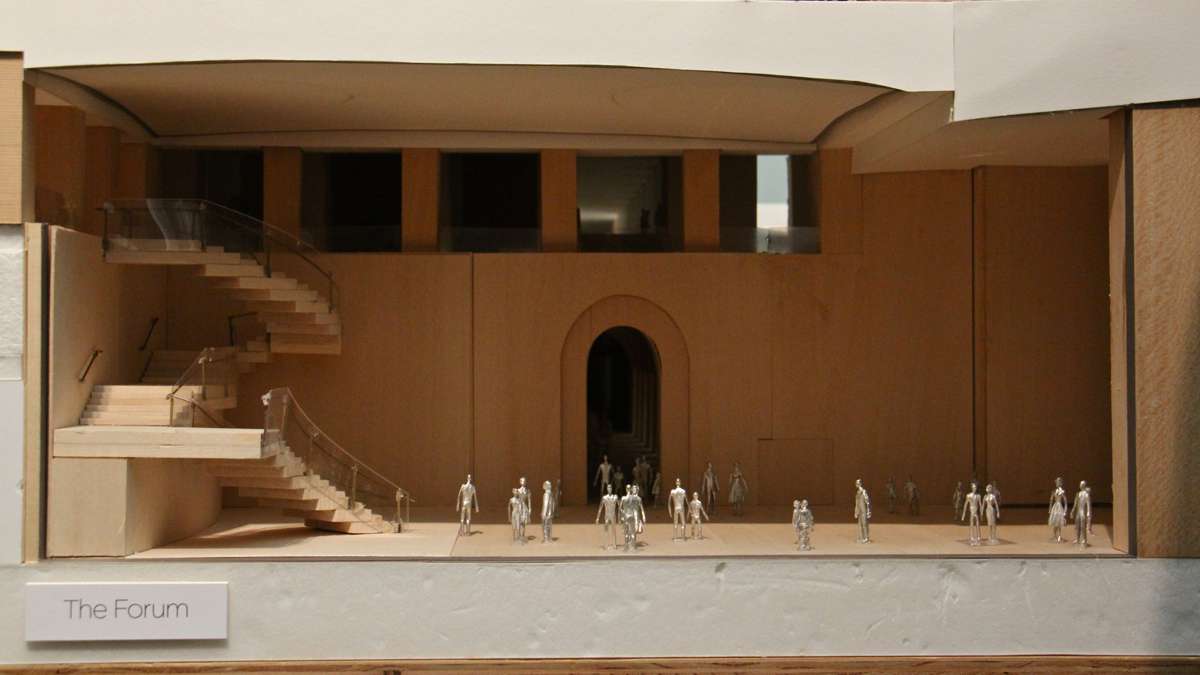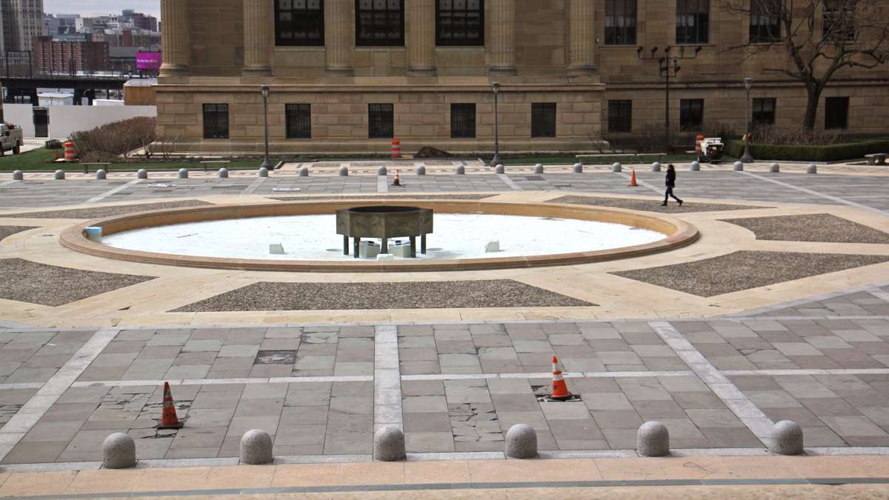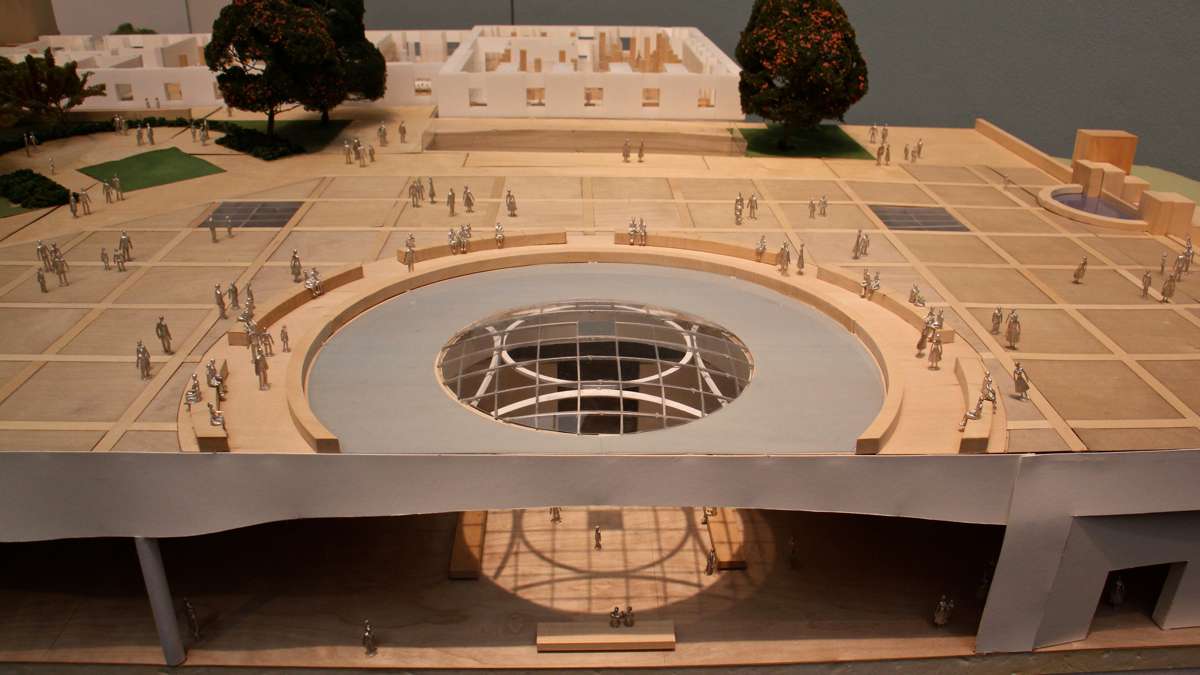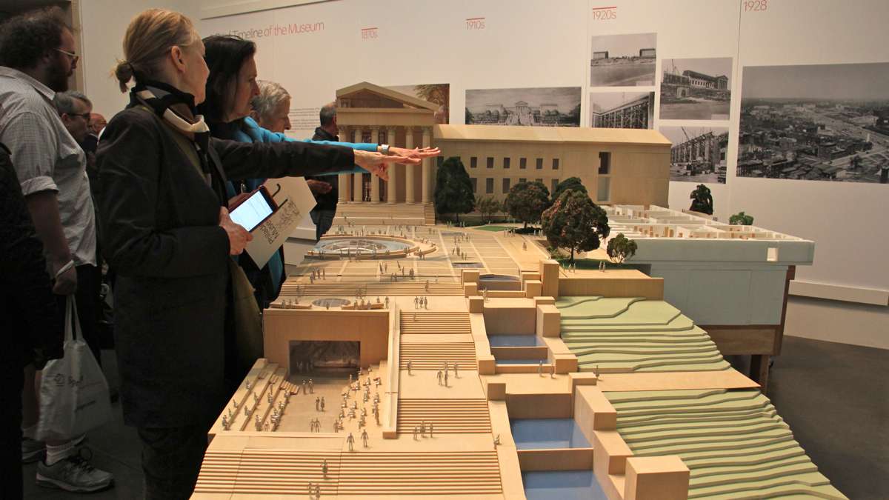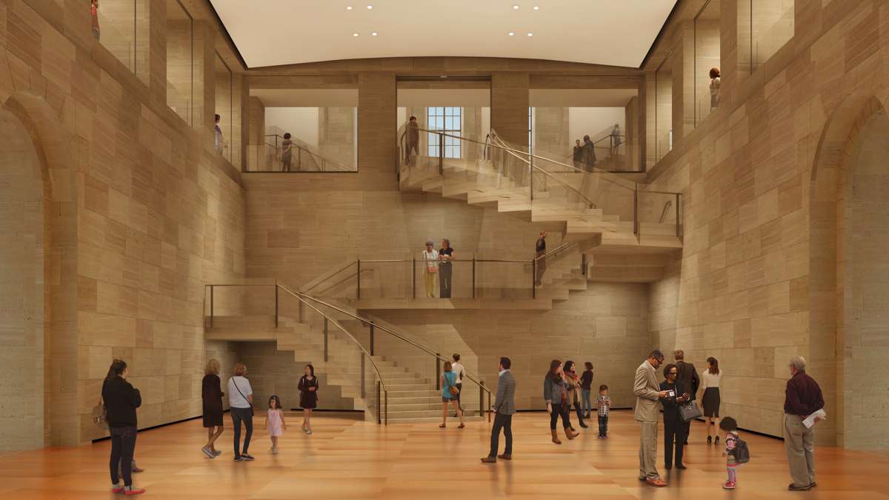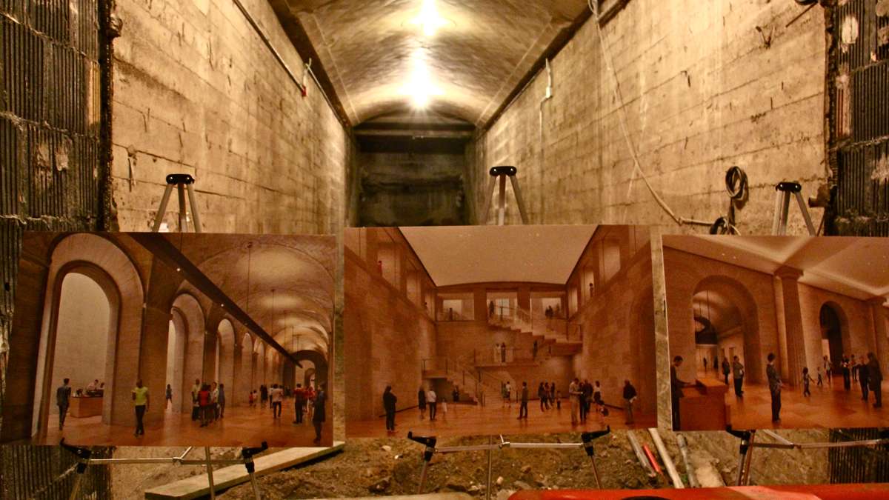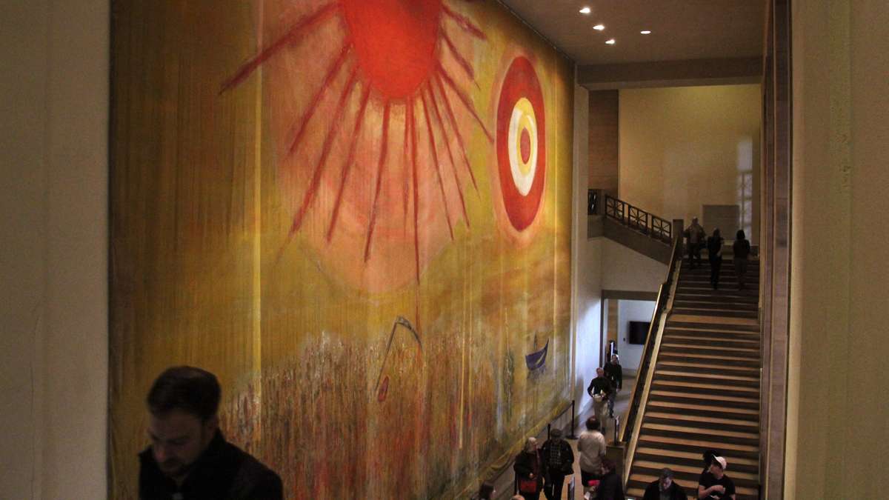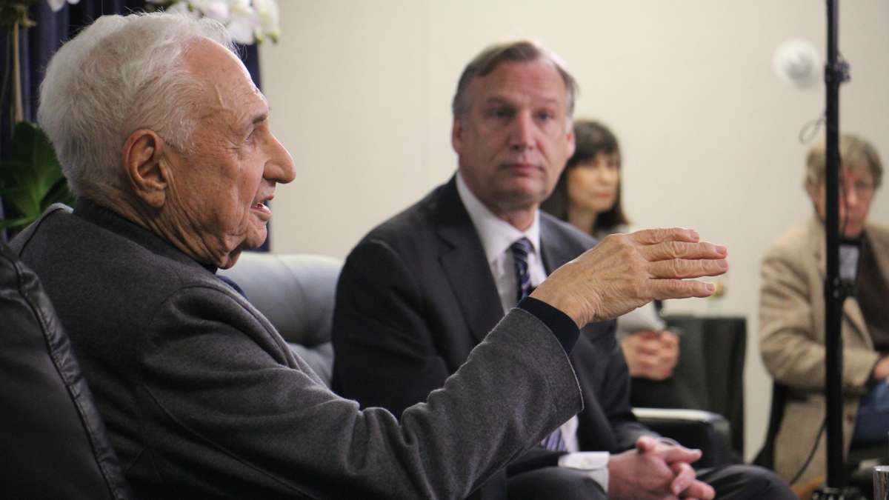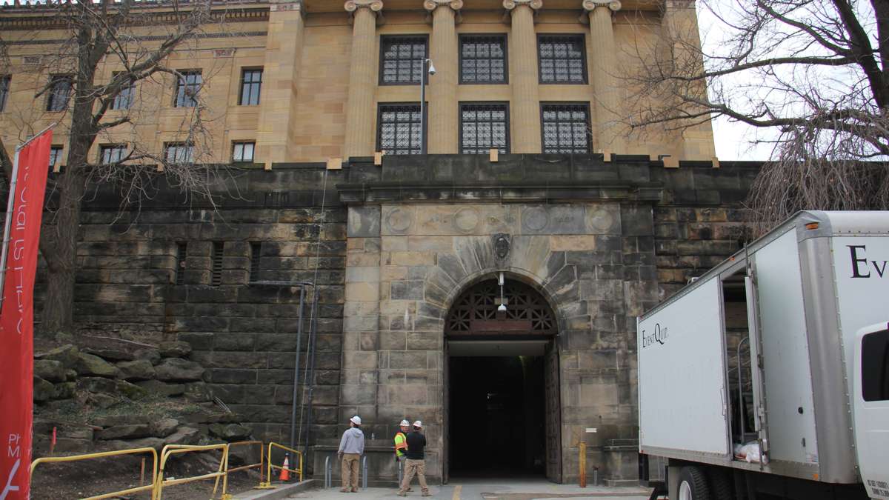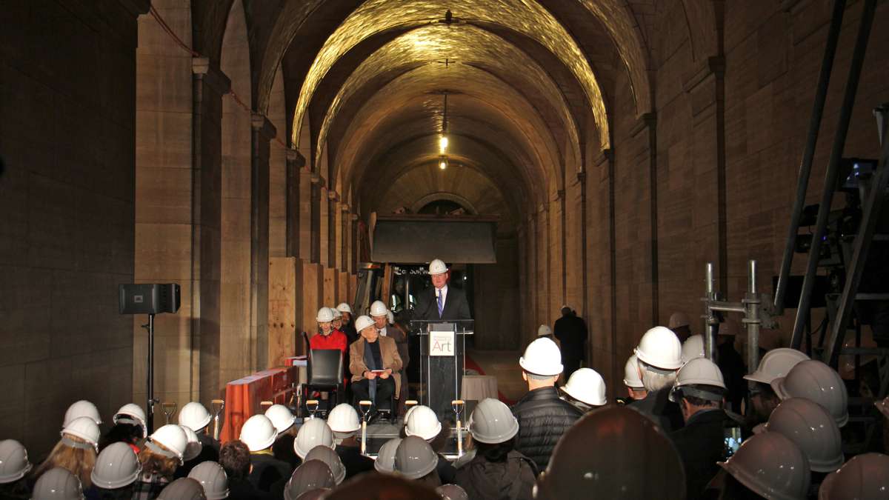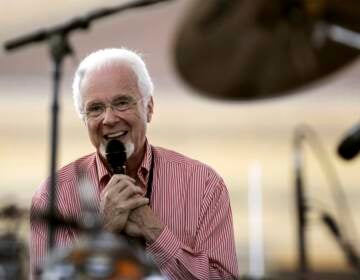Philadelphia Museum of Art begins construction on its next ‘wow’ moment
ListenThe Philadelphia Museum of Art has broken ground on an expansion of its iconic building on the Benjamin Franklin Parkway. Instead of expanding its footprint, the Museum is going down, digging new space underneath itself.
The renovation — invisible from the street and skyline — is designed by one of America’s most visible and outlandish architects, Frank Gehry.
Gehry is a bona-fide “starchitect” whose buildings include the the curving stainless steel planes of the Walt Disney Concert Hall in Los Angeles, the whimsical geometries of the Museum of Pop Culture in Seattle, and the Guggenheim museum in Bilbao credited with transforming that once-depressed Spanish city.
In Philadelphia, Gehry — now 88 years old — seems to have taken a turn toward humility.
In 2006 he was hired by the Museum’s CEO at the time, Anne D’Harnoncourt, to dig out new space, improve foot traffic, and make the building more coherent.
“She said, ‘Can you do it by being on the inside? We don’t want to see you on the outside,'” recalled Gehry. “I loved that idea. It’s a very perverse idea.”
No soaring, asymmetrical planes; no expressive contrast of materials. The original, classical design by Horace Trumbauer and Clarence Zantzinger will not be altered.
Work began in 2010 with a loading dock.
“I thought, ‘Why the hell are we building a loading dock?'” said Gehry. “We did it. We built it. It’s the best goddamn loading dock in history.”
Core project to take three years
Now, the real meat of the project is underway with work on the core phase of the transformation: To revive an underground vaulted walkway running north-to-south beneath the building — closed for 50 years — and tie it into the interior.
As most visitors to the museum can attest, navigating its galleries can be confusing. When Gehry started looking at the bones of the building he saw it was actually quite simple — the building was originally designed on an x-y axis, crossing at the center.
“Over time, that clarity has been obfuscated by interventions that were necessary at the time they were made,” said Gehry. “But they weren’t made in consideration of the DNA of the building.”
Gehry said one problem was the museum’s auditorium, smack in the middle of everything, forcing galleries and hallways to circle around it. His solution was to tear it out, drop the floor all the way down to that underground vaulted walkway, and turn it into an enormous open plaza three stories high.
Museum director Timothy Rub, who calls it “the forum,” said it will be one of the building’s “wow” moments.
“Not simply being in the forum — it’s going to be a big and handsome space — but also to be able to walk into Lenfest Hall [West Entrance] and quite literally see the building unfold in front of you, to see through the building and map your path through it,” said Rub. “It will not only be satisfying, but help the building work.”
This phase of the renovation — called the core project — will add 67,000 square feet of public space, plus 23,000 square feet of gallery space for American and contemporary art.
The core project is budgeted at $196 million, funded by the museum’s current campaign to raise $525 million. Just over 60 percent has been raised — and the board determined that is enough to start shoveling.
The City of Philadelphia will contribute $32.5 million over the next six years.
“After all, we do own the building so it would be nice to contribute it,” said Mayor Jim Kenney.
Kenney used the groundbreaking to reiterate his commitment to maintain Philadelphia as a sanctuary city in the face of federal threats to revoke funding. Gehry applauded him for it.
“I really believe that people speak to each through the arts clearly, and better. That’s the role of this place, to talk to different generations, different cultures, different political ideas — all the differences that come with our world, this museum will become the essence of that,” said Gehry. “I’m just laying it on you guys. This is a really important project.”
This phase of the renovation, expected to take three years, is not the final stage — not by a long shot. Rub, Gehry, and the board still have to figure out where to put a new auditorium now that the old one is gone (a temporary auditorium will be installed in the Perelman Building annex across the street) and how to excavate additional gallery space underneath the famous “Rocky” steps.
The controversial plan of punching glass skylights into the iconic stone steps is still on the table, but is not the only idea being bandied about at this time.
________
An earlier version of this story misstated the budget of the Core Project. While the museum is campaigning to raise $233 million for capital projects, the Core Project described will cost $196 million.
WHYY is your source for fact-based, in-depth journalism and information. As a nonprofit organization, we rely on financial support from readers like you. Please give today.


