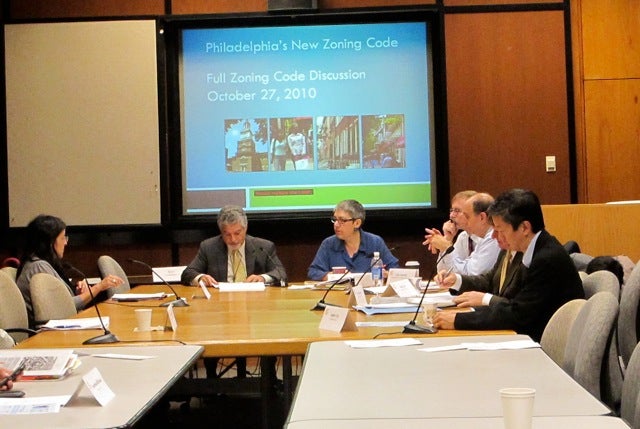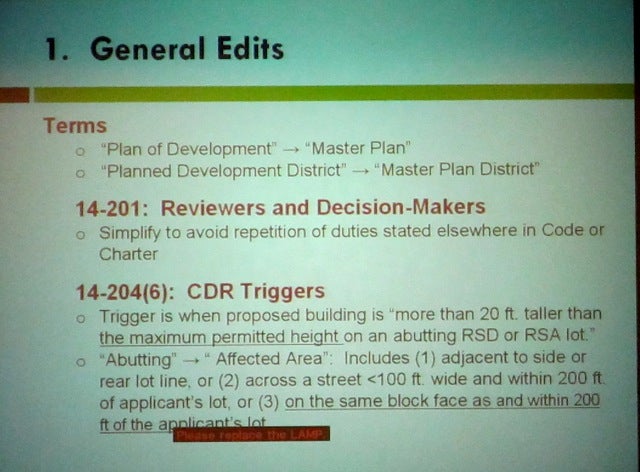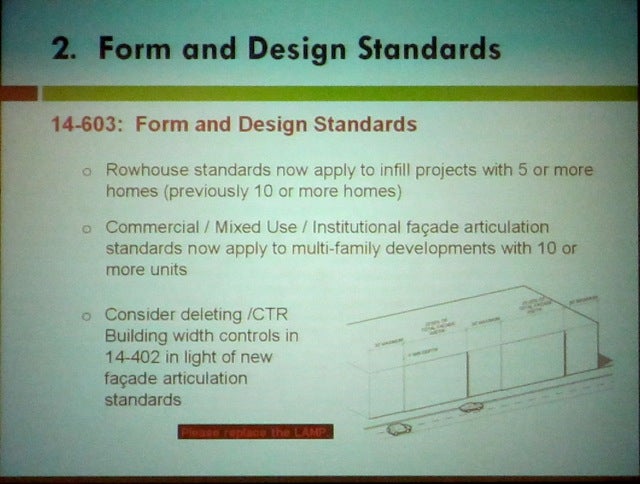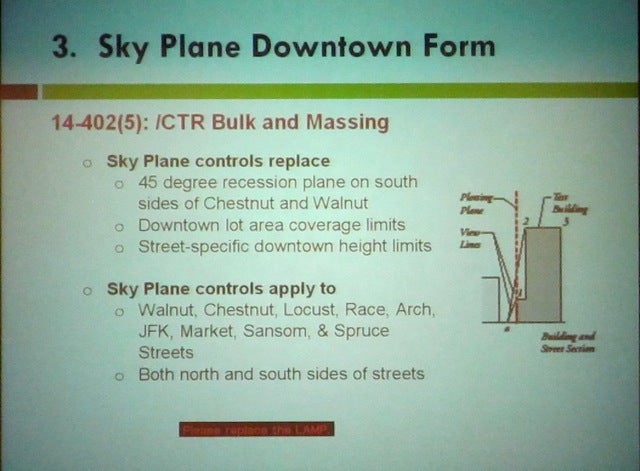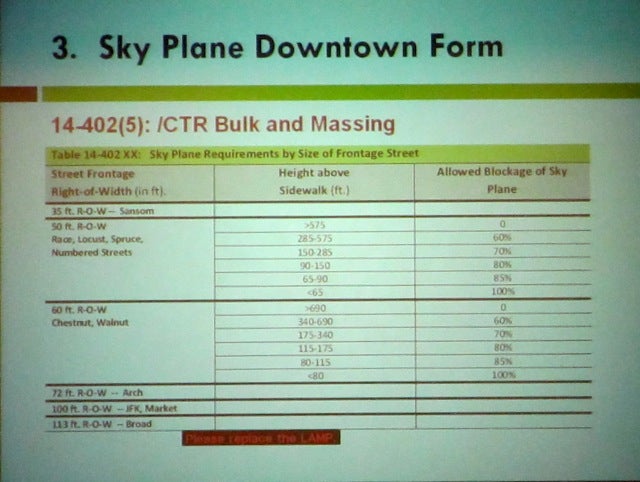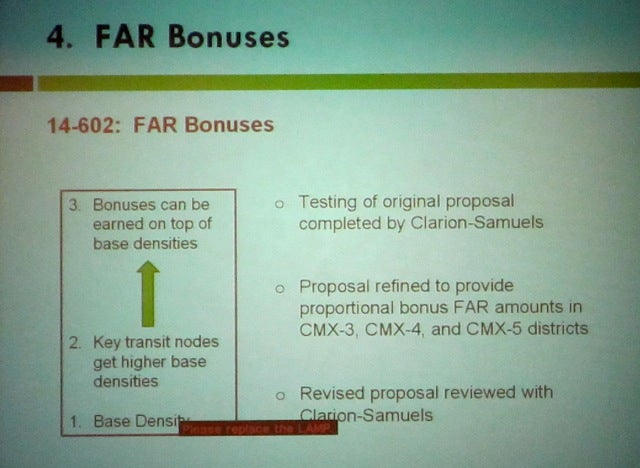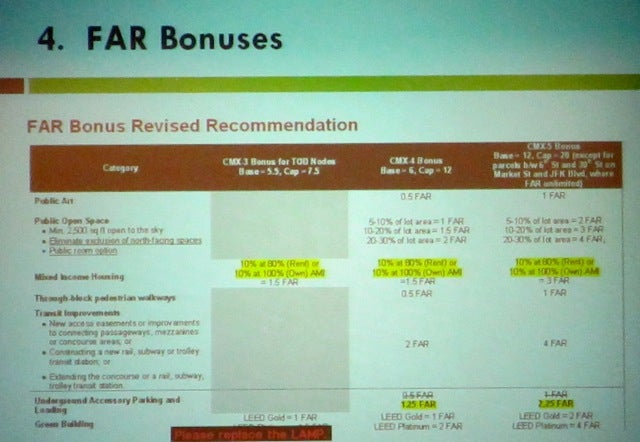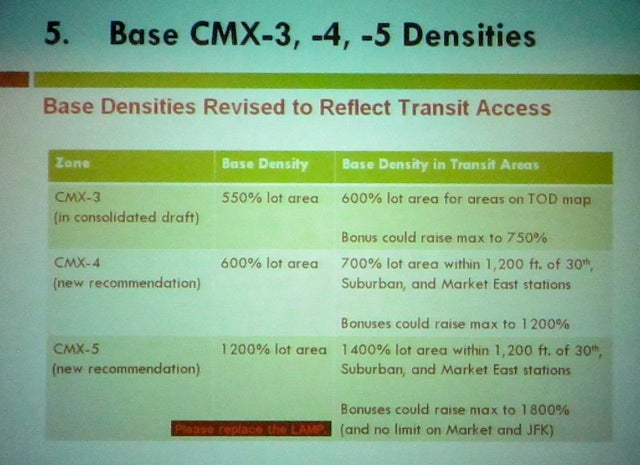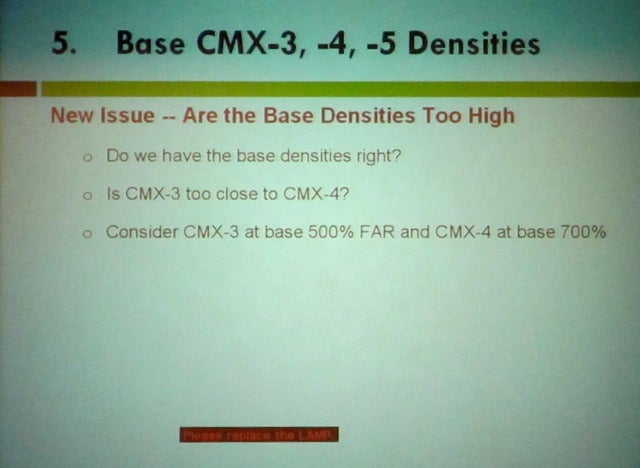New edits, realistic density, neighborhood conservation: Zoning revision continues
During Wednesday’s relatively short meeting of the Zoning Code Commission, lead consultant Don Elliott briefed the commission and members of the public on suggested updates to the draft code revision. Elliott addressed a number of edits, including to some definitions, the form and design requirements, the sky plane regulation, bonuses to floor area ratios, and the base floor-area rations in the three densest commercial mixed-use districts.
Planning Commission Chairman Alan Greenberger also welcomed a new new zoning commissioner, Graciela Cavicchia, just appointed to the open planner position. Cavicchia is the chair of the Pennsylvania Chapter of the American Planning Association’s southeast Pennsylvania chapter.
General edits of note included the “Reviewers and Decision Makers” subsection, the scope of which the city’s law department asked the ZCC to reduce, Elliott said, “to avoid having a situation of having two parts of the law of Philadelphia say different things about these groups.”
And in the Center City overlay, the requirement that buildings downtown have public restrooms will be deleted.
“You can’t put a condition on somebody’s property for development to make them solve a problem that they didn’t create, and they did not create the need for public restrooms,” Elliott said, arguing that such a requirement could create a legal problem for the code.
Elliott, commissioners and members of the public addressed a number of ongoing concerns as well, largely focused on development height and bulk, and on neighborhood conservation.
Elliott reemphasized that the form and design standard are the basic criteria that will apply to every building. For new developments, the number of rowhomes that trigger form and design standards will be reduced from ten to five. For residential projects of ten units or more, the design standards that regulate commercial, mixed-use, and industrial facade articulation requirements will apply. And because of these facade requirements, Elliott suggested that the commission consider eliminating the width controls of buildings, the logic of which was to vary the ground-level streetscape.
Elliott also discussed the sky plane bulk controls. Yielding that the calculations are complex, Elliott said, “Maybe this one doesn’t have to be intuitive, because there’s too much at stake. We think that a tool that would be analytical would be worth it.”
Sky plane, according to Elliott, will replace the three tools that currently govern downtown construction: the 45-degree plane by which buildings must recede over a certain height, the extent to which a building can occupy its lot, and the current street-specific downtown height limits.
“This is intended to apply much more broadly downtown,” Elliott said. “The proposal is to subject many more streets in downtown Philadelphia to this. It will be much more broadly applied than what you have now.”
The sky plane regulation, designed to control the bulk of buildings in the densest parts of Center City, may expand from Walnut, Chestnut, and Locust Streets to also include Race, Arch, Market, Sansom, and Spruce Streets, as well as JFK Boulevard.
In the question-and-answer section, ZCC commissioner Greg Pastore asked Elliott why the numbered streets would not be governed by sky plane controls.
Elliott responded, “Intellectually, I have a hard time applying it in two dimensions [as it is]. It’s kind of turning a 2-D puzzle into a 3-D puzzle” if the sky plane controls applied to numbered streets as well, creating a second plane to evaluate on corner lots.
“The long history of Philadelphia suggests major buildings like to have their addresses and frontages on the east-west streets,” Greenberger said. “We think [applying sky plane to numbered streets] will cause more confusion and negative consequences in the minds of the developer community than it’s probably worth.”
Beyond the bulk controls of sky plane, much of Elliott’s presentation focused on floor area ratios and bonuses.
“Every zone has a base maximum density,” Elliott said. “The way the consolidated draft works, that varies. If you’re near a transit stop . . . you get a higher number. We still call that base density.” Elliott underscored that being near a transit stop isn’t a bonus, but that bonuses go on top of base density, and that “Bonuses are things you can earn by spending money and doing things,” such as physically connecting your development to a transit hub.
Under the new code, according to Elliott, developers can earn extra floor area in seven ways: installing public art, creating public open space, offering pedestrian walkways that cut through the middle of a block, paying for improvements to public transit locations, developing mixed-income housing, and creating “green buildings.”
On Market and JFK, no legal limit will exist for FAR bonuses, Elliott said, but pointed out that, eventually, developers would run out of bonuses to apply, thus creating a de facto limit.
One intriguing question Elliott raised was whether the CMX-3, CMX-4, and CMX-5 districts actually permit the construction of buildings larger than Philadelphia needs, and whether the densities of CMX-3 and CMX-4 are too similar. CMX-4 and CMX-5 are the districts for Center City, and CMX-3 is aimed at heavier commercial areas in neighborhoods throughout the city.
“More than one builder has said ratcheting these things up sounds great but doesn’t help Philadelphia,” Elliott said, “because it discourages development by inflating expectations about property values beyond what the market’s likely to support. You get owners holding land off the market from mid-rise development in hopes of high-rise development.”
“Is the zoning code in line with realistic demand in the city or is it encouraging unrealistic expectation?” Elliott asked.
Pastore and ZCC commissioner Emanuel Kelly and Greg Pastore both inquired about the Neighborhood Conservation Overlay district. Currently only one exists—in the Queen Village neighborhood—but how such districts should be enforced moving forward was discussed at some length. Elliott argued that to streamline the appeals process for property owners, only the permit decision from Licenses and Inspections should be available for appeal.
Pastore suggested that the code should not, as the draft revision currently does, make an exception for Queen Village—where a certificate of compliance from the Planning Commission is required—when a certificate will not be required for new conservation overlays.
“The more global point is that the certificate of compliance has been moved into NCO-1 [the Queen Village district] and nowhere else. Either you’e going to have them in all districts, or you’re not. It’s either in or it’s out,” Pastore said.
Ed Panek, the chairman of the Logan Square Neighborhood Association’s zoning committee, asked when the changes outlined on Wednesday will be made available. “We have a deadline of November 12 for final comments. When is this going to be available to us so we can start the process?”
“There isn’t going to be another draft before the deadline,” Elliott said.
Eva Gladstein, the ZCC’s executive director, assured Panek that the presentation given by Elliott would be made available as a PDF on zoningmatters.org, including the tables detailing the floor area ratios and bonuses for the districts discussed at the meeting.
Panek also asked when the administrative manual would be available for comment; Peter Kelsen promised mid-November. Don Elliott said that the November 12 deadline for written feedback on the code does not apply to the administrative manual.
“In my mind,” Elliott said, “the key date is by the time council is really considering this.”
“As we get closer to the end and as these things come together, the ability to work with staff is very important,” said Sam Little, the president of the Logan Square Neighborhood Association.
He expressed preemptive gratitude for a positive relationship with ZCC staff continuing: “We thank you in advance for what we hope you’ll all do.”
Gladstein also offered a number of administrative updates. The November ZCC meeting will run as scheduled on November 10 at 1515 Arch Street, but the ZCC will meet twice in December. On December 1, the commission will meet in the Municipal Services Building, and again on December 8, back at 1515 Arch Street. All meetings are at 8:00 a.m.*
Gladstein is also speaking at a November 8 conference sponsored by the Philadelphia Corporation for the Aging, and both she and Elliott will be speaking on November 10 at a professional development event with the American Planning Association.
Stella Tsai of the ZCC civic engagement committee wound down the meeting, reminding attendees that one last open house will be offered on November 9 at the Independence Visitors Center at 10:00 a.m. But for those who can’t make it, another option is available. Between Wedensday’s meeting and November 12, Tsai hopes to double the amount of public feedback the ZCC’s received through their Virtual Open House, which walks visitors through some code changes and offers them the opportunity to provide comment.
Contact the reporter at ngilewicz@planphilly.com
*A previous version of this article stated that ZCC meetings were scheduled for 10:00 a.m. – they are not. The correct time is 8:00 a.m.
WHYY is your source for fact-based, in-depth journalism and information. As a nonprofit organization, we rely on financial support from readers like you. Please give today.



