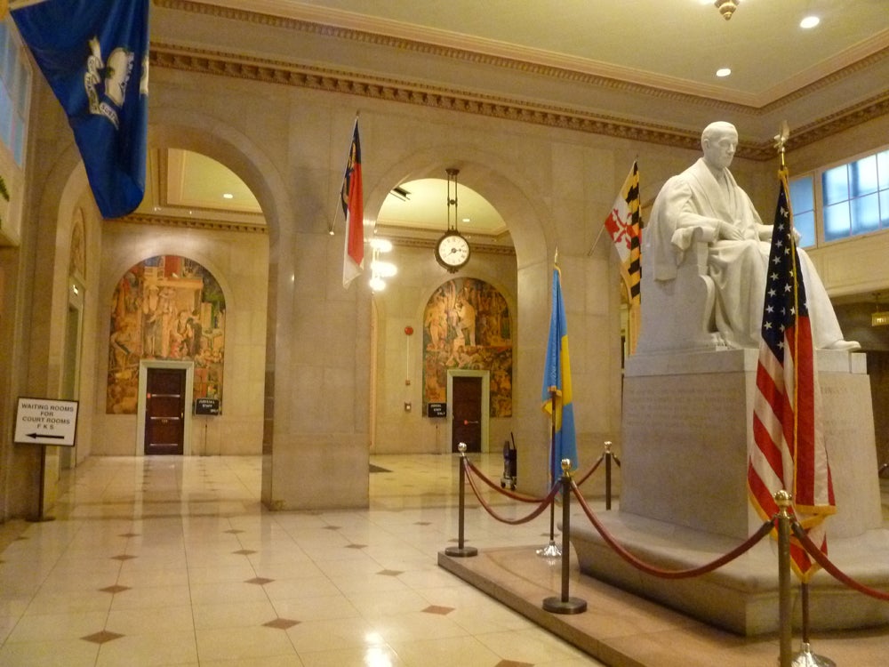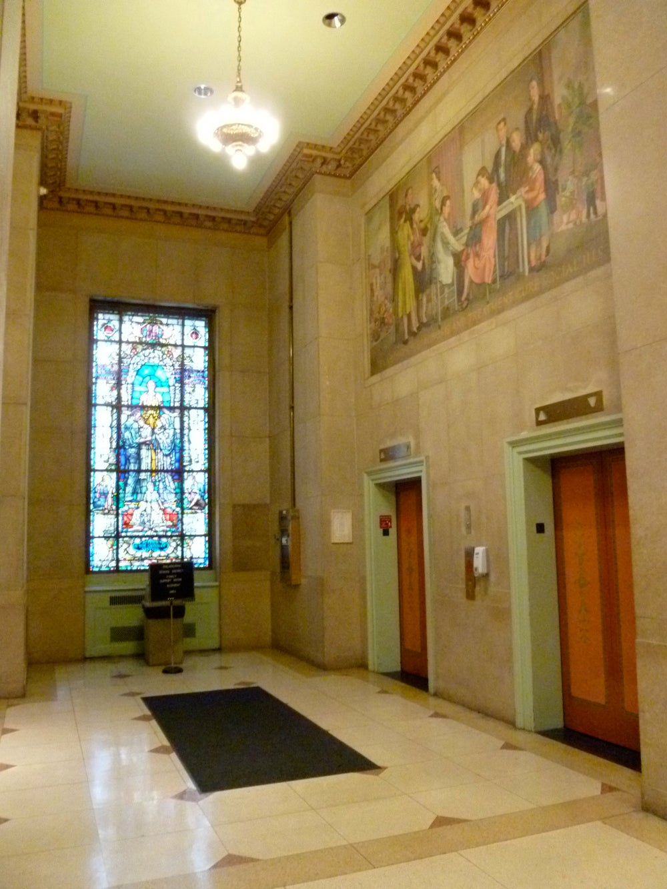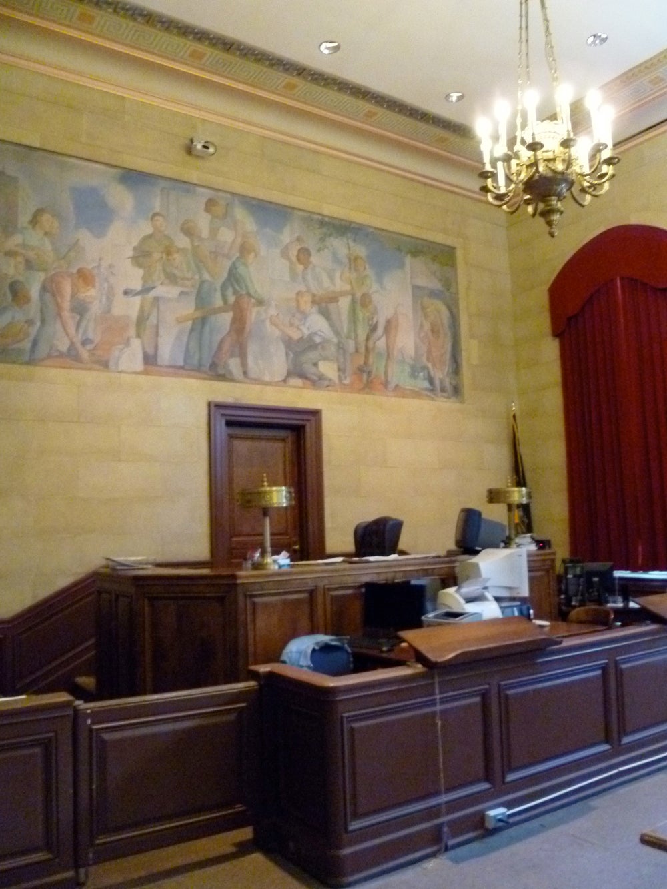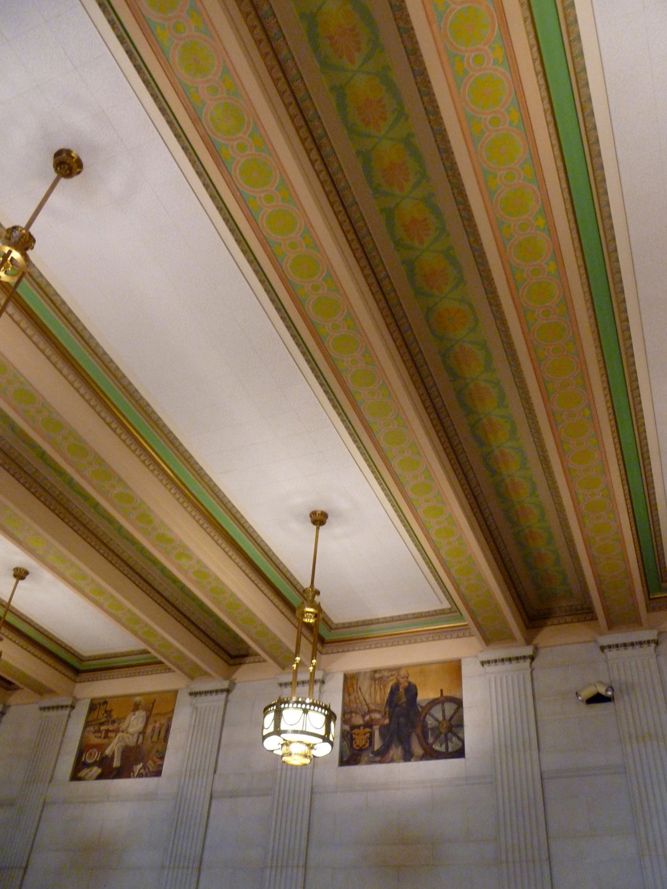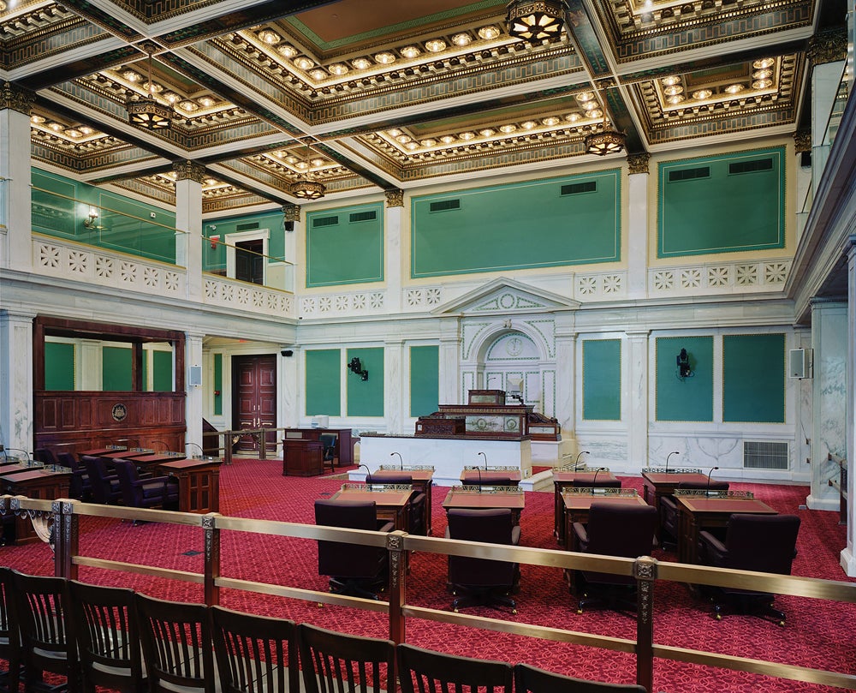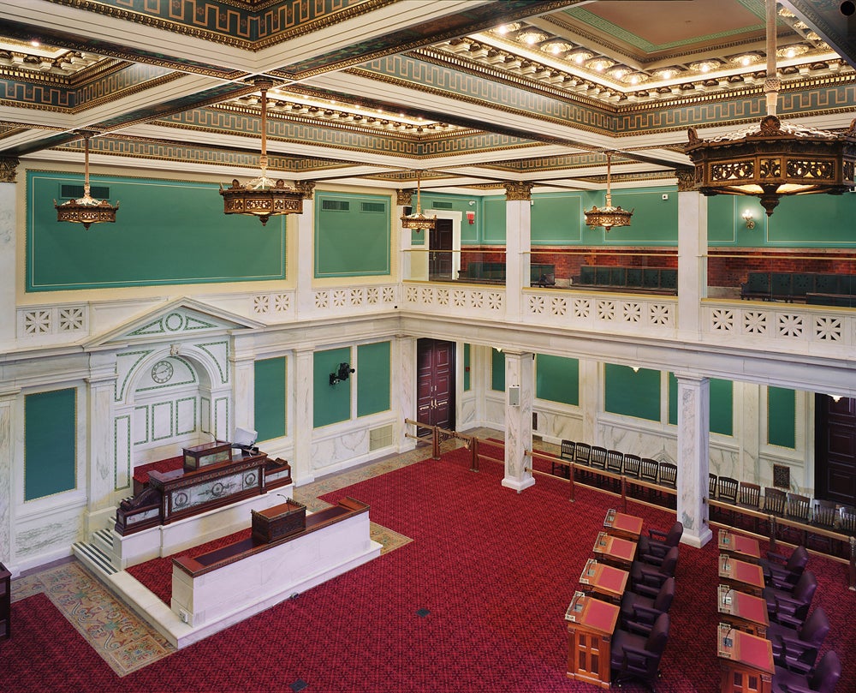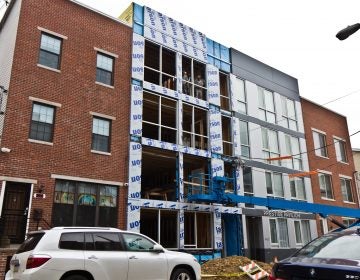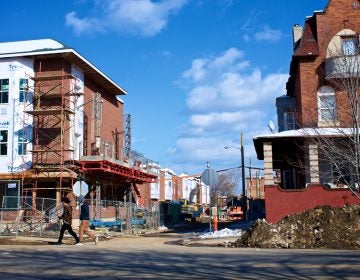A move to preserve the interiors of the Family Court building
When the designation committee of the Philadelphia Historical Commission meets Nov. 2, it will hear the nomination of the first building interior since the passage of the new preservation ordinance in July 2009. The grand Council Chamber in City Hall is expected to be listed on the Philadelphia Register of Historic Places with unanimous approval and celebration.
The nomination was made by the Historical Commission itself, with funding assistance by the Preservation Alliance for Greater Philadelphia.
But the Preservation Alliance is currently more concerned about the timely designation of another city-owned interior, the Family Court building at 18th and Vine Streets. The Alliance submitted a nomination for certain public spaces in the 1938 building on Oct. 12, in the hope that the interiors will be protected before a deal is struck with a developer who will most likely transform the courthouse into a hotel.
The city has already received the hotel proposal but has not yet made public the details of the proposal. “No one knows if the proposal actually protects or keeps the seven principal interior spaces intact,” said John Gallery, executive director of the Alliance. And while the city is considering the historic designation of the inside spaces, no guarantees have been made.
“Our feeling was, we just weren’t seeing that there was a real commitment to protecting a critical part of the building,” Gallery explained. “Therefore, we decided we would take the initiative and submit the nomination ourselves. The dilemma is that there is no timeframe in which the Historical Commission has to act on nominations to designate sites. They have done it in 45 days, or they could do it in 45 months.”
City officials have assured the Alliance that after an internal review, the proposal for Family Court’s redevelopment will be made public and be opened for comment.
“But the worry I have is that this whole exercise, this whole time schedule, is based on getting something that Gov. Rendell can commit money to before he leaves office,” Gallery said. The governor has pledged $20 million in state funds to turn the building into a luxury hotel and museum. “My concern is that in the haste to do that, they might not follow all the right procedures,” Gallery continued. “I would like to have the interiors fully protected before there’s any deal with a developer.”
Original elements
The Family Court was designed by John T. Windrim, who a few years earlier had built the Franklin Institute. He was also the designer of the PNB Tower, Wills Eye Hospital, Jefferson Medical College, the Research Institute of Lankenau Hospital, and Presbyterian Hospital. For the Family Court, Windrim was asked to create a building facing the Benjamin Franklin Parkway that would be a companion piece to Horace Trumbauer’s 1926 Free Library; the two buildings were meant to replicate the twin structures of the Hotel de Crillon in Paris. The exterior of the Family Court was listed on the Philadelphia Register in 1971.
Because the exterior was made to copy the Parisian hotel, “it is not really an original piece of architecture,” Gallery noted. “The interiors, however, are original architecture – that’s the part that is representative of Windrim as an architect. The exterior is beautiful, but he’s copying another model. The interior is original. That’s an important issue, and one of the real reasons why those spaces deserve to be protected and maintained in their beautiful condition.”
The Alliance’s nomination proposes the preservation of the building’s grand main hall, four courtrooms, two waiting rooms, and a grand staircase, about 18,000 square feet of the 250,000 square-foot-building.
The building of Family Court was funded by the Depression-era Public Works Administration, and its interiors reflect the democratic ideals of that program. “It looks as if no expense was spared,” Dave Schaaf, director of urban design for the City Planning Commission, said last spring following a tour of building.
The first-floor ceremonial spaces, courtrooms and waiting chambers are made of limestone and granite and designed in symmetrical, Beaux Arts style. The art and other adornments include a gallery of “extremely handsome” PWA murals and a frieze of American heroes, artists, writers and inventors such as Henry Ford and Thomas Edison. Stained-glass windows in the lobby, which depict the virtues of family, were designed by Philadelphia’s D’Ascenzo Studios, whose work in found in the Washington National Cathedral, Folger Shakespeare Library, Riverside Church in New York City, and the “Nipper” window in Camden’s former RCA-Victor Building.
Bronze chandeliers and majestic torcheres, original wood furniture, wood stenciling on the beams of the waiting areas, and other details add to the elegance of what Schaaf calls a “special interior” that ranks with the great buildings of Washington, D.C.
“Once you look at those spaces, you can’t imagine going along with some a proposal that would just somehow redo them,” Gallery said. “They are so integral to the building.”
Non-controversial selection
Choosing the late 19th-century City Council Chamber as the first interior space to be designated under the new historic preservation ordinance was an easier process. Gallery met with Historical Commission executive director Jonathan Farnham shortly after Council passed the bill, and they agreed that the interiors of a prominent public space and a popular private space should serve as early examples.
“The obvious public building was City Hall,” the Second Empire masterwork by John McArthur Jr. and Thomas Ustick Walter. “The Council Chamber, because City Council approved the ordinance, had a lot of symbolic resonance,” Gallery said.
The Chamber, which the city boasts is larger than London’s House of Lords, is a lavish interior with ornate details, including alabaster walls. The space was restored in 2003 by DPK&A, whose records helped in the preparation of the historic nomination.
“The space is beautiful,” Gallery said, “and it’s the seat of city government. It’s a major public space for the building, more so than the Mayor’s Reception Room or Conversation Hall or the Supreme Court Chamber. It’s really the place where most people go to City Hall to visit, to testify, or whatever. It has public symbolic significance, apart from its political significance.”
Its choice also was “a deliberate effort not to find something that was highly controversial, but more symbolic.”
Smaller spaces
Gallery is still thinking about the initial nomination of a privately owned space, “not necessarily one that’s terribly threatened, but one that everyone would say is a fabulous interior and wouldn’t want anything to happen to it.”
Toward the top of that list are the Academy of Music – “a fabulous space, people love it” – and the Grand Court of Wanamaker’s. Neither space appears threatened, but “they represent Philadelphia in a very strong way, there is a lot of public association with them, and they are really beautiful spaces.”
Facing more uncertain futures are small interior spaces around the city, Gallery said. He points to the former J.E. Caldwell jewelry shop, which was designed by Trumbauer, and the former Jack Kellmer’s jewelry store that was transformed into the Union Trust Steakhouse, as two spaces that were successfully adapted for new uses. But there are many others that are challenging spaces for redevelopment.
“A lot of the older banks are closing branches, and while their interiors are still intact, you worry about what’s going to happen. In a building with a large lobby and huge ceiling, the amount of square footage is very small, which makes it hard to find an economical use. Interiors end up subdivided,” Gallery explained.
“If you’re looking at using the historic nominations to go after some of the buildings that are threatened, it’s more likely that those are the ones that will benefit from the protection.”
Contact the writer at ajaffe@planphilly.com.
WHYY is your source for fact-based, in-depth journalism and information. As a nonprofit organization, we rely on financial support from readers like you. Please give today.



