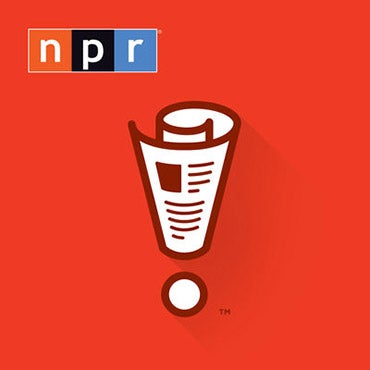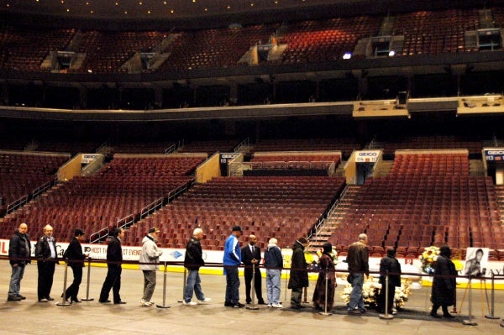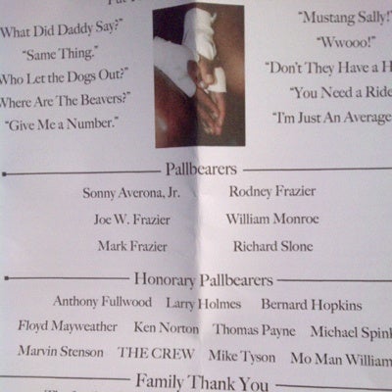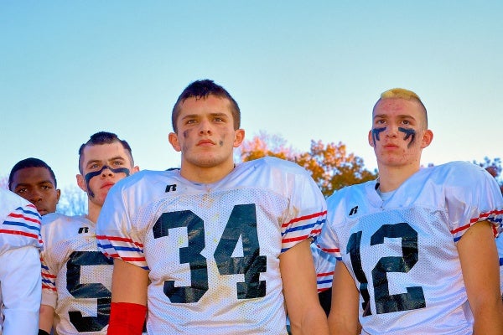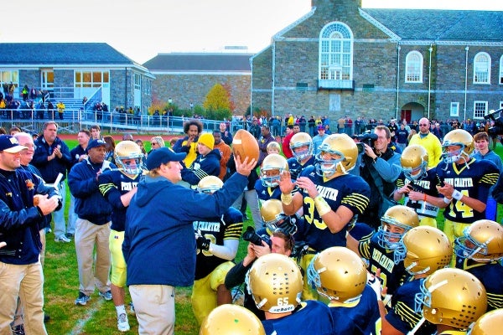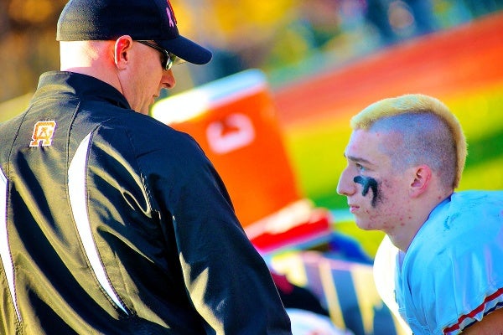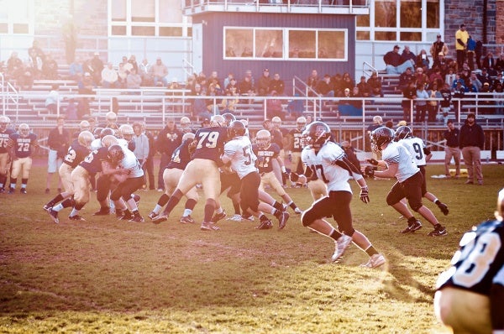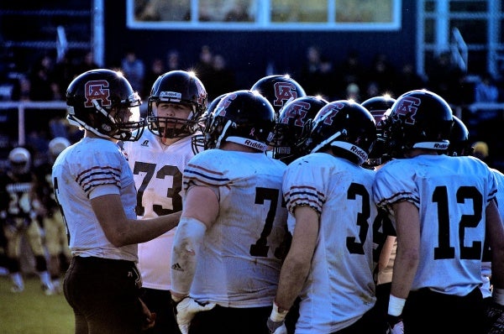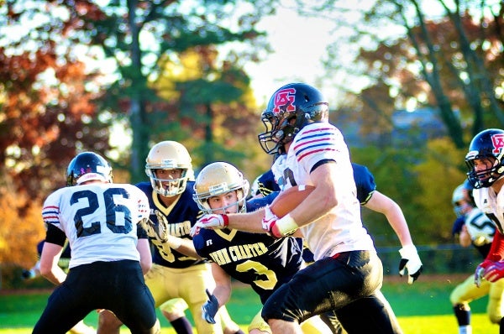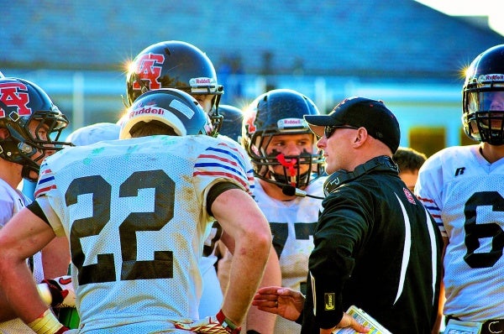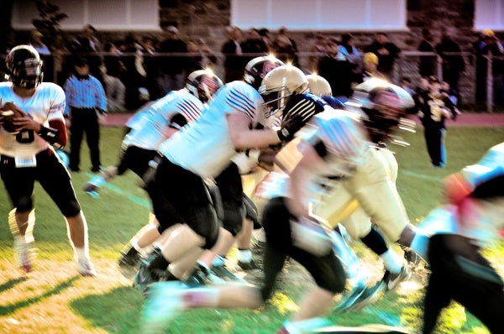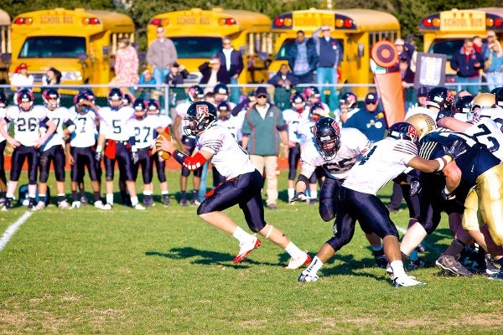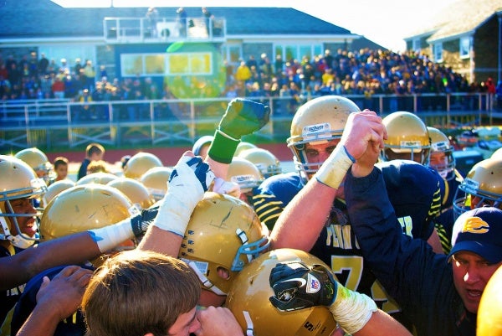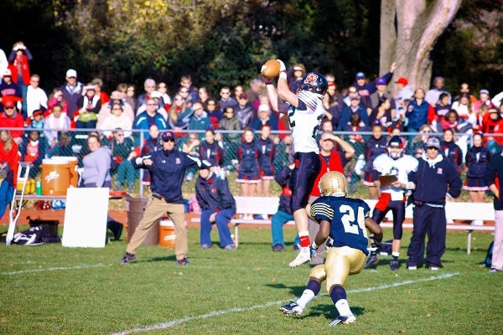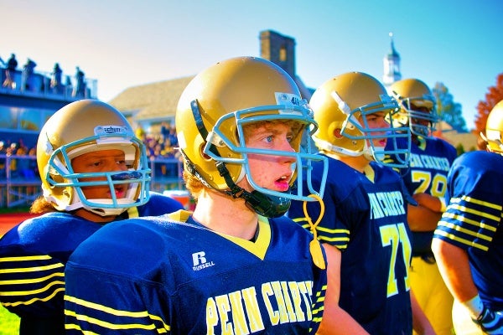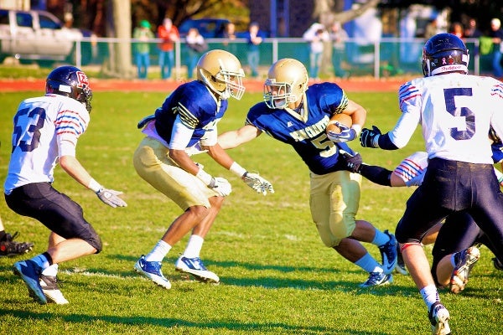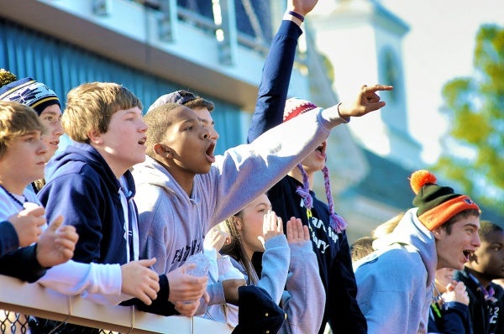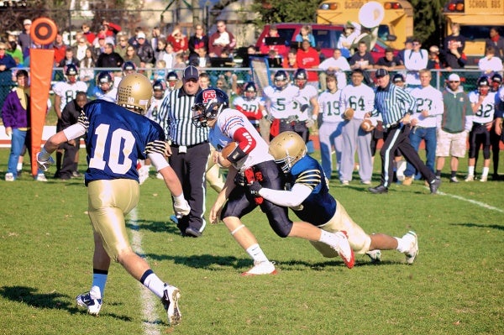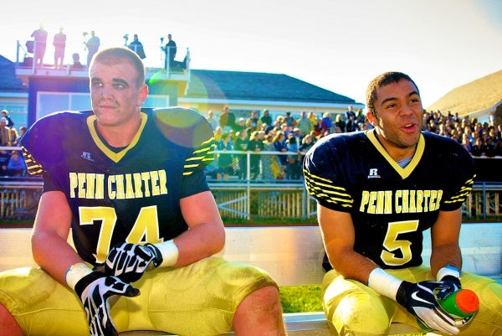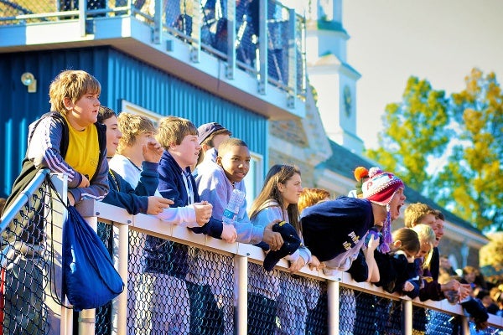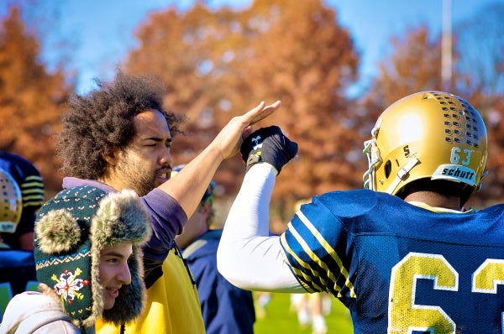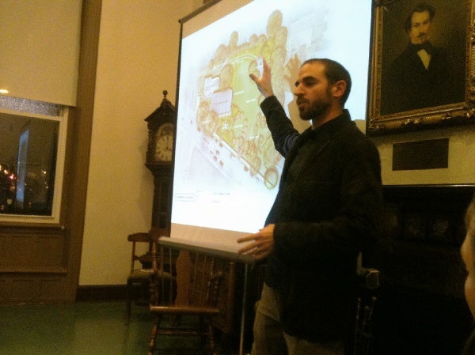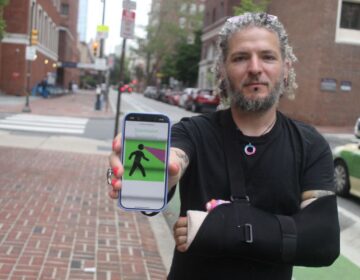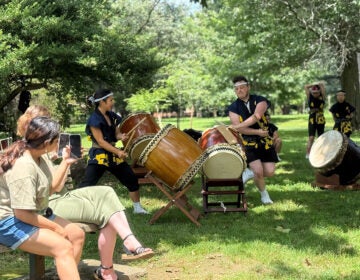Plans to redesign Lovett library’s garden space becoming clearer
The third in a series of public meetings held to explore the possibilities of new configurations and uses for the grounds of Lovett Library in Mt. Air was held Thursday evening, November 10, at the library. While the discussion that ensued was sometimes confused and contentious, a consensus did finally emerge in a plan that will be represented in next month.
The meeting was sponsored by Mt. Airy USA (MAUSA), whose Executive Director Anuj Gupta had noted at the last meeting on September 15 that while the space is attractive and inviting, it’s hardly used during the daytime. The area sits in the middle of the stretch of Germantown Avenue that MAUSA’s Avenue project has been upgrading with streetscape improvements.
The library’s Community Design Collaborative that is doing the study for MAUSA presented a series of possibilities for the small space: the building and grounds cover little more than an acre. The plans call for more seating and benches in the main lawn; a small 45-ft. diameter in-ground amphitheater; a multi-purpose plaza with benches, chairs and pavilion that could be used for events such as art shows and a farmer’s market; a nature play area; an enlarged outdoor reading area; a rain garden that would minimize stormwater runoff; and changes to the corner area at Germantown Avenue and Sedgwick Street that would house the historical marker that currently is at the entrance to the park.
About 25 attendees watched a slide presentation by Ari Miller, a landscape architect and lead volunteer for the garden project team. What they saw was a mixture of new small construction and natural areas designed with the idea both to promote more usage and enhance the nature aspects of the space.
The corner area at Germantown Avenue and Sedgwick Street, for example, was dubbed “The Porch.” The concept called for a change in the orientation of the benches there to face Germantown Avenue and taking down the stonewall that currently screens off the area, thus opening up the space to passersby.
“The spaces are for events that will draw people to the park,” added team volunteer Alexa Bosse. All the work done by the Community Design Collaborative has been on a pro bono basis.
The Rain Garden would conduct runoff from Lovett’s roof through a series of in-ground channels to the rain garden itself near the front wall along Germantown Avenue. The “Nature Play” area would use things such as in-ground willow plantings and hollow logs to make play areas for children. The “Orchard” featured two rows of fruit tree and the “Farm” would feature raised planting areas similar to one already on the site. “This could be a great public space for learning about agriculture,” said Miller.
The “Plaza” and “Pavilion” areas could be used for public events, as could the “Amphitheater ” which would be an in-ground space of tiered seating located either next to the library or at the rear of the current park.
Some of these ideas aroused considerable enthusiasm from the audience while others fell flat. Even those that were generally favored, such as the Porch, were the subject of searching questions.
For example, executing the Porch concept that would open up the space on the corner to the Avenue would not be simple, observed attendee David Moore, a long-time member of the Friends of Lovett Library. He observed that the current space is several feet lower that the sidewalk that passes it and if the wall came down there would be a steep drop-off between the street and the space.
Stephen Clark, a security guard at Lovett, observed , “Do you know what activity that area is most used for during the day? Skateboarding. If you get rid of that wall, chances are somebody goes into the street.”
Concerns were raised by several attendees about the possibility of the Rain Garden being a breeding ground for mosquitoes and the Orchard attracting animals such as rats and raccoons in search of rotting fruit, though Miller said that a well-designed rain garden did not hold standing water and that fruit trees could be chosen whose fruit would be eaten on the branch by birds and not fall to the ground.
In the end, after voting by attendees on the ideas presented, the Farm, Orchard and Pavilion concepts had fallen out of favor and would likely be dropped in the process of creating an actual plan for the site. Gupta said after the meeting’s close that the next step would be after revising the concepts and considering locations for each, “We will come back, hopefully in December. At that point we will have a plan to present.”
WHYY is your source for fact-based, in-depth journalism and information. As a nonprofit organization, we rely on financial support from readers like you. Please give today.
