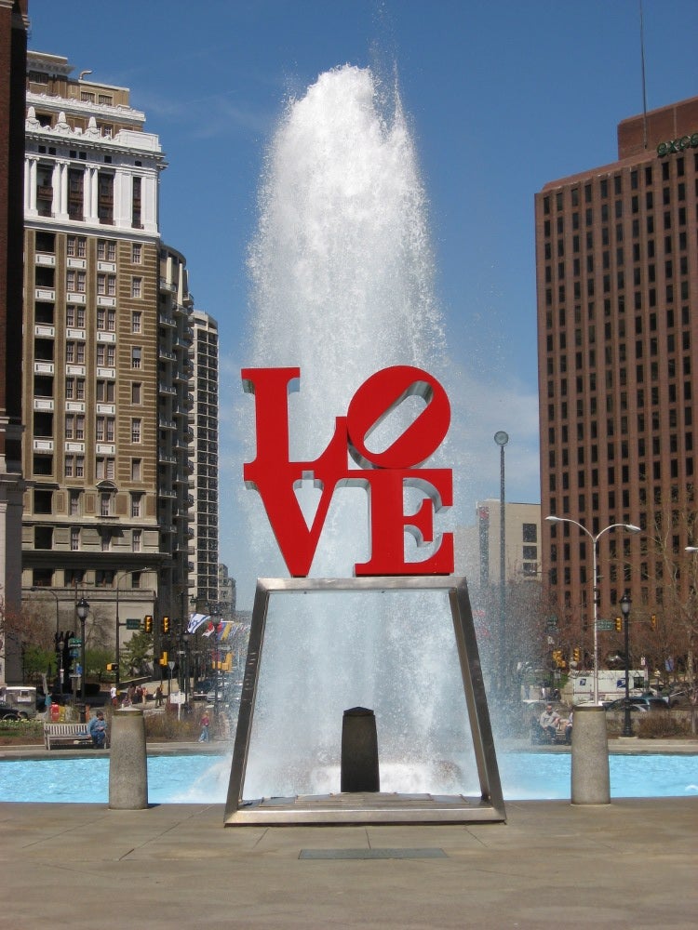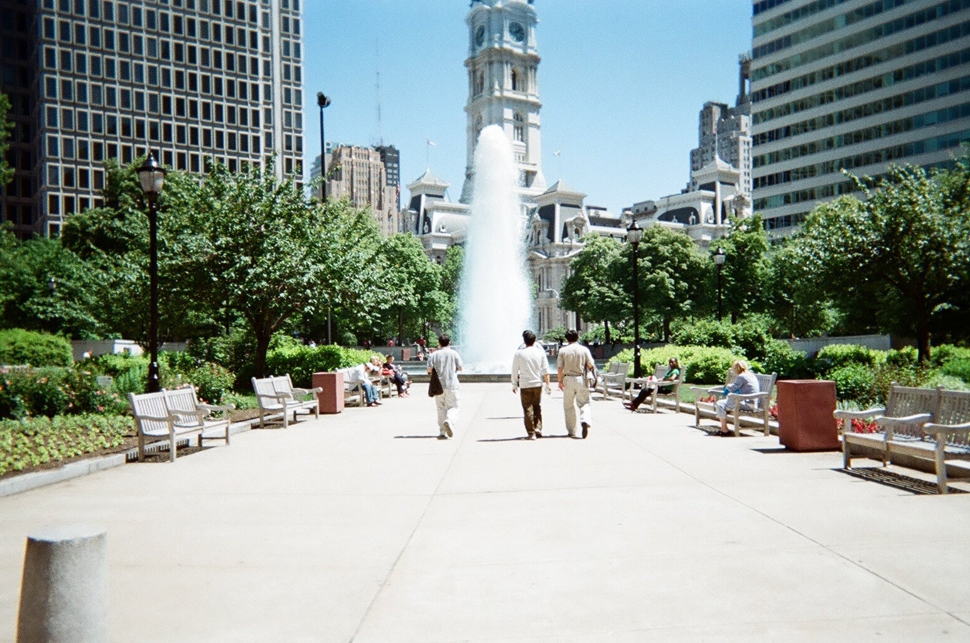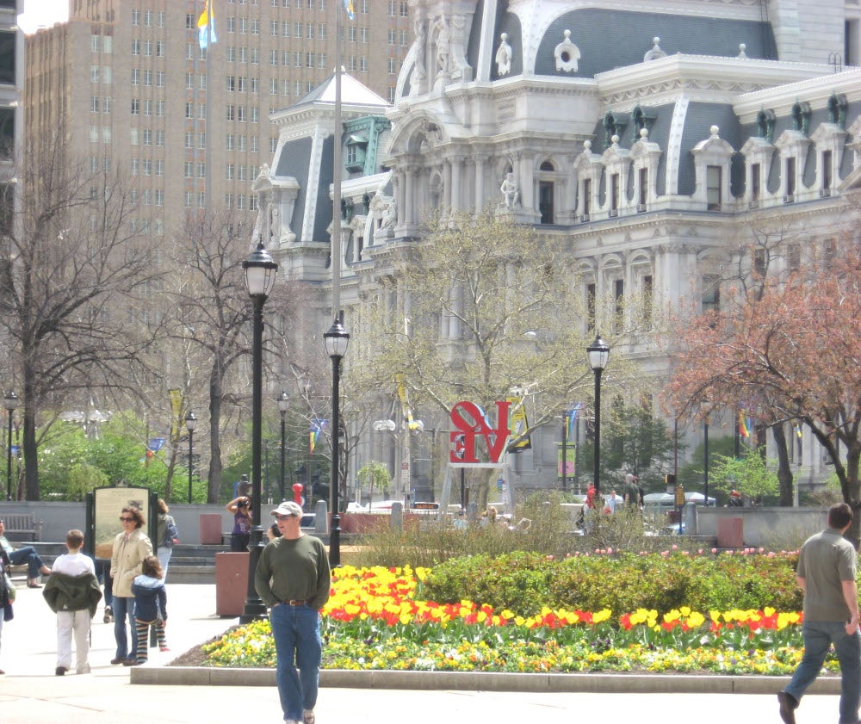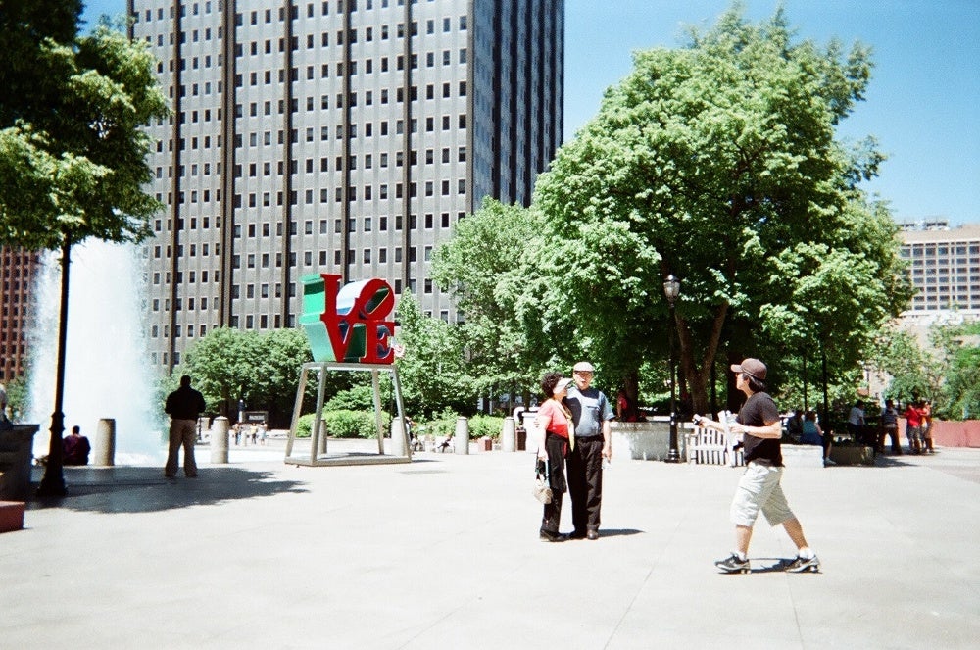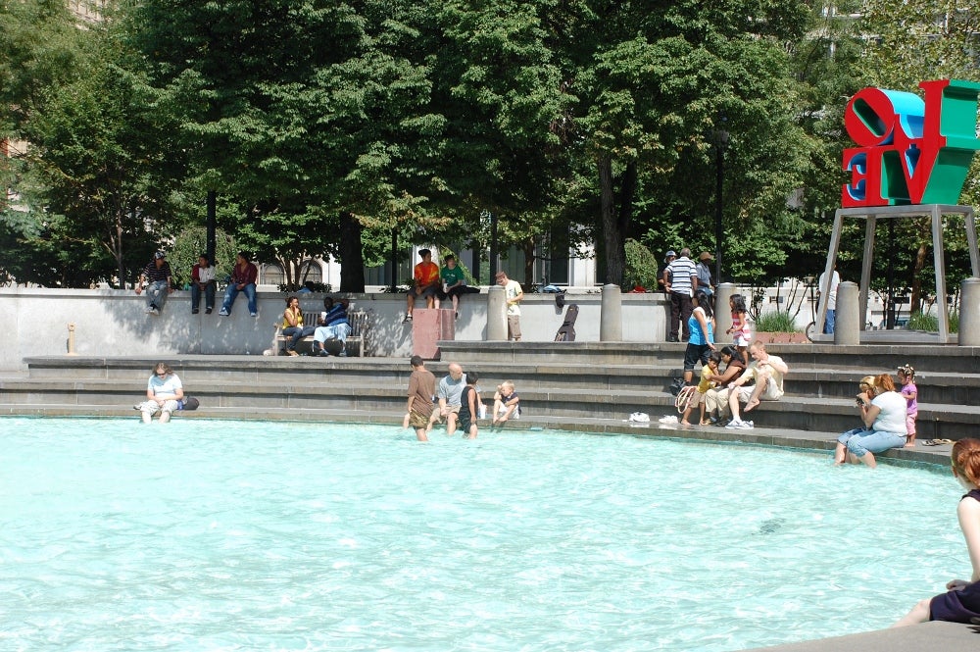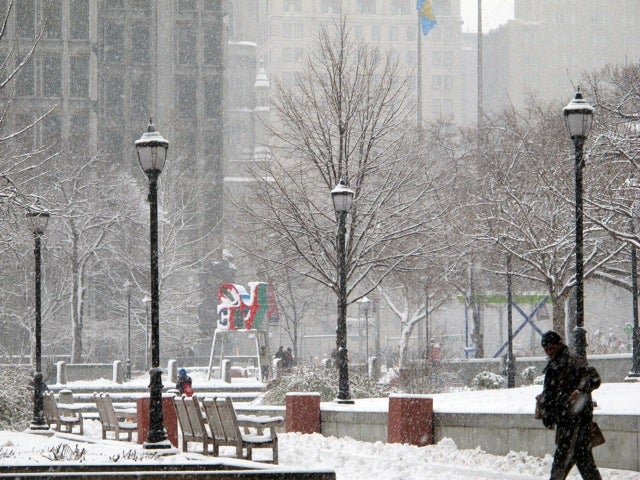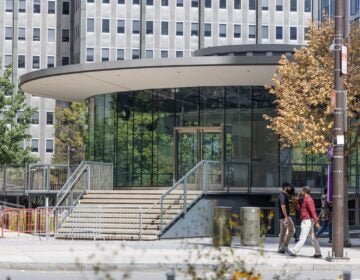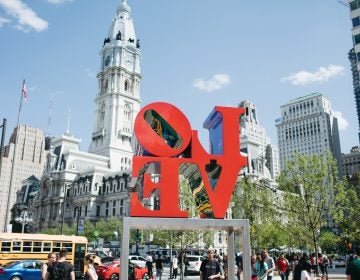Love Park re-do to begin next year
By Anthony Campisi and Kellie Patrick Gates
For PlanPhilly
Love Park will get a facelift next year.
Some time in 2012, the surface of the 45-year-old popular open space will literally be stripped away so that repairs can be made to the leaky, non-handicapped accessible garage that lies beneath it.
There’s no way to put a new waterproof membrane on the garage without first peeling off the park, said project leaders from the Philadelphia Parking Authority, the Philadelphia City Planning Commission and the Fairmont Park Commission, which are among the city agencies and organizations collaborating on the re-do.
It made sense to improve the park before reassembling it, they said, but “improve” does not mean “change drastically.”
“It will be the Love Park everybody knows and loves,” said David Schaaf, director of urban design at the City Planning Commission. “Except it will be a lot better in terms of surfaces and ease of use.”
There’s no overstating the importance of Love Park, said Planning Commission Executive Director Gary Jastrzab. “It’s the major public open space for that side of the city,” he said. “It’s a tremendous vista, and keeping that vista intact is very important.”
One beautiful element of the makeover, from the city’s perspective, is that the improvements to JFK Plaza – that’s Love Park’s formal name – won’t cost the city any money in these cash-strapped times. Because the park is the roof of the 810-space garage, the Parking Authority is paying for design work and will issue bonds – to be paid with revenue from the garage —for construction costs.
Project goals include making the park more pedestrian-friendly and a more seamless part of the surrounding streetscape while preserving the famous statue in its equally-famous location, retaining the diagonal site line that connects the park to the rest of the Benjamin Franklin Parkway, and making the Fairmount Park Welcome Center – aka the Flying Saucer Building – more usable. Think sustainable materials, new windows, a new roof, handicap accessibility and public bathrooms.
Those goals are set forth in a redevelopment study put together by the Planning Commission and Fairmount Park. The study recommendations are included requirements in the request for proposals the Parking Authority issued last month to hire a consultant to design the project. PPA hopes to award a contract in April. After that, the PPA and the various agencies will convene a group of stakeholders, including the Center City District, and hold two public meetings to get the public’s input on the design.
Although the exact duration and sequencing of the work won’t be known until the design is complete, the park will likely be closed to the public for about a year, said Nacima Boukenna, senior director of the parking authority’s department of engineering and design. “Some sections of the park might be able to reopen sooner,” she said in an email.
The garage will remain open throughout construction, but at a reduced capacity, Boukenna said. No more than 180 spaces will be out of operation at any given time, she said. Other below-ground work will include plumbing and utility improvements and separating the systems the garage currently shares with the Municipal Services Building. The garage will also get six spaces to recharge electric cars.
Love Park is smack in the middle of some key Center City streets. Traffic “will be maintained as much as possible,” Boukenna said, but portions of 15th, 16th and Arch streets will be closed at different times over a 12- to 16-week period. “In order to minimize impact on overall vehicular circulation in this area, construction work impacting these streets will be closely coordinated with the City of Philadelphia Streets Department, and the Family Court project,” she said.
Mark Focht, executive director of Fairmount Park and one of the officials closely involved in the project, said the park that re-emerges after construction will address some problems with the current space.
It’s a “very complex” but “really cool” project, Focht said.
The city wants to bring the park down to ground level by eliminating the perimeter wall at 15th Street and JFK Boulevard and make the park less compartmentalized, according to Focht.
It also wants to construct new stairways and two new elevators for the garage. This will make the garage handicap accessible for the first time, Schaaf said. The current stairways are narrow and not protected from the elements, he said.
The city is also thinking about closing the garage’s current entrance, now on Arch Street, and opening a new ramp on 15th Street to streamline traffic for drivers who enter the garage from the Vine Street Expressway. Currently, they have to circle the park to enter.
If that happens, the city wants to retain some of the area formerly occupied by the ramp for park space.
While the city wants to keep a water feature of the same size and magnitude as the current fountain, Focht said the city wants to eliminate the dry basin the park’s stuck with for the five months out of the year the current fountain is shut off.
A level surface could provide a gathering space when the fountain isn’t on, Schaaf said.
In some cities with flat-surface fountains – including New York and West Palm Beach, Fla. – people are encouraged to play and cool off in the jet spray.
That’s a potential use for this fountain, Focht said, but part of the fountain design will be balancing aesthetics and use with safety. “We want the jet of water to be something on the magnitude of what’s there, something visually robust enough to anchor this end of the Parkway,” he said.
The RFP requires the designer to keep some elements.
Not only will the eponymous Robert Indiana LOVE statue be reinstalled, it will go back to its current location, and the mile-long vista behind it will be preserved.
The diagonal orientation of the park toward the Parkway, as well as the planting areas at the northwest end of the park. The plan is to use captured rainwater to water the garden.
From bringing the park down to street level to having garage elevators exit into the park to using the circular Fairmount Park Welcome Center as a lantern to encourage pedestrian traffic through the park at night, a lot of the plans are geared toward getting more people into the park.
But there is a change one group of park users would like to see that is not going to happen: The legalization of skateboarding.
While skateboarding at the park is illegal, it persists. And Love Park is famous with skateboarders all over the world.
Skateboarding will continue to be banned for the same reasons as before: safety, the damage it causes to surfaces and the incompatibility with other park uses, Focht said.
Greg Heller, managing director for economic growth and community revitalization at the Enterprise Center, has argued for years that the city would be better off capitalizing on the affinity boarders have for the park. Doing so would bring a new pot of tourist dollars to the city, Heller said. Heller’s mentor, the late former city planning director Ed Bacon, famously rode a skateboard at Love Park at the end of his life in support of allowing boarding at the park.
Bacon designed the park back in the ’60s.
About six years ago, the Skateboard Advocacy Network presented the Street administration with a compromise proposal to allow skateboarding at LOVE Park after 3 p.m. The idea was that the lunch crowd could eat in peace, the tourists could have their photos taken without dodging skateboarders, and skateboarders could have use of the park. The proposal also included a pledge of $100,000 per year for 10 years from a corporate sponsor – DC Shoes – to repair any damage caused by skateboarding.
“It was $1 million with no strings attached,” Heller said.
The city rejected the proposal.
In spring 2009, Deputy Mayor for Planning and Economic Development Alan Greenberger – who was then planing director – told PlanPhilly that Love Park would be remodeled. He said then that while skateboarding would never be allowed daily, it might be possible to allow it, perhaps in conjunction with a festival, once a year.
Last week, Greenberger said he was speaking off the cuff that day.
The last re-do removed granite benches that skateboarders loved, and Heller said he hopes this one won’t eliminate any more such features, such as the stairs around the fountain.
Focht said the park slopes from the southeast corner to the northwest corner, so the new design has to figure out some way to navigate that grade change. It’s impossible to know before the design phase is complete whether steps or another means will be used, he said.
Reach the reporters at acampisi@planphilly.com or kgates@planphilly.com.
WHYY is your source for fact-based, in-depth journalism and information. As a nonprofit organization, we rely on financial support from readers like you. Please give today.



