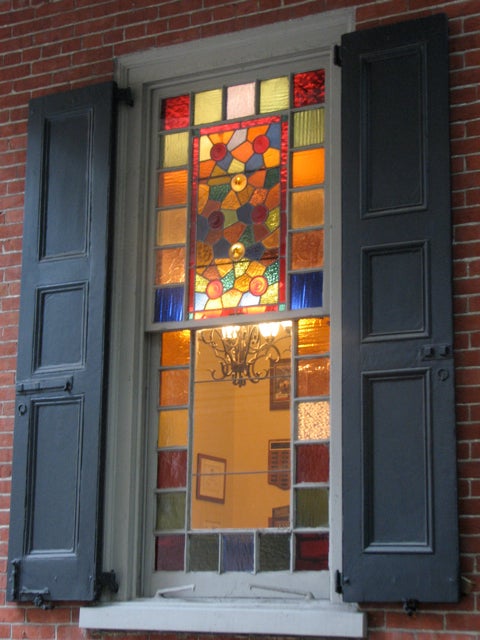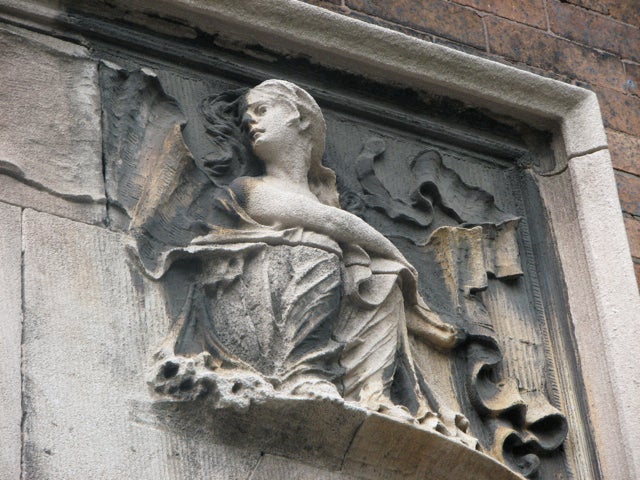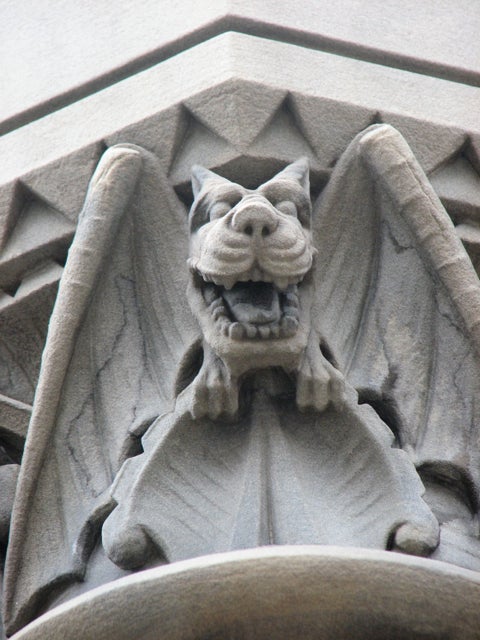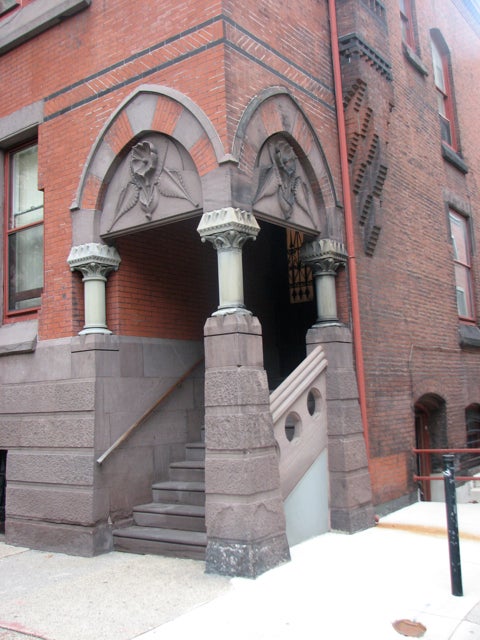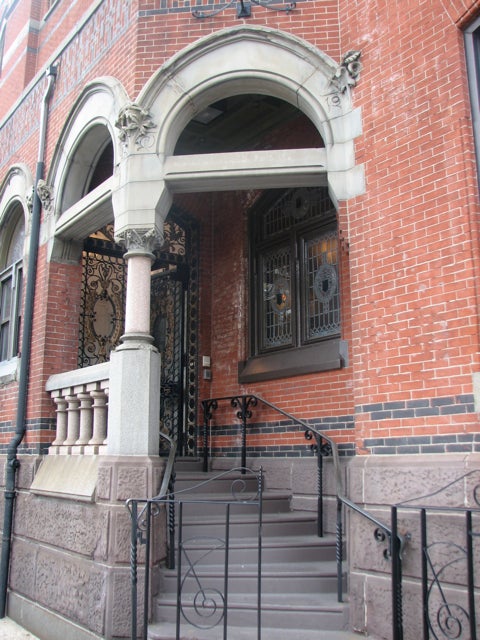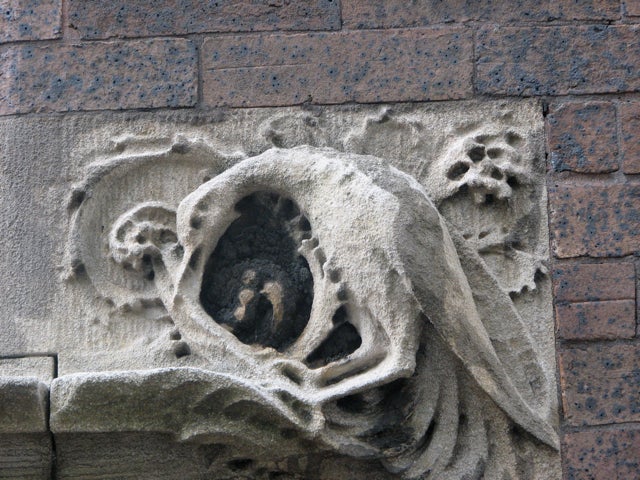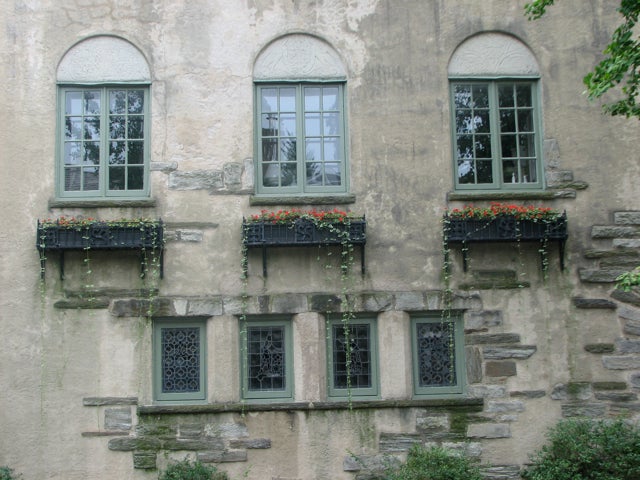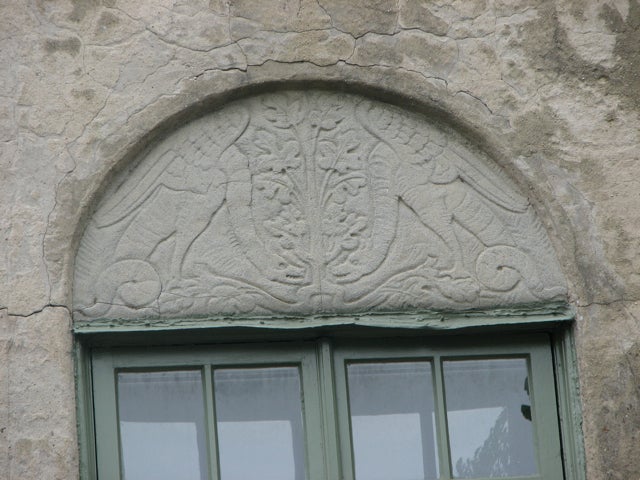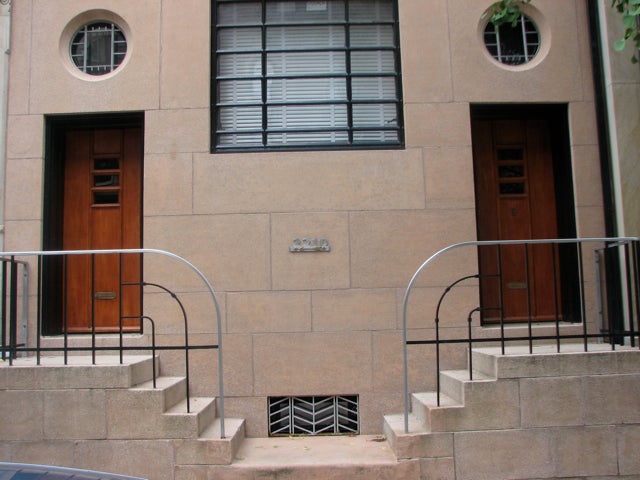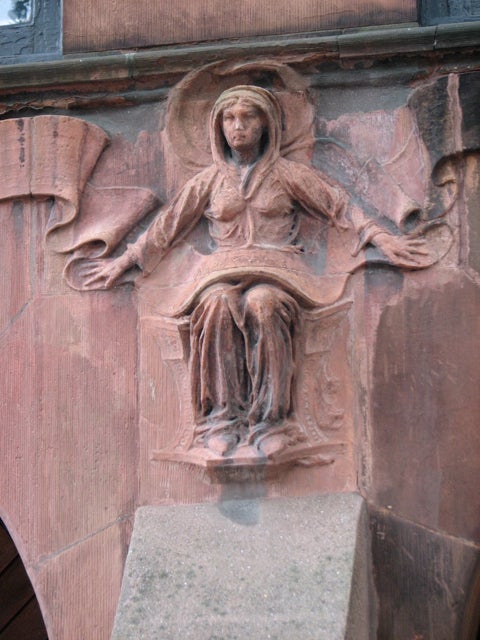“Look Up” and check out Rittenhouse/Fitler Square
Sept. 13
By Alan Jaffe
For PlanPhilly
“Look Up” is a new feature of PlanPhilly that will encourage appreciation of our architectural and historical environment. Each week, the photo essay’s focus will be on a different Philadelphia area neighborhood and its distinctive building styles and details, all of which make up the physical fabric of the city.
This week, the spotlight is on the Rittenhouse/Fitler Square neighborhood on the western side of Center City. This section of the city was “ground zero” for “an explosion of Machine Age materials and colors put together by architects in ways that broke boundaries,” explains Randy Cotton, an associate director at the Preservation Alliance for Greater Philadelphia. The designers working in the late 19th to early 20th century in this neighborhood borrowed from Classical, Queen Anne, Gothic, Victorian, Art Deco, and Arts and Crafts styles, and blended those elements into new, vigorous, beautiful structures. “It’s like they were doing a sampling of things they liked,” Cotton said.

Furness entrance
Architectural jewels by Frank Furness – and buildings obviously influenced by his work — can be found throughout this neighborhood. The entry to the Thomas Hockley House on 21st Street is supported by Furness’ distinctive dwarfed columns and adorned with stepped corbels, formalized floral ornamentation, and polychromatic brick and stonework. The architect reinvented Classical and Victorian styles in this late 19th century residence.
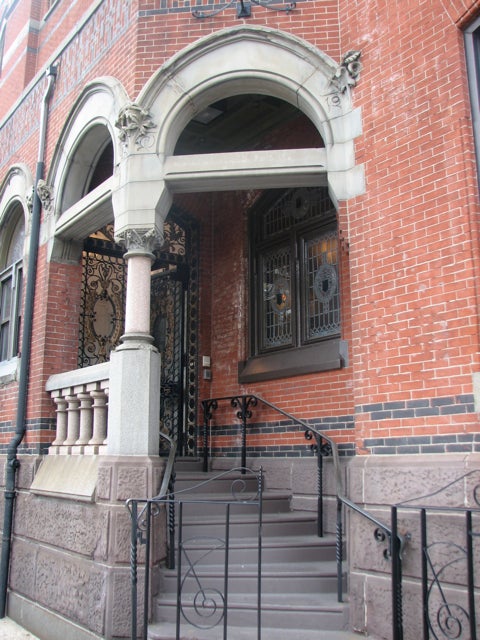
Gothic mix
An office building entrance on 22nd Street near Walnut resembles the Furness style but has its own personality, characterized by transom window forms that hang in space over the porch, and a blend of Classical and Gothic features. The building was designed by the firm of Horace Trumbauer, one of Philadelphia’s preeminent architects in the 19th century whose work includes the Museum of Art and the Free Library. The 22nd Street building was designed for Trumbauer’s son, explains Aaron Stella, of the real estate firm, Cityspace, which currently occupies the space.
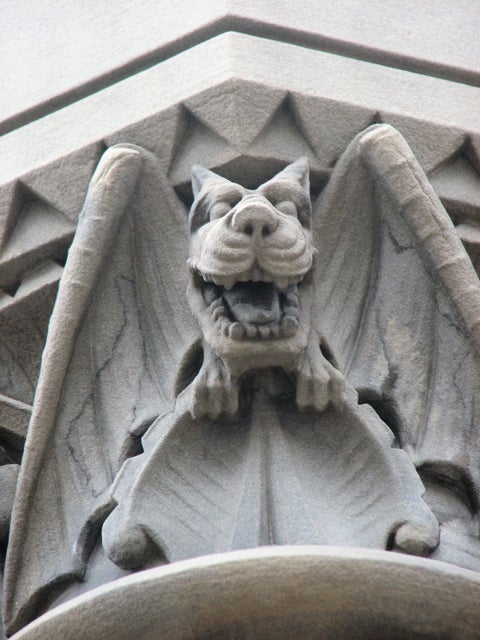
Flying Gargoyle
A winged gargoyle welcomes visitors to the 22nd Street office building.
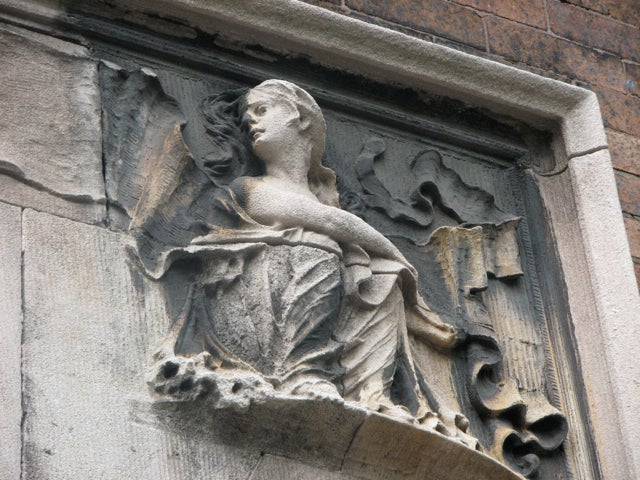
Classical woman
The eroding limestone bust of a woman clings to an apartment building at 22nd and Chestnut Streets erected in 1890. Classical figures were sometimes ready-made for builders of that era.
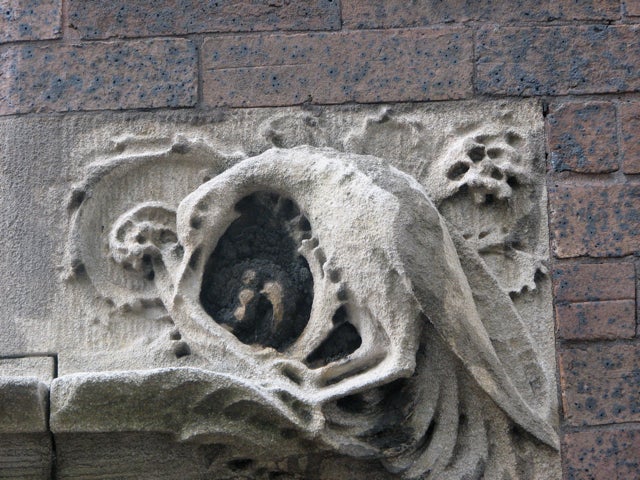
Limestone bird
Other stone carvings, like this unusual bird on the same building on 22nd Street at Chestnut, may have been made as a symbol for the original tenant.
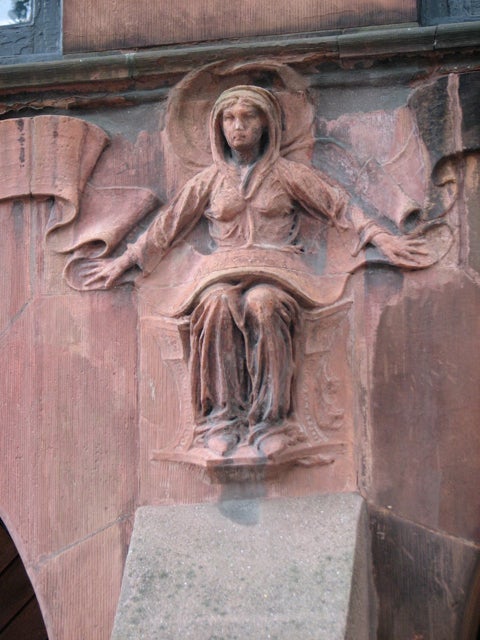
Terra cotta woman
This terra cotta figure of a woman appears to bless the entrances to twin buildings on 22nd Street at Cypress. The 1890s structure was built by Wilson Eyre, a proponent of sculptural ornament and the Arts & Crafts style. Current resident Dr. Myron Blumberg says the twin homes had been built by Eyre on speculation and sold to a pair of brothers. Eyre also worked on the University of Pennsylvania Museum of Archaeology and Anthropology and the Swann Memorial Fountain.
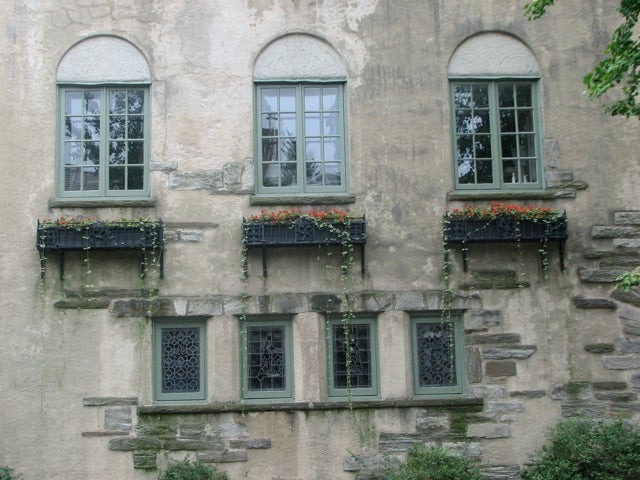
Crafts apts
A small apartment building on the 2400 block of Pine Street near Fitler Square bears the influence of the English Arts & Crafts movement. The stucco façade has pieces of masonry peeking out, giving it a centuries-old “sense of age,” Cotton says. The use of stained glass, small panes on casement windows, and low relief arches and carvings also lend the building a hand-crafted appearance, a reaction to the formal Queen Anne style.
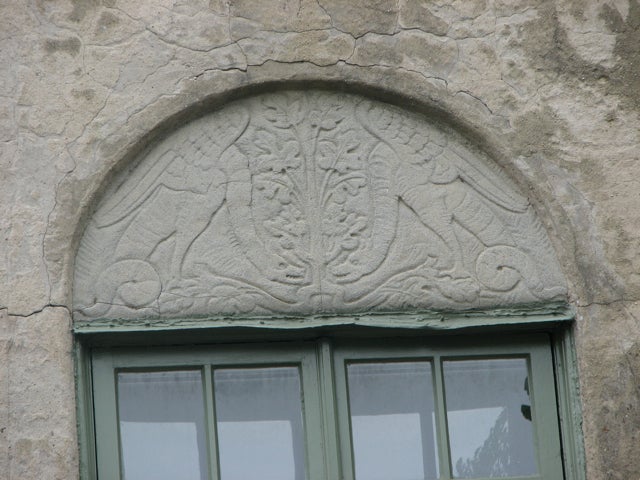
Apts detail
Above the windows of the Pine Street apartment building are low relief tree and floral carvings and a pair of dragons.
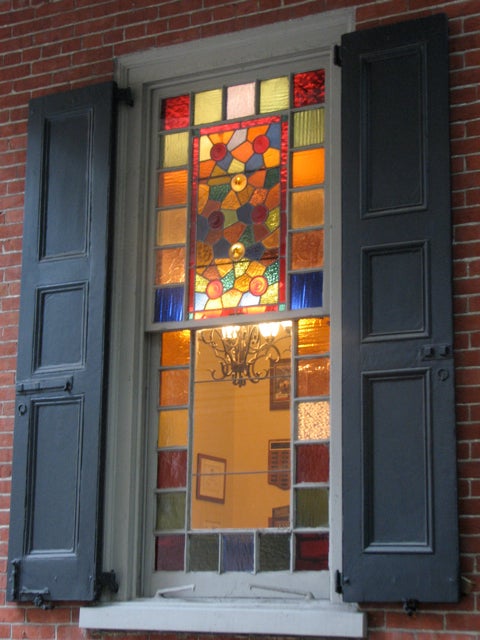
Stained glass mix
A mix of styles blend colorfully in this Chancellor Street window near 20th Street: a traditional Philadelphia frame, a Queen Anne-style border of small ripple and pebble glass panes, and a decorative stained-glass design that recalls the Aesthetic Movement of the 1890s.
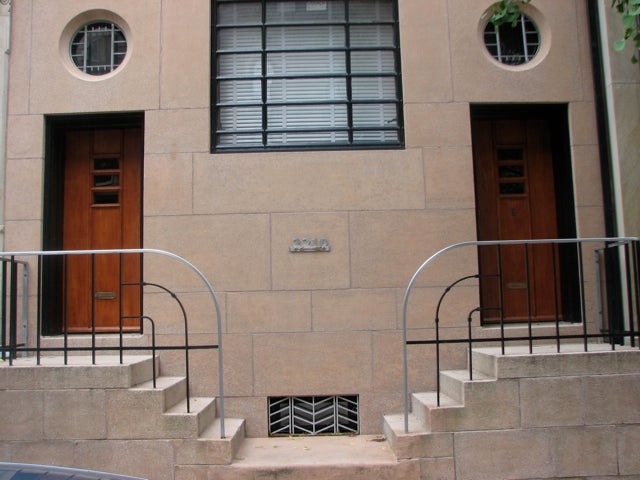
Moderne doors
The Art Moderne style sneaks into the 2200 block of Delancey. This 1930s conversion of a 19th-century brownstone is characterized by clean, clegant lines, streamlined railings, and porthole windows reminiscent of ships and airplanes. The building was designed for a physician who had his office entrance on one side and his residence on the other.
Contact the reporter at alanjaffe@mac.com
WHYY is your source for fact-based, in-depth journalism and information. As a nonprofit organization, we rely on financial support from readers like you. Please give today.



