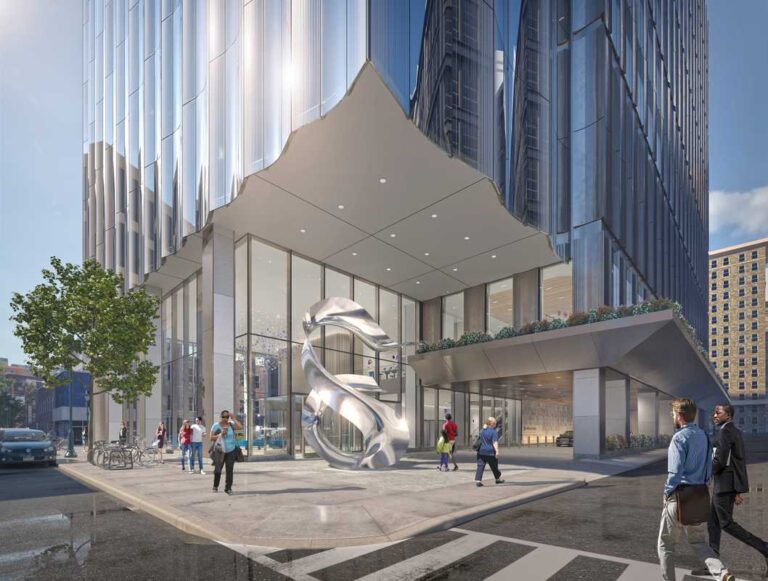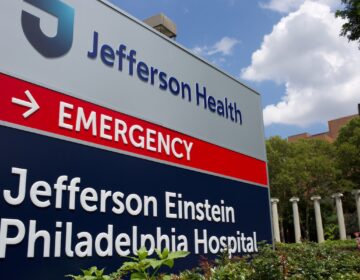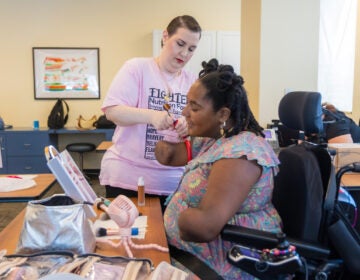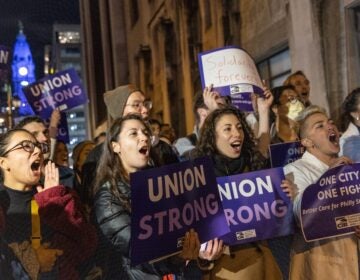Jefferson to open $762M specialty care pavilion in its continued East Market expansion
The center will be a one-stop shop for many programs, including the Sidney Kimmel Cancer Center, and Jefferson's respiratory and transplant institutes.

Rendering of the new Jefferson Health specialty care center in East Market. (Jefferson Health)
Continuing its expansion in the Philadelphia region, Thomas Jefferson University and Jefferson Health will open a 19-story medical building at 11th and Chestnut streets in Center City.
The building will concentrate specialty care services — a companion to Jefferson’s main hospital and offices located in the development-heavy East Market section of the city.
The center will be a one-stop shop for many of Jefferson’s specialty programs, including the National Cancer Institute-designated Sidney Kimmel Cancer Center, the respiratory institute and the transplant institute, as well as care focused on digestive health, cardiovascular, nephrology, otolaryngology, rheumatology and surgery.
It will also offer additional assistance to patients through on-site services such as imaging, outpatient laboratories, pre-admission testing, financial counseling, non-cancer infusion, a retail pharmacy and a rooftop healing garden.
Jefferson will move the services out of more than 177,000 square feet across 10 buildings that will be repurposed, consolidated or sold.
The project — estimated to cost $762 million and encompass 462,000 square feet — is being developed by Philadelphia-based National Real Estate Development. The Jefferson project marks the next phase of the firm’s $1 billion mixed-use redevelopment efforts in East Market.
A parcel to the west of the site will be maintained as green space, but could be used for future development.
Construction is expected to begin this fall with a planned opening in 2024, marking Jefferson’s 200th anniversary, that is a foundation of the health system’s goal to raise $1 billion by that same year.
The project is being designed by Ennead Architects — which worked on the city’s National Museum of American Jewish History’s newest home as well as a University of Pennsylvania veterinary medicine building — and Stantec, which consulted on a Cooper University Hospital pavilion in Camden.
“We can’t design the future of care delivery in buildings from the past,” said Dr. Bruce Meyer, president of Jefferson Health. “To reshape health care, redefine education, and revitalize care in our communities, we must create new settings in which breakthroughs are possible.”
The facility will feature more than 300 exam rooms, 58 infusion chairs, 10 operating rooms, six endoscopy rooms and three levels of underground parking.
Jefferson is leaning on advice from John Sculley, the former CEO of Apple, for consultation on how to combine the building’s design and technology to fit with a positive patient experience. The health system plans to utilize emerging technologies within the facility, such as digital wayfind, virtual surgical theaters, voice assistants, wearable data integration, augmented and virtual reality, and robotics.
Sculley, who is also assisting in fundraising for the project, will serve as the special assistant to the CEO for the new center.
“America needs a new social architecture for health care, and Jefferson is creating it,” Sculley said. “This building will be the place where everyone who wants to thrive and be healthy will learn how to do that, and not just be where you get treated when you are sick.”
The specialty care building follows several other recent development projects by Jefferson — one of the fastest-growing health systems in the region — including its expansion at the Navy Yard, in Abington and Cherry Hill, as well as forthcoming centers coming to its Torresdale and Washington Township hospitals.
The construction project is estimated to support more than 3,300 jobs over the next four years, as well as $18.8 million in tax and fee revenue for the city.

Get daily updates from WHYY News!
WHYY is your source for fact-based, in-depth journalism and information. As a nonprofit organization, we rely on financial support from readers like you. Please give today.





