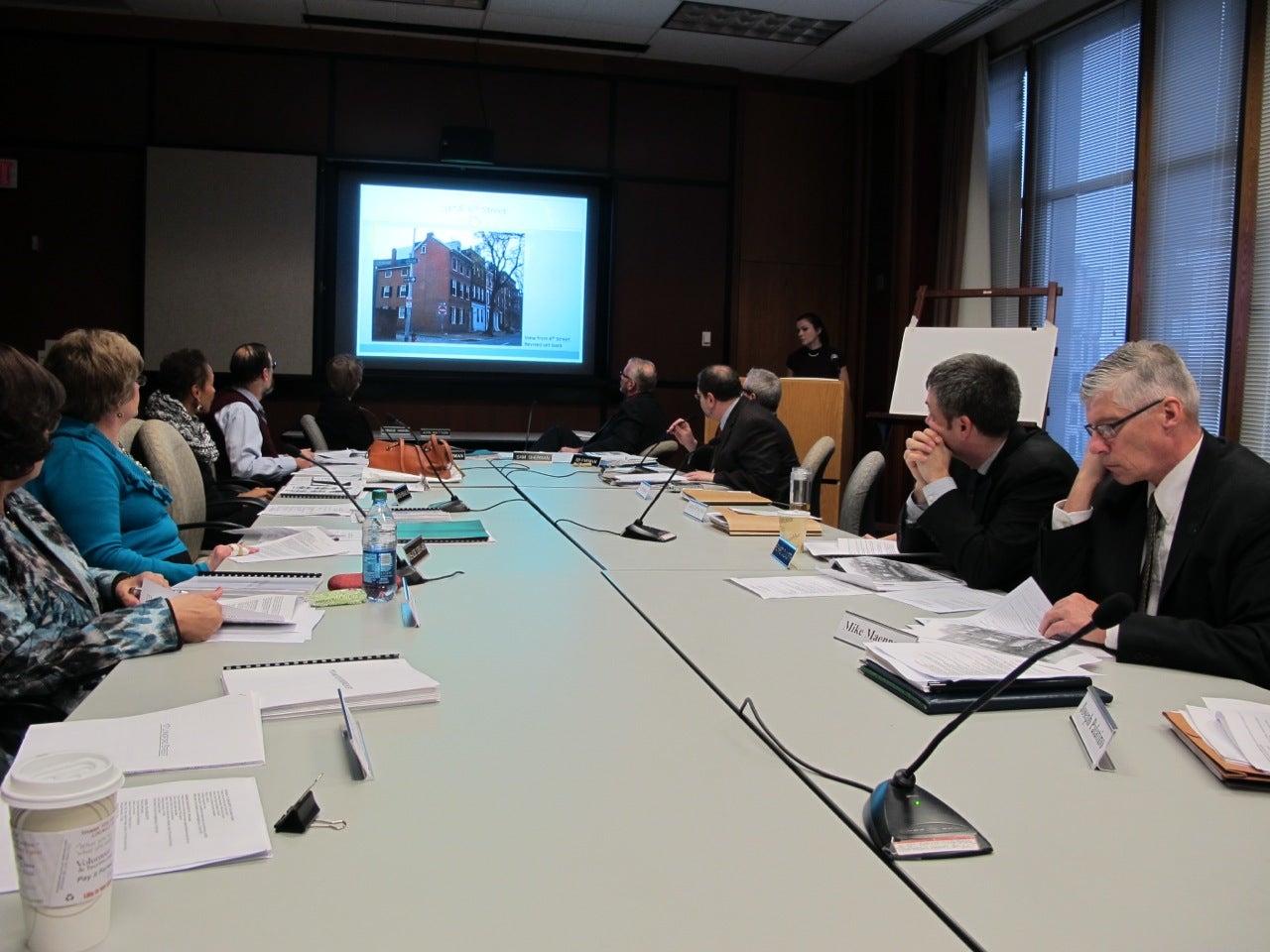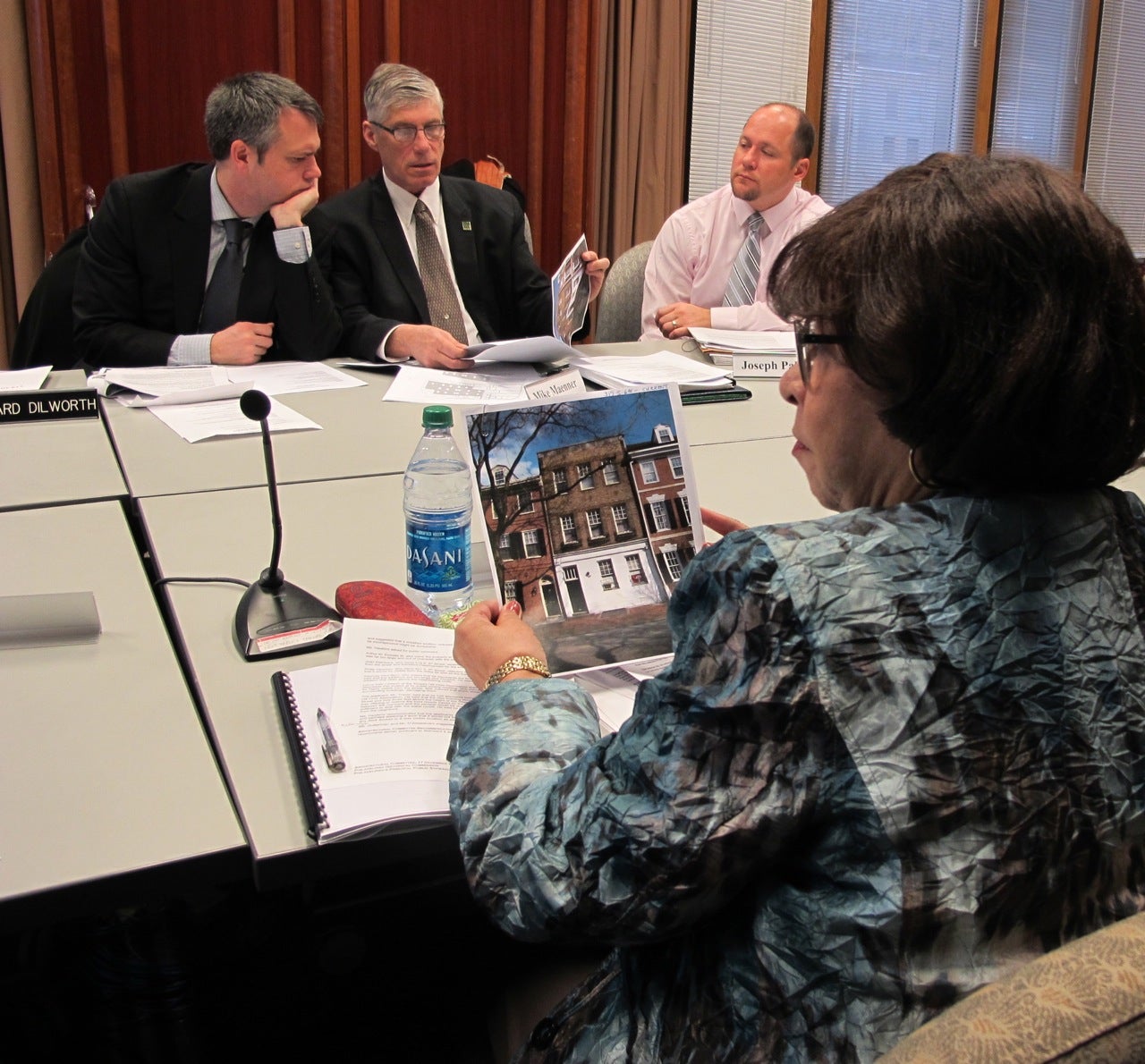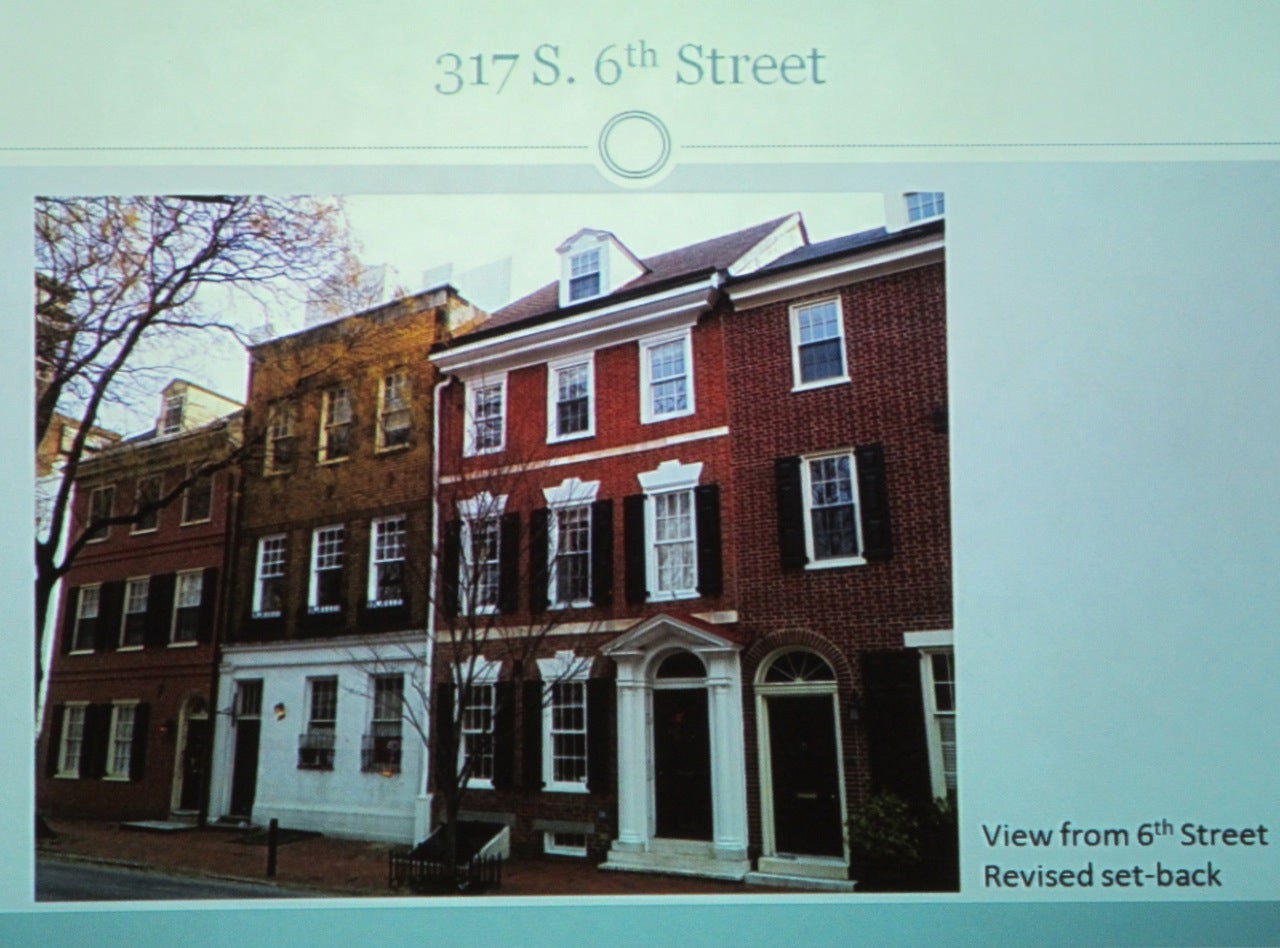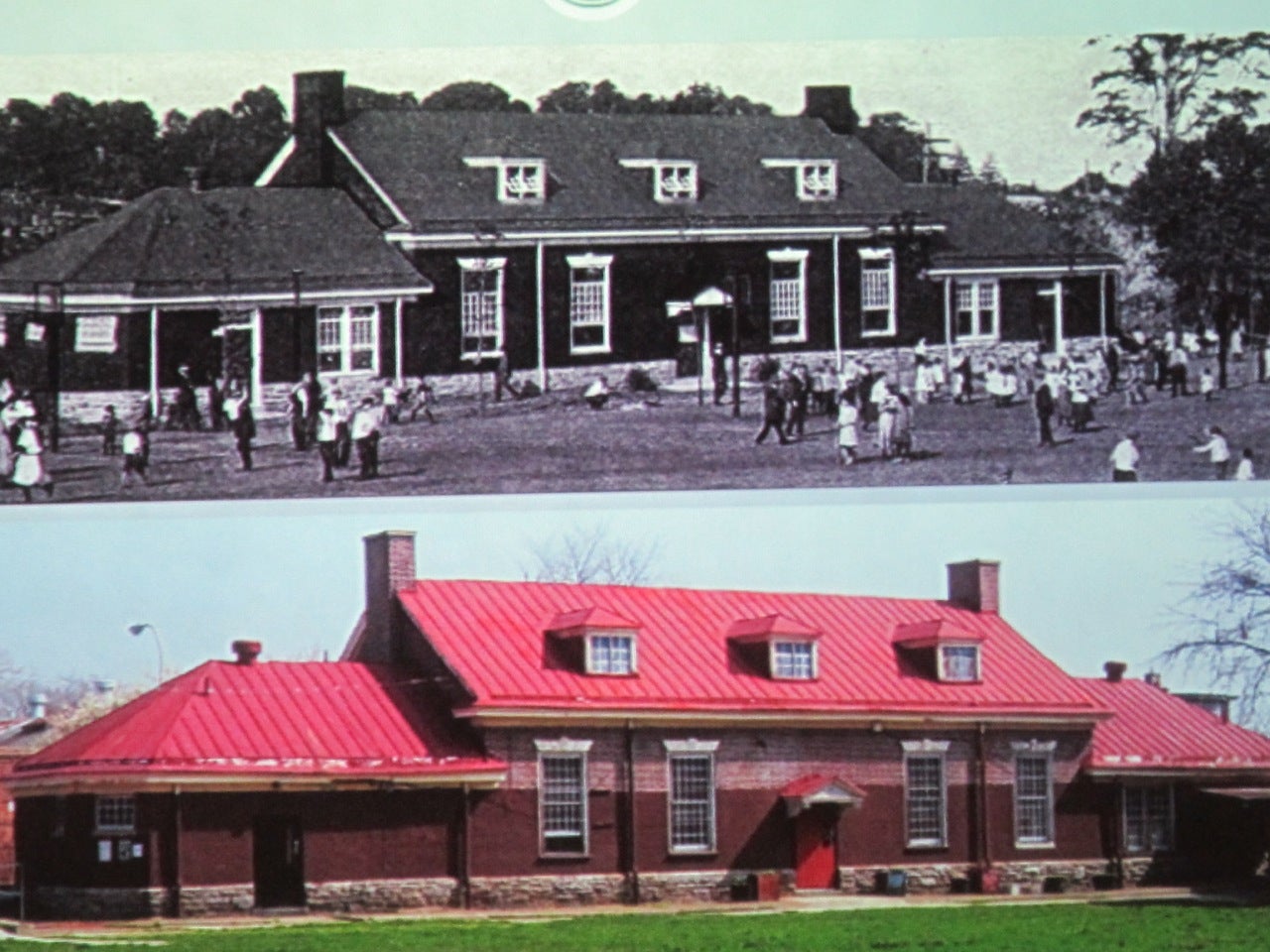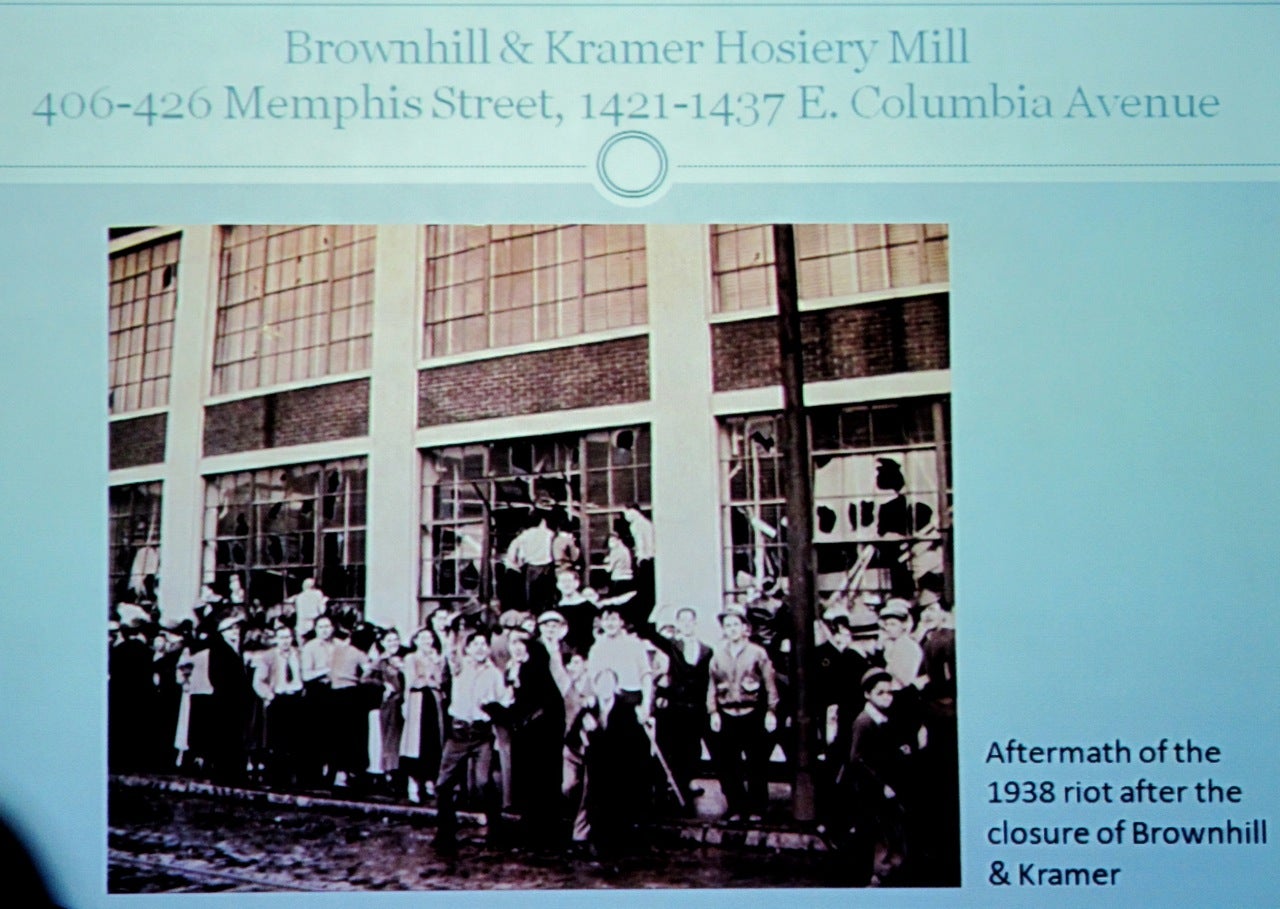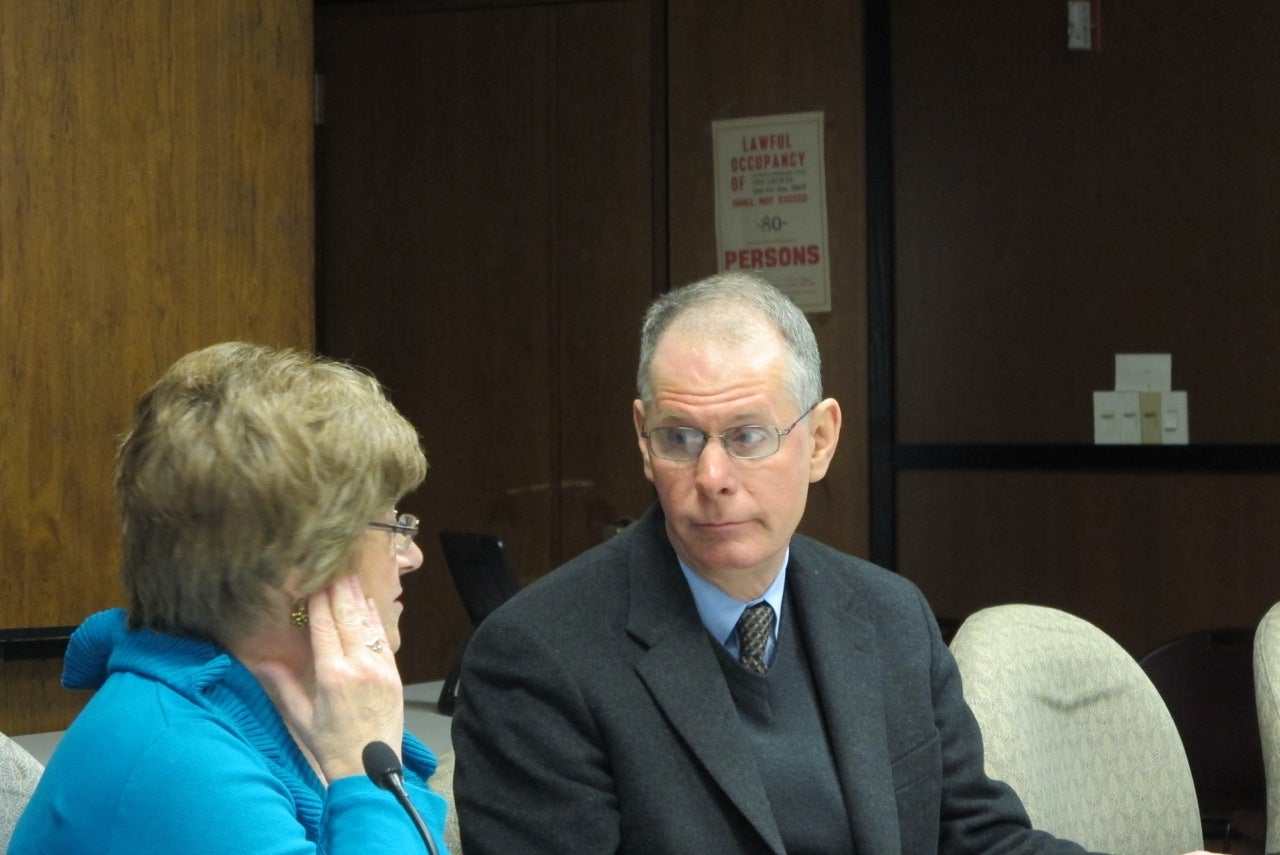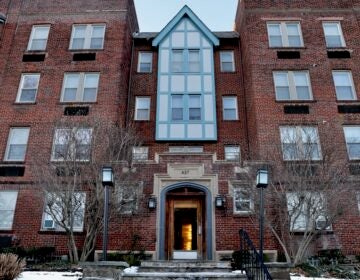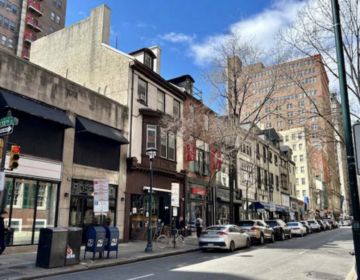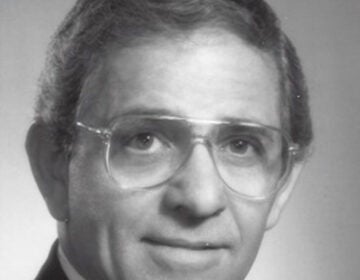Historical Commission gives thumbs-up to Rittenhouse-Fitler project
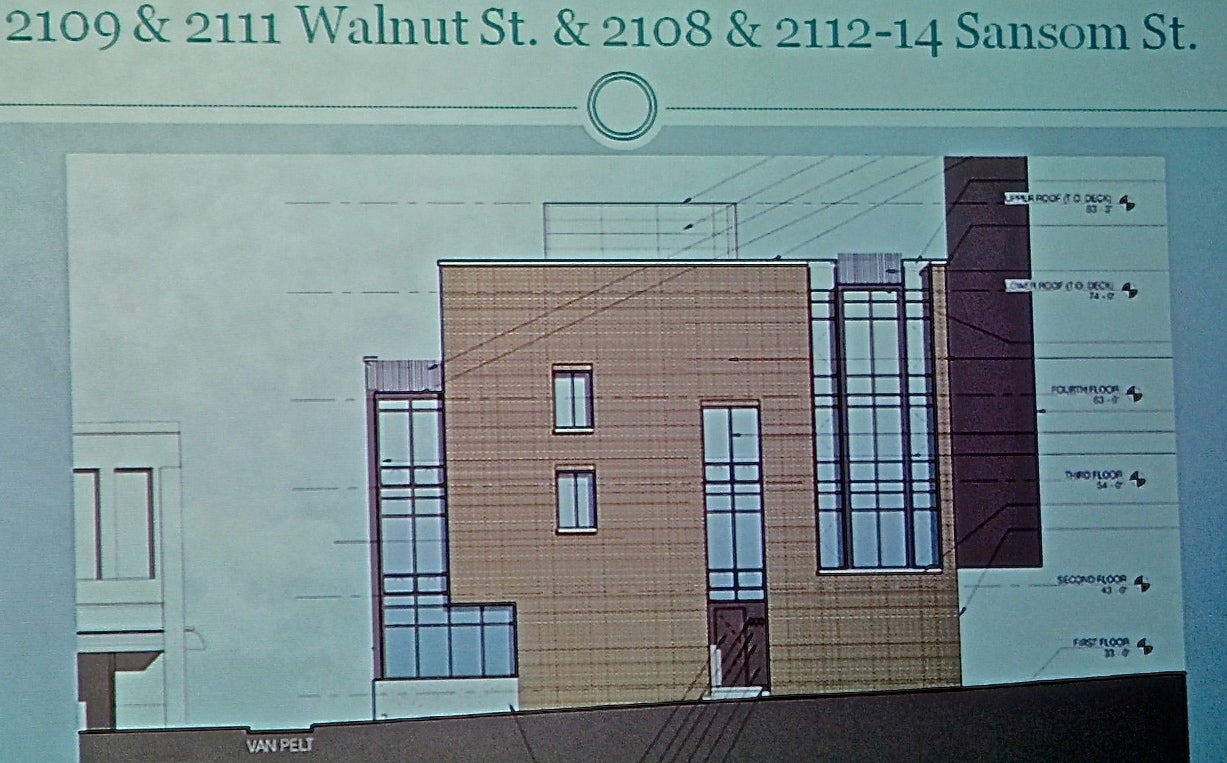
The Philadelphia Historical Commission weighed in with decisions that registered on opposite ends of its decision making spectrum Friday.
The 12 members in attendance granted unanimous final approval to a nine-townhouse project in the Rittenhouse-Fitler Residential Historic District section of the city, while roundly denying a bid to construct a rooftop addition, roof decks and pilot houses, as well as a redo of the façade on a 1920 era rowhouse in the Society Hill Historic District.
In concept approval of the five-story (four habitable floors and a pilot house) project at 2109-2111 Walnut and 2108-2114 Sansom followed modifications that were suggested by the commission’s architectural committee in December and made by the applicant, Cecil Baker & Partners.
The changes included restoration of the historic carriage houses on the site as well as revisions to the Walnut Street façade in order to improve the pedestrian experience.
A good infill drill
On Friday, commission member Bob Thomas asked Cecil Baker to consider the special relationship the building would have with the ground plane in this area of town. Thomas said running brick to the sidewalk would give more weight to the structure and allow it to better fit with other buildings around it. Baker said those adjustments would not be a problem.
A neighbor testified that the tight width (78 inches) of Van Pelt Street, which the new townhouses would face, could create a danger for pedestrians. Commission chair Sam Sherman countered that widening the street would probably be impossible from a streets department point of view and, in fact, that concern was a zoning issue and not in the purview of the historical commission.
View shed issues
The proposal for 317 S. 6th Street continued to garner negative reactions from the commission, as well as a contingent of quite prepared neighbors.
In December, the Architectural Committee voted to recommend denial of the application, which proposes to add a mansard-roof addition on top of a three-story structure. A pilothouse and roof deck would be added onto that at the fifth floor. The curved top parapet and mission-style pent eave would be restored to the façade. The new additions would be visible from 6th Street and from Delancey Street.
The Architectural Committee denial was based on the commissioners’ concern that the additions were too large, too conspicuous from the street, and out of character with the architecture of the building.
Friday, the historical commission heard from neighborhood stakeholders that the project was opposed by First District councilman Mark Squilla, the aforementioned Architecture Committee, the Society Hill Civic Association and 50 close-by neighbors who signed a petition that was forwarded along.
What the commission did not hear was even a peep from the owners (Cypress Court Condominium) or architect (Jenny Wan, YCH Architect), who failed to attend the hearing.
Nomination kudos
In other business, the commission unanimously supported the staff recommendation to nominate the Brownhill & Kramer Hosiery Mill at 406-26 Memphis Street and the Happy Hollow Recreation Center at 4740 Wayne Avenue to the National Historic Register.
The application for the hosiery mill states that the site “is significant under Criterion A, Social History, as the site of numerous and innovative labor strikes which had a significant impact on the development of unionization and bargaining power for hosiery workers in Philadelphia and nationally in the 1920s and 1930s. The building is also significant under Criterion A, Industry, as home to one of the largest manufacturers of full-fashioned hosiery in Philadelphia at the garment’s peak of popularity.”
The recreation center “is significant under National Register Criterion A in the area of Recreation. With a period of significance extending from 1910 to 1963 to follow the 50 year guideline, Happy Hollow Recreation Center is Philadelphia’s oldest city-owned, continuously operating recreation center. Commissioned by philanthropist E.W. Clark, the recreation center and playground is a significant example of the progressive city playground movement of the late nineteenth and early twentieth centuries. In its earliest years, the recreation center’s indoor and outdoor spaces were considered a model for recreation centers that soon followed. The facility continued to respond to changing recreation trends over its 100+ year history.”
The commission also approved an application to move a one-story house to a vacant lot located at 17 Longford Street, within the boundaries of the Greenbelt Knoll Historic District.
WHYY is your source for fact-based, in-depth journalism and information. As a nonprofit organization, we rely on financial support from readers like you. Please give today.



