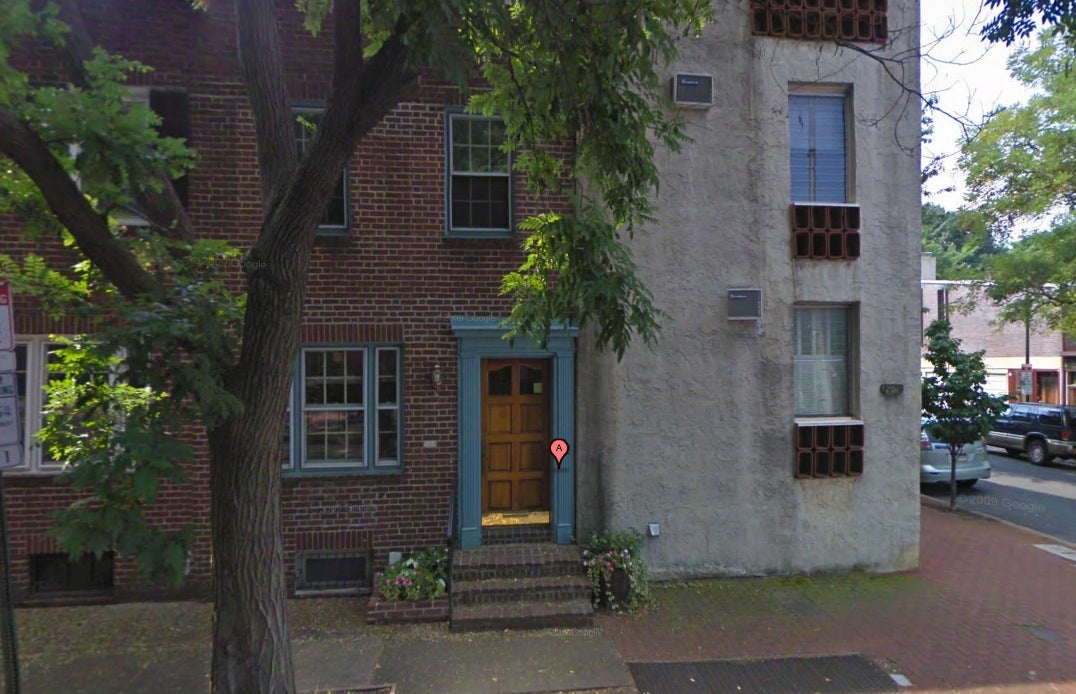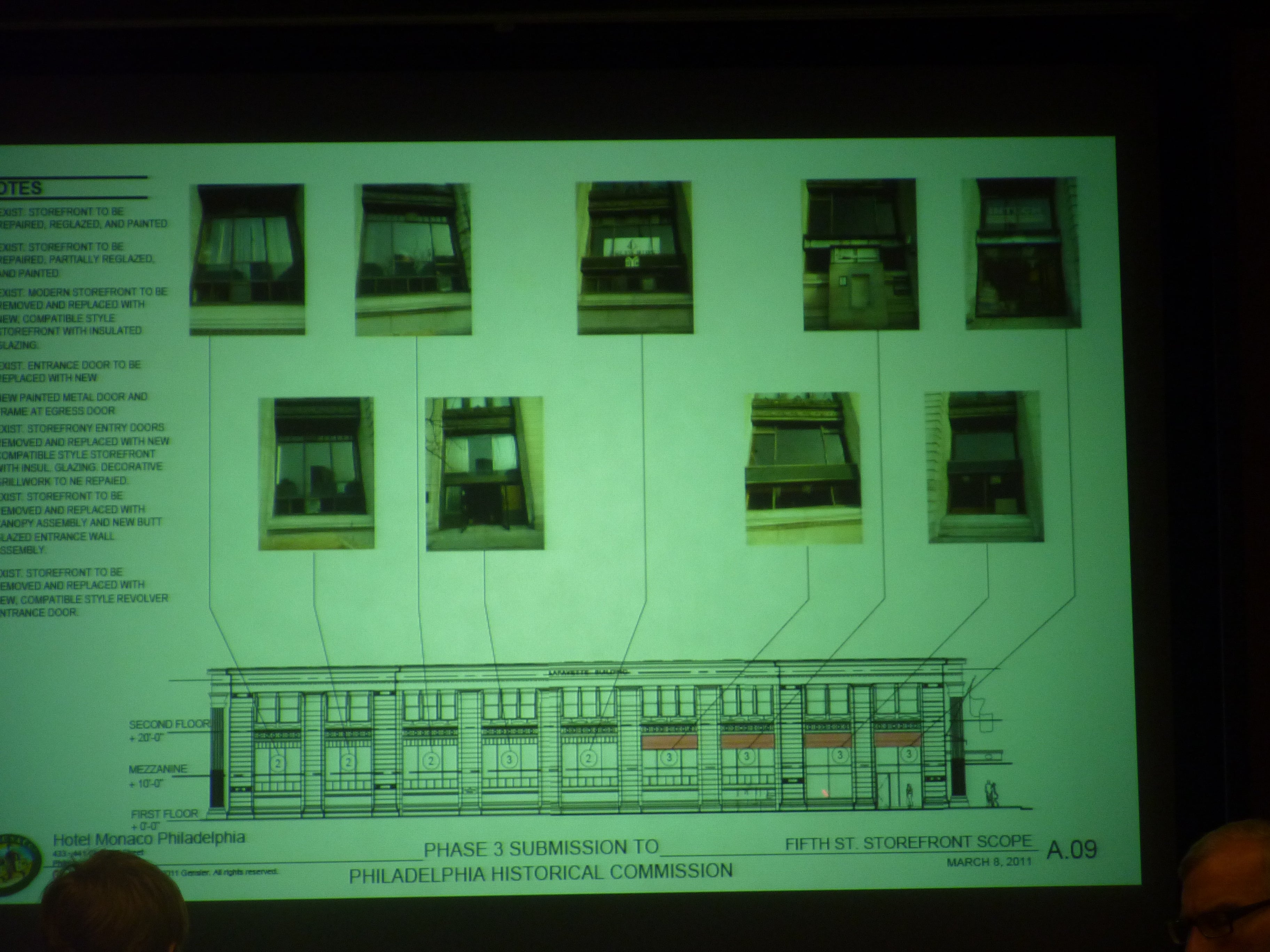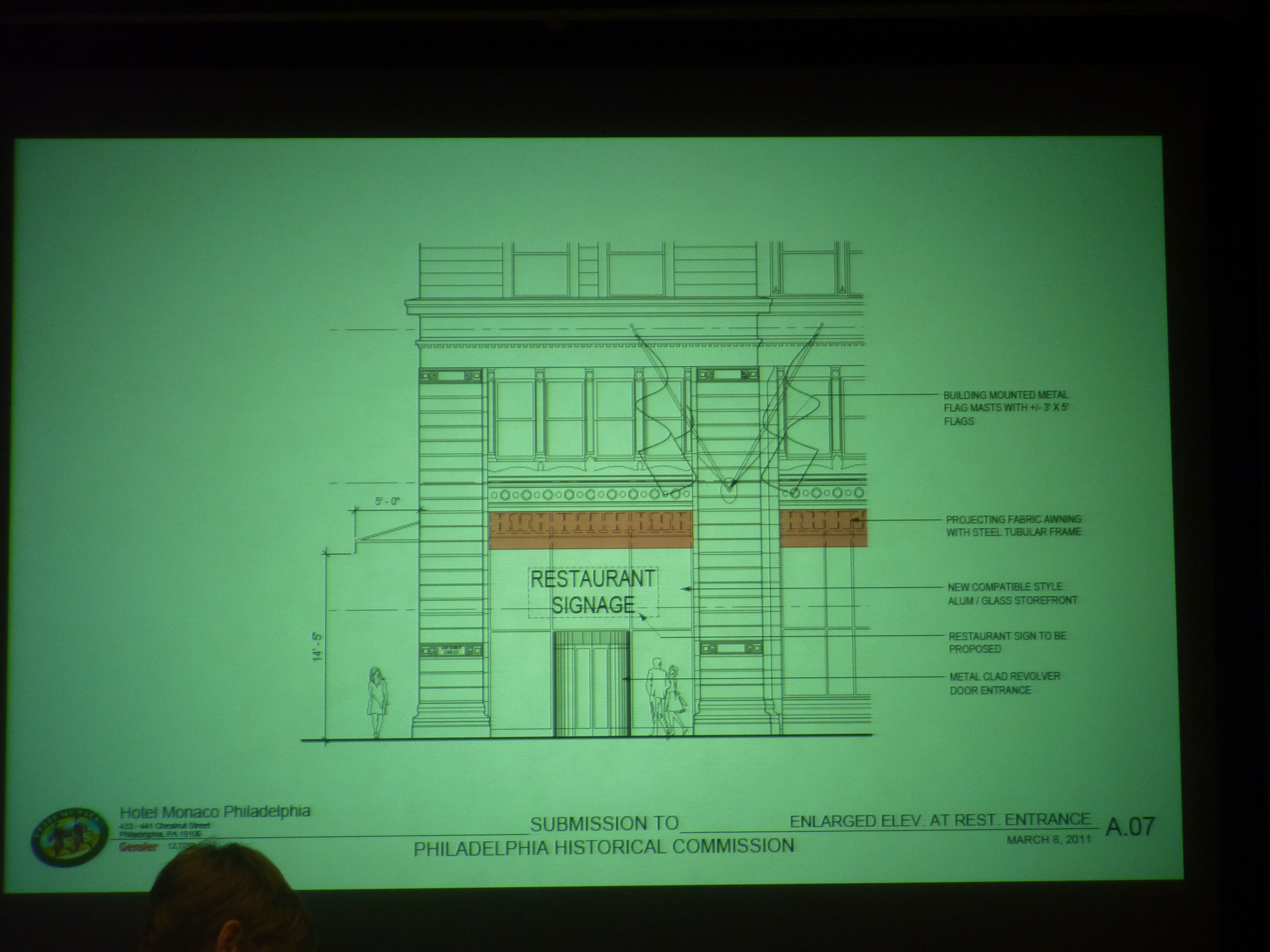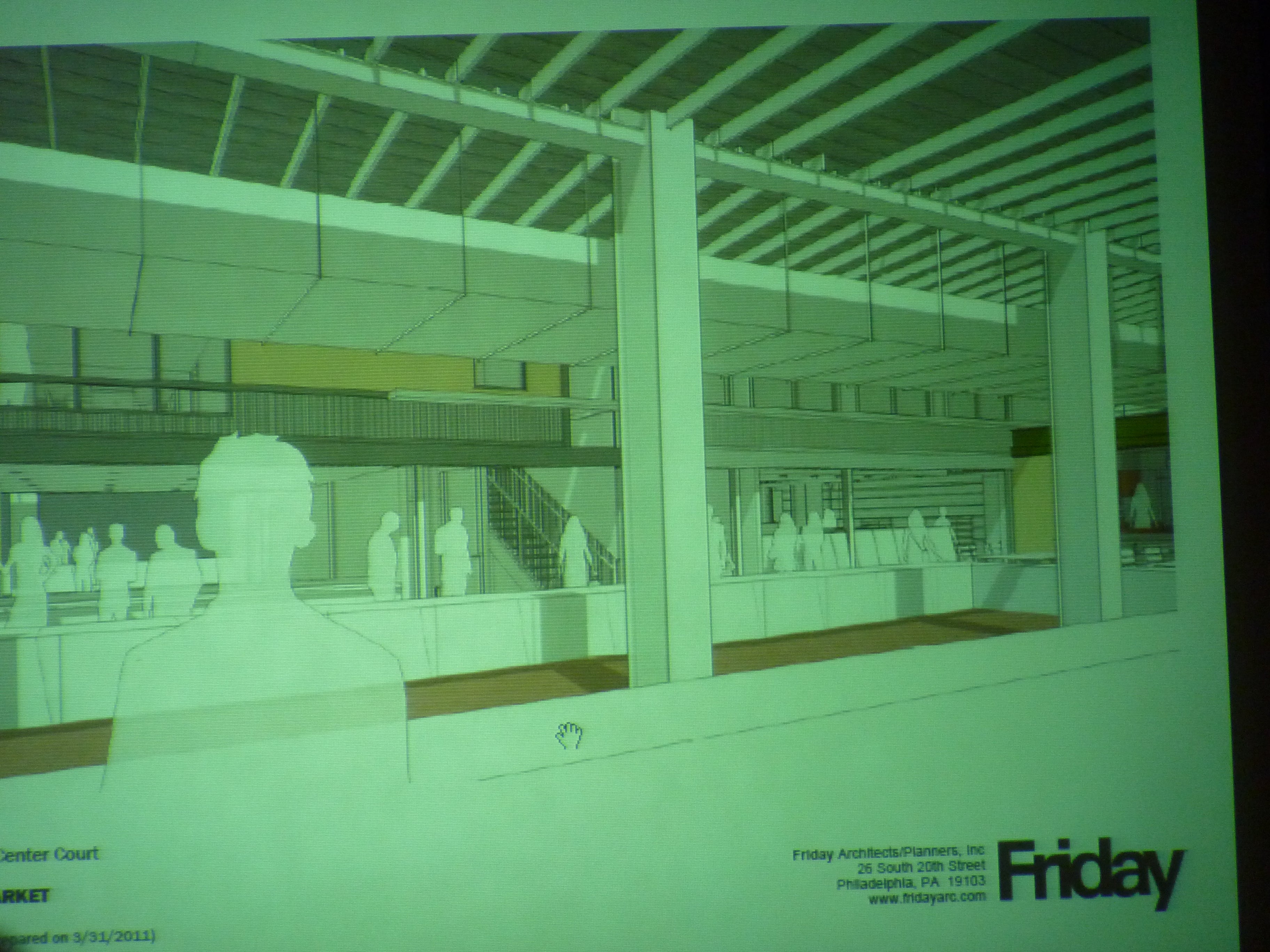Historical Commission examines question of modernist interventions
In an example that is likely to confront the Historical Commission more and more, the standout case of Tuesday’s Architectural Committee meeting saw a group of four members wrestling with questions of modernist interventions to historic homes.
The residence under discussion, 2330 Pine Street, was built around 1850, the corner home was substantially altered in 1962, and designated as contributing to the character of the Rittenhouse Fitler Residential Historic District in 1995.
The applicant is proposing to remove most but not all of the modern alterations, and to install new windows and doors. “This proposal poses a complex question for the Commission,” said staff member Jon Farnham. “Was the designation intended to protect the modernist elements?”
A staff review provided no clear answers, Farnham offered, but he pointed out that a 1963 building across the street is classified as non-contributing, “so that’s a clue as to how the Commission was thinking.” Interestingly, that building once housed the office of architect Norman Rice, a colleague of Louis Kahn who also worked for Howe & Lescaze during the construction of the PSFS Building.
Farnham summed up by noting that the staff was recommending denial of the proposal, pursuant to Standards 3 and 4 of the U.S. Secretary of the Interior’s Standards for Rehabilitation, the Committee’s guidebook. Those standards read:
3. Each property shall be recognized as a physical record of its time, place, and use. Changes that create a false sense of historical development, such as adding conjectural features or architectural elements from other buildings, shall not be undertaken.
4. Most properties change over time; those changes that have acquired historic significance in their own right shall be retained and preserved.
Because the proposal neither suggested a complete return to the 19th-century form, nor a complete protection of the modernist elements, Committee members were similarly inclined against it. Shawn Evans saw the plan as more of a “restoration” than a “preservation,” while Committee Chair Dominique Hawkins added that it seemed “in-between” two styles. She specifically cited the intent to retain a towering chimney added in the 1960s, while inserting traditionally-styled windows under it. The two elements would, she said, simply clash with each other. “I would encourage [pursuing] a modernist approach,” she said.
Committee member Nan Gutterman agreed. “This is historically a building that’s been so radicalized,” she emphasized, that little of its original features remain. Further, since not too many photos remain of the untouched building, It would seem “fake,” she said at one point, and “unfortunate,” at another, to “imagine” what the house might have looked like in the mid-19th-century and to attempt to duplicate it.
Daniel McCoubrey, the fourth Committee member present, suggested that since cost issues were a concern, it might make sense to sway toward the modernist approach. “It’s a stucco box now, once you start taking that stucco off [to replace it with brick], there could be all kinds of unpleasantness [awaiting],” he noted. Evans added that, from the rear, the building is quite attractive. “It feels like Philadelphia in the 1960s. It’s the part of the house that has integrity.”
John Gallery of the Preservation Alliance of Philadelphia offered an observation from the audience. “I’m wary,” he said. “Why was this listed as contributing? Not because of its modernist features. It suggests that the scale and massing of the house is what’s characteristic of others in the district.”
The owner’s architect, Andrew Curtis, felt compelled to point out that his client’s personal taste leaned toward restoring the property back to the mid-19th century, and that indeed this was his intent when he bought the residence. “If we looked to demolish the [modernist] chimney, would that be opposed?” he asked.
Gutterman said that the architect would have to provide a “basis” for that decision, to which Evans retorted, “there’s a whole neighborhood of basis!”
But part of the District’s charm, said Gutterman, “is that all the buildings are not the same.” With that, the application was denied, with Hawkins encouraging the owner and his architect to “work with staff, and pick a direction.
“That was a good problem,” she laughingly concluded. “It really hung me up.”
WHYY is your source for fact-based, in-depth journalism and information. As a nonprofit organization, we rely on financial support from readers like you. Please give today.







