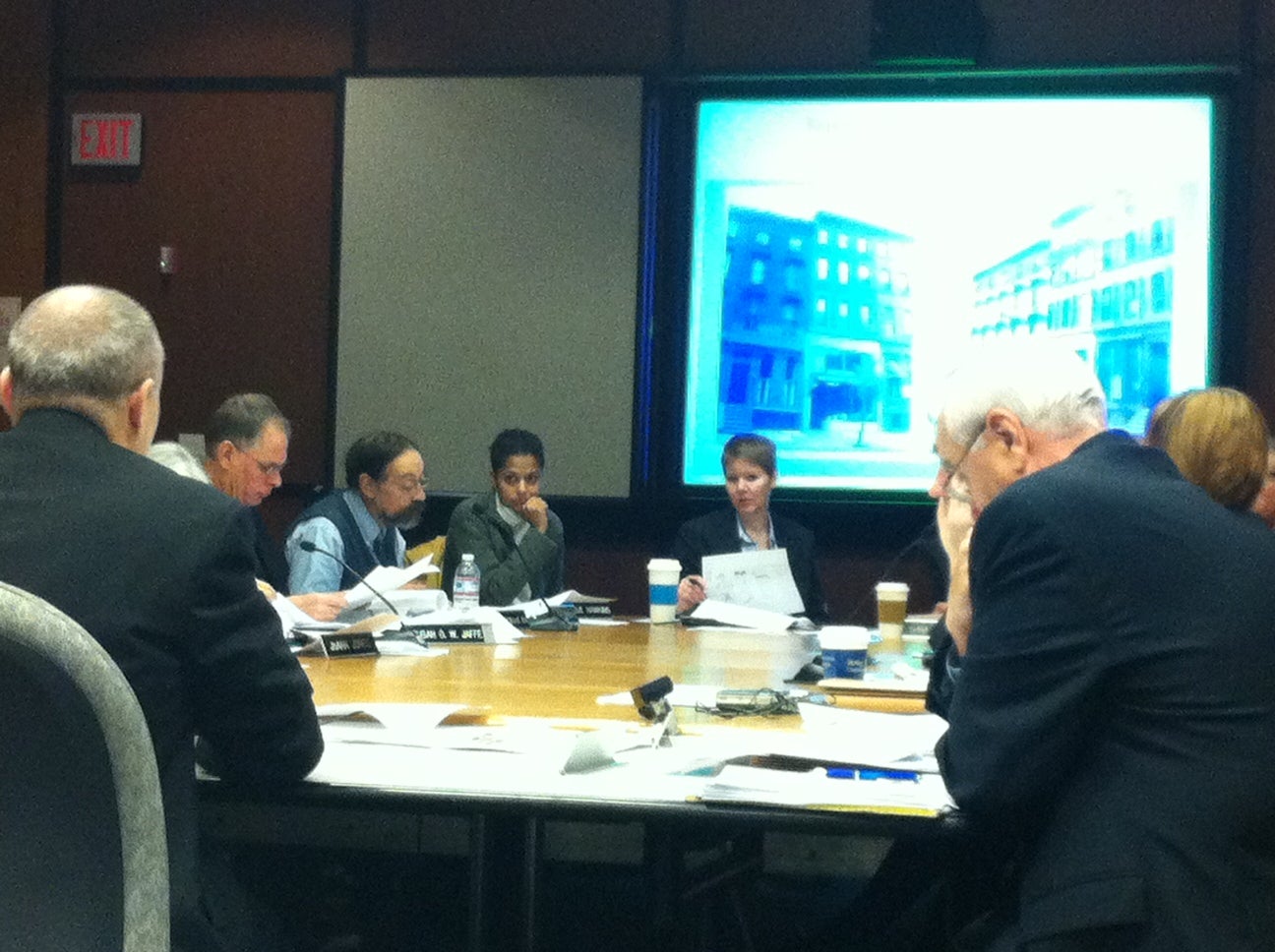Historical Commission allows Fossil project to proceed

This year’s inaugural meeting of the Philadelphia Historical Commission saw a duly vigilant but ultimately tolerant group granting approval to all but one case.
Only two public buildings were considered; offering a pair of lengthy discussions to bookend the meeting.
The first concerned the replacement of storefront fenestration on the ground floor of 2031 Walnut Street, as well as the addition of a door and some ornamental railing. At December’s meeting, the Commission’s Architectural Committee approved the requests, providing some minor adjustments were made in the proposed changes.
At today’s meeting, the applicants offered protests against some of those recommendations. Moving and adjusting the proposed second door to make it more symmetrical with an existing one would prove a financial hardship, they said, and might also run into fire code violations. The applicants also contested that they were seeking to stick with curved balustrades on the railing, rather than the straight ones recommended by the Committee, because they were “looking to add charm” to the building, which is part of the Rittenhouse Fitler historic district.
Ultimately, a motion to allow a door with a transom to match the existing door (an adjustment to the plan as presented) and to allow a balcony with moderately curved balustrades was approved, over the protestation of Committee Chair Dominique Hawkins.
Ms. Hawkins also held tough over the second, and most prominent, public case presented today, that of proposed tinkerings with an Art Deco storefront at 1616 Walnut Street, an individually-designated property that is also on the national register.
I thought of this case when I was in New York over the holidays and passed by the Empire State Building. A Walgreen’s and a diner bracketed the building’s Fifth Avenue entrance. Each outlet’s windows were emblazoned with logos and messaging, but the signage above each window was identical to the building’s original Art Deco lettering.
It seemed a pretty extraordinary concession on the chains’ parts, but, then again, this is one of the world’s most famous buildings, with surely what most be some of the most covetable retail space. Then again, according to a 2009 article, http://archpaper.com/news/articles.asp?id=4137, the practice was at one point being reconsidered, although nothing appears to have changed as of yet.
Today’s discussion centered on two signs that a potential tenant, Fossil, hopes to place on the Walnut St. landmark, one that consists of lettering suspended from a metal “brow,” the other of the same lettering poised over the store’s doorway. Architect Michael Sjöholm of HBC Architects and Matt Cox, a graphic designer for Fossil, presented slightly adjusted plans that allowed the lettering over the storefront to stand further away from a decorative band of rosettes.
They reiterated that any branding would create a minimal impact on the building’s overall verticality and ornamentation. After some additional back-and-forthing, further adjustments were made and the matter appeared to be settled.
Then John Gallery of the Preservation Alliance, which, due to an easement granted to it, has approval rights over any changes to the building, made a plea. “I’m asking for your help,” he said again and again to Commissioners. Emphasizing that he, too, wanted to see the space occupied by a new retailer, he insisted that he could not offer Alliance approval to the design because it was “too inconsistent” with the easement.
Gallery suggested some more adaptation be undertaken, in concert with the Architectural Committee and Commission staff, but ultimately the signs received approval, with modifications concerning the profile and size of the lettering adapted.
The rest of the agenda concerned residential projects, and included a rather heated exchange between the owner of a Mt. Airy tudor house and Committee members who, alternately, objected to and tried to appease his conviction that such matters were pre-determined and he had little chance of getting his way. A compromise was reached here too, and everyone walked away (relatively) happy.
Contact the reporter at jgreco@planphilly.com and follow her on Twitter @joanngreco
WHYY is your source for fact-based, in-depth journalism and information. As a nonprofit organization, we rely on financial support from readers like you. Please give today.



