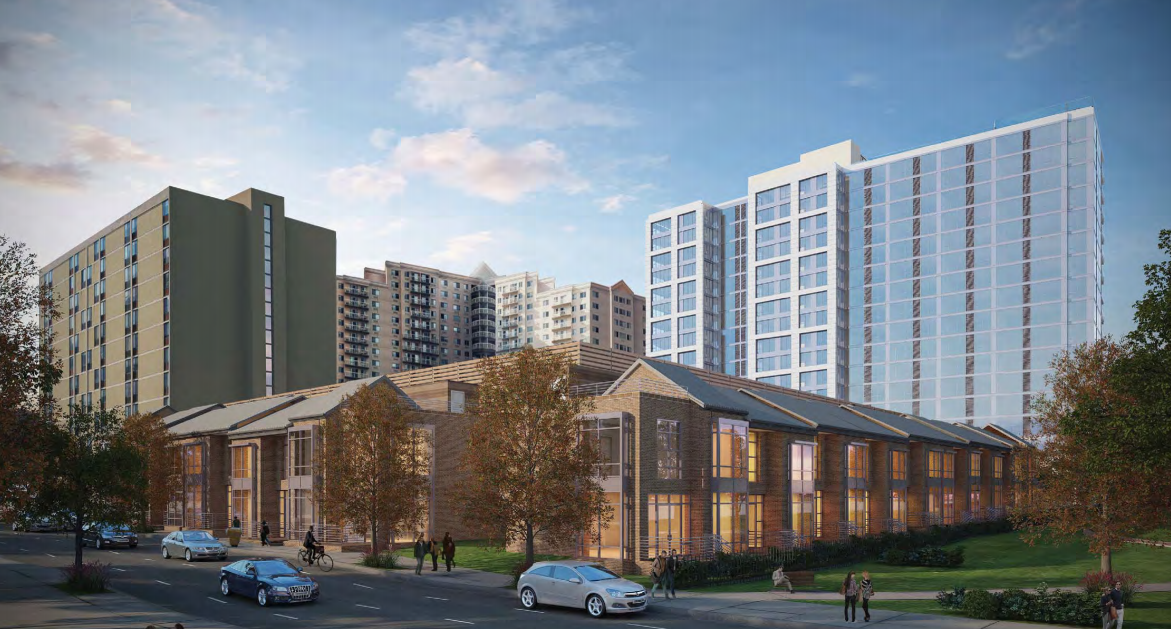Forest City developers seeking approvals for Museum Towers expansion

Museum Towers, a 300-unit apartment complex near 18th and Spring Garden streets, in Logan Square, is set to nearly double in size, under a plan discussed Tuesday afternoon at a meeting of Philadelphia’s Civic Design Review Committee.
The phase-two construction plan includes a 270-unit, 16-story tower and 16 townhomes. The townhomes will surround a planned 4-story, 400-space parking garage, in an attempt to shield it from pedestrian view.
Upon completion, Museum Towers—a project of Forest City Enterprises, designed by architect Sandy Silverman of Perkins Eastman—will include 586 residential units and 400 off-street parking spaces.
The property sits directly north of Matthias Baldwin Park (which, according to comments from Mark Focht, deputy commissioner of the Department of Parks and Recreation, is actually a piece of public art, designed by artist Athena Tacha, and installed in 1992.) It is bounded on the north by Spring Garden Street, and by 18th and 19th streets on the east and west, respectively. The portion of the property that will be developed is currently a surface parking lot.
The developers expect to need variances for floor-area ratio (they’re allowed 500% in RMX-3, and are seeking around 530%), and for loading spaces (two are required, one is provided), though they have not yet received refusals from the Dept. of Licenses and Inspections.
The CDR Committee—which discusses the public-realm impacts of large projects, but gives them neither formal approval nor formal disapproval—had generally favorable comments about the expansion.
David Searles, representing Logan Square Neighborhood Association, the local Registered Community Organization, said that his group had signed a neighborhood development agreement with the builder, but expressed concern that the parking garage might still be visible from the street even with the 16 townhomes surrounding it. The Committee asked that the developers keep the lighting low on top of the internal parking garage.
As part of an agreement in which a utility easement on the property is being vacated for the new construction, the developers have also agreed to make improvements to the adjacent park/art piece, including replacing the benches and updating the lighting.
Robert Lane, an attorney for the developers, said that they are expecting to get refusals for a handful of variances from L&I shortly. They hope to have a zoning board hearing by the end of February and, if approved, begin construction in the spring.
WHYY is your source for fact-based, in-depth journalism and information. As a nonprofit organization, we rely on financial support from readers like you. Please give today.



