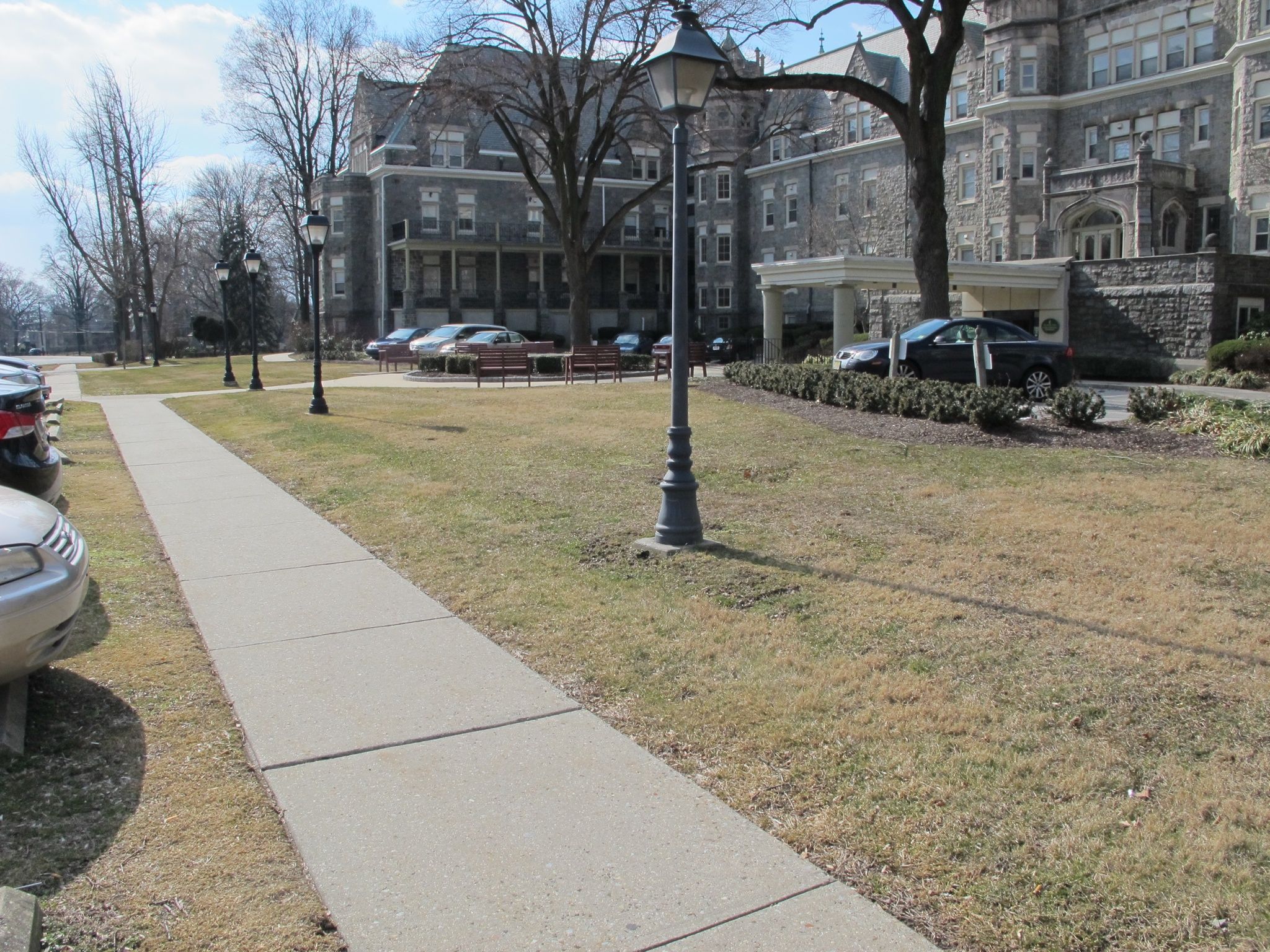Development plan for Simpson House puts Civic Design Review to the test

Civic Design Review, a key innovation of the new zoning code that requires a special review of large projects’ impact on the public realm, caused a long and difficult discussion at the Planning Commission’s monthly meeting Tuesday afternoon.
The Commission was presented a bill that would rezone the area bounded by Belmont Ave., Monument Ave., Ford Rd., and Edgley Ave. from RSA-1, a residential single-family designation, to SP-INS, the Special Purpose – Institutional district. The site is home to the Simpson House, a retirement community first built in 1899, whose owners are planning an addition.
The bill, which was introduced by Councilman Curtis Jones, Jr., on January 31st, would also exempt the area from the new zoning code’s contextual setback regulations, which require buildings in SP-INS districts to match the setback of the most restrictive adjacent residential area. Its passage would also mean the adoption of a master plan for the district.
It was the latter provision of the bill that triggered Civic Design Review; the CDR Committee is required to review all projects that meet certain size requirements, as well as projects involving rezoning into Master Plan Districts.
The owners plan to add two buildings, one of which will replace a building on the lot that is planned to be demolished. The buildings will be 80,000 and 60,000 square feet, and both will be subject to a second Civic Design Review when the owner pulls zoning permits prior to their construction.
But it wasn’t the size of the proposed buildings that caused the CDR Committee to hesitate to give approval—it was the bill’s provision exempting the district from the setback regulations. Without the exemption, the building would have to be set back from the sidewalk parallel to Belmont Ave. by 25 feet, according to Martin Gregorski, the Planning Commission staffer who presented the bill. A corner of one of the proposed buildings on the site would be set back by less than half that length.
Nancy Rogo-Trainer, a Planning Commissioner and chair of the Civic Design Review Committee, said the shortened setback would harm the “suburban setting” at the edge of Fairmount Park where Simpson House sits. Peter Kelsen, attorney for the developers and a member of the Zoning Code Commission that created CDR, said the team plans to work with the Planning Commission staff to articulate the design after the site is rezoned, but couldn’t make a “good faith” promise to respect the larger setback. He said the plan was not advanced enough to be subject to such specific recommendations.
Rogo-Trainer said the CDR Committee had made the recommendation at its meeting two weeks ago and had hoped to see it accounted for in the group’s presentation to the Planning Commission. But the sketch of the master plan looked much the same, with the 12-foot setback at one corner of a proposed building. Rogo-Trainer said she was afraid the applicants weren’t taking the Civic Design Review Committee seriously. CDR is an advisory process only; its decisions are non-binding.
“If [CDR] is just going to be sort of checked off the list,” Rogo-Trainer said, “it’s not going to be a valuable process.”
Kelsen and an architect for the project said they appreciated the Committee’s suggestions, but weren’t sure they could increase the setback and keep the number of units the developer required. Alan Greenberger, chairman of the Planning Commission, said it was important to the Commission to take the CDR’s recommendations seriously, and asked the applicant to “try a little harder.”
Commissioner Joe Syrnick asked whether it is valid for the CDR Committee or the Planning Commission to say a proposed building is simply too big for a site.
“If that concept is invalid, then we don’t have a job here,” Rogo-Trainer said.
The discussion lasted about an hour, and the sides did not come to any true agreement. Rogo-Trainer continued to defend the CDR process and the Committee’s concerns, and Kelsen and the architect continued to maintain they didn’t have the plan complete enough to make specific promises. But if the bill were to pass as is, the master plan would be adopted, and the developer would be allowed to use a smaller setback as a matter of right.
Eventually, the Commission voted to approve the bill with a recommendation that the master plan be amended to require a 20-foot setback. Nancy Rogo-Trainer and Joe Syrnick voted against the bill.
“It’s a little bit of a learning curve for everyone,” said Peter Kelsen after the meeting. Kelsen said he respects Civic Design Review, but thinks it may not be productive for master plans that are in nascent stages to be subject to the Committee’s intentionally fine-grained review. He said the process is intended to have “meaningful data” in terms of design proposals and produce a meaningful response.
“I just think that we’re at a point where it’s a bit premature to get into that level of detail on a rezoning as opposed to a plan of development,” Kelsen said.
He said that he trusts the Commission will work out any kinks with CDR, but added, “It’s not pleasant to be a pioneer” in working through it.
Rogo-Trainer did not immediately return a phone message left at her office late Tuesday afternoon.
In other news, the Commission approved a staff request for 45 additional days to consider a group of three rezoning proposals for St. Joseph’s University.
Contact the reporter at jbrey@planphilly.com and follow him on Twitter @jaredbrey
WHYY is your source for fact-based, in-depth journalism and information. As a nonprofit organization, we rely on financial support from readers like you. Please give today.





