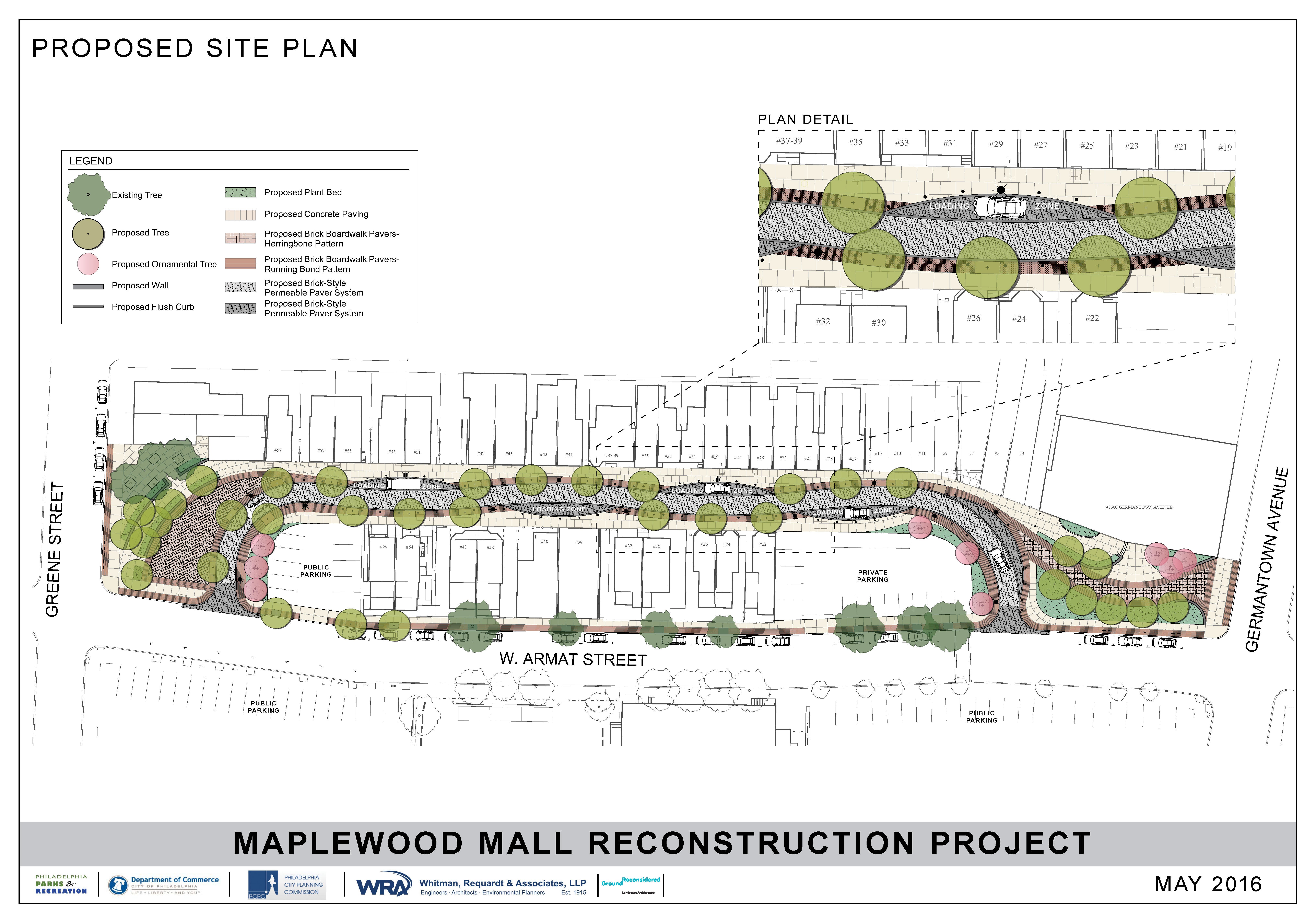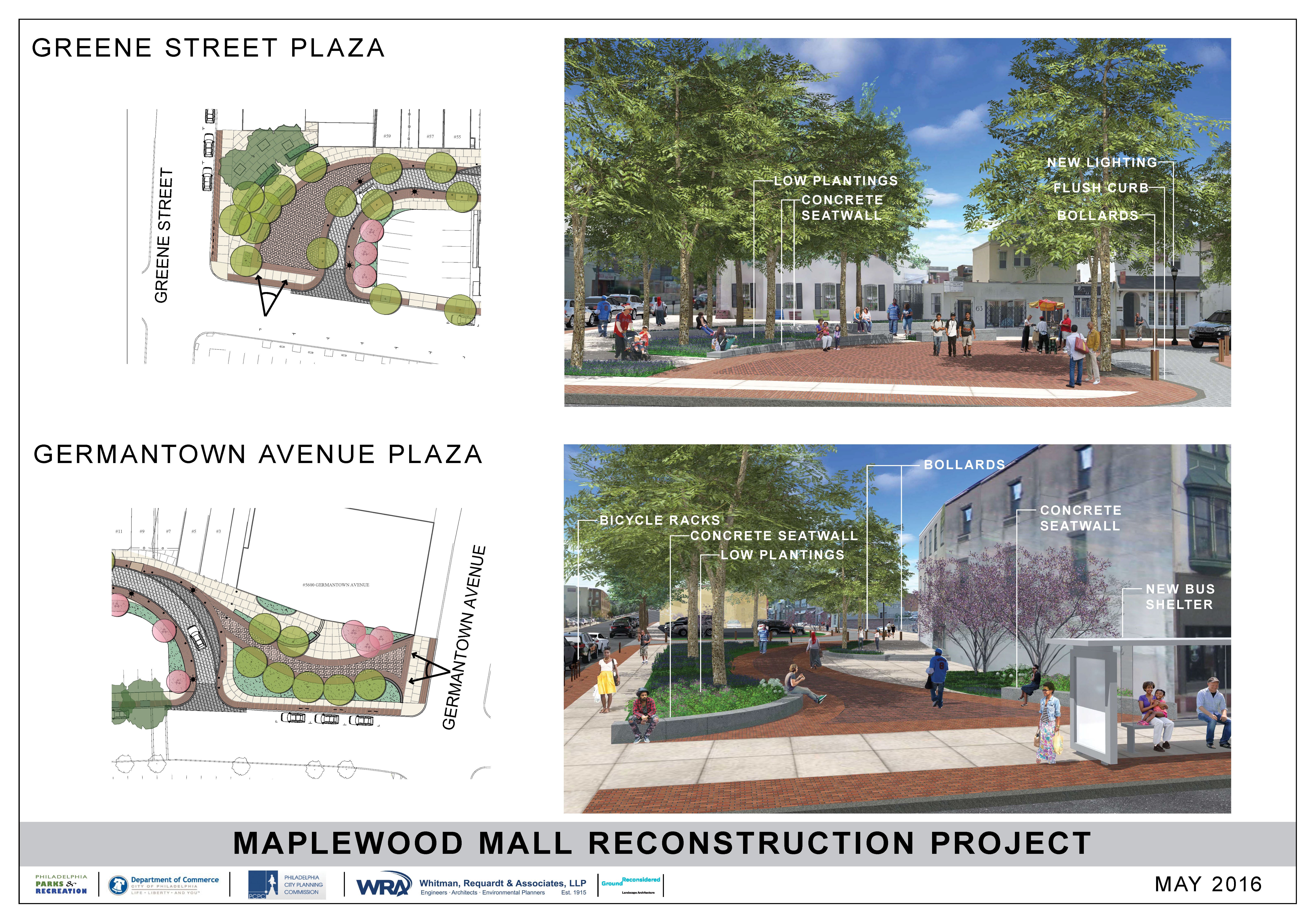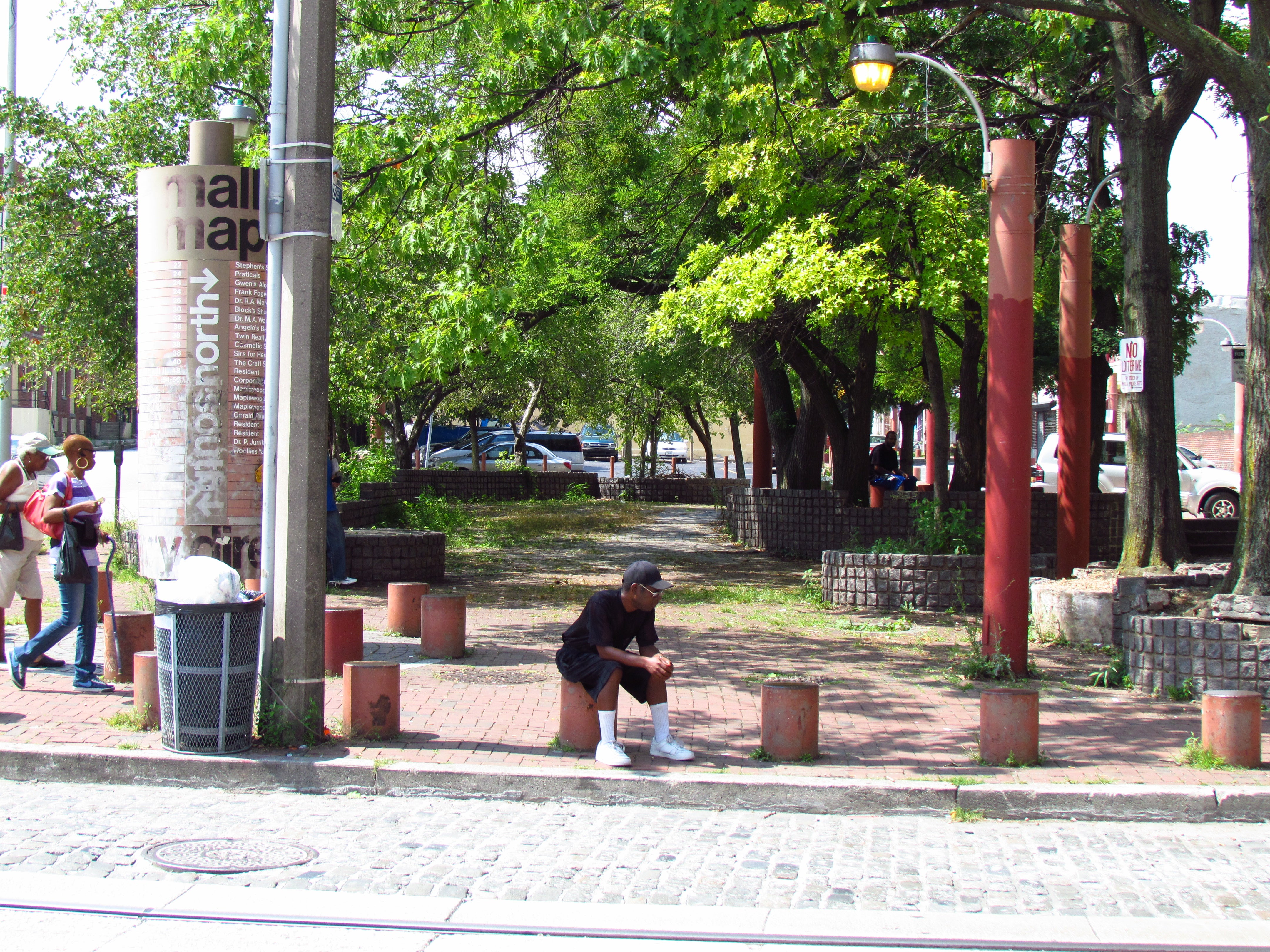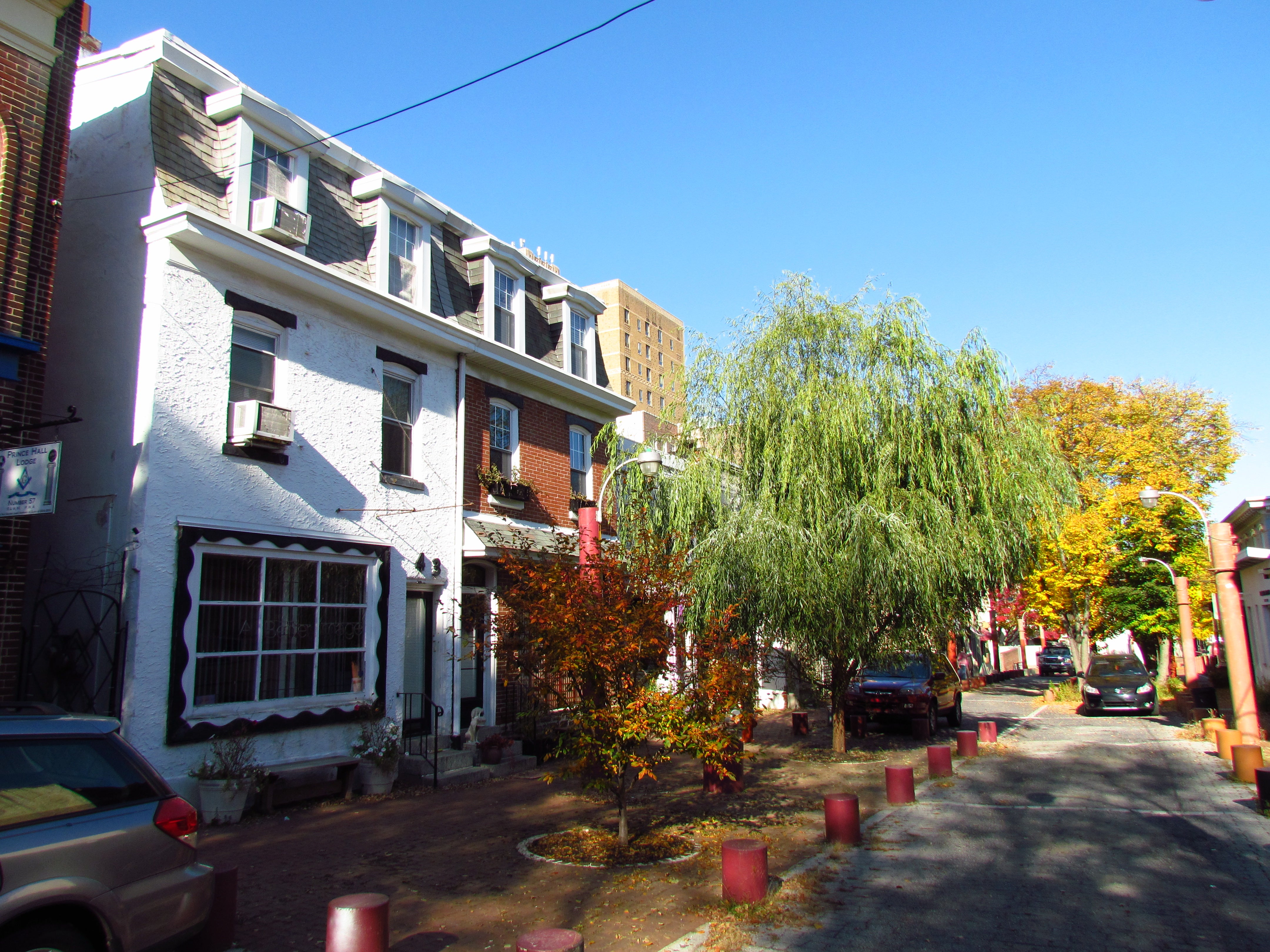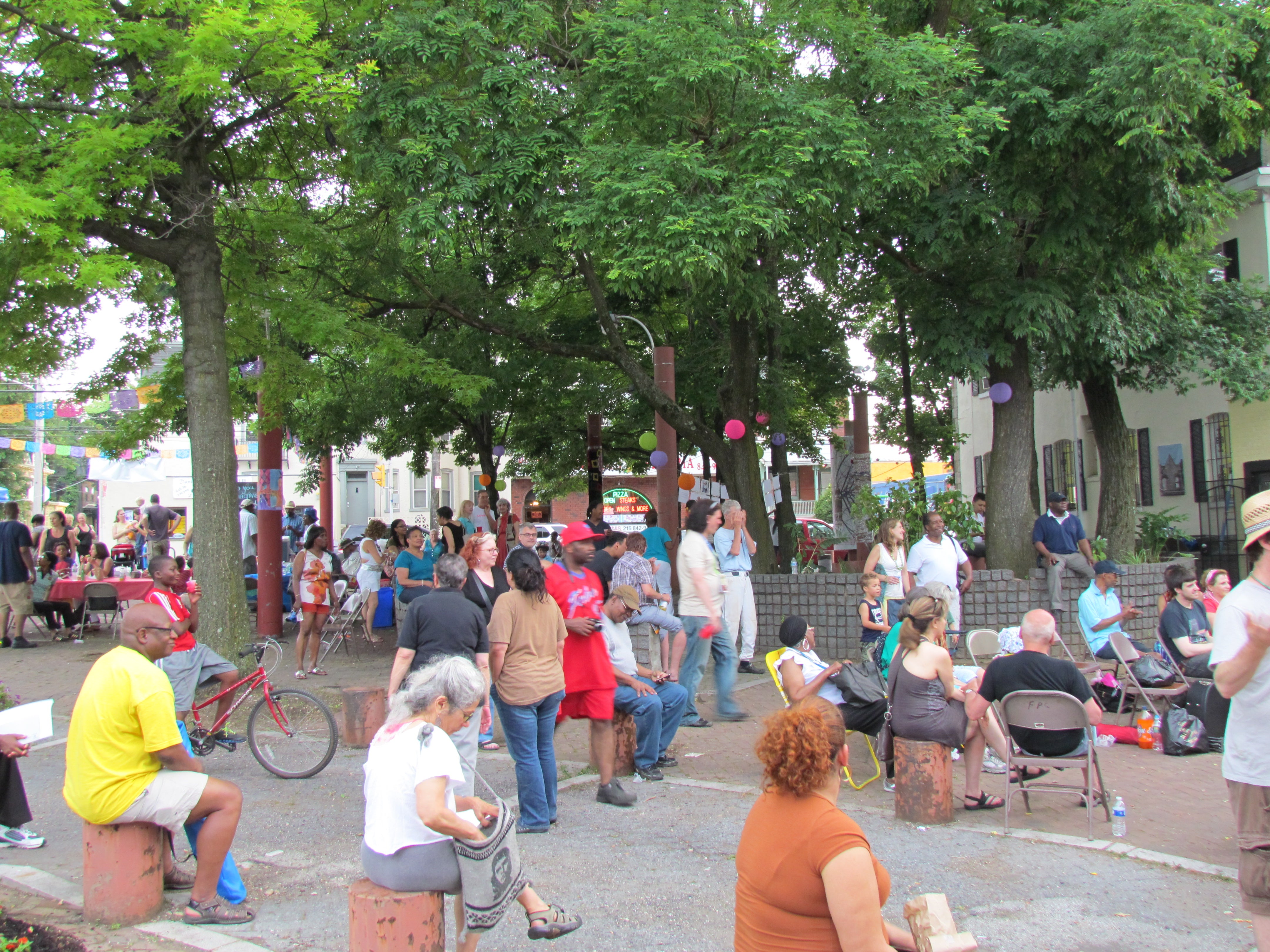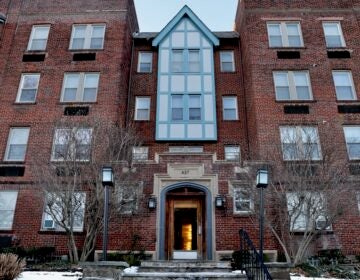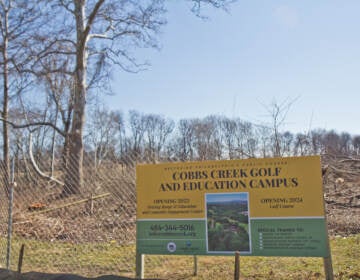Art Commission greenlights redesign for Maplewood Mall, suggests rework of Holocaust memorial changes

Despite some lingering questions, the Philadelphia Art Commission on Wednesday greenlighted plans to redesign Germantown’s Maplewood Mall, expressing enthusiasm for the community-approved concept, which echoes the location’s 19th century roots as a lumberyard.
When it formally opened in 1974, Maplewood Mall was hailed as an urban planning triumph — a walkable, commercial village wedged between two plazas in central Germantown. Two-story 19th century and redbrick row buildings carried the city’s traditional model of businesses on the ground level with residences on the upper floors. It was designed in the same vein of the Chestnut Street Transitway, said Matt Wysong, the City Planning Commission’s Northwest Philadelphia community planner.
But in the last 40 years, the mall lost a lot of its former bustle and charm. Prior to 1973, Maplewood Avenue used to be a single one-way street that allowed thru-traffic for the row of small businesses. Its closure didn’t exactly entice more customers. Today, about a quarter of its small stores are now vacant, despite residents living on the upper floors. The mall needs some infrastructural love as well. Tree roots have unearthed the concrete in areas. The paint is peeling. Bricks facades have gone unrepaired. Signage is dated.
Designs revealed Tuesday show an aesthetic makeover that also addresses some of the mall’s practical shortcomings.
“We looked at the site from a circulation standpoint,” said Michael Campbell, a project engineer from Whitman, Requardt & Associates. “We had originally looked at realigning the roadway and taking Maplewood Mall directly out to Greene Street. But after lots of talks with the community and residents of the mall, we decided to keep the general circulation pattern [as is].”
The two plazas on Greene Street and Germantown Avenue will be outfitted with brick walkways, low concrete benches, and updated lighting. The seasonal greenery was handpicked by the mall’s stakeholders with the help of Philly-based landscape architecture firm Ground Reconsidered. Those stump-sized bollards on the cartway off a W. Armat Street? They’ll be replaced with ones more visible from a car.
Parking turned out to be the sole source of debate among community members. Wysong said that the designs reflect a consensus. The rehabbed drive features four loading zones, and there will be small parking lots on either side of the mall.
Maplewood’s makeover is spurred on by a $3.3 million capital grant from the Commerce Department, which is co-backing the reconstruction alongside the Philadelphia Planning Commission, the Water Department, Parks and Recreation, the Streets Department, and the Department of Arts, Culture and Creative Economy.
In 2013, over the course of 12 meetings with community stakeholders and business owners, Maplewood Mall found its new image. Residents emphasized preserving the mall’s quaint character, its walkability, and aesthetics that express Germantown’s history. Campbell said they chose a redesign theme inspired by a 1870s lumberyard that once stood the mall’s location.
Ideas about how to reimagine that lumberyard in the reconstruction were presented Tuesday, but not in great detail. Members of the Art Commission said that this public art component was still “a bit sketchy.” Project leaders hope to finalize those ideas and present them at next month’s meeting for final approval.
Holocaust memorial redesign tabled
It was the first of its kind erected in North America, but Philadelphia’s solemn monument to the Holocaust doesn’t distinguish itself as clearly as some of the city’s other memorials.
Jewish sculptor Nathan Rapoport’s 1964 work, “Monument to Six Million Jewish Martyrs,” stands on an otherwise unadorned triangular park at 15th Street and Arch Streets. For years, the Philadelphia Holocaust Remembrance Foundation has been hoping to make a better home for Rapoport’s bronze artwork, “to bring amplified presence, a place of contemplation, education and hope to this sacred Memorial.”
The Remembrance Foundation — partnered with architectural firm WRT, Post Brothers, and the Center City District — unveiled a new draft of designs for a reborn plaza for the memorial to the Art Commission on Tuesday.
After a spirited brainstorming session, the Art Commission suggested “friendly withdrawal” of the plans until next month.
Overall, the commissioners were pleased with how the preliminary designs reimagined the plaza’s small space. But Alan Greenberger, chair of the Art Commission, expressed concern over the memorial’s thematic elements.
The plaza’s designers have proposed adding a narrative feature through six dual-sided pillars. One side would mourn the loss of freedom from the Nazis, and the other side would celebrate the wealth of freedoms in Philadelphia.
Wednesday’s proposal showed a tree as the plaza’s centerpiece — the sapling of a silver maple, which is said to have survived in a World War II concentration camp. It is one of a rare few seedlings.
Greenberger and other commissioners wondered about the longevity of this feature. They recalled the “moon tree” planted in Washington Square Park in 1976, a sycamore that was taken to the moon as a seedling on Apollo 14. The tree died and had to be replaced with a clone in 2011.
“There will be critiques of what’s been presented,” Greenberger said. “I understand as well as anybody that this is an emotionally important issue…I don’t know what those [critiques] are, by the way. I’m not trying to telegraph anything. But it will be important to hone in, I think, on what the ultimate purpose of this relatively small but very important site.”
The memorial’s planner said they would take the commission’s input back to the drafting table and return later for resubmission.
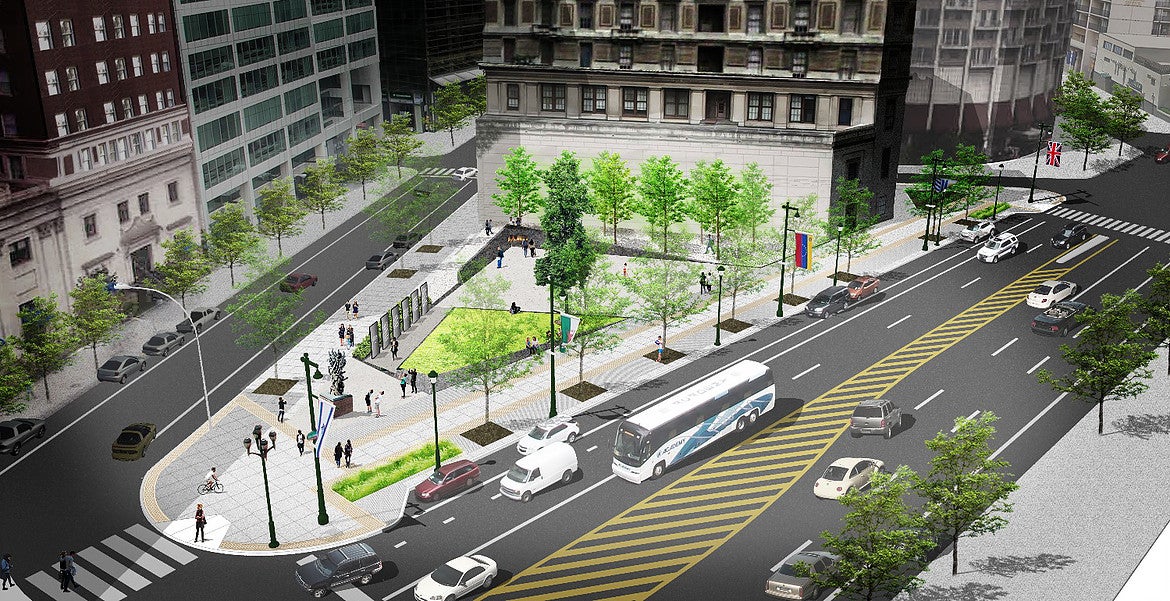
WHYY is your source for fact-based, in-depth journalism and information. As a nonprofit organization, we rely on financial support from readers like you. Please give today.



