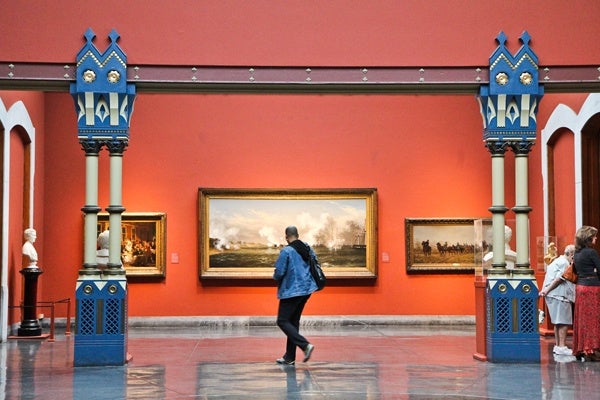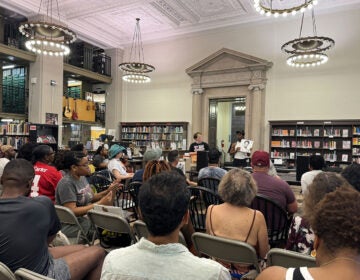Architect Frank Furness; he did the unthinkable
One hundred and forty years ago, Frank Furness designed what is now the Historic Landmark Building for the Pennsylvania Academy of the Fine Arts on Broad Street. It’s still there, doing exactly what Furness designed it to do: be a factory of art.
The building is iconic with gorgeous brickwork and dramatic mansard roof, but it has industrial manufacturing in its bones.
“There are big exposed iron columns and exposed steel girders which no one else was doing,” said architectural historian George Thomas. “Everybody covered it with plaster mouldings, but in Philadelphia, Frank Furness could use the modern world.”
On the 100th anniversary of Furness’ death, Philadelphia is honoring the architect that helped make the city the science and engineering powerhouse of the Industrial Age. An historical marker has been erected at his birthplace, at 1426 Pine Street, and PAFA is exhibiting the original working drawings of its own building.
The building is still operating according to plan; the galleries on the second floor are a museum of American art, and below are studios where art students study the human form. Casts of famous figurative sculptures, including copies of Michelangelo’s “David” and the ancient Roman “Winged Victory.”
The studios are lit by daylight coming through huge sheets of glass. That posed a problem for the architect, who wanted the brick wall of the second-floor gallery above all that glass. Glass cannot support brick.
“He has no clue what he’s going to do here,” said Thomas, pointing to an early sketch of the building. “This is a blank on the drawing. What are we going to do? How are we going to solve that? No idea.”
Furness did the unthinkable. He installed a steel truss typically used on bridges above the span of glass and filled the truss in with brick. That was an industrial solution in an age when the architecture of major civic buildings insisted on old-fashioned masonry with Gothic ornamentation.
Thomas says Furness could only have thrived in Philadelphia, where in the 19th century was a hotbed of industrial engineering and science.
“All the leading institutions – including PAFA – had as their principle board members the scientists and industrial engineers who were creating the modern world,” said Thomas. “They aren’t afraid of this new stuff. Furness gives them an identity, gives them an architecture that represents the world they are a part of. They see him as a valuable piece of their narrative.”
In the Historic Landmark Building, the ventilation system is literally carved into the marble wainscoting. The red steel girders ride exposed over the thresholds of the galleries, their bolts painted green to resemble a floral pattern. The pillars supporting the roof of the museum are hollow cast iron drilled with holes; this is the heating system. Next time you’re there, tap them with your knuckles.
In the spirit of an industrial factory, the visitors to the museum enter through grand entrance on Broad Street. The art students — i.e. the workers — enter through a modest door on the side of the building.
“He puts the art students as far away from them as possible in a door at the extreme back corner, because art students – one suspects then as now – were, you know, art students,” said Thomas. “Which is why we love them, but they aren’t what you want your paying public to see.”
Thomas, who was involved in the first restoration project of the building in the 1970s, is most impressed by what you can’t see. That steel bridge truss holding up the brickwork over the glass, for example, and the forest of light steel trusses supporting the roof.
Furness wanted as much light as possible to illuminate the artwork inside the building, so much of the roof is glass. Because daylight can damage paintings, that light is now either diffused with another layer of frosted glass or completely blocked by sheets of black plastic. However, the original cooling system is still in place.
Because all the glass acted as a greenhouse, Furness took cues from industrial factories and designed a mechanical sash system that opened up large panels of the roof to let out heat.
Those metal sashes are still there, but no longer operable. If and when PAFA embarks on another restoration project (one may be in the offing soon,) Thomas hopes it will bring some of the original Furness-designed climate-control systems back into play. After all, passive cooling is so hip these days.
WHYY is your source for fact-based, in-depth journalism and information. As a nonprofit organization, we rely on financial support from readers like you. Please give today.








