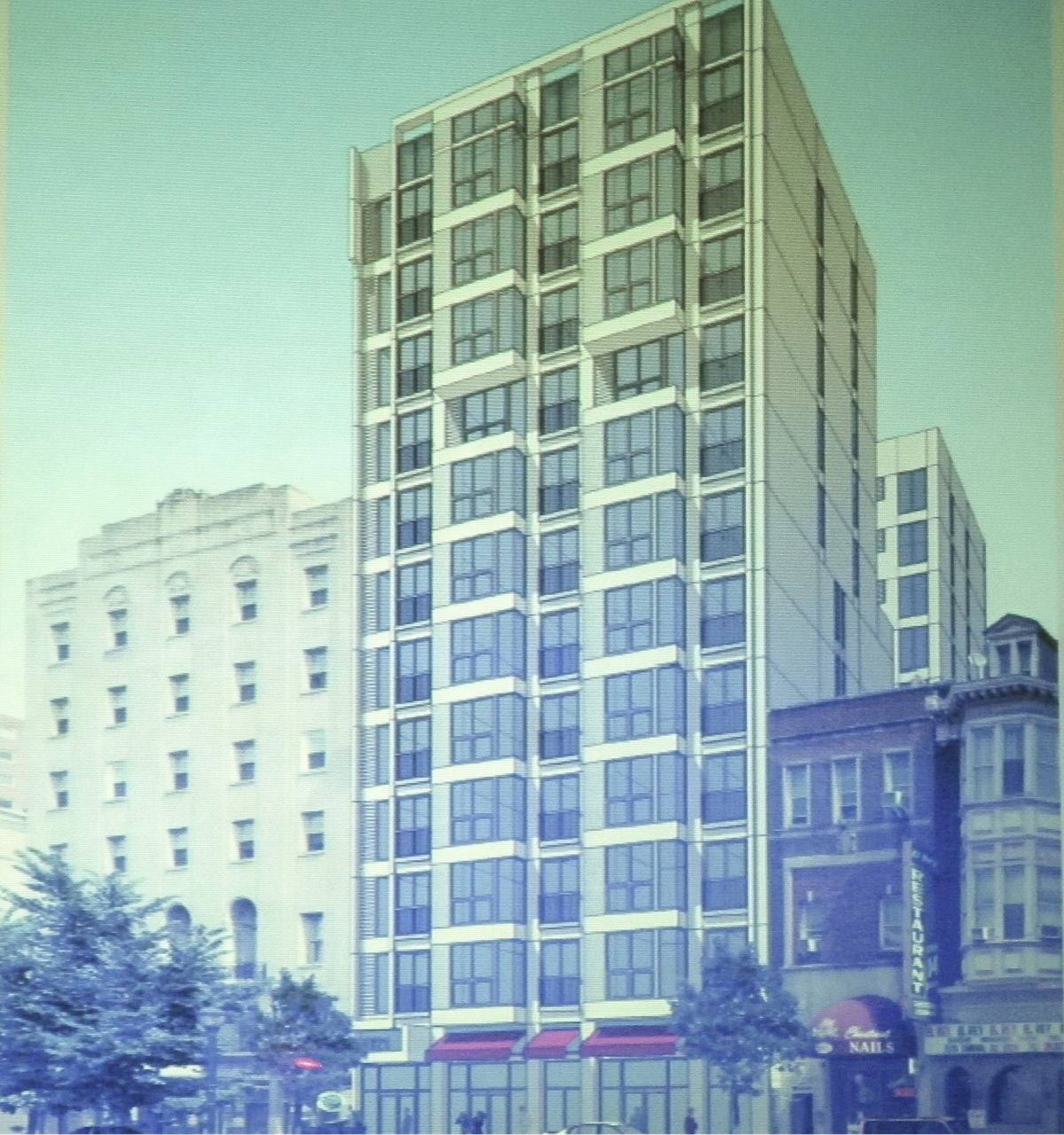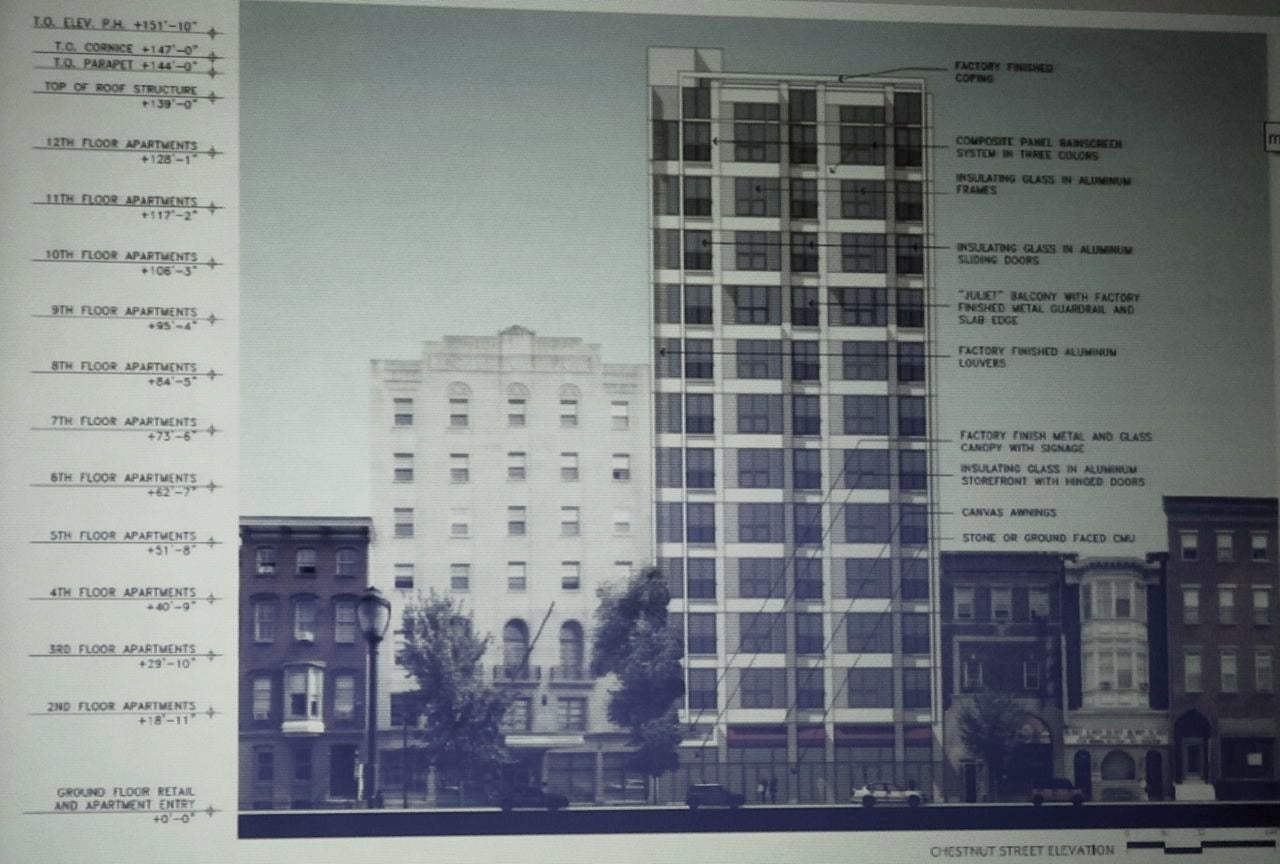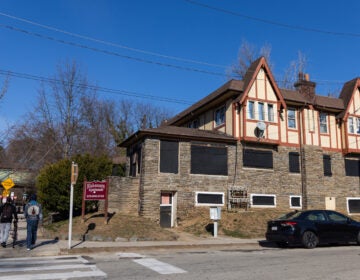Aquinas hopes to build a 12-story apartment building at the former YWCA annex on Chestnut Street
Aquinas Realty plans to build a 12-story apartment building with ground floor retail at 2017-23 Chestnut Street, where the four-story YWCA Annex building now stands.
Aquinas Realty’s Len Poncia, attorney Neil Sklaroff and architect Michael Ytterberg of BLT Architects gave an information-only presentation on the proposed project to the Philadelphia City Planning Commission Tuesday.
Aquinas was chosen to develop the property through a request for proposal from the Philadelphia Redevelopment Authority in 2010, Poncia said. The RDA board gave its approval on Dec. 5. “We are very excited, humbled and honored,” he said.
Poncia said Aquinas has worked with the RDA, the Center City Residents Association and others on the massing and design of the building, which includes an interior courtyard, bay windows and Juliet balconies – small balconies that allow for doors to be opened onto them, but little else.
The block the project sits on hosts buildings from the late 19th Century through the early 21st Century, Poncia said. The materials the buildings are made from are likewise diverse, and the size of nearby buildings range from two to 30 stories. Originally, Aquinas planned an eight-story structure, Sklaroff said. The RDA and the community asked for a taller building, which Ytterberg described as a very unusual occurrence.
The buildings to the left and right of the building – including the Art Deco structure that was formerly the YWCA and now houses Friere Charter School – are significantly shorter than the proposed 2021 Chestnut Street development. Knowing the side walls will be seen from the street, the proposal calls for some windows to break up the expanse, Ytterberg said. In the short term, this will add light to some residents’ dens, he said, but future development could block those windows.
The rear facade, facing Ranstead Street, would be very similar to the Chestnut side, he said.
The project does not have a parking garage or lot. It does have a lower-level bicycle storage facility and two car share spaces. Presenters said there was plenty of parking nearby.
The YWCA building won’t be altered by the project, except that the basements of the old and new buildings will be connected. The lower-level of the new building will contain space for the school to expand.
The 11 residential stories would contain 110 rental apartments. Ytterberg said the ground floor retail space would include a large space suitable for a restaurant. The property is near Rittenhouse Square, and Ytterberg described the development as expanding the kind of “luxury residential and retail” found around the square onto this portion of Chestnut.
But some commissioners were worried the design as presented would look a little cheap compared to other buildings on the block.
Commissioners Nancy Rogo-Trainer and Patrick Eiding were both concerned about air louvers that would be visible from the street and the facade materials, now set to be a composite rain-screen sheathing system.
While neighboring buildings are heterogeneous, they are built of quality materials, Rogo-Trainer said. She encouraged the developer to use brick or stone at least at street level to “make it feel equivalent and as long-lasting as its neighbors.”
Eiding said he did not expect any new building to be built entirely of brick, but he suspects this building will be a standard-bearer setting the stage for more residential spaces in the future.
Ytterberg said that the materials and the louver configuration aren’t finalized yet, but also noted that the RDA and others specifically requested a “modern look” for the project.
The project will require several zoning variances related to density, parking and perhaps setback and other issues, Sklaroff said. Commission Chairman Alan Greenberger noted the proposed street setback was the same as other buildings on the block. He also said he was not so concerned about the lack of parking spaces proposed by the developer, noting that Center City Philadelphia is becoming more and more like New York, where, if you want to have a car, you have to figure out where to park it, and pay for that parking.
Sklaroff said zoning is reviewing the project now, and he won’t know exactly what variances are needed until zoning responds. The next time planning hears about the project, it will vote on a recommendation as to whether or not the ZBA should grant the zoning relief. Sklaroff said that could be as soon as the February PCPC meeting, and no later than March. Greenberger said he’d reserve any further comment on the project until he knew specifically what variances are needed.
Commission Vice Chairman Joe Syrnick suggested that when the project comes back, the presenters show a rendering with a more close-up view of what the louvers will look like from the street.
Commissioner Nilda Ruiz wondered about the logistics of having students and staff in the space below a retail and residential building. Ytterberg explained that school students and personnel would enter through their current building, accessing the new space through the old Y’s lower level. A second fire exit directly to the street appears on the drawings. There would be no connection between the apartment building or retail space and the school.
Reach the reporter at kgates@planphilly.com.
WHYY is your source for fact-based, in-depth journalism and information. As a nonprofit organization, we rely on financial support from readers like you. Please give today.






