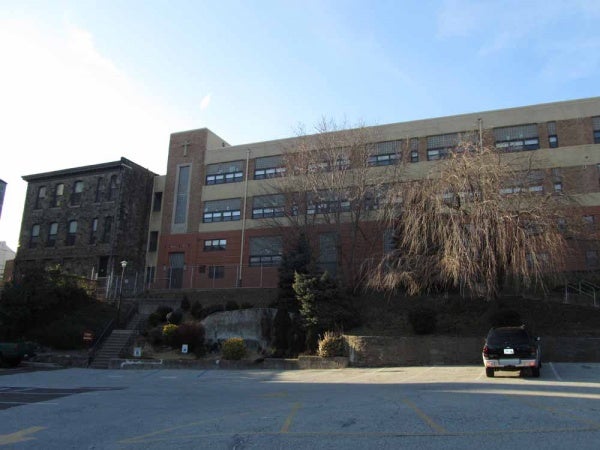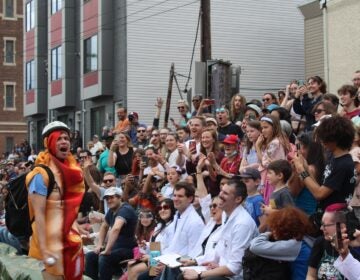Approval still pending, plans for St. Bridget’s conversion to 32-unit apartment building continue

A plan to turn the St. Bridget school into a 32-unit apartment building was first proposed in November. (Megan Pinto/WHYY, file)
Church officials and East Falls residents will have to wait at least a few more weeks to learn the exact fate of a former parish school.
On Wednesday, developer Gary Jonas from HOW Properties presented his vision for the St. Bridget parish’s shuttered elementary school building to the zoning committee of the East Falls Community Council. Located on Stanton Street, the school — which consisted of two connected buildings — was closed in 2012 as part of Archdiocese-wide restructuring.
Jonas’ plan provides for the installation of 32 apartments in one and two-bedroom configurations, of which nine units would be set aside for potential rental to seniors. 32 parking spaces will be available for tenants, with a possibility of discounts if they don’t own a car.
He estimated rents at ranging from $950 to $1250 for the one-bedrooms and between $1,300 and $1,500 for two-bedroom units.
Community input
The plan has evolved in recent weeks. In September, the East Falls Community Council hosted a panel discussion to hear the church’s plan and relevant testimony from professionals and the community. Reaction to the plan was mixed at the meeting, ranging from unqualified support to outright opposition.
In November, Jonas presented an early draft of his plan to immediate neighbors of the site. At the time, he said that the target demographic for the units would be young professionals drawn by easy access to the nearby SEPTA Manayunk-Norristown Regional Rail line.
He predicted that this clientele would be distinct from those who might rent at the proposed Onion Flats development, a large mixed-use development planned for Ridge Avenue, located only a few blocks away from St. Bridget. He also stated that he would not rent to the college crowd.
At that time, residents expressed concerns about parking and alternative uses for the site. Parking for the apartments would come from a converted playground on Stanton St. along with spaces apportioned from the church’s Midvale Avenue parking lot. Residents were insistent that at least a 1:1 parking ratio be met, so Jonas reconfigured spaces within the existing lot and an adjacent retaining wall to reach 32 total spaces.
With regard to possible commercial tenets and mixed-usage, Jonas said on Wednesday that these options were explored, but the interest expressed could not be accommodated. To satisfy neighborhood desires for senior housing, Jonas agreed to the reserve several units for such purposes.
Neighborhood concerns
Although the plan for the site has evolved considerably since November, residents and members of the EFCC zoning committee expressed concern over several aspects of the current plan. In particular, the reconfiguration of the parking lot triggered fears about water runoff from the site, which is known to be problematic on Midvale Avenue.
While avoiding specific commitments, Jonas was amenable to suggestions, to the extent that they wouldn’t be cost-prohibitive. To limit other potential impacts to the community, he envisioned few exterior alterations, and said that the roof-mounted HVAC systems would be indiscernible to neighbors. He estimated that 95 percent of necessary work would be interior in nature.
Gina Snyder, executive director of the East Falls Development Corporation, said after the meeting that she had no formal concerns with the project. She added that the reduced rents for non-car owners made sense to her, as potential tenants will not rent an apartment if they can’t get parking.
“It seems like they have been very thorough and very thoughtful and very responsive to the community,” she said of the developers.
To the zoning board
Jonas explained that the site is currently zoned for single-family usage, so he would need a variance from the city to permit multiple residences. At present, he does not have a refusal from the city, which means that the EFCC could not take a formal vote this week. Such a vote will likely take place at February’s meeting, or if necessary, a specially convened public meeting held before the regularly scheduled event.
Bill Epstein, chair of the EFCC’s Zoning Committee, remarked in November that the developers still had work to do, particularly in regard to parking availability. While unable to comment specifically on the project Wednesday night, he noted that Jonas “made a genuine effort to listen to the community.”
While he does not currently have a hearing date with the ZBA, Jonas predicted that the project would begin within three months of receiving city approval, and would be completed 10 to 12 months afterwards.
Acknowledging the complexities of the conversion, Jonas expressed enthusiasm for the project, referencing the unique qualities of historical buildings.
“They’re fun to own,” he said. “You’re happy to drive by them and go, ‘Wow, I own this building.'”
WHYY is your source for fact-based, in-depth journalism and information. As a nonprofit organization, we rely on financial support from readers like you. Please give today.



