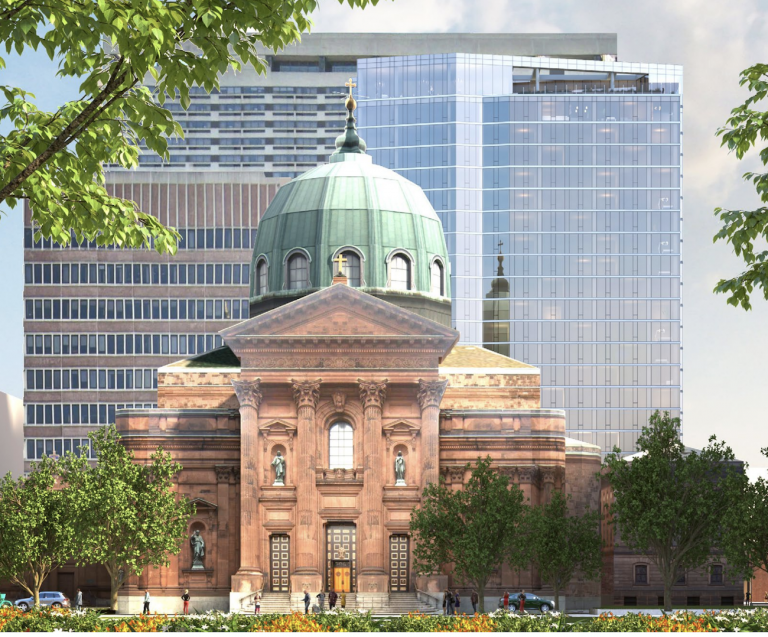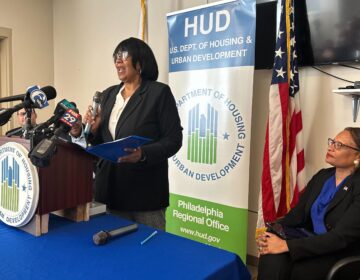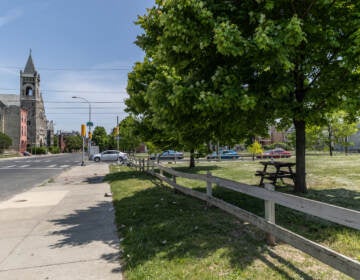Apartment tower to soar next to iconic Cathedral Basilica
Exeter Property Group is advancing with plans for a 23-story residential building next to Cathedral Basilica of Saints Peter & Paul on Philly’s Benjamin Franklin Parkway.

An artist’s rendering of a tower planned for the corner of 17 and Race Streets. (Exeter Property Group)
Cathedral Basilica of Saints Peter & Paul, on the Benjamin Franklin Parkway, will soon get new neighbors. At least 273 of them, in a 23-story apartment tower planned for the corner of 17th and Race streets.
The reflective glass tower is part of a larger effort by Exeter Property Group to transform what is now a low-rise sliver of Archdiocese structures and underused parking lots surrounding the historic cathedral into a soaring residential community.
Designed by Solomon Cordwell Buenz Architects, the same Chicago firm that designed The Laurel on Rittenhouse Square, the 245-foot-high building will rise to the east of the Basilica with retail space on the ground floor and a landscaped public plaza to connect to the surrounding Logan Square neighborhood.
A second, 685-foot-high tower is planned for the corner of 17th and Vine streets, northwest of the cathedral.
Exeter’s project comes as a high-profile addition to Center City’s growing portfolio of high-rise residential projects. The formerly dead-after-dark area has seen its residential population grow by 22% since 2000, making it the city’s fastest-growing neighborhood, according to a 2019 report by Center City District.
“The site is a remnant of days gone by,” said Clara Wineberg, principal with Solomon Cordwell Buenz Architects. “It reflected an era where the residential area revolved around the church. Now the site is…part of the urban environment. Part of Center City.”
Wineberg said that the glassy residential tower is meant to draw attention to the beauty of the Basilica and not to rival it.
“You can see the geometry of the building, trying to avoid doing gratuitous moves that compete in any way with the cathedral,” Wineberg said. “What we want is for the cathedral to be the monumental building that it is and let our building add to that canvass.”
Wineberg faced a mostly friendly crowd Tuesday at a meeting of Philadelphia’s Civic Design Review board. The city board, which offers nonbinding suggestions on the city’s biggest development proposals, did not request any revisions to the design, as the body does with projects it seeks to change.
Yet one note of dissension came from Elise Vider, a member of the review board who said that one of the Archdiocese’s most iconic buildings deserves more notable accompaniment.
“Speaking from a historic preservation perspective, I do have some concerns about glass as a primary material,” Vider said. “The cathedral is a foremost historic building in our city and very much a place-maker. But I find that the use of a glass tower, of which we have very many in this city, feels to me to be non-contextual.”
Wineberg said the contemporary new structure right next to the Basilica shouldn’t try to look as though it was built in another century. She also said that the tower’s glass will be less opaque than nearby office buildings.
“Unlike a commercial building, our building will have more transparency,” the architect said. “It won’t be monolithic like the commercial towers of Center City.”
When asked why the firm chose glass for the tower’s facade, she noted the site’s other neighbors, beyond the cathedral.
“We are surrounded by really dense, even brutal buildings,” Wineberg said, mentioning the Sheraton on 17th Street and other nearby brick structures. “We didn’t want to add to the cacophony with really bulky materials up against the cathedral. The idea was to be a light touch.”
Vider said that she’s all for blending the architecture of the present with the past. She liked the massing of the new residential tower and the plans for a future campus around the historic building. Her concern was the material and the coloration of this particular design.
“We just have a large number of transparent and grey glass buildings in our city,” Vider said. “This is an opportunity to do more of a gesture toward the historical context of the site.”
In addition to the 273 residential units and commercial ground floor, the project will include an underground parking garage with 18 spaces.
WHYY is your source for fact-based, in-depth journalism and information. As a nonprofit organization, we rely on financial support from readers like you. Please give today.







