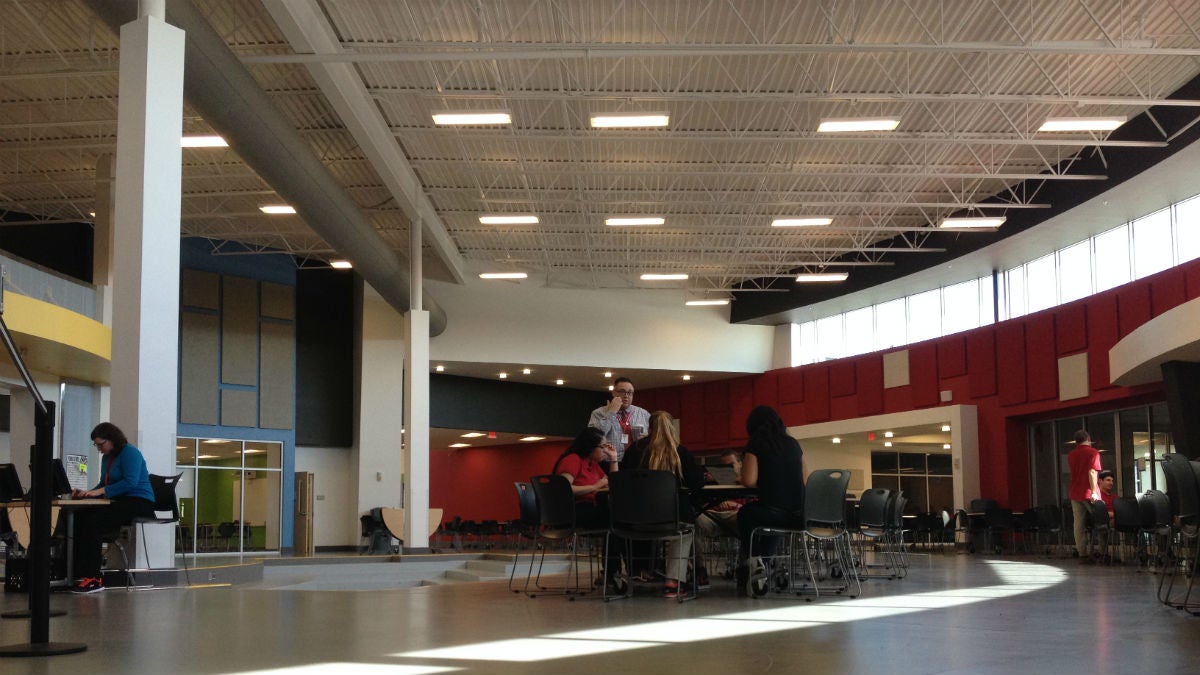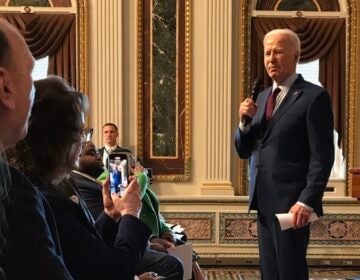A tale of two schools: the evolution of school design in Delaware

MOT Charter High School in Middletown features large
You can tell a lot about the educational trends of an era by looking at its school buildings. In Delaware, there are no two finer examples of that than MOT Charter High School in Middletown, Delaware and P.S. duPont Middle School in Wilmington.
MOT’s recently finished campus represents the future, a signal for where many believe education is headed. P.S. duPont represents the past, an enduring example of what so many still value about public education.
The new school
Finished in 2015 and built for $18 million, MOT’s new building opened to the school’s students for the first time last fall. It stands adjacent to a lot with a boarded-up farm house and an old grain silo, evidence of Middletown’s farming past. But inside, the focus is on the present.
The one-floor building feels like a massive hallway, with small spokes extending off the main corridor. The building is anchored by two large multipurpose rooms. One could be reasonably called a cafeteria, the other an auditorium. But the spaces are less defined than what you’d typically associate with those names. The auditorium, for instance, doubles as a gymnasium. And you’re as likely to find students working on science projects in the cafeteria as you are to find students eating.
The building also features an engineering room, computer lab, and assortment of “breakout spaces.” Jutting out from the main hallway like little isthmuses, these breakout areas allow students to meet in small groups and even write on the walls.
Then there are the classrooms. Most feature retractable glass walls, which means two things. One, they can opened to the main corridor for students to wander off and work in smaller groups. Two, anyone passing through the hallway can see into the classroom–and vice versa.
“If teachers so want to, or if kids so want to, they’ll just open the sliders so that they can move out to that common space and kids and teacher can move freely between the places easily,” said school principal Elaine Elston.
The school emphasizes student initiative, pushing students to work in small groups and share ideas.
“We want them..to be able to communicate their ideas, problem solve, work together, listen to others, filter that information, and come up with the best solutions possible,” Elston said. “Those are all part of the negotiating skills and becoming a stronger student, a stronger learner.”
MOT has only a handful of lockers, and they’re specifically for students’ athletic gear. Few appear to be in use. That’s in part because MOT favors a flipped classroom model where students learn material at home and apply it in class. Because of that, students travel light. Instead of hauling textbooks from class to class, many need little more than a laptop.
Lockers also run counter to MOT’s emphasis on openness and transparency.
“Lockers again indicate this high level of privacy, like these are my things and I’m gonna store them in this space,” Elston said. “That’s not our environment here.”
The building’s flexibility also reflects a larger pedagogical goal. MOT doesn’t want students to think in silos or master distinct disciplines. Rather, it wants them to learn how to learn. The large, unbound spaces in its building affirm that focus on cross-pollination.
“They have to be the hardest working, the best problem solvers, the most innovative, the most creative, and the best takers in of information and the best communicators out of communication,” Elston said of the school’s nearly 400 students. “So that’s what we’re building and this space allows that.”
Trend or re-tread?
MOT is hardly the first school to experiment with flipped classrooms or build an open-concept school. In fact much of what MOT embraces is firmly implanted in today’s education zeitgeist
“People are trying to design with lots of glass, lots of flexible space,” said Rena Upitis, a professor of arts education at Queen’s University in Kingston, Ontario who writes on school architecture.
And today’s trends aren’t unique to this era. In the 1970s, the open classroom movement emphasized many of the same principles: big, flexible spaces that encouraged student interaction and free movement. Many today, however, consider the model a bust, said Mary Filardo of the 21st Century School Fund, an organization dedicated to improving urban school buildings.
“They just couldn’t manage the kids,” Filardo said of the era’s open-concept schools. “They had a vision that was different than the reality.”
Poor ventilation and noise control forced many teachers to build their own barriers, Upitis said.
“The biggest issue was noise, so people put up walls,” she said.
So, are today’s open schools destined to repeat the mistakes of the past?
Not necessarily. New sound-proofing technology makes it easier to design open spaces without creating total sonic chaos. Plus, today’s flexible spaces are “more contained” Upitis said.
Students and teachers at MOT admit the glass walls proved distracting at first, but that they’ve grown accustomed to them over the course of the first school year.
Experts, though, are still wary.
Filardo likes the focus on natural light she sees in newer schools, but worries the tendency toward undefined spaces and interdisciplinary learning could come at the cost of intellectual mastery.
“The new school doesn’t feel like is as much around curriculum. It’s more about process,” Filardo said. “It’s a real concern that the substance, the knowledge, the content has been moving out of education and that it’s basically too process oriented.”
Rena Upitis has a similar concern. If every space can serve every purpose, perhaps they won’t serve any purpose particularly well.
“I believe we’ve gone too far in being as flexible as possible,” she said, adding that schools run the risk of designing formless spaces that are “mediocre for everybody.”
The old school
Mediocre would have been a generous description of Delaware’s schools at the turn of the 20th century. One-room schoolhouses dotted rural Delaware, and facilities in Wilmington weren’t much better. Only recently had education leaders around the country begun to develop notions of more elaborate schools whose uses might extend beyond reading, writing, and arithmetic.
Enter Pierre Samuel duPont II and his cousin, Alfred. The duPonts needed a skilled workforce to grow their burgeoning business ventures and a local education system capable of churning out such workers.
And so they began to build.
Beginning in the early 1920s, Delaware went on a school-building spree buttressed by a $4 million donation from P.S. duPont. In Wilmington alone, the state built twelve new schools in this boom time. The final and most significant new building would bear the name of the man whose money helped spur the transformation.
In 1935, P.S. duPont High School opened in Wilmington’s Ninth Ward. It was a marvel. The superintendent of Wilmington’s Schools, S.M. Stouffer called P.S. duPont “the modern educator’s ideal.”
It had features unheard of at the time: a massive auditorium, two gymnasiums, a light-filled library, even an arts wing with its own ornate entryway. Each of the three floors featured what the architect considered an area or element of beauty. Even the vents in the school’s auditorium looked grand, adorned as they were with neo-classical cut-outs.
From the outside, P.S. duPont was equally impressive. Its imposing facade featured large columns, an elegant cupola, and statues of grecian urns. From above, it was shaped like a capital letter “E,” a layout that maximized natural light in the school’s corridors.
It was, simply put, a sight. And its grandeur was a message to the community.
“What the duPonts tried to do…was to make the architecture something that would inspire people coming in,” said Patricia Maley, a Wilmington senior planner who also wrote the successful application to place P.S. duPont on the National Register of Historic Places.
The duPonts, Maley says, wanted the public to understand “that education was a wonderful thing, it was a beauty. And it was also a doorway to a better life in the future.” The ornate flourishes of P.S. duPont High School communicated exactly that message.
The building still stands and functions, although it’s now a middle school. In some regards, it is a reminder of changes in educational thinking. P.S. duPont’s layout emphasized the distinction of different disciplines. Visual arts, theater, physical education– each had its own space. Gone was the blur and muddle of the one-room schoolhouse.
And yet so much of the thinking behind P.S. duPont endures. Education endures as a major focus of public investment. So does the idea that communities should think hard about the spaces they design for learning. Even P.S. duPont’s emphasis on natural light and airiness seems to be back in vogue.
“[P.S. duPont High School] established a benchmark,” says Maley. “And I’m seeing in many instances schools coming back to this–with the natural light, with the open spaces. And I think that’s a good thing.”
WHYY is your source for fact-based, in-depth journalism and information. As a nonprofit organization, we rely on financial support from readers like you. Please give today.





