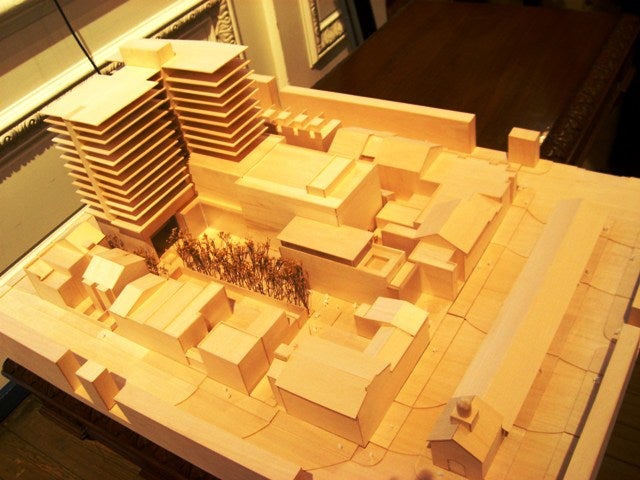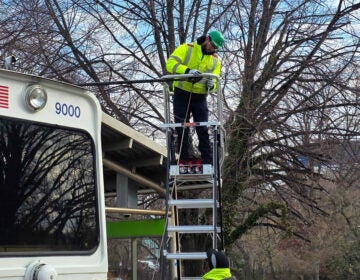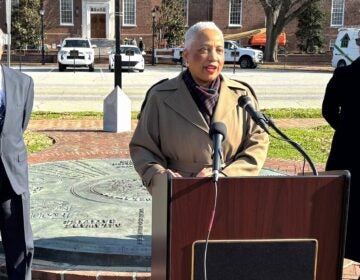Stamper Square moves forward

April 16
Previous coverage
By Thomas J. Walsh
For PlanPhilly
The ghost of Ed Bacon loomed like one of I.M. Pei’s Society Hill towers in a crowded conference room atop Three Parkway on Tuesday and at ornate City Hall chambers Wednesday during lengthy meetings of the Philadelphia City Planning Commission and City Council. Just the way the legendary planner would have liked it.
Bacon’s name and planning work was invoked at least a dozen times by advocates and opponents alike during two detailed debates about re-zoning for the proposed Stamper Square project, between Front and Second streets at Pine. The hotel-condominium development would soar above the surrounding neighborhood, filling what is now a long vacant tract that was once home to the troubled NewMarket.
In the latest of a series of proposals going back 20 years, the commercial re-zoning would allow the construction of a 15-story luxury hotel with 150 rooms and 80 condos. The Planning Commission says the design is “consistent with and respectful of neighborhood context, provides a high-quality design using appropriate materials, and provides significant public benefit, namely the ‘green mid-block path’ that continues the neighborhood’s long-established greenway network.”
Nonetheless, the staff’s recommendation to the commissioners was to ask City Council to hold off on final passage of the remapping ordinance. The idea is to give the Planning Commission more time to approve a binding agreement – or a deed restriction – to make sure the developer builds what is approved, and to establish a one-year sunset provision for the re-zoning. After much discussion and comments from more than a dozen Society Hill residents and officials, the commission accepted the staff’s recommendation.
So much for holding off.
On Wednesday, City Council’s Rules Committee heard more pro and con arguments concerning Stamper for four hours before quickly approving councilman Frank DiCicco’s amendment to allow for a rezoning of the 1.3 acre property from C-2 to C-4. The amendment could go to the full council for ultimate approval as early as next week.
On Tuesday, Planning Commission Chairman Andrew Altman and Vice Chairman Alan Greenberger agreed with the idea of a sunset clause for changes in zoning. Developers should not receive de facto “entitlements,” they said, or the immediate ability to re-sell property where the value went up due to the zoning changes.
“What the planning staff has proposed is an important point,” Altman said. “In some ways the re-zoning is sort of an imprecise tool in terms of what we want to accomplish.”
What the new commission wants to accomplish is broad, but early efforts have been consistently hamstrung by hitches in the city’s tortuous procedural systems and complicated jurisdictional structure. In this case, the role of the Historical Commission was in question.
“City Council has given full jurisdiction to the Historic Commission [for the Stamper Square project,]” said John Gallery, executive director of the Preservation Alliance of Greater Philadelphia Tuesday. The latter has not yet acted, he said. Gallery told city council Wednesday that the Historic Commission would not likely get to the Stamper issue for several months. He cautioned council on approving zoning changes prior to Historic Commission check off.
“I think the Planning Commission really needs to give serious consideration to how … it coordinates with the Historic Commission. [You] should not be acting prior to the Historic Commission making a decision. We see developers coming in all the time, saying, ‘Oh, the Planning Commission approved it.’ This is premature coming here. … You are asked to approve zoning. Zoning is a tool. In recent years, the Planning Commission gave excessive zoning changes to any developer who walked in through the door.”
It wasn’t the first time Altman and his colleagues were scolded for the real or perceived sins of past commissions. And it was just so very far from being the last time. “Is it a new day or is it business as usual?” On Tuesday, Gallery asked. “You can answer that question today.”
Representatives of Stamper Square’s development team, Bridgeman’s Development LLP and Starwood Hotels, were on hand at both meetings, including an architect and a lead lawyer. Amid dozens of renderings and drawings, Bacon’s master plan for Society Hill, engineered in the late 1950s and early ’60s, was cited twice. The project includes a green space that would be open to the public and connect Front Street with Second Street via a garden pathway. It would be similar to the well-known Three Bears Park and continue the greenway that Bacon designed to meander through his revitalized neighborhood.
Also, the developers insist that having a high-rise cheek-by-jowl with signature Philadelphia brick row homes is consistent with Bacon’s Society Hill Towers, along with condos on or near Washington Square and more recent buildings on the river, like the Dockside development. Recent long-term plans from PennPraxis, which include tall buildings up and down the Delaware River waterfront, were also cited, showing structures that would dwarf the Stamper Square hotel tower.
But Gallery said he was old enough to have been there, done that, and knew what the plan was from the Bacon days (Bacon was head of the Planning Commission for two decades, from the late 1940s to the late ’60s). Gallery said there were allocations for only two high-rise locations – the food distribution center (Society Hill Towers) and Washington Square.
“You have no plan here,” he said. “It’s spot zoning.”
The community is split over the issue. Normally, it’s the opposition that has the upper hand during public meetings about development issues, but a surprising number of residents in favor of the project also spoke for their allotted two minutes.
Tania Rorke, immediate past president of the Society Hill Civic Association, said she was in favor of Stamper Square and that Bridgeman’s “did everything they could” over the course of more than 50 meetings with residents. She said the officers of SHCA are split down the middle on the issue.
But Benita Fair Langsdorf, also of the SHCA, said the group’s zoning and historic preservation committee is overwhelmingly against the plan.
And that’s how it went for two days. Impassioned speeches for both sides took the microphone, but the years that have passed were showing. There was no yelling, no chanting or stomping of feet. Just the words of the well-heeled and articulate members of one of the most historic neighborhoods in the country, one that is situated among a decaying South Street retail district and a slowly changing waterfront.
“What we’ve got today is a big empty hole in the ground,” said one resident. “We’ve had that for 10 years.” As for Ed Bacon’s plans, he said he was no expert, but that “I’m sure none of those plans involved a big empty hole on the ground for 10 years.”
Paul Boni, an attorney and another member of SHCA, said the project was listed for consideration by the Historic Commission last week and was pulled from the agenda the day before. “I don’t know why,” Boni said. “But I think they first wanted it to go the political route” by making an end-run around the commission and going straight to City Council. A lawyer for the developer denied the accusation.
After Wednesday’s council action, Boni said there may be legal challenges to council’s potential approval of a zoning variance for the Stamper Square project.
The Irish on Walnut
Also before the commission Tuesday was an “information only” presentation by Castleway Properties LLC, an Irish developer with an ambitious skyscraper hotel project for the 1900 block of Walnut, encompassing Moravian Street (and possibly privatizing it) and reaching back to Sansom and 20th streets.
Final specs, approval for the demolition of two historic buildings, financing, partnerships with neighbors and other pieces of the overall picture are months away or longer, but it was an example of something Altman wants to see more of. “This is something we are very much looking forward to,” he said. Bringing projects forward early when they are in the pipeline, especially massive ones that will impact many residents and businesses, establishes the lines of communications and gives the public a formal means of input, he said.
“The northwest corner of Rittenhouse Square needs revitalization – it’s the dead spot on the square,” said Castleway’s Mark King, while delivering a 20-minute overview in a crisp brogue. A “tall, slender, elegant building” would rise on the back end of the development which “steps back up into the city” as you look upon it from the horizon. Western-view drawings of its silhouette illustrate how the tower would accompany the taller Two Liberty. The building, King said, is “not imposing” and “doesn’t impose on the square.”
Plans for the front of the building, next to 1901 Walnut, call for a height that is less than half that of the hotel portion. The development calls for 150 condos and high-end retail on Walnut Street.
To “strike” Moravian Street in that block is what the developers would prefer, but that would need approval from every single of the nine neighbors that share the street there, just to get the ball rolling.
Altman and Greenberger, in a scenario that is becoming familiar, asked direct, if polite, questions. Good cop, bad cop they are not, but persistence is proving to be slightly devilish in its details. Where are you on circulation, traffic impact and collaborations with the Streets Department? Altman asked. “Our desire is to have an agreement with [the Center City Residents Association] that will show effects of overall conditions.” Said Greenberger: “Can I strongly suggest that you figure out restrictions” and that you work with staff?
Here, too, Altman suggested that the re-zoning process be tied to a specific project (Castleway was heard before the Stamper Square presentation). There is a time frame for performance, Altman said, and to avoid “some sort of entitlement into perpetuity” on the site, an agreement needs to be struck that is a sort of template for these kinds of issues.
Trying to fundamentally change the way the Planning Commission does business, within the “gray area” leading up to a new zoning code and the accustomed, ingrained means of navigating the city’s ways seems like a catch-22 to new observers of the body. Developing this much space with this many moving parts on the 1900 block of Walnut “is obviously a very bold project,” Altman said. “When are you coming back?”
Answer: By mid-June.
Hotel at 15th & Locust
A new limited service Starwood brand called the Aloft Hotel, aimed at the business traveler, is slated to be built at 1501 Locust Street. The Planning Commission staff recommended approval with some design caveats, which was accepted by the commissioners. The recommendation was forwarded to the Zoning Board of Adjustment for a hearing later April.
Contact the reporter at thomaswalsh1@gmail.com
WHYY is your source for fact-based, in-depth journalism and information. As a nonprofit organization, we rely on financial support from readers like you. Please give today.






