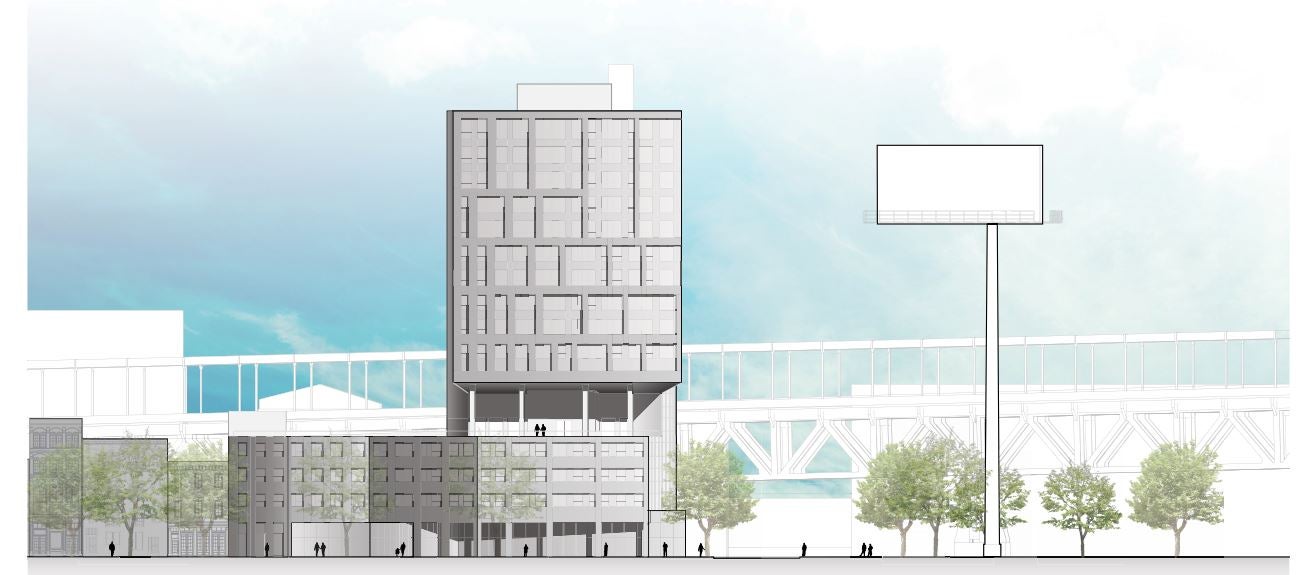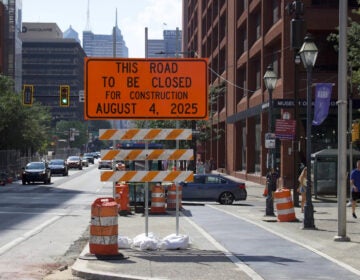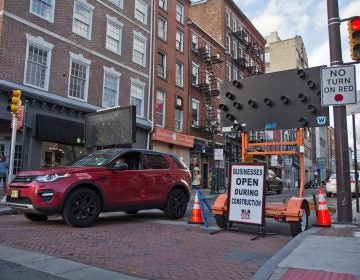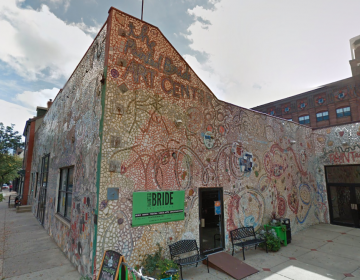205 Race first Philly development to offer affordable units in exchange for more density

An Old City apartment building can get bigger because rent for 15 of its 148 apartments will be smaller.
A provision in the city’s new zoning code offers developers a density bonus in exchange for providing mixed-income housing, and 205 Race Street is the first project taking the city up on it.
Brown Hill Development gets to build about 15 percent more square footage on the site near the Ben Franklin Bridge than it could without the bonus, said John Mondlak, senior director of real estate development in the city’s commerce department.
The city gets an apartment building that’s affordable to people with a greater range of incomes, said Eleanor Sharpe, the city planning commission’s deputy executive director for legislative affairs.
“We don’t want to create elitist, luxury towers in the city,” she said. This project and others like it in the future will help “keep Philadelphia the wonderful, accessible, diverse city it is.”
“Mixed income in this type of facility, in this type of location, is really commendable. Thank you for that,” Anne Fadullon, a member of city planning’s Civic Design Review committee, told the development team last week.
(CDR members also told Brown Hill and its architect Gluck+ they appreciated the building’s design. More on that later.)
Affordable does not mean cheap.
For this building, or any affordable units in future mixed-income city developments, rent will be a maximum of $1,135 per month for a two-bedroom unit, Sharpe said. A building’s affordable-rate for an efficiency could be no more than $799 per month.
The least expensive two-bedroom apartment in Old City currently listed on Craigslist is $1,600 a month.
The affordable-rate rents have no relationship to market rate rent. They are based on an Office of Housing and Urban Development formula that considers income levels in the Philadelphia-Camden-Wilmington Metropolitan Area and household size.
To qualify, a single tenant can make no more than $44,150, or 80 percent of this metropolitan statistical area’s average median income. A four-person family could bring in $63,050.
The market rate rents for this building haven’t been set yet, said Jeffrey M. Brown of the Brown Hill development team. When asked why the partners on 205 Race beleived this was an attractive option, Brown said, “mixed income housing makes economic sense and contributes to a diverse population.”
He noted that Brown Hill partner Greg Hill recently completed Oxford Mills, where 60 percent of the units are available for public school teachers at below market rates.
Other cities also reward developers for building mixed-income housing. New York City’s affordable-housing-for-tax-breaks program has recently come under fire for approval of a Manhattan luxury project with a separate entrance for low- and middle-income residents. The roughly 20 percent of units reserved for these tenants are also grouped together in one part of the building.
At 205 Race, “there will be no poor door,” said Kim Frank, the owner of the real estate finance company MCA, which is also part of the project.
The 205 Race team also built a project in New York with 20 percent affordable units in exchange for a tax abatement. At The Stack, “everybody uses the same door, and everybody’s happy,” said architect Thomas Gluck of Gluck+. There, the lower-income rent is about half of market rate, Brown said.
As written, Philadelphia’s zoning code would make it very difficult to have a separate door for reduced-rent tenants, Sharpe said.
“It says the units need to be reasonably dispersed around the development,” she explained. That means a builder who wanted to keep market-rate renters and reduced-cost renters would have to build multiple doors, at great expense, she said.
Philadelphia’s code also says that affordable-rate units and market-rate units must be comparable in terms of exteriors, energy efficiency and finishes.
“If you are getting this bonus, you can’t just tack on two apartments in the basement, and say ‘those are my affordable units,” Sharpe said.
Now that the city has processed its first applicant under this part of the code, a review will be done that may result in language tweaks to make it clearer, Sharpe said. The next version might specifically say the lower-rent units cannot have a separate entrance, for example.
To receive the density bonus, Brown Hill must continue to rent the 15 apartments at the affordable rate for 15 years, Mondlak said. When that time has expired, the rent can be raised to market rate, he said, but that switch cannot be made in the middle of a tenant’s lease.
The city’s second mixed-income housing under this bonus plan is on 205 Race Street’s heels. The developer of One Water Street has already started meeting with planning staff.
Currently the bonus is available only for properties zoned with the highest density commercial mixed use classifications, which largely limits prospects to neighborhoods in and near Center City, Mondlak said.
But planning and commerce are now in the process of determining which areas of the city should be designated as Transit Oriented Development zones – places near transit stops where the city wants to encourage residential development. The mixed-income housing density bonus will apply to at least some portions of TOD zones, Mondlak said, and that should encourage mixed-income housing in a “much more diffuse” area, as some will be outside of the city core.
205 Race Street includes 14,000 square feet of retail, 28 below-grade parking spaces for residents, and a “pedestrian artway” to display the work of local artists.
The fifth floor includes a green roof and space for residents to hang out or work out.
The first 55 feet of the building were designed with four, faceted bays so as to resemble a series of individual buildings, more in keeping with the neighborhood’s traditional architecture, architect Thomas Glulck told civic design review committee members. The rest of the 185-foot height is massed away from Race Street toward 2nd Street.
The developer also earned density bonuses for seeking LEED Gold certification, allowing for the 169,600 square feet that are planned.
This development has a long history with the community that wasn’t always smooth.
At CDR, the Old City District “reacted positively” to the proposal, said representative to the committee Albert Toss. There were some concerns about materials, colors and the loading ramp, he said, and these were also reflected in the design review committee comments.
Earlier iterations of the proposal were criticized for being too dense for the site by the Old City Civic Association. OCCA was also concerned when the project got by-right zoning via city council ordinance. But the OCCA no longer exists. Learn more of the history, and of steps taken to preserve views of a nearby billboard, from this story.
The CDR committee requested more landscaping around the building, and requested lighting in that loading area to make it safer, day or night. But generally, they praised the plan.
“This is a remarkably wonderful piece of sculpture,” said CDR member Cecil Baker.
Brown said the design “reflects the energy and the creativity of Old City.”
Construction is expected to begin in the first quarter of 2015.

WHYY is your source for fact-based, in-depth journalism and information. As a nonprofit organization, we rely on financial support from readers like you. Please give today.






